Kitchen with an Integrated Sink and Flat-panel Cabinets Design Ideas
Refine by:
Budget
Sort by:Popular Today
41 - 60 of 22,717 photos
Item 1 of 3
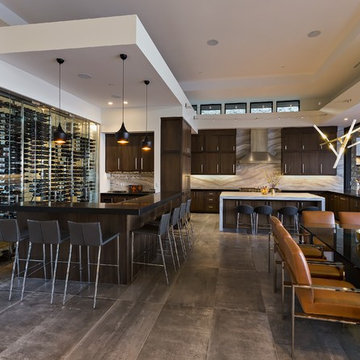
Nestled in its own private and gated 10 acre hidden canyon this spectacular home offers serenity and tranquility with million dollar views of the valley beyond. Walls of glass bring the beautiful desert surroundings into every room of this 7500 SF luxurious retreat. Thompson photographic
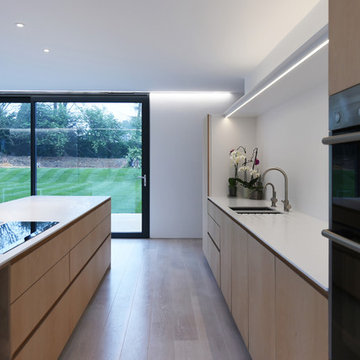
Architect: Napier Clarke Architects
Photographer: Gibson Blanc
Photo of a large contemporary open plan kitchen in Buckinghamshire with an integrated sink, flat-panel cabinets, light wood cabinets, solid surface benchtops, white splashback, panelled appliances, medium hardwood floors and with island.
Photo of a large contemporary open plan kitchen in Buckinghamshire with an integrated sink, flat-panel cabinets, light wood cabinets, solid surface benchtops, white splashback, panelled appliances, medium hardwood floors and with island.
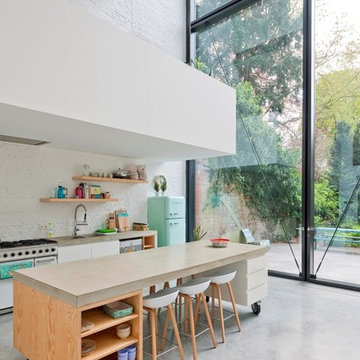
Design ideas for a large contemporary single-wall eat-in kitchen in Other with an integrated sink, flat-panel cabinets, white cabinets, concrete benchtops, white splashback, coloured appliances, concrete floors and with island.
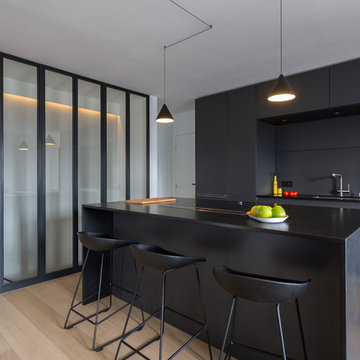
La cuisine entièrement noire est ouverte sur la salle à manger. Elle est séparée de l'escalier par une verrière de type atelier et sert de garde-corps. L'îlot qui intègre les plaque de cuisson et une hotte sous plan permet de prendre les repas en famille.
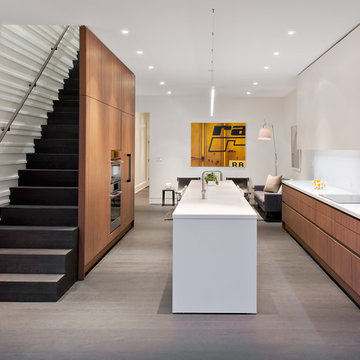
Allen Russ Photography
Mid-sized contemporary l-shaped open plan kitchen in DC Metro with an integrated sink, flat-panel cabinets, quartz benchtops, white splashback, panelled appliances, with island, medium wood cabinets, medium hardwood floors, stone slab splashback and grey floor.
Mid-sized contemporary l-shaped open plan kitchen in DC Metro with an integrated sink, flat-panel cabinets, quartz benchtops, white splashback, panelled appliances, with island, medium wood cabinets, medium hardwood floors, stone slab splashback and grey floor.
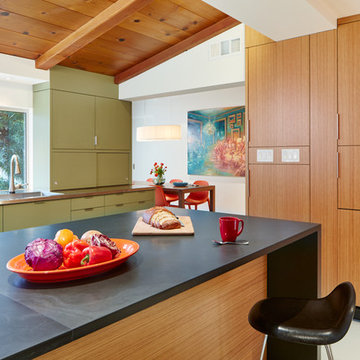
Lindy Small Architecture, Russel Abraham Photography
Inspiration for a midcentury kitchen in San Francisco with an integrated sink, flat-panel cabinets, green cabinets, stainless steel benchtops and with island.
Inspiration for a midcentury kitchen in San Francisco with an integrated sink, flat-panel cabinets, green cabinets, stainless steel benchtops and with island.
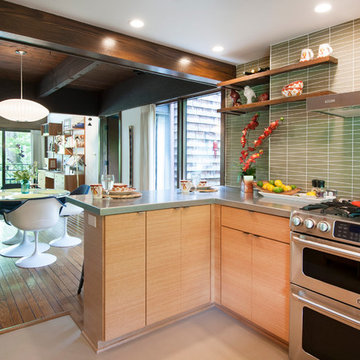
What this Mid-century modern home originally lacked in kitchen appeal it made up for in overall style and unique architectural home appeal. That appeal which reflects back to the turn of the century modernism movement was the driving force for this sleek yet simplistic kitchen design and remodel.
Stainless steel aplliances, cabinetry hardware, counter tops and sink/faucet fixtures; removed wall and added peninsula with casual seating; custom cabinetry - horizontal oriented grain with quarter sawn red oak veneer - flat slab - full overlay doors; full height kitchen cabinets; glass tile - installed countertop to ceiling; floating wood shelving; Karli Moore Photography
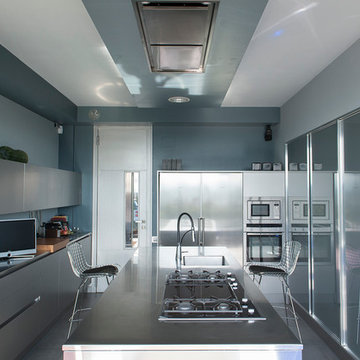
Mid-sized contemporary l-shaped separate kitchen in Other with flat-panel cabinets, grey cabinets, stainless steel benchtops, stainless steel appliances, with island, an integrated sink and grey splashback.
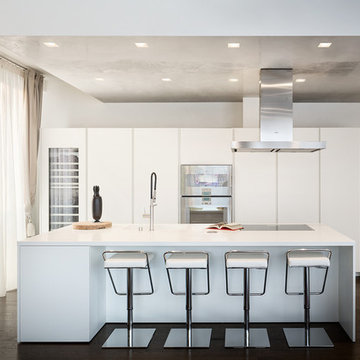
Large contemporary single-wall open plan kitchen in Milan with an integrated sink, flat-panel cabinets, white cabinets, dark hardwood floors, with island and stainless steel appliances.
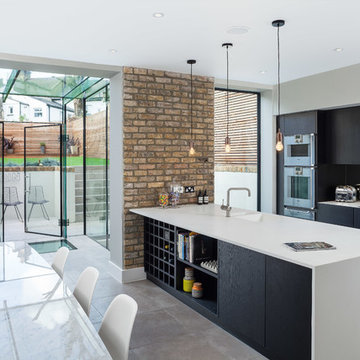
David Butler
This is an example of a contemporary galley eat-in kitchen in London with an integrated sink, flat-panel cabinets, metallic splashback, mirror splashback, stainless steel appliances, slate floors and a peninsula.
This is an example of a contemporary galley eat-in kitchen in London with an integrated sink, flat-panel cabinets, metallic splashback, mirror splashback, stainless steel appliances, slate floors and a peninsula.
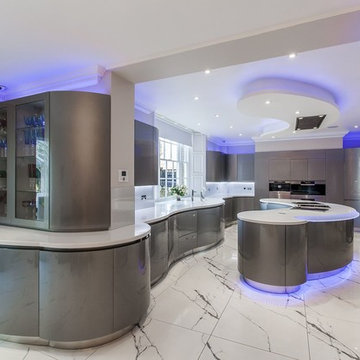
Design ideas for a contemporary kitchen in London with an integrated sink, flat-panel cabinets, grey cabinets, solid surface benchtops, stainless steel appliances, marble floors and with island.
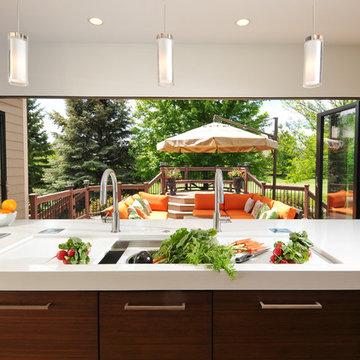
Free ebook, Creating the Ideal Kitchen. DOWNLOAD NOW
Collaborations are typically so fruitful and this one was no different. The homeowners started by hiring an architect to develop a vision and plan for transforming their very traditional brick home into a contemporary family home full of modern updates. The Kitchen Studio of Glen Ellyn was hired to provide kitchen design expertise and to bring the vision to life.
The bamboo cabinetry and white Ceasarstone countertops provide contrast that pops while the white oak floors and limestone tile bring warmth to the space. A large island houses a Galley Sink which provides a multi-functional work surface fantastic for summer entertaining. And speaking of summer entertaining, a new Nana Wall system — a large glass wall system that creates a large exterior opening and can literally be opened and closed with one finger – brings the outdoor in and creates a very unique flavor to the space.
Matching bamboo cabinetry and panels were also installed in the adjoining family room, along with aluminum doors with frosted glass and a repeat of the limestone at the newly designed fireplace.
Designed by: Susan Klimala, CKD, CBD
Photography by: Carlos Vergara
For more information on kitchen and bath design ideas go to: www.kitchenstudio-ge.com
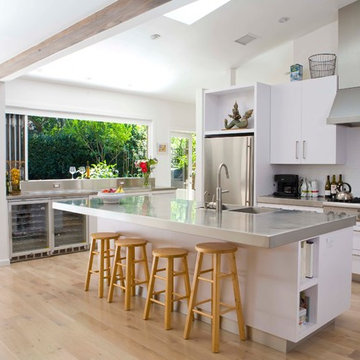
JACK COYIER
Inspiration for a contemporary galley open plan kitchen in Los Angeles with flat-panel cabinets, white cabinets, stainless steel benchtops, stainless steel appliances and an integrated sink.
Inspiration for a contemporary galley open plan kitchen in Los Angeles with flat-panel cabinets, white cabinets, stainless steel benchtops, stainless steel appliances and an integrated sink.
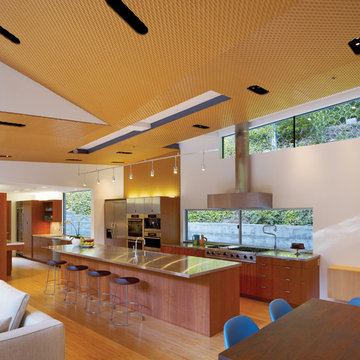
A view of the open kitchen with a window as a back splash.
Mid-sized modern open plan kitchen in San Francisco with stainless steel appliances, flat-panel cabinets, medium wood cabinets, stainless steel benchtops, an integrated sink and light hardwood floors.
Mid-sized modern open plan kitchen in San Francisco with stainless steel appliances, flat-panel cabinets, medium wood cabinets, stainless steel benchtops, an integrated sink and light hardwood floors.
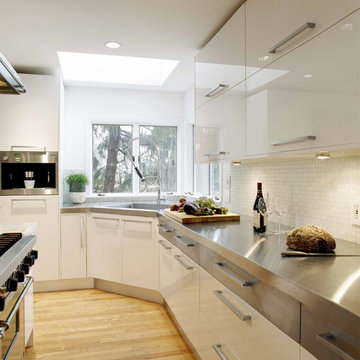
Photo of a contemporary kitchen in Boston with stainless steel appliances, concrete benchtops, an integrated sink, flat-panel cabinets, white cabinets, white splashback and mosaic tile splashback.
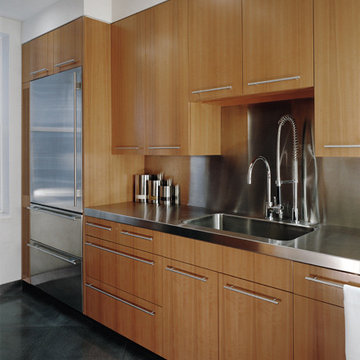
Photographer: Catherine Tighe
Photo of a contemporary kitchen in New York with an integrated sink, flat-panel cabinets, medium wood cabinets, stainless steel benchtops, stainless steel appliances, metallic splashback and metal splashback.
Photo of a contemporary kitchen in New York with an integrated sink, flat-panel cabinets, medium wood cabinets, stainless steel benchtops, stainless steel appliances, metallic splashback and metal splashback.
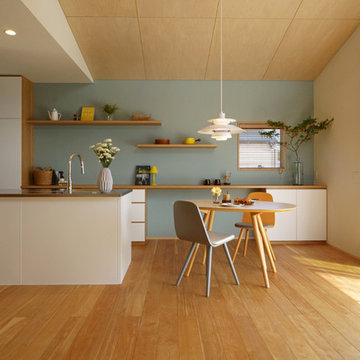
北欧インテリアで統一した室内は、水まわりと各部屋·クローゼットを回遊できる動線です。
Photo of a scandinavian galley open plan kitchen in Other with an integrated sink, flat-panel cabinets, white cabinets, stainless steel benchtops, medium hardwood floors, a peninsula, brown floor and brown benchtop.
Photo of a scandinavian galley open plan kitchen in Other with an integrated sink, flat-panel cabinets, white cabinets, stainless steel benchtops, medium hardwood floors, a peninsula, brown floor and brown benchtop.
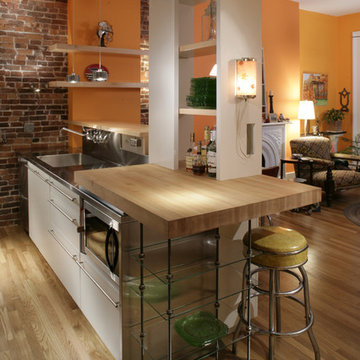
The kitchen's sink area let's the cook talk with his guests. The stainless steel sink is fully integrated with the counter. A higher counter of butcher block is at the end for rolling pasta and cutting cookies. KR+H's Karla Monkevich designed the glass shelving that's framed in the same machine age aesthetic as the other metal components in the kitchen. Our customer wanted large, deep drawers to hold lots of things so top quality, heavy-duty hardware was used and moveable dividers were integrated into the drawers for easy re-organization. Cutouts in the shelving above allow light to flow but keep the kitchen's clutter out of sight from the living room. Builder: DeSimone Brothers / Photography from homeowner

This contemporary Scandi style kitchen features simple white doors with an inset solid oak handle detail, picked up by the slatted oak end panels used on the tall units and both ends of the island. Cleverly hidden in the end panels on the island are pullout oak wine storage drawers. Feature contemporary lighting adds a graphic note to the scheme and matches the black bi-fold doors

Large modern l-shaped eat-in kitchen in London with an integrated sink, flat-panel cabinets, black cabinets, marble benchtops, multi-coloured splashback, stone slab splashback, terrazzo floors, with island, grey floor and multi-coloured benchtop.
Kitchen with an Integrated Sink and Flat-panel Cabinets Design Ideas
3