Kitchen with an Integrated Sink and Flat-panel Cabinets Design Ideas
Refine by:
Budget
Sort by:Popular Today
61 - 80 of 22,718 photos
Item 1 of 3
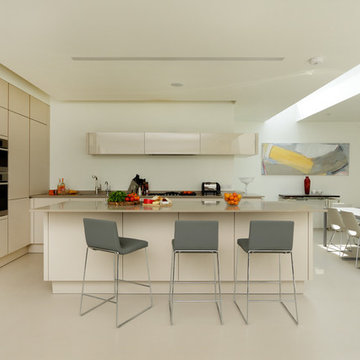
Handleless doors ALNOStar Smartline and ALNOStar Vetrina in Cashmere with composite stone worktop in Bristol Beige.
Kitchen Style: Tall bank of units to ceiling, reverse L-shape sink and hob run and island with overhang worktop for seating with a poured resin floor.
Appliances: Miele oven and combi microwave and gas hob. Westin integrated cooker hood. Blanco under-mounted sink. Dornbracht tap and boiling water tap.
This sleek, clean lined and elegant design provides a neutral and soft colour scheme creating a calm setting that complements the spectacular views of the garden.
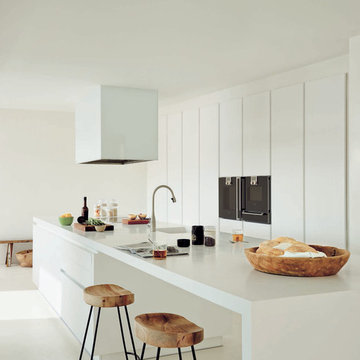
Large contemporary galley kitchen in Madrid with an integrated sink, flat-panel cabinets, white cabinets, solid surface benchtops, with island, black appliances and white benchtop.
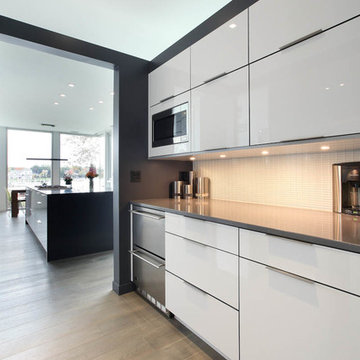
This is an example of a mid-sized modern l-shaped open plan kitchen in Grand Rapids with an integrated sink, flat-panel cabinets, white cabinets, quartzite benchtops, stainless steel appliances, light hardwood floors and with island.
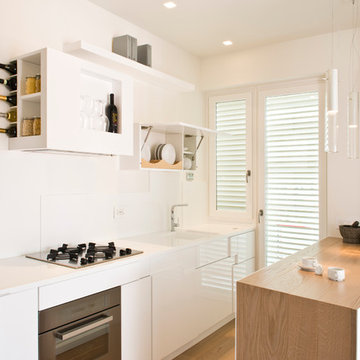
La cucina è tutta disegnata su misura in modo da sfruttare ogni spazio tra gli elettrodomestici e realizzare un arredo unico e originale.
Ph.: Vito Corvasce
http://www.vitocorvasce.it
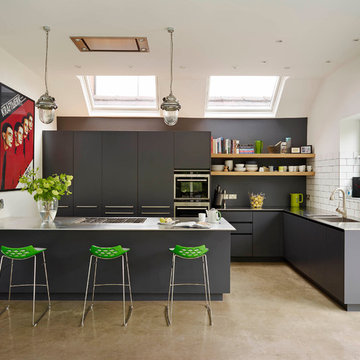
Roundhouse bespoke Urbo matt lacquer kitchen in dark grey with stainless steel worksurface.
This is an example of a large contemporary open plan kitchen in London with flat-panel cabinets, grey cabinets, stainless steel benchtops, stainless steel appliances, a peninsula, concrete floors and an integrated sink.
This is an example of a large contemporary open plan kitchen in London with flat-panel cabinets, grey cabinets, stainless steel benchtops, stainless steel appliances, a peninsula, concrete floors and an integrated sink.
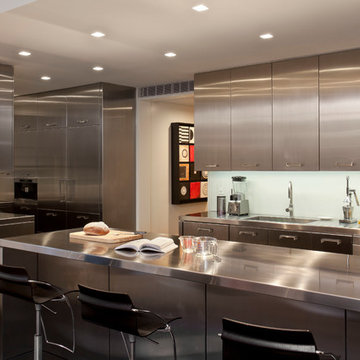
Completely gutted from floor to ceiling, a vintage Park Avenue apartment gains modern attitude thanks to its newly-opened floor plan and sleek furnishings – all designed to showcase an exemplary collection of contemporary art.
Photos by Peter Margonelli
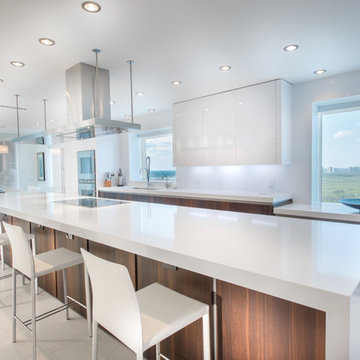
Stunning, functional and future-focused!
This superb kitchen done in Snaidero's Way collection. Appliances by Gaggenau, Meile and Liebherr. Hood by Maxfire, sink and accessories by Steeltime.
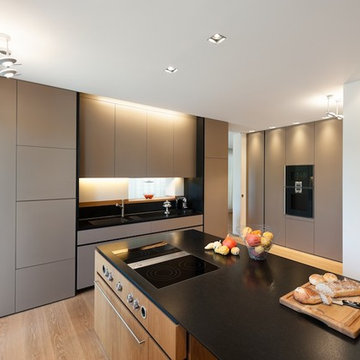
innenarchitektur-rathke.de
Inspiration for a large modern separate kitchen in Munich with an integrated sink, flat-panel cabinets, grey cabinets, panelled appliances, medium hardwood floors and with island.
Inspiration for a large modern separate kitchen in Munich with an integrated sink, flat-panel cabinets, grey cabinets, panelled appliances, medium hardwood floors and with island.
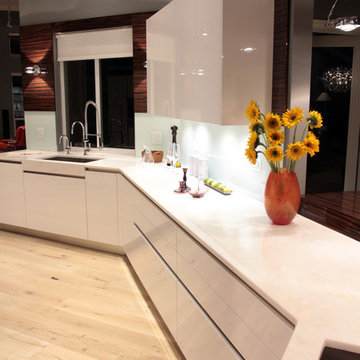
Michael Schluetter
This is an example of a large modern eat-in kitchen in Miami with an integrated sink, flat-panel cabinets, white cabinets, marble benchtops, white splashback, glass sheet splashback, stainless steel appliances, light hardwood floors and with island.
This is an example of a large modern eat-in kitchen in Miami with an integrated sink, flat-panel cabinets, white cabinets, marble benchtops, white splashback, glass sheet splashback, stainless steel appliances, light hardwood floors and with island.
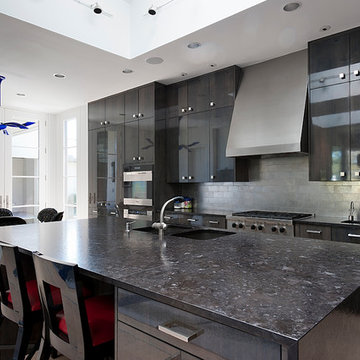
Photo of a contemporary u-shaped eat-in kitchen in Dallas with an integrated sink, flat-panel cabinets, dark wood cabinets, granite benchtops, metallic splashback, ceramic splashback and stainless steel appliances.
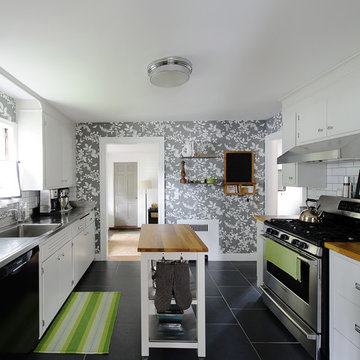
John Gillooly/PEI
This is an example of a traditional separate kitchen in Boston with an integrated sink, flat-panel cabinets, white cabinets, stainless steel benchtops, white splashback, subway tile splashback and stainless steel appliances.
This is an example of a traditional separate kitchen in Boston with an integrated sink, flat-panel cabinets, white cabinets, stainless steel benchtops, white splashback, subway tile splashback and stainless steel appliances.
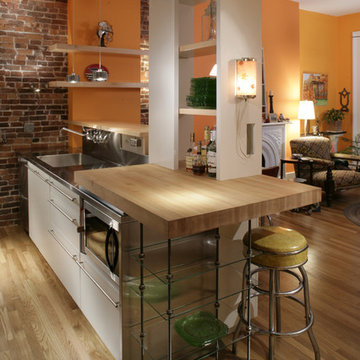
The kitchen's sink area let's the cook talk with his guests. The stainless steel sink is fully integrated with the counter. A higher counter of butcher block is at the end for rolling pasta and cutting cookies. KR+H's Karla Monkevich designed the glass shelving that's framed in the same machine age aesthetic as the other metal components in the kitchen. Our customer wanted large, deep drawers to hold lots of things so top quality, heavy-duty hardware was used and moveable dividers were integrated into the drawers for easy re-organization. Cutouts in the shelving above allow light to flow but keep the kitchen's clutter out of sight from the living room. Builder: DeSimone Brothers / Photography from homeowner
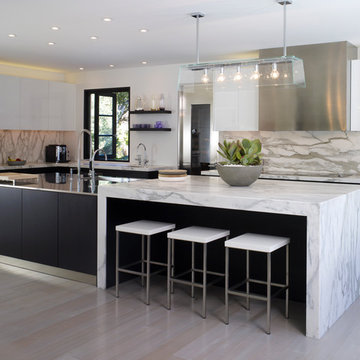
John Linden Photography
Design ideas for a large contemporary l-shaped kitchen in Los Angeles with an integrated sink, flat-panel cabinets, white cabinets, stainless steel benchtops, panelled appliances, with island, grey splashback, marble splashback and light hardwood floors.
Design ideas for a large contemporary l-shaped kitchen in Los Angeles with an integrated sink, flat-panel cabinets, white cabinets, stainless steel benchtops, panelled appliances, with island, grey splashback, marble splashback and light hardwood floors.
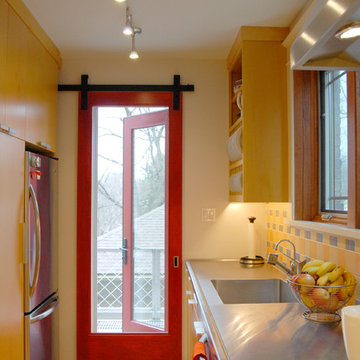
Creating access to a new outdoor balcony, architect Mary Cerrone replaced the window with a full-pane glass door. The challenge of a narrow thoroughfare was overcome by implementing a sliding screen, which when opened slides into a pocket behind the refrigerator.
By placing a focal point of bright color in the doorway, the room gains a feeling of greater depth, while the dying process of the wood mirrors that of the cabinetry.
Door Hardware: Flat Track Series, barndoorhardware.com
Photo: Adrienne DeRosa Photography © 2013 Houzz
Design: Mary Cerrone
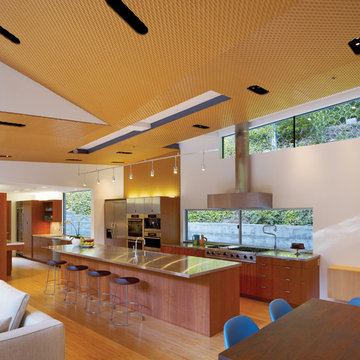
A view of the open kitchen with a window as a back splash.
Mid-sized modern open plan kitchen in San Francisco with stainless steel appliances, flat-panel cabinets, medium wood cabinets, stainless steel benchtops, an integrated sink and light hardwood floors.
Mid-sized modern open plan kitchen in San Francisco with stainless steel appliances, flat-panel cabinets, medium wood cabinets, stainless steel benchtops, an integrated sink and light hardwood floors.
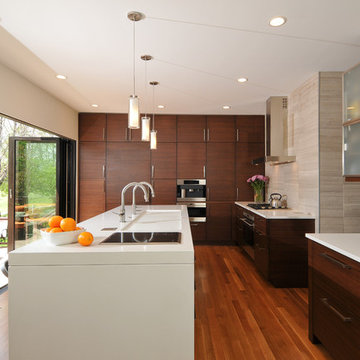
Free ebook, Creating the Ideal Kitchen. DOWNLOAD NOW
Collaborations are typically so fruitful and this one was no different. The homeowners started by hiring an architect to develop a vision and plan for transforming their very traditional brick home into a contemporary family home full of modern updates. The Kitchen Studio of Glen Ellyn was hired to provide kitchen design expertise and to bring the vision to life.
The bamboo cabinetry and white Ceasarstone countertops provide contrast that pops while the white oak floors and limestone tile bring warmth to the space. A large island houses a Galley Sink which provides a multi-functional work surface fantastic for summer entertaining. And speaking of summer entertaining, a new Nana Wall system — a large glass wall system that creates a large exterior opening and can literally be opened and closed with one finger – brings the outdoor in and creates a very unique flavor to the space.
Matching bamboo cabinetry and panels were also installed in the adjoining family room, along with aluminum doors with frosted glass and a repeat of the limestone at the newly designed fireplace.
Designed by: Susan Klimala, CKD, CBD
Photography by: Carlos Vergara
For more information on kitchen and bath design ideas go to: www.kitchenstudio-ge.com
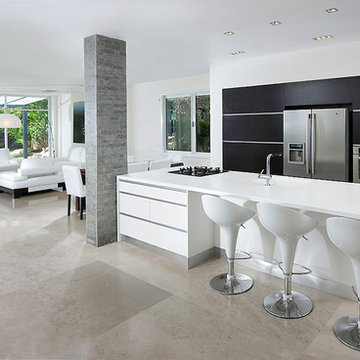
projecr for architect Michal schein
Contemporary galley open plan kitchen in Other with stainless steel appliances, flat-panel cabinets and an integrated sink.
Contemporary galley open plan kitchen in Other with stainless steel appliances, flat-panel cabinets and an integrated sink.

This is an example of a mid-sized single-wall open plan kitchen in Yokohama with an integrated sink, flat-panel cabinets, white cabinets, solid surface benchtops, white splashback, stainless steel appliances, dark hardwood floors, a peninsula, brown floor, white benchtop and wood.
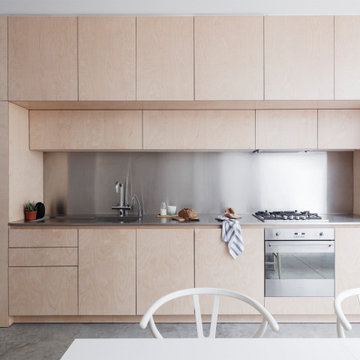
Design ideas for a modern single-wall eat-in kitchen in London with an integrated sink, flat-panel cabinets, light wood cabinets, metallic splashback, stainless steel appliances, concrete floors, no island, grey floor and grey benchtop.
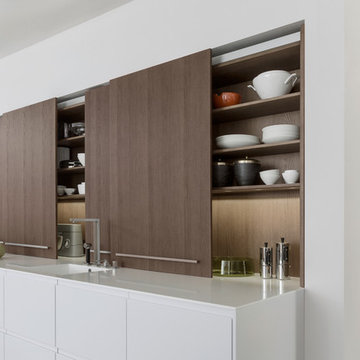
Inspiration for a mid-sized modern open plan kitchen in New York with flat-panel cabinets, dark wood cabinets, quartzite benchtops, stainless steel appliances, with island, an integrated sink and concrete floors.
Kitchen with an Integrated Sink and Flat-panel Cabinets Design Ideas
4