Kitchen with an Integrated Sink and Granite Benchtops Design Ideas
Refine by:
Budget
Sort by:Popular Today
1 - 20 of 4,993 photos
Item 1 of 3

Granite matched with American Oak Solid Timber Frames and Condari Seneca cylindrical Rangehoods with Dulux Black Matt in surrounding cabinetry. With Four functional preparation areas. Base cupboards have Aluminium Luxe Finger recess handles whilst overheads were fingerpull overhang to fit the industrial brief and slimline look.
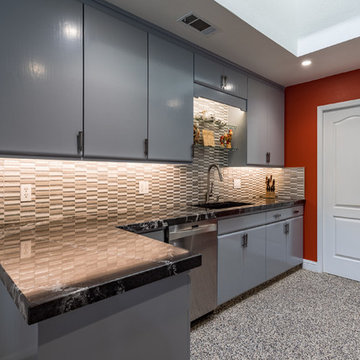
This Asian-inspired design really pops in this kitchen. Between colorful pops, unique granite patterns, and tiled backsplash, the whole kitchen feels impressive!
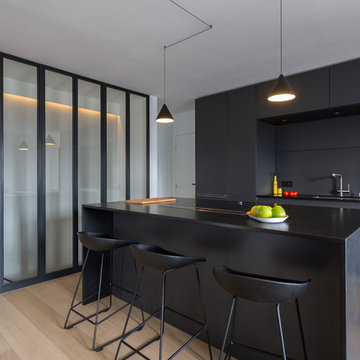
La cuisine entièrement noire est ouverte sur la salle à manger. Elle est séparée de l'escalier par une verrière de type atelier et sert de garde-corps. L'îlot qui intègre les plaque de cuisson et une hotte sous plan permet de prendre les repas en famille.
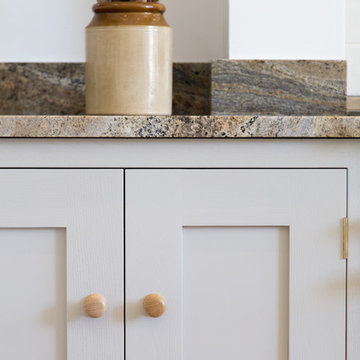
Shaker style kitchen with oak cabinets painted in Farrow & Ball Purbeck Stone with an Australian Juparana Sandstone worktop.
Inspiration for a mid-sized contemporary l-shaped eat-in kitchen in Other with an integrated sink, shaker cabinets, grey cabinets, white splashback, ceramic splashback, black appliances, limestone floors, with island and granite benchtops.
Inspiration for a mid-sized contemporary l-shaped eat-in kitchen in Other with an integrated sink, shaker cabinets, grey cabinets, white splashback, ceramic splashback, black appliances, limestone floors, with island and granite benchtops.
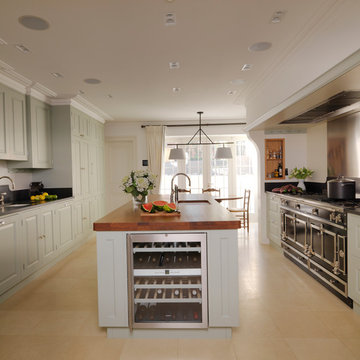
This elegant, classic painted kitchen was designed and made by Tim Wood to act as the hub of this busy family house in Kensington, London.
The kitchen has many elements adding to its traditional charm, such as Shaker-style peg rails, an integrated larder unit, wall inset spice racks and a limestone floor. A richly toned iroko worktop adds warmth to the scheme, whilst honed Nero Impala granite upstands feature decorative edging and cabinet doors take on a classic style painted in Farrow & Ball's pale powder green. A decorative plasterer was even hired to install cornicing above the wall units to give the cabinetry an original feel.
But despite its homely qualities, the kitchen is packed with top-spec appliances behind the cabinetry doors. There are two large fridge freezers featuring icemakers and motorised shelves that move up and down for improved access, in addition to a wine fridge with individually controlled zones for red and white wines. These are teamed with two super-quiet dishwashers that boast 30-minute quick washes, a 1000W microwave with grill, and a steam oven with various moisture settings.
The steam oven provides a restaurant quality of food, as you can adjust moisture and temperature levels to achieve magnificent flavours whilst retaining most of the nutrients, including minerals and vitamins.
The La Cornue oven, which is hand-made in Paris, is in brushed nickel, stainless steel and shiny black. It is one of the most amazing ovens you can buy and is used by many top Michelin rated chefs. It has domed cavity ovens for better baking results and makes a really impressive focal point too.
Completing the line-up of modern technologies are a bespoke remote controlled extractor designed by Tim Wood with an external motor to minimise noise, a boiling and chilled water dispensing tap and industrial grade waste disposers on both sinks.
Designed, hand built and photographed by Tim Wood

Inspiration for a mid-sized u-shaped eat-in kitchen in DC Metro with an integrated sink, shaker cabinets, white cabinets, granite benchtops, white splashback, stone slab splashback, stainless steel appliances, laminate floors, with island, brown floor and grey benchtop.
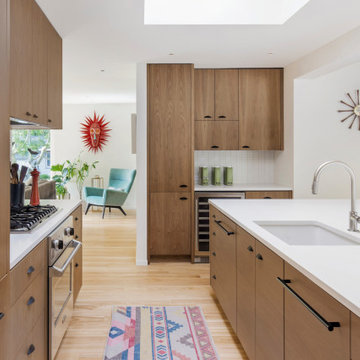
This 1950s Fairfax home underwent a dramatic transformation with updated midcentury modern touches. The floor plan was opened up to create an open plan kitchen and dining room that flows to the back patio.
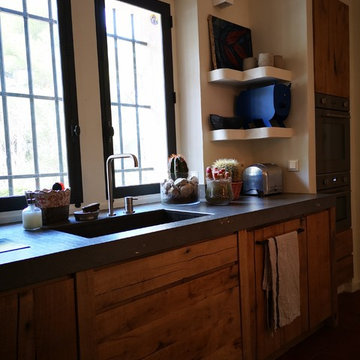
réalisation à partir d'existant , nous avons conservé les parties maçonnées déjà présentes . Le chêne utilisé proviens de poutre anciennes coupées . Les plans de travail sont en pierre st Vincent flammée . Table de salle à mangé en vieux cèdre du Ventoux
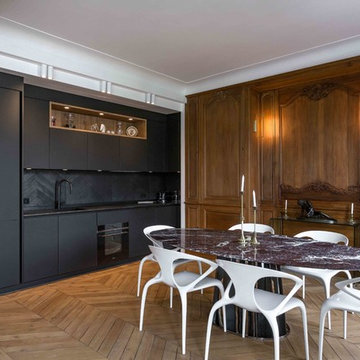
Cette réalisation met en valeur le souci du détail propre à Mon Conseil Habitation. L’agencement des armoires de cuisine a été pensé au millimètre près tandis que la rénovation des boiseries témoigne du savoir-faire de nos artisans. Cet appartement haussmannien a été intégralement repensé afin de rendre l’espace plus fonctionnel.
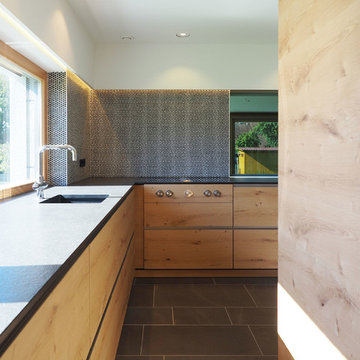
Photo of a mid-sized contemporary l-shaped separate kitchen in Nuremberg with an integrated sink, flat-panel cabinets, light wood cabinets, mosaic tile splashback, granite benchtops, black splashback, stainless steel appliances and slate floors.
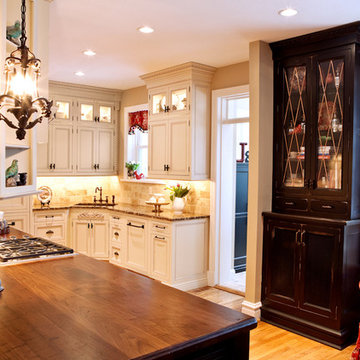
Denash Photography, Designed by Jenny Rausch
Kitchen view of angled corner granite undermount sink. Wood paneled refrigerator, wood flooring, island wood countertop, perimeter granite countertop, inset cabinetry, and decorative accents.
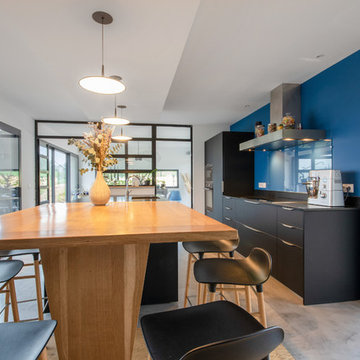
Photo of a large modern galley open plan kitchen in Clermont-Ferrand with an integrated sink, flat-panel cabinets, black cabinets, granite benchtops, concrete floors, with island, grey floor and black benchtop.
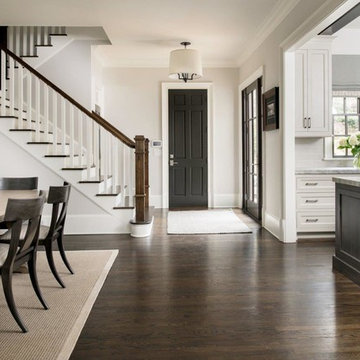
Pineapple House designers replaced a small window and French door across from the staircase with a modernized, nine-mullion glass door with sidelights, which floods natural light into the back area.
Galina Coada Photography
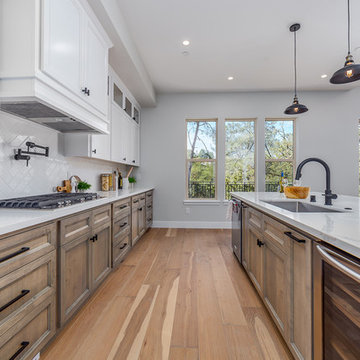
Design ideas for a large country single-wall kitchen pantry in Sacramento with an integrated sink, flat-panel cabinets, granite benchtops, white splashback, ceramic splashback, stainless steel appliances, medium hardwood floors, with island, beige floor, white benchtop and medium wood cabinets.
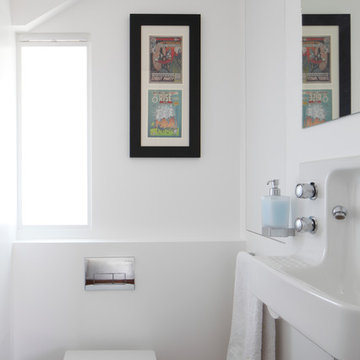
Whitecross Street is our renovation and rooftop extension of a former Victorian industrial building in East London, previously used by Rolling Stones Guitarist Ronnie Wood as his painting Studio.
Our renovation transformed it into a luxury, three bedroom / two and a half bathroom city apartment with an art gallery on the ground floor and an expansive roof terrace above.
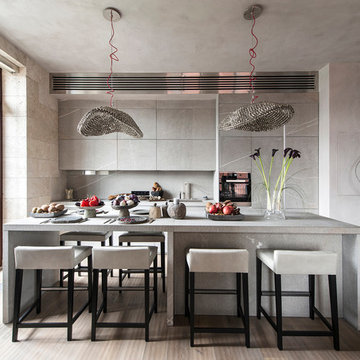
Inspiration for a contemporary galley open plan kitchen in Moscow with flat-panel cabinets, grey cabinets, grey splashback, stone slab splashback, with island, beige floor, an integrated sink, granite benchtops, stainless steel appliances and light hardwood floors.
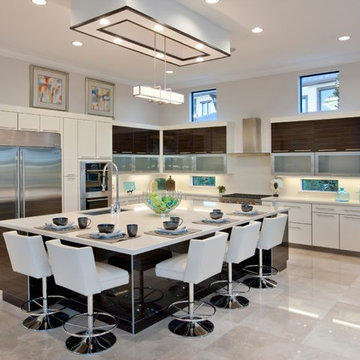
The elegant chandeliers and grand dining room and great room make this contemporary home in Boca Raton, FL a lovely sophisticated space. With luxurious bathroom amenities and a spacious master bedroom, this home is your personal getaway.
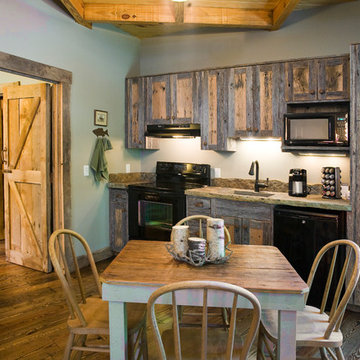
This is an example of a mid-sized traditional single-wall separate kitchen in Little Rock with black appliances, an integrated sink, shaker cabinets, distressed cabinets, granite benchtops, green splashback, medium hardwood floors and no island.
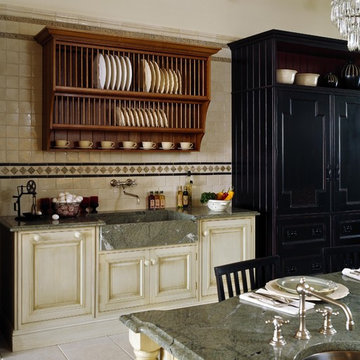
This is an example of a traditional kitchen in Boston with an integrated sink, black cabinets and granite benchtops.

Photo of a large l-shaped open plan kitchen in London with an integrated sink, flat-panel cabinets, light wood cabinets, granite benchtops, black splashback, granite splashback, stainless steel appliances, limestone floors, with island, beige floor and grey benchtop.
Kitchen with an Integrated Sink and Granite Benchtops Design Ideas
1