Kitchen with an Integrated Sink and Green Splashback Design Ideas
Refine by:
Budget
Sort by:Popular Today
161 - 180 of 862 photos
Item 1 of 3
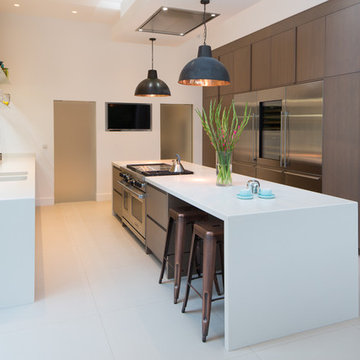
Working with interior designer Hilary Scott, Mowlem & Co has created a stylish and sympathetic bespoke kitchen for a fascinating renovation and extension project. The impressive Victorian detached house has ‘an interesting planning history’ according to Hilary. Previously it had been bedsit accommodation with 27 units but in recent years it had become derelict and neglected, until was bought by a premiere league footballer with a view to restoring it to its former glory as a family home. Situated near the Botanic Gardens in Kew and in a conservation area, there was a significant investment and considerable planning negotiation to get it returned to a single dwelling. Hilary had worked closely with the client on previous projects and had their couple’s full trust to come up with a scheme that matched their tastes and needs. Many original features were restored or replaced to remain in keeping with the architecture, for example marble and cast iron fireplaces, panelling, cornices and architraves which were considered a key fabric of the building. The most contemporary element of the renovation is the striking double height glass extension to the rear in which the kitchen and living area are positioned. The room has wonderful views out to the garden is ideal both for family life and entertaining. The extension design involved an architect for the original plans and another to project-manage the build. Then Mowlem & Co were brought in because Hilary has worked with them for many years and says they were the natural choice to achieve the high quality of finish and bespoke joinery that was required. “They have done an amazing job,” says Hilary, “the design has certain quirky touches and an individual feel that you can only get with bespoke. All the timber has traditionally made dovetail joints and other handcrafted details. This is typical of Mowlem & Co’s work …they have a fantastic team and Julia Brown, who managed this project, is a great kitchen designer.” The kitchen has been conceived to match the contemporary feel of the new extension while also having a classic feel in terms of the finishes, such as the stained oak and exposed brickwork. The furniture has been made to bespoke proportions to match the scale of the double height extension, so that it fits the architecture. The look is clean and linear in feel and the design features specially created elements such as extra wide drawers and customised storage, and a separate walk-in pantry (plus a separate utility room in the basement). The furniture has been made in flat veneered stained oak and the seamless worktops are in Corian. Cooking appliances are by Wolf and refrigeration is by Sub-Zero. The exposed brick wall of the kitchen matches the external finishes of the brickwork of the house which can be seen through the glass extension. To harmonise, a thick glass shelf has been added, masterminded by Gary Craig of Architectural Metalworkers. This is supported by a cantilevered steel frame, so while it may look deceptively light and subtle, “a serious amount of engineering has gone into it,” according to Hilary. Mowlem & Co also created further bespoke furnishings and installations, for a dressing room plus bathrooms and cloakrooms in other parts of the house. The complexity of the project to restore the entire house took over a year to finish. As the client was transferred to another team before the renovation was complete, the property is now on the market for £9 million.
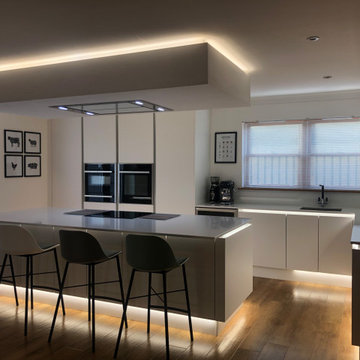
Absolutely delighted with the completion of this recent kitchen. This rennovation involved Matte white true handleless doors with White Quartz worktops.
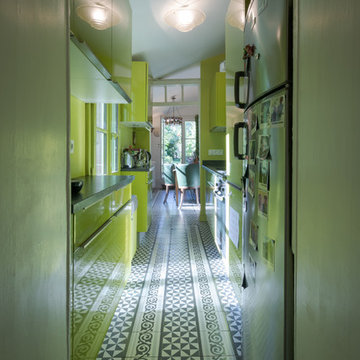
Photo of a mid-sized contemporary single-wall open plan kitchen in Rennes with an integrated sink, beaded inset cabinets, green cabinets, quartzite benchtops, green splashback, panelled appliances, cement tiles, no island, black floor and black benchtop.
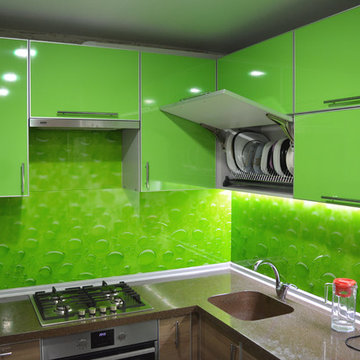
This is an example of a small contemporary l-shaped eat-in kitchen in Other with an integrated sink, flat-panel cabinets, green cabinets, solid surface benchtops, green splashback, glass sheet splashback, stainless steel appliances, laminate floors, no island and brown floor.
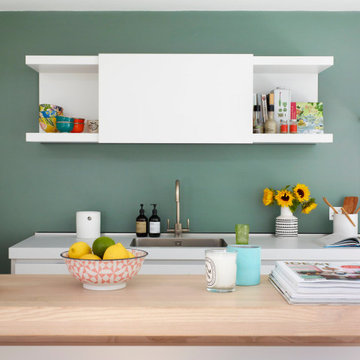
Photo Rachael Smith
This is an example of a large contemporary u-shaped open plan kitchen in London with an integrated sink, flat-panel cabinets, white cabinets, laminate benchtops, green splashback, stainless steel appliances, light hardwood floors, with island, beige floor and white benchtop.
This is an example of a large contemporary u-shaped open plan kitchen in London with an integrated sink, flat-panel cabinets, white cabinets, laminate benchtops, green splashback, stainless steel appliances, light hardwood floors, with island, beige floor and white benchtop.
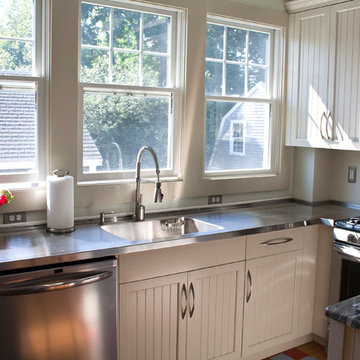
Custom cabinetry with beaded door. Renovation included relocating doors and renovating entire kitchen space. Countertops are granite and stainless commercial one piece sink and counter. Upper cabinets 14" deep to accomodate platters and larger storage. Bases include roll outs, cutlery inserts and soft close drawers. Elegant stainless cabinet hardware puts on the finishing touch. Designed, built and installed by Gail O'Rourke Photos by Al Tousignant
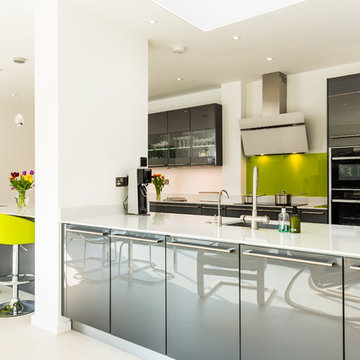
From initial architect's concept, through the inevitable changes during construction and support during installation, Jeff and Sabine were both professional and very supportive. We have ended up with the dream kitchen we had hoped for and are thoroughly delighted! The choice and quality of their products was as good as any we had evaluated, while the personal touch and continuity we experienced affirmed we had made the right choice of supplier. We highly recommend Eco German Kitchens!
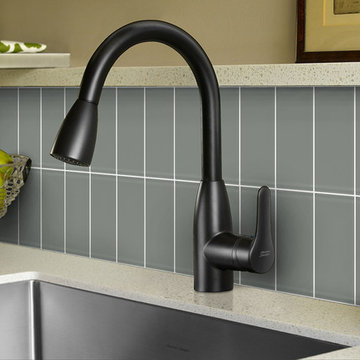
Modern kitchen with stylish one lever faucet and jade subway glass tile backsplash.
Inspiration for a mid-sized contemporary eat-in kitchen in San Francisco with green splashback, glass tile splashback and an integrated sink.
Inspiration for a mid-sized contemporary eat-in kitchen in San Francisco with green splashback, glass tile splashback and an integrated sink.
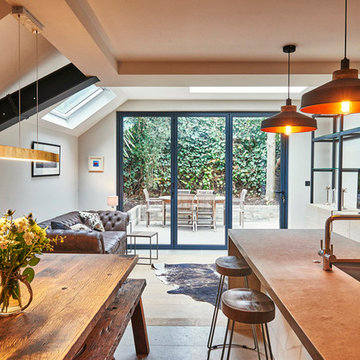
Tassos Gaitanos
Inspiration for a small contemporary open plan kitchen in London with an integrated sink, flat-panel cabinets, white cabinets, concrete benchtops, green splashback, glass tile splashback, stainless steel appliances, cement tiles and a peninsula.
Inspiration for a small contemporary open plan kitchen in London with an integrated sink, flat-panel cabinets, white cabinets, concrete benchtops, green splashback, glass tile splashback, stainless steel appliances, cement tiles and a peninsula.
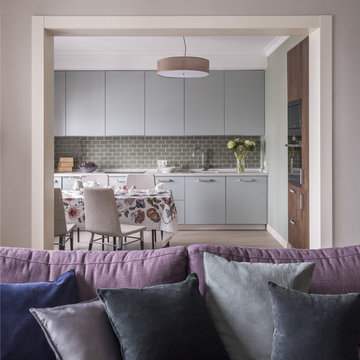
Кухонная мебель по эскизам дизайнеров, плитка на фартуке Ceramiche Grazia, стол и стулья IKEA, диван Estetica, подушки Zara Home, H&M Home, Happy Collections.
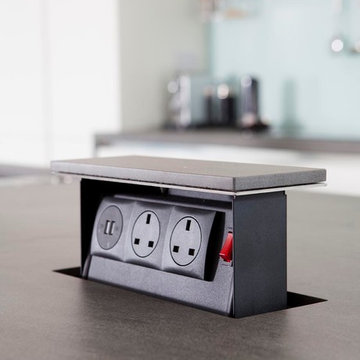
Images © Infinity media
Bespoke kitchen – with white satinized glass doors, stainless steel channel handle system with Basalt Grey ceramic and iroko wood detail – from Canavan Interiors. Siemens appliances
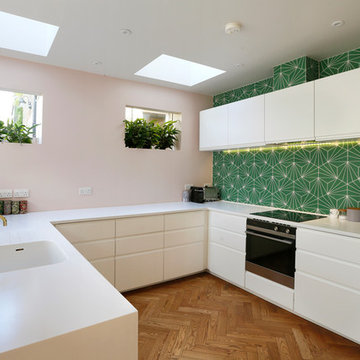
This is an example of a contemporary u-shaped kitchen in Other with an integrated sink, flat-panel cabinets, white cabinets, green splashback, stainless steel appliances, medium hardwood floors, a peninsula, brown floor and white benchtop.
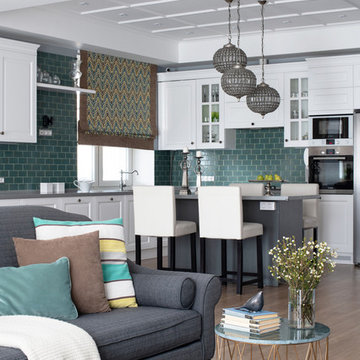
Дизайнер интерьера - Крапивко Анна
Фотограф - Евгений Гнесин
Стилист - Ирина Бебешина
Кухня-гостиная, вид на кухню с островом
Mid-sized transitional l-shaped open plan kitchen in Moscow with an integrated sink, recessed-panel cabinets, white cabinets, solid surface benchtops, green splashback, ceramic splashback, stainless steel appliances, laminate floors, with island, beige floor and grey benchtop.
Mid-sized transitional l-shaped open plan kitchen in Moscow with an integrated sink, recessed-panel cabinets, white cabinets, solid surface benchtops, green splashback, ceramic splashback, stainless steel appliances, laminate floors, with island, beige floor and grey benchtop.
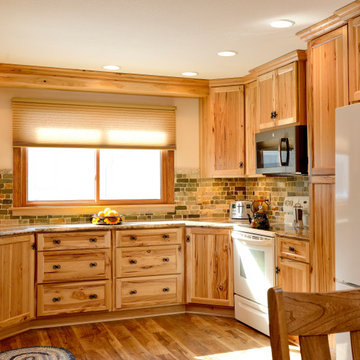
The warmth and beauty of Natural Hickory makes this large kitchen space feel cozy and comfortable.Counter tops are Formica brand laminate with integrated sink. Cabinets are from the Chelsea line of Bayer Interior Woods, Sauk Center, MN.
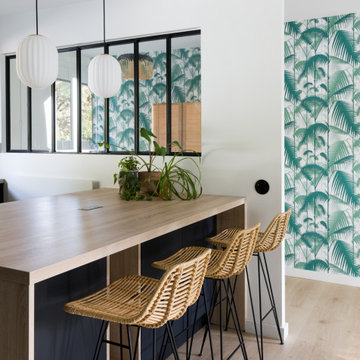
Rénovation complète d'une maison de 110 m². Redistribution de l'ensemble des pièces, doublage acoustique des cloisons. Ameublement et décoration.
Photo © Florence Quissolle / Agence FABRIQUE D'ESPACE
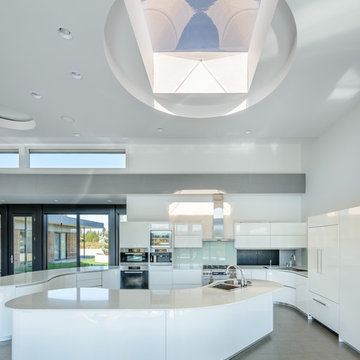
alan brandt
Inspiration for a contemporary u-shaped eat-in kitchen in Other with an integrated sink, flat-panel cabinets, white cabinets, quartzite benchtops, green splashback, glass sheet splashback and stainless steel appliances.
Inspiration for a contemporary u-shaped eat-in kitchen in Other with an integrated sink, flat-panel cabinets, white cabinets, quartzite benchtops, green splashback, glass sheet splashback and stainless steel appliances.
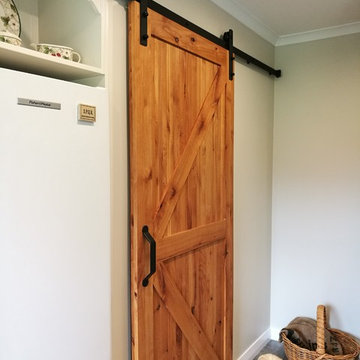
This is an example of a large country u-shaped kitchen in Wellington with an integrated sink, shaker cabinets, white cabinets, wood benchtops, green splashback, subway tile splashback, stainless steel appliances, terra-cotta floors, with island, grey floor and brown benchtop.
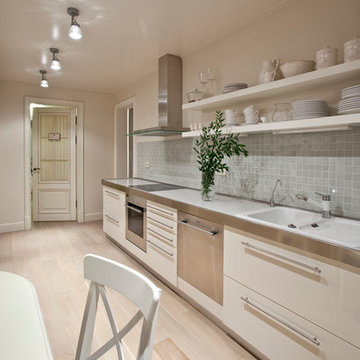
Евгений Кулибаба
Design ideas for a mid-sized single-wall separate kitchen in Moscow with an integrated sink, flat-panel cabinets, white cabinets, laminate benchtops, green splashback, ceramic splashback, stainless steel appliances and medium hardwood floors.
Design ideas for a mid-sized single-wall separate kitchen in Moscow with an integrated sink, flat-panel cabinets, white cabinets, laminate benchtops, green splashback, ceramic splashback, stainless steel appliances and medium hardwood floors.
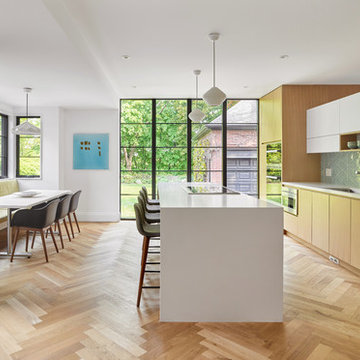
Nestled within an established west-end enclave, this transformation is both contemporary yet traditional—in keeping with the surrounding neighbourhood's aesthetic. A family home is refreshed with a spacious master suite, large, bright kitchen suitable for both casual gatherings and entertaining, and a sizeable rear addition. The kitchen's crisp, clean palette is the perfect neutral foil for the handmade backsplash, and generous floor-to-ceiling windows provide a vista to the lush green yard and onto the Humber ravine. The rear 2-storey addition is blended seamlessly with the existing home, revealing a new master suite bedroom and sleek ensuite with bold blue tiling. Two additional additional bedrooms were refreshed to update juvenile kids' rooms to more mature finishes and furniture—appropriate for young adults.
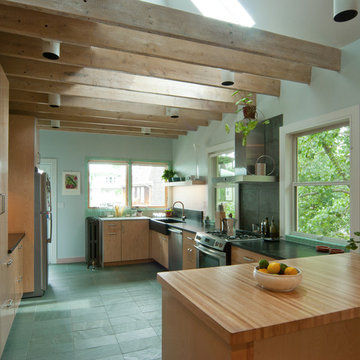
A modernization, excavation, and creative preservation of a 100-year-old 2-family home outside of Boston. Also known as the FS House
photo by Carl Solander
Kitchen with an Integrated Sink and Green Splashback Design Ideas
9