Kitchen with an Integrated Sink and Limestone Benchtops Design Ideas
Refine by:
Budget
Sort by:Popular Today
141 - 160 of 250 photos
Item 1 of 3
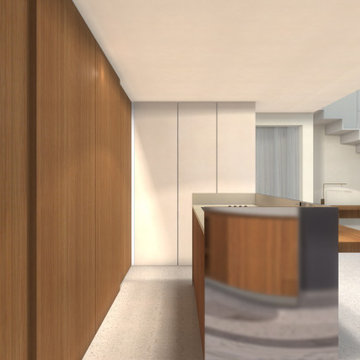
Photo of a mid-sized modern l-shaped open plan kitchen in Bari with an integrated sink, flat-panel cabinets, medium wood cabinets, limestone benchtops, stainless steel appliances, terrazzo floors, with island, beige floor, brown benchtop and exposed beam.
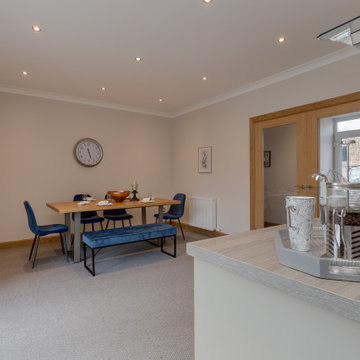
Midcentury galley eat-in kitchen in Other with an integrated sink, flat-panel cabinets, grey cabinets, limestone benchtops, grey splashback, marble splashback, coloured appliances, laminate floors, with island, grey floor and grey benchtop.
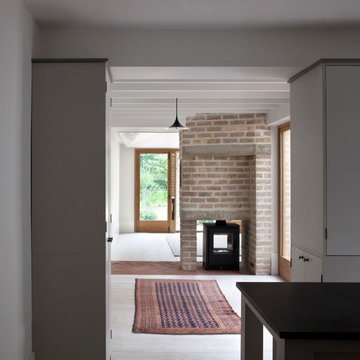
Photo of a mid-sized contemporary u-shaped separate kitchen in London with an integrated sink, flat-panel cabinets, grey cabinets, limestone benchtops, stainless steel appliances, marble floors, with island and grey floor.
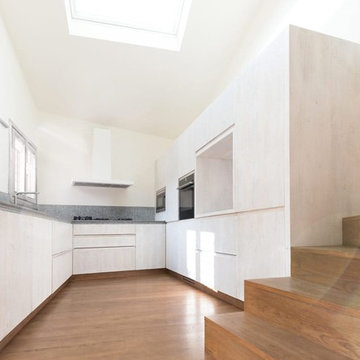
In cucina viene usato legno vecchio di recupero, tinteggiato con gesso bianco, in modo da restituire calore e luminosità all'ambiente. In contrasto con la finitura "grezza", il disegno della cucina propone linee dal taglio moderno: scomparti attrezzati e elettrodomestici ad incasso si dispongono in modo pratico ed ergonomico nei volumi semplici della cucina.
Di importanza fondamentale in questo ambiente è la luce naturale: la scelta di introdurre un grande lucernario per far piovere luce dall'alto in quantità è stata determinante per rendere vivido il contrasto tra il bianco dei moduli lignei della cucina rispetto ai listoni di rovere scuro del pavimento e della scala.
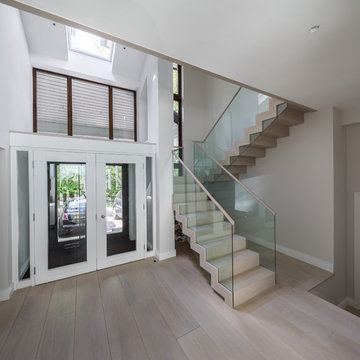
Roundhouse Urbo & Metro matt lacquer bespoke kitchen in RAL 9003 and Matt Patinated Bronze and Walnut veneer with worktop sin Glacier White Corian for sink run and island and Calacatta Ora marble for drinks cabinet. Bronze mirror splashbacks and inside pocket doors.
Photography by Nick Kane
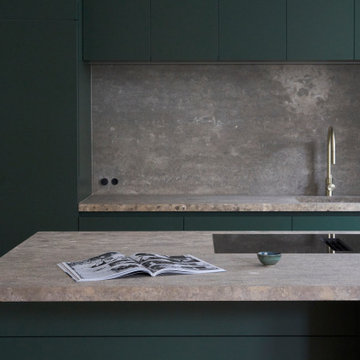
This is an example of a large modern single-wall eat-in kitchen in Munich with with island, an integrated sink, shaker cabinets, green cabinets, black appliances, grey benchtop, limestone benchtops, grey splashback and limestone splashback.
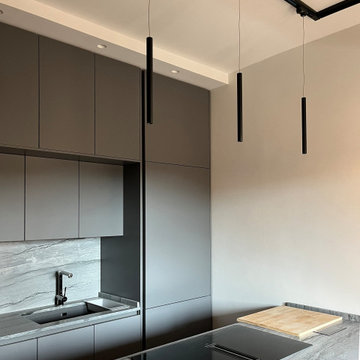
Giovanni e Beatrice hanno tutte le caratteristiche di una giovane coppia,
il desiderio di immergersi nel futuro affondando le proprie certezze nelle radici delle proprie abitudini
Il progetto nasce sulle orme delle azioni quotidiane e disegna lo spazio sulle aspettative dei suoi fruitori conferendo energia e funzionalità.
Il colore ha tenuto le redini di questo vortice emotivo.
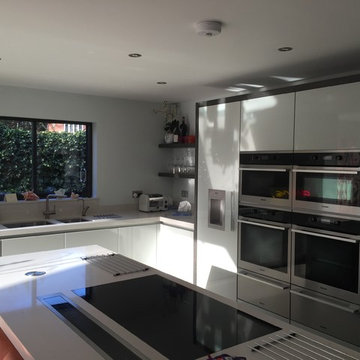
Inspiration for a large contemporary l-shaped open plan kitchen in London with an integrated sink, flat-panel cabinets, white cabinets, limestone benchtops, panelled appliances and a peninsula.
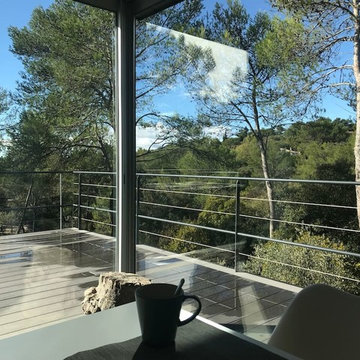
Inspiration for a mid-sized modern single-wall eat-in kitchen in Lille with an integrated sink, flat-panel cabinets, light wood cabinets, limestone benchtops, white splashback, white appliances, concrete floors, with island and grey floor.
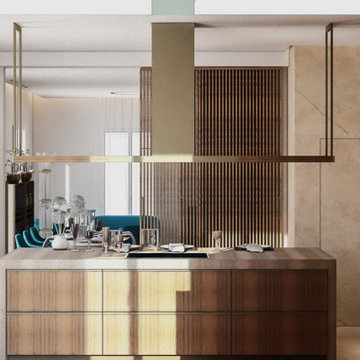
Photo of a large contemporary open plan kitchen in Catania-Palermo with an integrated sink, flat-panel cabinets, light wood cabinets, limestone benchtops, stone slab splashback, limestone floors, with island, beige floor, beige benchtop and recessed.
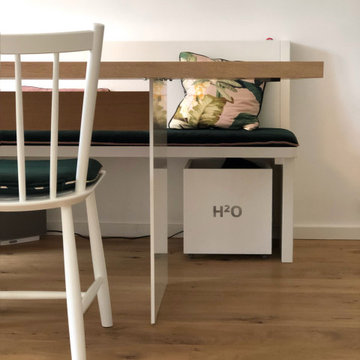
Eine grosszügige offene Wohnküche mit Zugang zur Terrasse.
Photo of a mid-sized contemporary l-shaped open plan kitchen in Munich with an integrated sink, flat-panel cabinets, limestone benchtops, white splashback, black appliances, light hardwood floors, with island, beige floor and beige benchtop.
Photo of a mid-sized contemporary l-shaped open plan kitchen in Munich with an integrated sink, flat-panel cabinets, limestone benchtops, white splashback, black appliances, light hardwood floors, with island, beige floor and beige benchtop.
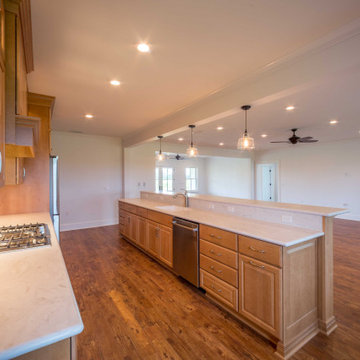
A custom kitchen with mosaic tile backsplash and one light pendants.
Photo of a mid-sized traditional galley open plan kitchen with an integrated sink, recessed-panel cabinets, medium wood cabinets, limestone benchtops, white splashback, mosaic tile splashback, stainless steel appliances, medium hardwood floors, with island, brown floor and white benchtop.
Photo of a mid-sized traditional galley open plan kitchen with an integrated sink, recessed-panel cabinets, medium wood cabinets, limestone benchtops, white splashback, mosaic tile splashback, stainless steel appliances, medium hardwood floors, with island, brown floor and white benchtop.
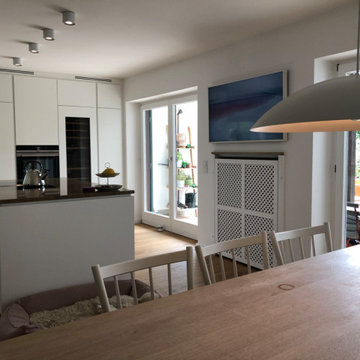
Aus dem alten Wohnzimmer haben wir eine große offene Wohnküche gemacht.
Photo of a mid-sized contemporary l-shaped open plan kitchen in Munich with an integrated sink, flat-panel cabinets, white cabinets, limestone benchtops, white splashback, black appliances, light hardwood floors, with island and brown benchtop.
Photo of a mid-sized contemporary l-shaped open plan kitchen in Munich with an integrated sink, flat-panel cabinets, white cabinets, limestone benchtops, white splashback, black appliances, light hardwood floors, with island and brown benchtop.
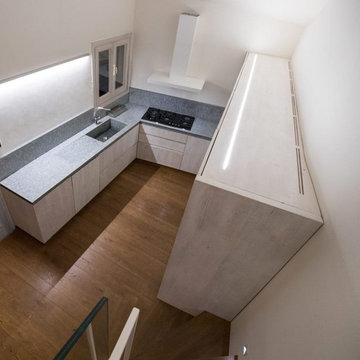
Il top è stato realizzato in pietra di Luserna, in parte fiammata e spazzolata e in parte lucidata, disegnata con tagli dallo spigolo vivo e rigoroso in modo da ottenere l'evidente contrasto tra elegante e rustico, tra moderno e familiare.
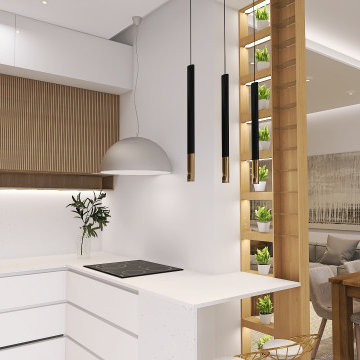
Design ideas for a mid-sized contemporary u-shaped open plan kitchen in Other with an integrated sink, flat-panel cabinets, white cabinets, limestone benchtops, white splashback, limestone splashback, stainless steel appliances, marble floors, a peninsula, grey floor, white benchtop and recessed.
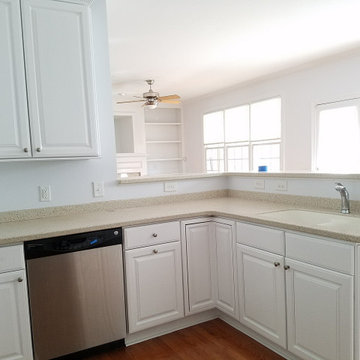
Photo of a mid-sized traditional u-shaped kitchen pantry in Raleigh with an integrated sink, beaded inset cabinets, white cabinets, limestone benchtops, multi-coloured splashback, limestone splashback, stainless steel appliances, dark hardwood floors, no island and multi-coloured benchtop.
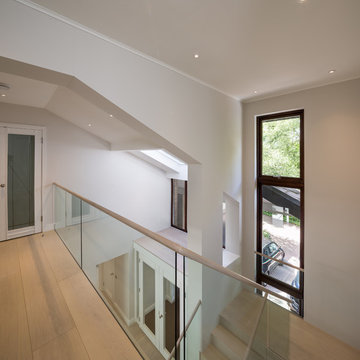
Roundhouse Urbo & Metro matt lacquer bespoke kitchen in RAL 9003 and Matt Patinated Bronze and Walnut veneer with worktop sin Glacier White Corian for sink run and island and Calacatta Ora marble for drinks cabinet. Bronze mirror splashbacks and inside pocket doors.
Photography by Nick Kane
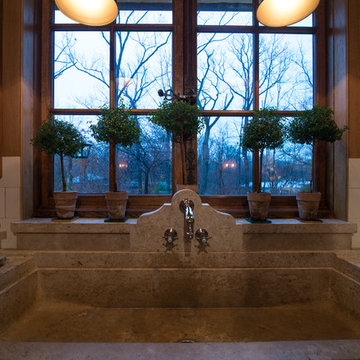
Krzysztof Hotlos
This is an example of a large arts and crafts u-shaped kitchen in Chicago with limestone benchtops, white splashback, with island, an integrated sink, recessed-panel cabinets, medium wood cabinets and stainless steel appliances.
This is an example of a large arts and crafts u-shaped kitchen in Chicago with limestone benchtops, white splashback, with island, an integrated sink, recessed-panel cabinets, medium wood cabinets and stainless steel appliances.
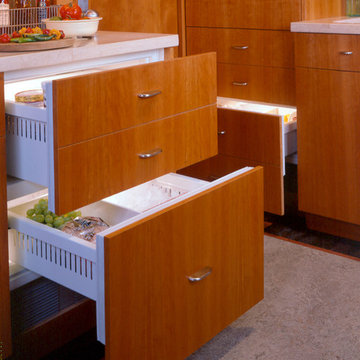
Gramercy House is a beautiful Art Deco building in New York City's Gramercy Park area and designed by the famed architectural firm of Bing & Bing. When renovating the kitchen we wanted to honor the architecture of the building while creating a beautiful, updated, functional workspace.
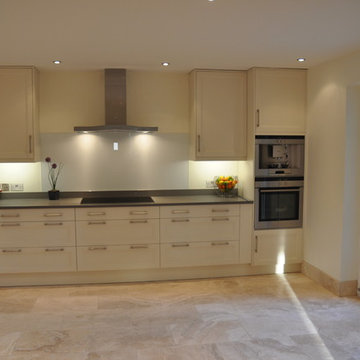
This is an example of a large contemporary l-shaped eat-in kitchen in Wiltshire with an integrated sink, flat-panel cabinets, white cabinets, limestone benchtops, grey splashback, glass sheet splashback, stainless steel appliances and travertine floors.
Kitchen with an Integrated Sink and Limestone Benchtops Design Ideas
8