Kitchen with an Integrated Sink and Limestone Floors Design Ideas
Refine by:
Budget
Sort by:Popular Today
121 - 140 of 761 photos
Item 1 of 3
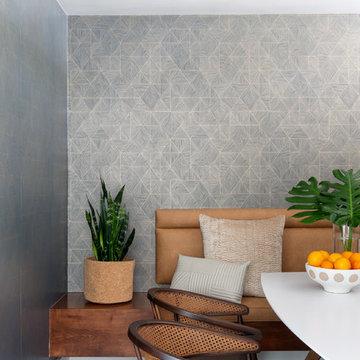
This is an example of a large contemporary l-shaped open plan kitchen in Austin with an integrated sink, recessed-panel cabinets, green cabinets, quartzite benchtops, white splashback, ceramic splashback, stainless steel appliances, limestone floors, with island, brown floor and white benchtop.
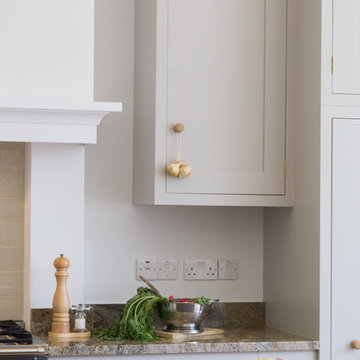
Shaker style kitchen painted in Farrow & Ball Purbeck Stone. The base cabinets have an Australian Juparana Sandstone worktop while the island has an oak worktop. The high ceilings have been utilised by creating taller cabinets for extra storage.
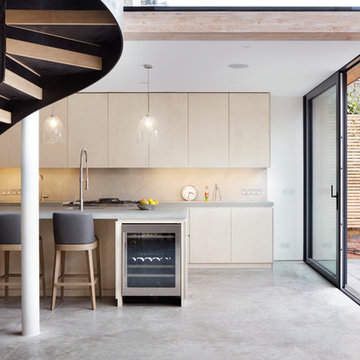
Client: Private
Architect: Cousins & Cousins Architects
Contractor: Romark Projects Ltd
Photography: Jack Hobhouse
This is an example of a contemporary single-wall open plan kitchen in London with an integrated sink, flat-panel cabinets, beige cabinets, soapstone benchtops, grey splashback, limestone splashback, stainless steel appliances, limestone floors, grey floor, grey benchtop and with island.
This is an example of a contemporary single-wall open plan kitchen in London with an integrated sink, flat-panel cabinets, beige cabinets, soapstone benchtops, grey splashback, limestone splashback, stainless steel appliances, limestone floors, grey floor, grey benchtop and with island.
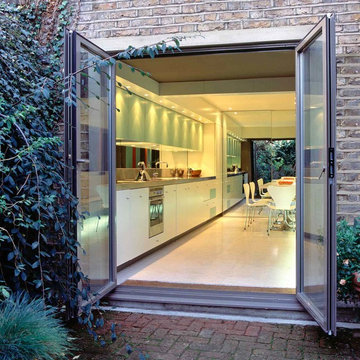
This is an example of a small contemporary galley eat-in kitchen in London with an integrated sink, flat-panel cabinets, green cabinets, stainless steel benchtops, metallic splashback, mirror splashback, stainless steel appliances, limestone floors and no island.
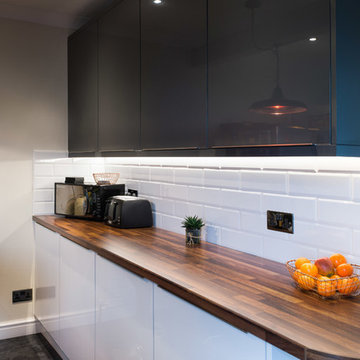
The concept of mixing the colours of doors in kitchens seems to have exploded in popularity in the last few years. Some go for bold and in your face, whilst others like a more understated approach. In this kitchen the latter of these two has been observed. For much of the kitchen, a simple White Gloss Manston door with glass effect edging has been utilised to lift and brighten the kitchen, adding in just a touch of shape and dimension with a Gloss Graphite door in the same range on one wall. Using a slightly different approach with handles, the stainless-steel profile handle sitting atop the door means that the kitchen remains sleek and also safe without taking away from the overall look.
With all those square edges of the doors and handles, the worktops needed to be softened with curves. Not only a stunning look, but ergonomically crafted to enable safe passage through the kitchen. Large drawers to the right of the cooker give easy and ready access to all sorts of items requiring storage. Whether it be pots & pans, crockery or even food, these drawers are a boon to the frequent kitchen user as easy access storage. No need to start rooting in the back of a cupboard for that colander anymore!
Overall, the kitchen is practical, ergonomically well designed and with the finishing touches of tiling and flooring, most importantly, a beautiful space to spend time in.
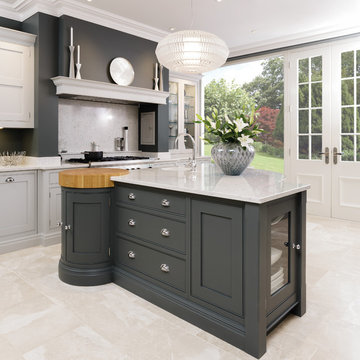
Create your own style statement with a kitchen island designed to fit your needs. This bespoke island, hand-painted in Dewberry, includes space for socialising on bar stools and a coordinating half-sink sunk into the work surface for rinsing ingredients as you prepare a meal.
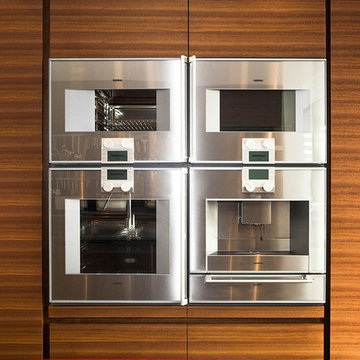
Küchenschränke flächenbündig in amerikanischem Nußbaum
This is an example of a modern single-wall open plan kitchen in Munich with an integrated sink, flat-panel cabinets, dark wood cabinets, stainless steel benchtops, stainless steel appliances, limestone floors, with island and black floor.
This is an example of a modern single-wall open plan kitchen in Munich with an integrated sink, flat-panel cabinets, dark wood cabinets, stainless steel benchtops, stainless steel appliances, limestone floors, with island and black floor.
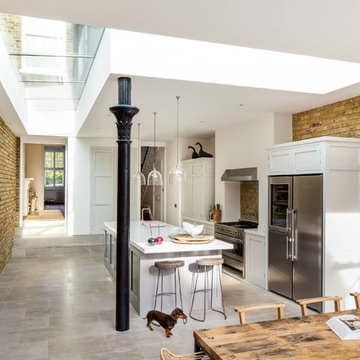
Handleless in-frame shaker kitchen. Range elevation painted in Little Greene 'French Grey Pale' and the island is painted in Little Greene 'Lead Colour'
Worktops are Corian 'Glacier white', 50 mm thick.
Side-by-side wine cooler fridge freezer by Liebherr SBSES7165
Range cooker by Smeg 1200 'Opera' Dual Fuel A3-7
Elica Pro-Anglo extractor hood
Franke Peak PKX 160/34-18, 1.5 bowl sink.
Franke Minerva Irena Kettle 3-in-1 tap.
Holloways of Ludlow - Bell Blown Glass Pendants.
Limestone 'Montpellier Gris' flooring.
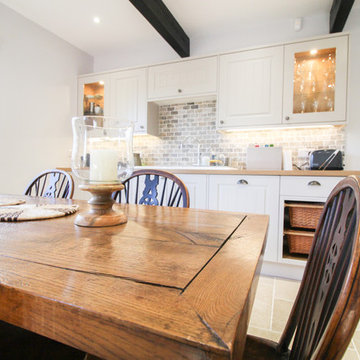
Close up view of the gorgeous antique dining table which is the centrepiece of this kitchen. The dark wood of the table is beautifully accented by the kitchen's fresh white colour scheme.
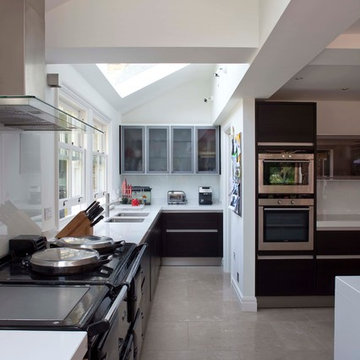
A detail of the scullery and Aga. A door next to the pin board leads to the plate store
Inspiration for an expansive contemporary separate kitchen in London with flat-panel cabinets, dark wood cabinets, quartz benchtops, white splashback, glass sheet splashback, limestone floors, multiple islands, an integrated sink and stainless steel appliances.
Inspiration for an expansive contemporary separate kitchen in London with flat-panel cabinets, dark wood cabinets, quartz benchtops, white splashback, glass sheet splashback, limestone floors, multiple islands, an integrated sink and stainless steel appliances.
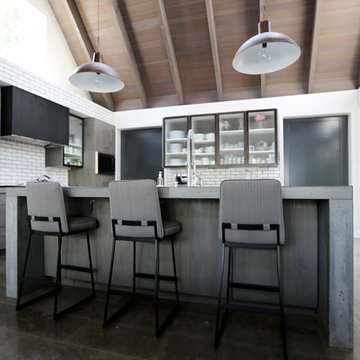
With an open plan complete with sky-high wood planked ceilings, every interior element of this kitchen is beautiful and functional.
Cabochon Surfaces & Fixtures
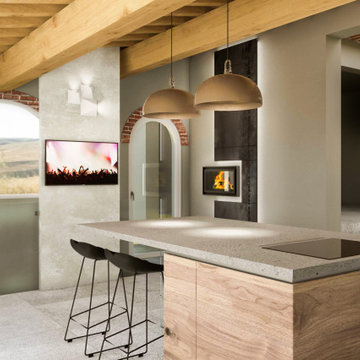
la cucina offre anche la vista del caminetto con doppia faccia, rivestito in lamiera nera retroilluminata
This is an example of a mid-sized single-wall open plan kitchen in Florence with an integrated sink, stainless steel cabinets, grey splashback, stainless steel appliances, limestone floors, with island, grey floor, grey benchtop and wood.
This is an example of a mid-sized single-wall open plan kitchen in Florence with an integrated sink, stainless steel cabinets, grey splashback, stainless steel appliances, limestone floors, with island, grey floor, grey benchtop and wood.
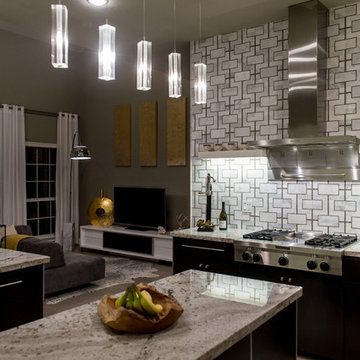
Night view of the keeping room and kitchen.
Design ideas for a mid-sized contemporary u-shaped eat-in kitchen in New Orleans with an integrated sink, flat-panel cabinets, black cabinets, granite benchtops, multi-coloured splashback, stainless steel appliances, limestone floors and with island.
Design ideas for a mid-sized contemporary u-shaped eat-in kitchen in New Orleans with an integrated sink, flat-panel cabinets, black cabinets, granite benchtops, multi-coloured splashback, stainless steel appliances, limestone floors and with island.

Photo of a large l-shaped open plan kitchen in London with an integrated sink, flat-panel cabinets, light wood cabinets, granite benchtops, black splashback, granite splashback, stainless steel appliances, limestone floors, with island, beige floor and grey benchtop.
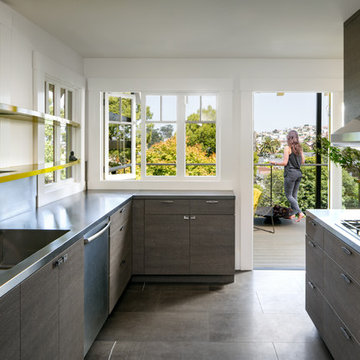
Photographer: Scott Hargis Photo
This is an example of a mid-sized modern galley separate kitchen in Los Angeles with an integrated sink, flat-panel cabinets, grey cabinets, stainless steel benchtops, metallic splashback, subway tile splashback, stainless steel appliances, limestone floors and no island.
This is an example of a mid-sized modern galley separate kitchen in Los Angeles with an integrated sink, flat-panel cabinets, grey cabinets, stainless steel benchtops, metallic splashback, subway tile splashback, stainless steel appliances, limestone floors and no island.
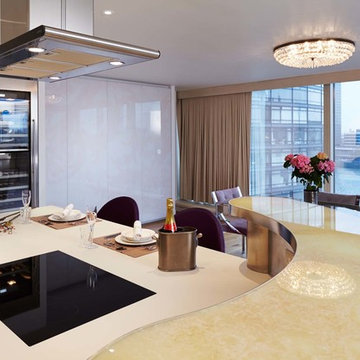
An extensive refurbishment and remodelling has transformed both how this space is used, as well as how it looks and feels.
We replaced the existing bar with this
striking design made from Honey onyx encased in glass. “It wasn’t the cheapest thing
to do, but it looks really stunning. It’s lit by LED strips underneath, which are behind diffusers, so you just get this glowing piece of stone.”
For the appliances we chose high-end models such as a Gaggenau wine storage unit and Elica extractor. Seamless Corian worktops give the kitchen a much cleaner, more contemporary look.
The clients and their guests can now enjoy luxurious surroundings befitting of this prime London location.
This project was a finalist in the International Design Excellence Awards, and was also the subject of a ten page feature by KBB Magazine.
Photographer: Adrian Lyon
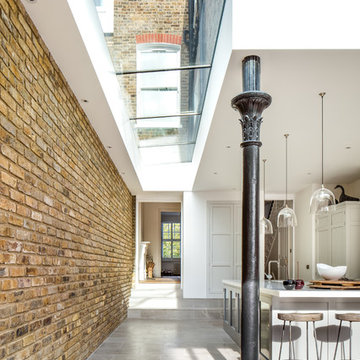
Photo Credit: Andy Beasley
Mid-sized transitional eat-in kitchen in London with an integrated sink, shaker cabinets, grey cabinets, solid surface benchtops, stainless steel appliances, limestone floors and with island.
Mid-sized transitional eat-in kitchen in London with an integrated sink, shaker cabinets, grey cabinets, solid surface benchtops, stainless steel appliances, limestone floors and with island.
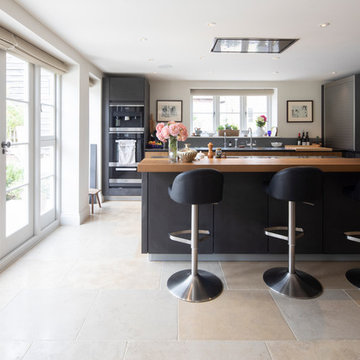
Kitchen breakfast area
Photo of a large traditional l-shaped eat-in kitchen in Hampshire with an integrated sink, flat-panel cabinets, dark wood cabinets, stainless steel benchtops, grey splashback, stone tile splashback, stainless steel appliances, limestone floors, with island, pink floor and grey benchtop.
Photo of a large traditional l-shaped eat-in kitchen in Hampshire with an integrated sink, flat-panel cabinets, dark wood cabinets, stainless steel benchtops, grey splashback, stone tile splashback, stainless steel appliances, limestone floors, with island, pink floor and grey benchtop.
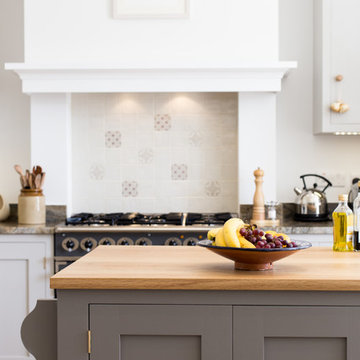
Shaker style kitchen with oak base cabinets painted in Farrow & Ball Purbeck Stone and island painted in Farrow & Ball Mole's Breath. The island worktop is Australian Juparana Sandstone while the base cabinets have an oak worktop.
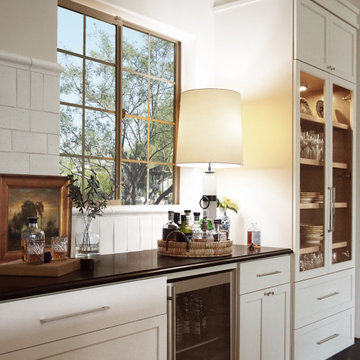
A beautiful Kitchen remodel for a lovely Paradise Valley, AZ home. Its classic & fresh...a modern spin on old world architecture!
Heather Ryan, Interior Designer
H.Ryan Studio - Scottsdale, AZ
www.hryanstudio.com
Kitchen with an Integrated Sink and Limestone Floors Design Ideas
7