Kitchen with an Integrated Sink and Linoleum Floors Design Ideas
Refine by:
Budget
Sort by:Popular Today
121 - 140 of 395 photos
Item 1 of 3
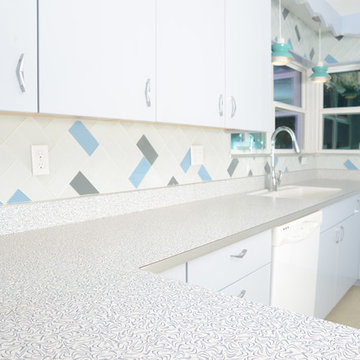
Phillip Marcel
This is an example of a mid-sized midcentury u-shaped eat-in kitchen in Miami with an integrated sink, flat-panel cabinets, laminate benchtops, glass tile splashback, blue cabinets, beige splashback, linoleum floors, no island and beige floor.
This is an example of a mid-sized midcentury u-shaped eat-in kitchen in Miami with an integrated sink, flat-panel cabinets, laminate benchtops, glass tile splashback, blue cabinets, beige splashback, linoleum floors, no island and beige floor.
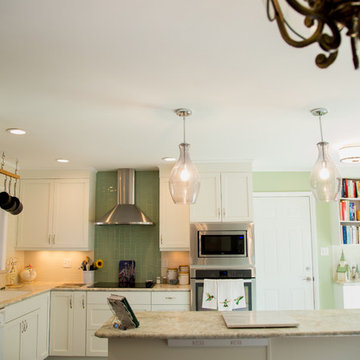
Pure Lee Photography
Inspiration for a small transitional l-shaped open plan kitchen in Denver with an integrated sink, recessed-panel cabinets, white cabinets, laminate benchtops, green splashback, glass tile splashback, stainless steel appliances, linoleum floors and with island.
Inspiration for a small transitional l-shaped open plan kitchen in Denver with an integrated sink, recessed-panel cabinets, white cabinets, laminate benchtops, green splashback, glass tile splashback, stainless steel appliances, linoleum floors and with island.
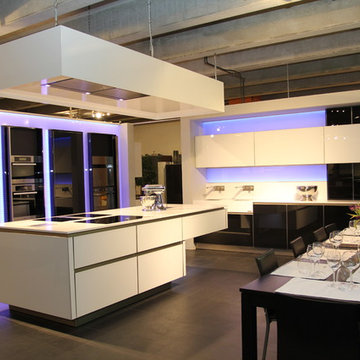
Full View showing the Dining Table
Photo of an industrial single-wall open plan kitchen in Munich with stainless steel appliances, linoleum floors, an integrated sink, flat-panel cabinets, stainless steel cabinets, stainless steel benchtops and multiple islands.
Photo of an industrial single-wall open plan kitchen in Munich with stainless steel appliances, linoleum floors, an integrated sink, flat-panel cabinets, stainless steel cabinets, stainless steel benchtops and multiple islands.
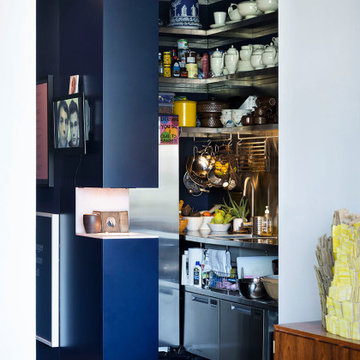
Industiral style kitchen for an interesting and super functional space
This is an example of a contemporary galley eat-in kitchen in Auckland with an integrated sink, stainless steel benchtops, metallic splashback, metal splashback, stainless steel appliances, linoleum floors, no island and black floor.
This is an example of a contemporary galley eat-in kitchen in Auckland with an integrated sink, stainless steel benchtops, metallic splashback, metal splashback, stainless steel appliances, linoleum floors, no island and black floor.
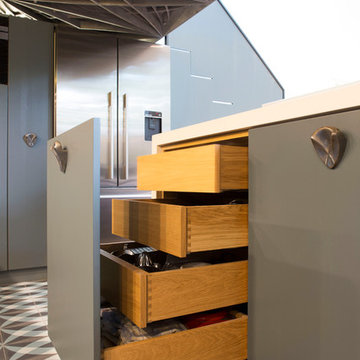
Steve Webb
Photo of a large contemporary single-wall open plan kitchen in London with an integrated sink, flat-panel cabinets, blue cabinets, laminate benchtops, grey splashback, stone tile splashback, stainless steel appliances, linoleum floors, with island, multi-coloured floor and white benchtop.
Photo of a large contemporary single-wall open plan kitchen in London with an integrated sink, flat-panel cabinets, blue cabinets, laminate benchtops, grey splashback, stone tile splashback, stainless steel appliances, linoleum floors, with island, multi-coloured floor and white benchtop.
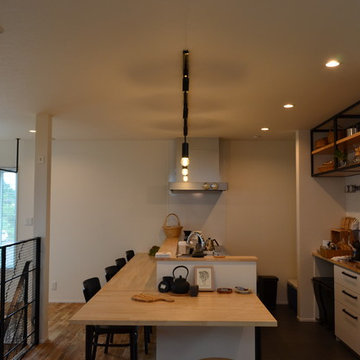
人・車どちらも交通量の多い環境での設計。課題となったのは「周囲の環境に気兼ねなく生活する」こと。建築家がご提案したのは、2Fリビング。一番長くいる場所を2Fにすることで、お施主様の思いと敷地のデメリットを解消しました。
Small scandinavian single-wall open plan kitchen in Other with an integrated sink, beaded inset cabinets, white cabinets, stainless steel benchtops, white splashback, linoleum floors and black floor.
Small scandinavian single-wall open plan kitchen in Other with an integrated sink, beaded inset cabinets, white cabinets, stainless steel benchtops, white splashback, linoleum floors and black floor.
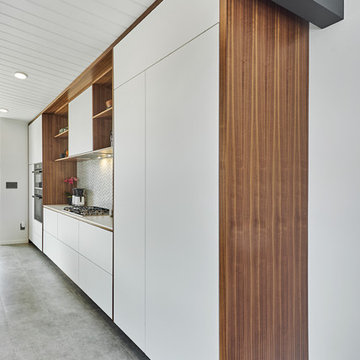
New kitchen for our client's Eichler in the Fairhaven neighborhood. Grain matched walnut and matte white doors create a beautiful combination.
Inspiration for a contemporary kitchen in San Francisco with an integrated sink and linoleum floors.
Inspiration for a contemporary kitchen in San Francisco with an integrated sink and linoleum floors.
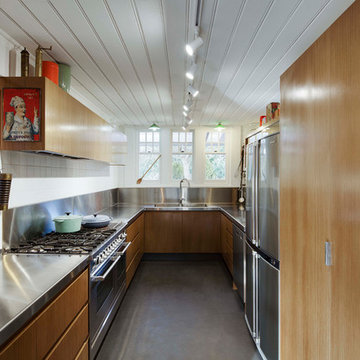
House extension and renovation for a Chef-come-Artist/Collector and his partner in Malmsbury, Victoria.
Built by Warren Hughes Builders & Renovators.
Ben Hosking Architectural Photography
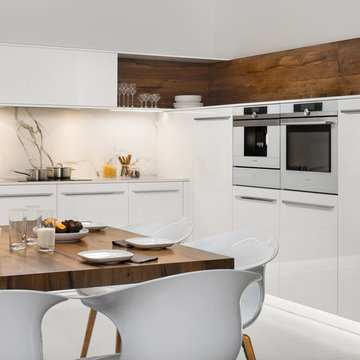
Mid-sized modern u-shaped eat-in kitchen in Other with an integrated sink, flat-panel cabinets, white cabinets, granite benchtops, white appliances, linoleum floors and no island.
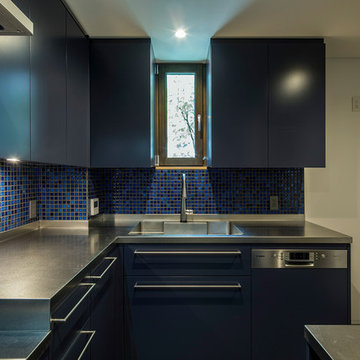
オーダーキッチン
photo by hirokazu touwaku
Design ideas for a contemporary l-shaped eat-in kitchen in Tokyo with an integrated sink, flat-panel cabinets, blue cabinets, stainless steel benchtops, mosaic tile splashback, linoleum floors and grey floor.
Design ideas for a contemporary l-shaped eat-in kitchen in Tokyo with an integrated sink, flat-panel cabinets, blue cabinets, stainless steel benchtops, mosaic tile splashback, linoleum floors and grey floor.
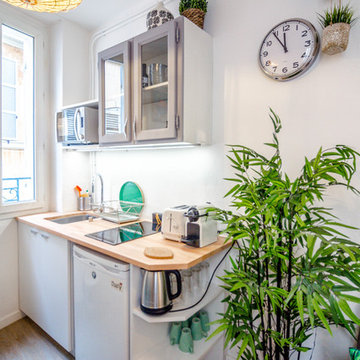
Cuisine ultra compacte avec table en bois massif et pieds type "épingle"
Design ideas for a small contemporary single-wall open plan kitchen in Marseille with white cabinets, no island, an integrated sink, wood benchtops, black appliances, linoleum floors and grey floor.
Design ideas for a small contemporary single-wall open plan kitchen in Marseille with white cabinets, no island, an integrated sink, wood benchtops, black appliances, linoleum floors and grey floor.
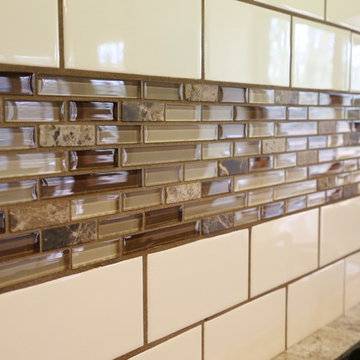
Design ideas for a mid-sized traditional galley kitchen pantry in Minneapolis with an integrated sink, raised-panel cabinets, distressed cabinets, laminate benchtops, white splashback, ceramic splashback, black appliances, linoleum floors and with island.
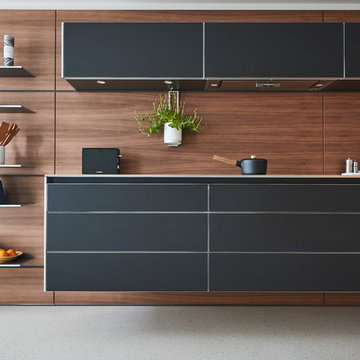
Design ideas for an expansive contemporary single-wall open plan kitchen in Hamburg with an integrated sink, flat-panel cabinets, black cabinets, solid surface benchtops, brown splashback, timber splashback, panelled appliances, linoleum floors, no island, beige floor and white benchtop.
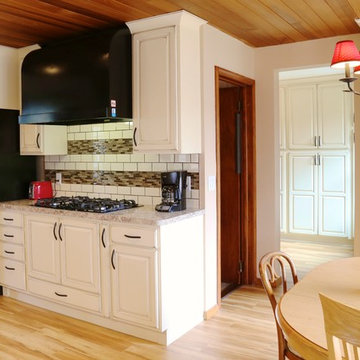
Inspiration for a mid-sized traditional galley kitchen pantry in Minneapolis with an integrated sink, raised-panel cabinets, distressed cabinets, laminate benchtops, white splashback, ceramic splashback, black appliances, linoleum floors and with island.
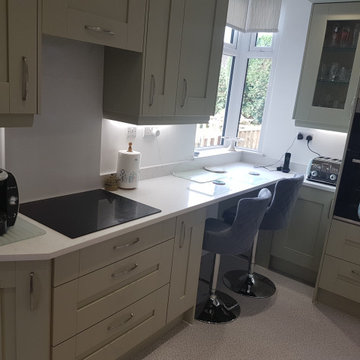
Range: Cartmel
Colour: Sage Green
Worktops: Quartz
This is an example of a mid-sized traditional single-wall separate kitchen in West Midlands with an integrated sink, raised-panel cabinets, green cabinets, quartzite benchtops, grey splashback, glass sheet splashback, black appliances, linoleum floors, no island, grey floor and white benchtop.
This is an example of a mid-sized traditional single-wall separate kitchen in West Midlands with an integrated sink, raised-panel cabinets, green cabinets, quartzite benchtops, grey splashback, glass sheet splashback, black appliances, linoleum floors, no island, grey floor and white benchtop.
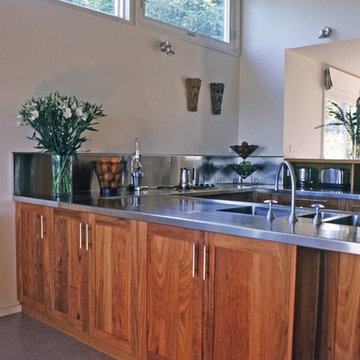
Architect’s notes:
A prototype of sustainable architecture using off-the-shelf products and materials. Passive solar design on challenging west-facing lot. Water collection system reduces mains consumption by 100,000 litres per year.
Special features:
Partially earth sheltered ground floor
Rain water collection system
Internal concrete mass wall
Recycled timber kitchen cabinets
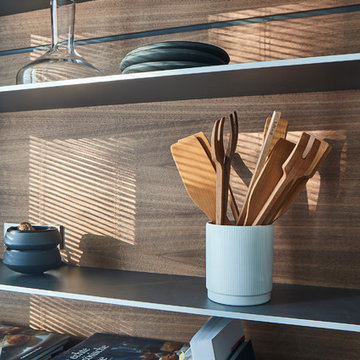
Expansive contemporary single-wall open plan kitchen in Hamburg with an integrated sink, flat-panel cabinets, black cabinets, solid surface benchtops, brown splashback, timber splashback, panelled appliances, linoleum floors, no island, beige floor and white benchtop.
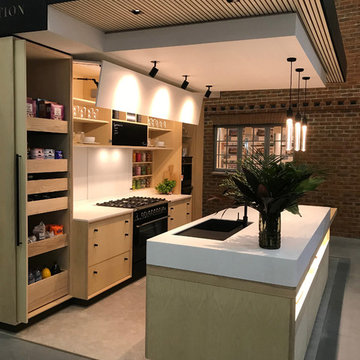
Details of our New Show Kitchen. Highlighting the expanse of unique storage ideas, which you can only obtain by commissioning a company that care of the end result, and client fulfillment, not shifting pre-assembled cabinets from a warehouse.
Thanks to Fisher & Paykel / Buster + Punch for supplying the extra details to finish our show kitchen off to maximum effect.
Our show kitchen can be viewed anytime (Apart from Mondays) at the NSBRC in Swindon or contact us to arrange a meeting to discuss the kitchen in person and whilst in the area, why not visit our workshop to see where it’s all designed & made, which is only 15 minutes away.
Our kitchen can be viewed anytime (Apart from Mondays) at the NSBRC in Swindon or contact us on 01793 529496 , or email hello@theplywoodkitchencompany.co.uk to arrange a meeting to discuss the kitchen in person and whilst in the are, why not visit our workshop, which is only 15 minutes away.
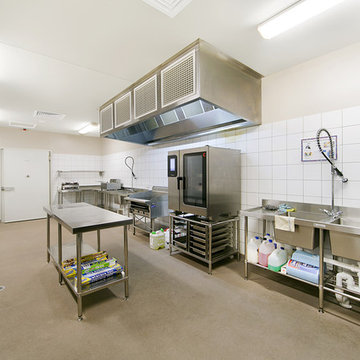
Noel Hanigan
Inspiration for an industrial kitchen in Darwin with an integrated sink, raised-panel cabinets, stainless steel benchtops and linoleum floors.
Inspiration for an industrial kitchen in Darwin with an integrated sink, raised-panel cabinets, stainless steel benchtops and linoleum floors.
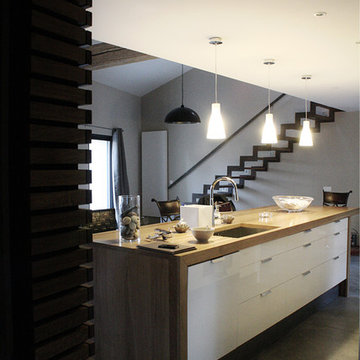
BLB
Photo of a contemporary open plan kitchen in Montpellier with an integrated sink, beaded inset cabinets, white cabinets, wood benchtops, white splashback, glass sheet splashback, stainless steel appliances, linoleum floors, with island and grey floor.
Photo of a contemporary open plan kitchen in Montpellier with an integrated sink, beaded inset cabinets, white cabinets, wood benchtops, white splashback, glass sheet splashback, stainless steel appliances, linoleum floors, with island and grey floor.
Kitchen with an Integrated Sink and Linoleum Floors Design Ideas
7