Kitchen with an Integrated Sink and Marble Splashback Design Ideas
Refine by:
Budget
Sort by:Popular Today
61 - 80 of 1,658 photos
Item 1 of 3
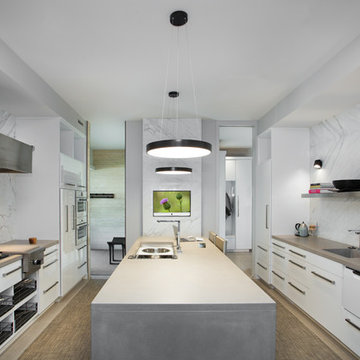
Our clients had a very clear vision for what they wanted in a new home and hired our team to help them bring that dream to life. Their goal was to create a contemporary oasis. The main level consists of a courtyard, spa, master suite, kitchen, dining room, living areas, wet bar, large mudroom with ample coat storage, a small outdoor pool off the spa as well as a focal point entry and views of the lake. The second level has four bedrooms, two of which are suites, a third bathroom, a library/common area, outdoor deck and views of the lake, indoor courtyard and live roof. The home also boasts a lower level complete with a movie theater, bathroom, ping-pong/pool area, and home gym. The interior and exterior of the home utilizes clean lines and warm materials. It was such a rewarding experience to help our clients to truly build their dream.
- Jacqueline Southby Photography
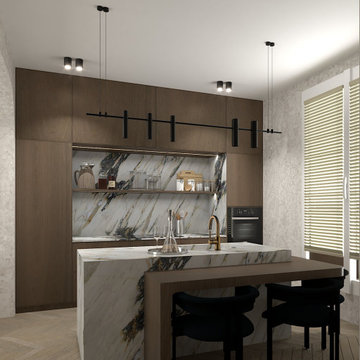
Conception d'une cuisine inspirée du style Japandi très tendance. On y retrouve des tons neutres en continuité du choix esthétique dédié à l'appartement, un contraste fort entre la chaleur du noyer et l'intemporalité du marbre. Un style brutaliste et contemporain pour une cuisine sur mesure.

This project was one of my favourites to date. The client had given me complete freedom to design a featured kitchen that was big on functionality, practicality and entertainment as much as it was big in design. The mixture of dark timber grain, high-end appliances, LED lighting and minimalistic lines all came together in this stunning, show-stopping kitchen. As you make your way from the front door to the kitchen, it appears before you like a marble masterpiece. The client's had chosen this beautiful natural Italian marble, so maximum use of the marble was the centrepiece of this project. Once I received the pictures of the selected slabs, I had the idea of using the featured butterfly join as the splashback. I was able to work with the 3D team to show how this will look upon completion, and the results speak for themselves. The 3Ds had made the decisions much clearer and gave the clients confidence in the finishes and design. Every project must not only be aesthetically beautiful but should always be practical and functional for the day to day grind... this one has it all!
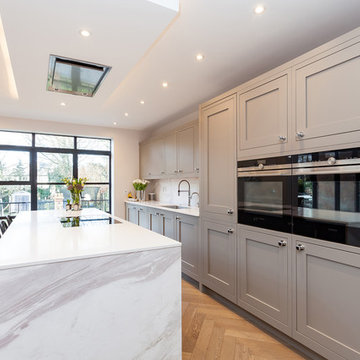
Our beautiful 1909 painted kitchen in Graphite and Suede
Photo of a mid-sized traditional single-wall eat-in kitchen in London with an integrated sink, shaker cabinets, grey cabinets, quartzite benchtops, white splashback, marble splashback, panelled appliances and with island.
Photo of a mid-sized traditional single-wall eat-in kitchen in London with an integrated sink, shaker cabinets, grey cabinets, quartzite benchtops, white splashback, marble splashback, panelled appliances and with island.
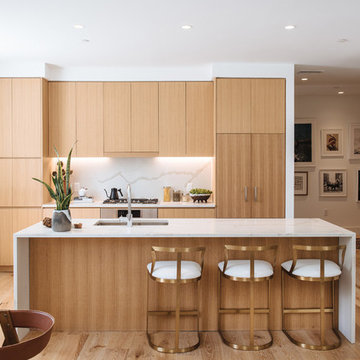
This is an example of a contemporary galley open plan kitchen in DC Metro with an integrated sink, flat-panel cabinets, medium wood cabinets, marble benchtops, white splashback, marble splashback, medium hardwood floors, with island and brown floor.
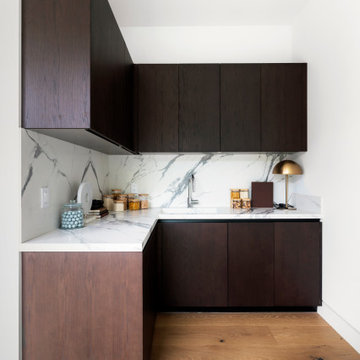
Inspiration for a small contemporary l-shaped kitchen in Los Angeles with flat-panel cabinets, dark wood cabinets, marble benchtops, marble splashback, beige floor, an integrated sink, light hardwood floors, multi-coloured splashback and multi-coloured benchtop.
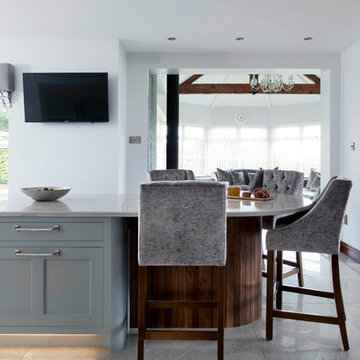
Bespoke 30mm inframe kitchen handpainted in Zoffany Snow with Stockholm Blue on the island. with solid walnut internals. The design features a tongue and groove walnut breakfast bar, and solid walnut internals. Work surfaces are Calacatta Macaubus.
Photography Infinity Media
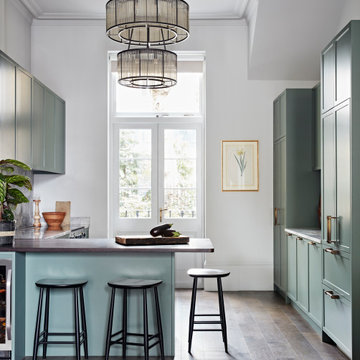
Inspiration for a mid-sized transitional u-shaped open plan kitchen in London with an integrated sink, shaker cabinets, quartzite benchtops, grey splashback, marble splashback, stainless steel appliances, dark hardwood floors, no island and grey benchtop.
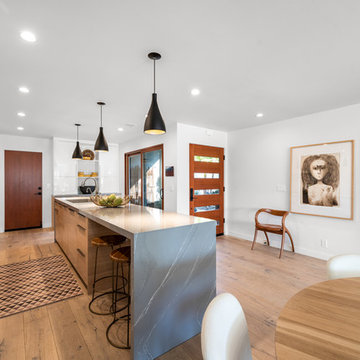
Our client had been living in her beautiful lakeside retreat for about 3 years. All around were stunning views of the lake and mountains, but the view from inside was minimal. It felt dark and closed off from the gorgeous waterfront mere feet away. She desired a bigger kitchen, natural light, and a contemporary look. Referred to JRP by a subcontractor our client walked into the showroom one day, took one look at the modern kitchen in our design center, and was inspired!
After talking about the frustrations of dark spaces and limitations when entertaining groups of friends, the homeowner and the JRP design team emerged with a new vision. Two walls between the living room and kitchen would be eliminated and structural revisions were needed for a common wall shared a wall with a neighbor. With the wall removals and the addition of multiple slider doors, the main level now has an open layout.
Everything in the home went from dark to luminous as sunlight could now bounce off white walls to illuminate both spaces. Our aim was to create a beautiful modern kitchen which fused the necessities of a functional space with the elegant form of the contemporary aesthetic. The kitchen playfully mixes frameless white upper with horizontal grain oak lower cabinets and a fun diagonal white tile backsplash. Gorgeous grey Cambria quartz with white veining meets them both in the middle. The large island with integrated barstool area makes it functional and a great entertaining space.
The master bedroom received a mini facelift as well. White never fails to give your bedroom a timeless look. The beautiful, bright marble shower shows what's possible when mixing tile shape, size, and color. The marble mosaic tiles in the shower pan are especially bold paired with black matte plumbing fixtures and gives the shower a striking visual.
Layers, light, consistent intention, and fun! - paired with beautiful, unique designs and a personal touch created this beautiful home that does not go unnoticed.
PROJECT DETAILS:
• Style: Contemporary
• Colors: Neutrals
• Countertops: Cambria Quartz, Luxury Series, Queen Anne
• Kitchen Cabinets: Slab, Overlay Frameless
Uppers: Blanco
Base: Horizontal Grain Oak
• Hardware/Plumbing Fixture Finish: Kitchen – Stainless Steel
• Lighting Fixtures:
• Flooring:
Hardwood: Siberian Oak with Fossil Stone finish
• Tile/Backsplash:
Kitchen Backsplash: White/Clear Glass
Master Bath Floor: Ann Sacks Benton Mosaics Marble
Master Bath Surround: Ann Sacks White Thassos Marble
Photographer: Andrew – Open House VC
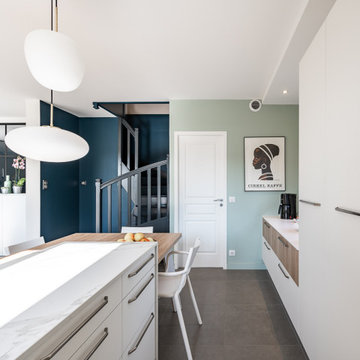
This is an example of a large scandinavian l-shaped open plan kitchen in Lyon with an integrated sink, flat-panel cabinets, white cabinets, marble benchtops, marble splashback, stainless steel appliances, ceramic floors, with island and grey floor.
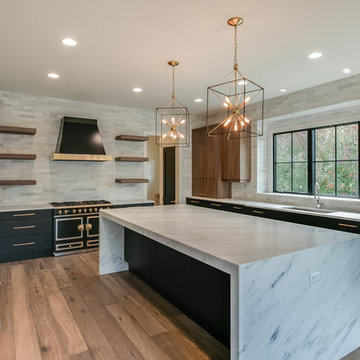
Stunning black and gold kitchen.
Photo of a large contemporary l-shaped open plan kitchen in Detroit with an integrated sink, flat-panel cabinets, black cabinets, marble benchtops, grey splashback, marble splashback, black appliances, medium hardwood floors, with island, brown floor and grey benchtop.
Photo of a large contemporary l-shaped open plan kitchen in Detroit with an integrated sink, flat-panel cabinets, black cabinets, marble benchtops, grey splashback, marble splashback, black appliances, medium hardwood floors, with island, brown floor and grey benchtop.
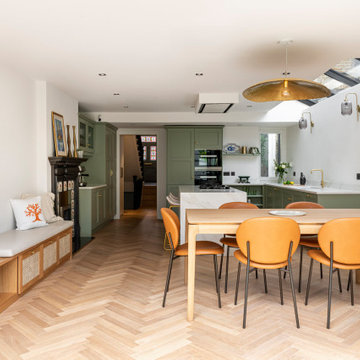
Bespoke bench design
Sourcing of furniture
Photo of a large contemporary u-shaped eat-in kitchen in London with an integrated sink, shaker cabinets, green cabinets, quartzite benchtops, white splashback, marble splashback, stainless steel appliances, light hardwood floors, with island, beige floor and white benchtop.
Photo of a large contemporary u-shaped eat-in kitchen in London with an integrated sink, shaker cabinets, green cabinets, quartzite benchtops, white splashback, marble splashback, stainless steel appliances, light hardwood floors, with island, beige floor and white benchtop.
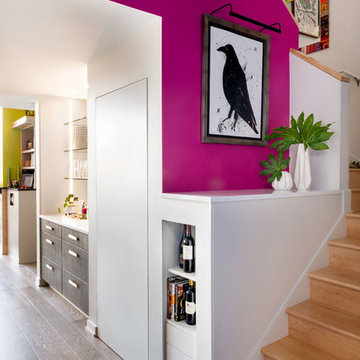
This dark, claustrophobic kitchen was transformed into an open, vibrant space where the homeowner could showcase her original artwork while enjoying a fluid and well-designed space. Custom cabinetry materials include gray-washed white oak to compliment the new flooring, along with white gloss uppers and tall, bright blue cabinets. Details include a chef-style sink, quartz counters, motorized assist for heavy drawers and various cabinetry organizers. Jewelry-like artisan pulls are repeated throughout to bring it all together. The leather cabinet finish on the wet bar and display area is one of our favorite custom details. The coat closet was ‘concealed' by installing concealed hinges, touch-latch hardware, and painting it the color of the walls. Next to it, at the stair ledge, a recessed cubby was installed to utilize the otherwise unused space and create extra kitchen storage.
The condo association had very strict guidelines stating no work could be done outside the hours of 9am-4:30pm, and no work on weekends or holidays. The elevator was required to be fully padded before transporting materials, and floor coverings needed to be placed in the hallways every morning and removed every afternoon. The condo association needed to be notified at least 5 days in advance if there was going to be loud noises due to construction. Work trucks were not allowed in the parking structure, and the city issued only two parking permits for on-street parking. These guidelines required detailed planning and execution in order to complete the project on schedule. Kraft took on all these challenges with ease and respect, completing the project complaint-free!
HONORS
2018 Pacific Northwest Remodeling Achievement Award for Residential Kitchen $100,000-$150,000 category
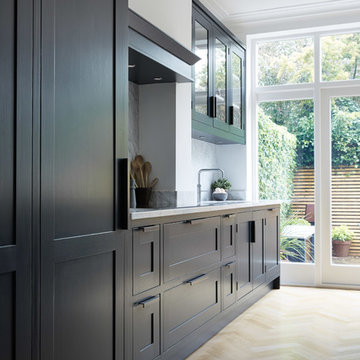
Mowlem& Co: Virtuoso kitchen
This award-winning kitchen by Julia Brown effortlessly combines the classic with the contemporary, through the application of thoughtful styling and a clever use of colour. The timeless framed, shaker-style furniture is hand-painted in Farrow & Ball’s Railings, making a striking contrast with use of a Caesarstone worktop in raw concrete to the island unit and the beautiful Carrara Gioia marble on the splashback.
There’s an industrial quality to the chocolate bronze metal handles that are recessed into the furniture doors, and the Siemens ovens are discreetly integrated to the island, which is raised on robust legs for a nod to the chic freestanding look. The design maximises both working space and opportunities for social interaction, with storage optimised by the extra height wall units that take advantage of the period property’s high ceilings. Pendant lamps, stylish stools and a herringbone white-washed Oak wooden floor add the perfect finishing touches.
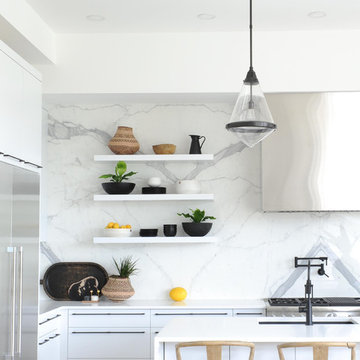
Design ideas for a contemporary l-shaped kitchen in Other with an integrated sink, flat-panel cabinets, white cabinets, solid surface benchtops, white splashback, marble splashback, stainless steel appliances, light hardwood floors, with island and brown floor.
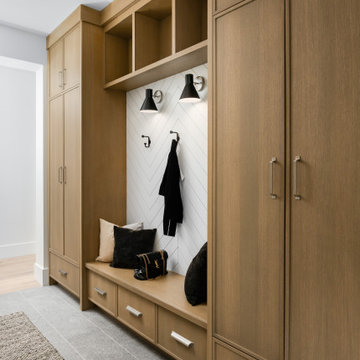
This beautiful custom home was completed for clients that will enjoy this residence in the winter here in AZ. So many warm and inviting finishes, including the 3 tone cabinetry

La Cucina: qui i protagonisti sono materiali e colori, dal top in gres effetto marmo di piano e penisola, al legno massello del tavolo, alle due tonalità di grigio della cucina su misura, in un deciso contrasto cromatico con il pavimento in gres effetto legno, connubio perfetto di tradizione e modernità.
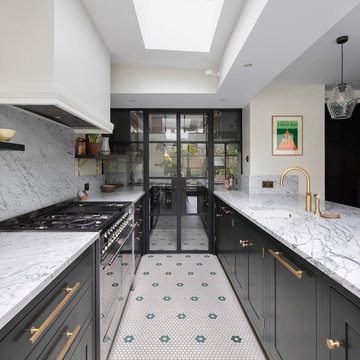
Peter Landers
Mid-sized contemporary u-shaped eat-in kitchen in London with an integrated sink, shaker cabinets, green cabinets, marble benchtops, white splashback, marble splashback, stainless steel appliances, porcelain floors, with island, grey floor and white benchtop.
Mid-sized contemporary u-shaped eat-in kitchen in London with an integrated sink, shaker cabinets, green cabinets, marble benchtops, white splashback, marble splashback, stainless steel appliances, porcelain floors, with island, grey floor and white benchtop.
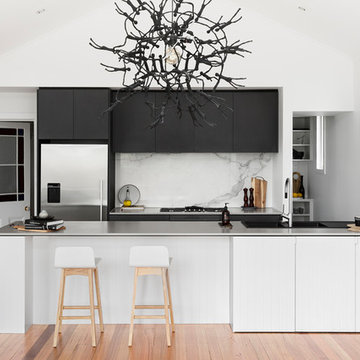
This is an example of a mid-sized contemporary galley open plan kitchen in Melbourne with an integrated sink, flat-panel cabinets, stainless steel benchtops, white splashback, stainless steel appliances, medium hardwood floors, a peninsula, marble splashback, brown floor and white benchtop.
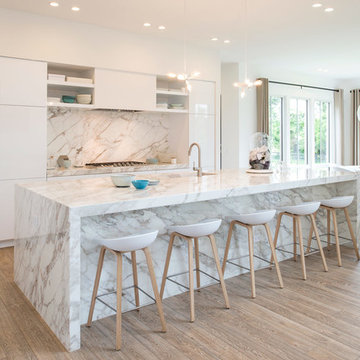
©2014 Maxine Schnitzer Photography
Design ideas for a large scandinavian galley open plan kitchen in DC Metro with an integrated sink, flat-panel cabinets, white cabinets, white splashback, panelled appliances, light hardwood floors, with island and marble splashback.
Design ideas for a large scandinavian galley open plan kitchen in DC Metro with an integrated sink, flat-panel cabinets, white cabinets, white splashback, panelled appliances, light hardwood floors, with island and marble splashback.
Kitchen with an Integrated Sink and Marble Splashback Design Ideas
4