Kitchen with an Integrated Sink and Marble Splashback Design Ideas
Refine by:
Budget
Sort by:Popular Today
101 - 120 of 1,658 photos
Item 1 of 3
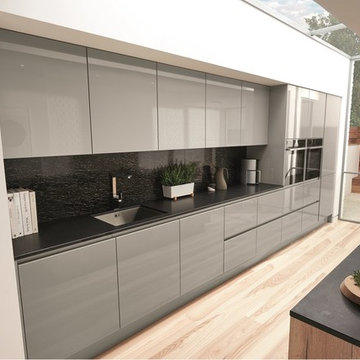
Design ideas for a mid-sized contemporary galley eat-in kitchen in Dublin with an integrated sink, flat-panel cabinets, quartzite benchtops, blue splashback, marble splashback, panelled appliances, light hardwood floors, with island, brown floor and white cabinets.
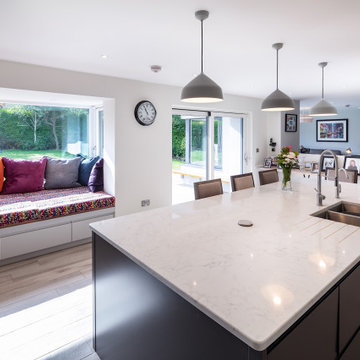
Inspiration for a mid-sized modern l-shaped open plan kitchen in Other with an integrated sink, flat-panel cabinets, grey cabinets, marble benchtops, white splashback, marble splashback, stainless steel appliances, porcelain floors, with island, grey floor and white benchtop.
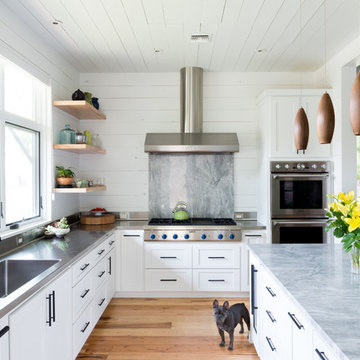
Mark Menjivar
Transitional l-shaped kitchen in Austin with an integrated sink, shaker cabinets, white cabinets, stainless steel benchtops, grey splashback, stainless steel appliances, medium hardwood floors, with island and marble splashback.
Transitional l-shaped kitchen in Austin with an integrated sink, shaker cabinets, white cabinets, stainless steel benchtops, grey splashback, stainless steel appliances, medium hardwood floors, with island and marble splashback.

Cucina verde Salvia con gole nere, top e schienale a tutta altezza in laminam effetto marmo
Photo of a mid-sized modern galley open plan kitchen in Milan with an integrated sink, flat-panel cabinets, green cabinets, marble benchtops, white splashback, marble splashback, black appliances, light hardwood floors, no island, beige floor and white benchtop.
Photo of a mid-sized modern galley open plan kitchen in Milan with an integrated sink, flat-panel cabinets, green cabinets, marble benchtops, white splashback, marble splashback, black appliances, light hardwood floors, no island, beige floor and white benchtop.

Architecture intérieure d'un appartement situé au dernier étage d'un bâtiment neuf dans un quartier résidentiel. Le Studio Catoir a créé un espace élégant et représentatif avec un soin tout particulier porté aux choix des différents matériaux naturels, marbre, bois, onyx et à leur mise en oeuvre par des artisans chevronnés italiens. La cuisine ouverte avec son étagère monumentale en marbre et son ilôt en miroir sont les pièces centrales autour desquelles s'articulent l'espace de vie. La lumière, la fluidité des espaces, les grandes ouvertures vers la terrasse, les jeux de reflets et les couleurs délicates donnent vie à un intérieur sensoriel, aérien et serein.
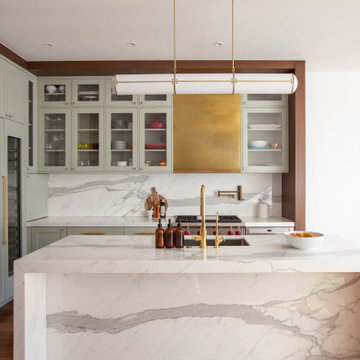
This is an example of a large contemporary u-shaped open plan kitchen in New York with an integrated sink, shaker cabinets, green cabinets, marble benchtops, white splashback, marble splashback, stainless steel appliances, medium hardwood floors, with island, brown floor and white benchtop.
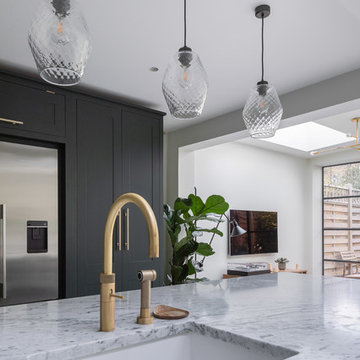
Peter Landers
Mid-sized contemporary u-shaped eat-in kitchen in London with an integrated sink, shaker cabinets, green cabinets, marble benchtops, white splashback, marble splashback, stainless steel appliances, concrete floors, with island, grey floor and white benchtop.
Mid-sized contemporary u-shaped eat-in kitchen in London with an integrated sink, shaker cabinets, green cabinets, marble benchtops, white splashback, marble splashback, stainless steel appliances, concrete floors, with island, grey floor and white benchtop.
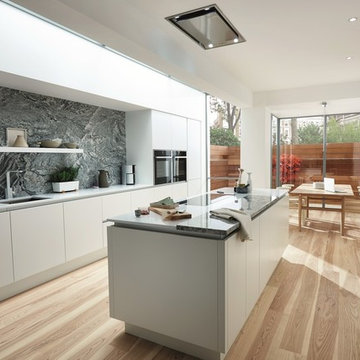
Inspiration for a mid-sized contemporary galley eat-in kitchen in Dublin with an integrated sink, flat-panel cabinets, white cabinets, quartzite benchtops, blue splashback, marble splashback, panelled appliances, light hardwood floors, with island and brown floor.

Cuisine équipée
four, évier, réfrigérateur
Salle à manger
Table 4 personnes
Rangements
plan de travail en pierre
Fenêtre
lampe suspendue
baie vitrée
Accès terrasse
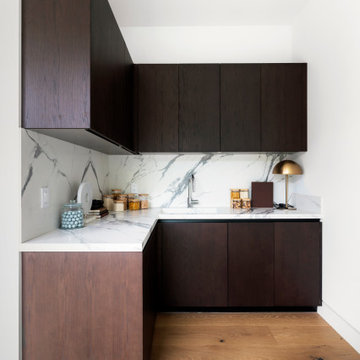
Inspiration for a small contemporary l-shaped kitchen in Los Angeles with flat-panel cabinets, dark wood cabinets, marble benchtops, marble splashback, beige floor, an integrated sink, light hardwood floors, multi-coloured splashback and multi-coloured benchtop.

Design ideas for a large contemporary l-shaped open plan kitchen in Paris with an integrated sink, flat-panel cabinets, light wood cabinets, marble benchtops, beige splashback, marble splashback, panelled appliances, light hardwood floors, with island, beige floor and beige benchtop.
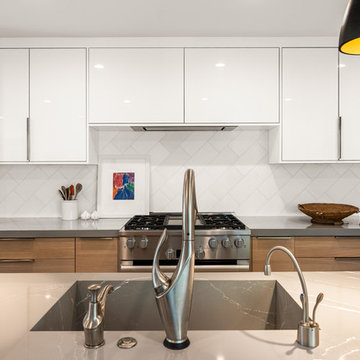
Our client had been living in her beautiful lakeside retreat for about 3 years. All around were stunning views of the lake and mountains, but the view from inside was minimal. It felt dark and closed off from the gorgeous waterfront mere feet away. She desired a bigger kitchen, natural light, and a contemporary look. Referred to JRP by a subcontractor our client walked into the showroom one day, took one look at the modern kitchen in our design center, and was inspired!
After talking about the frustrations of dark spaces and limitations when entertaining groups of friends, the homeowner and the JRP design team emerged with a new vision. Two walls between the living room and kitchen would be eliminated and structural revisions were needed for a common wall shared a wall with a neighbor. With the wall removals and the addition of multiple slider doors, the main level now has an open layout.
Everything in the home went from dark to luminous as sunlight could now bounce off white walls to illuminate both spaces. Our aim was to create a beautiful modern kitchen which fused the necessities of a functional space with the elegant form of the contemporary aesthetic. The kitchen playfully mixes frameless white upper with horizontal grain oak lower cabinets and a fun diagonal white tile backsplash. Gorgeous grey Cambria quartz with white veining meets them both in the middle. The large island with integrated barstool area makes it functional and a great entertaining space.
The master bedroom received a mini facelift as well. White never fails to give your bedroom a timeless look. The beautiful, bright marble shower shows what's possible when mixing tile shape, size, and color. The marble mosaic tiles in the shower pan are especially bold paired with black matte plumbing fixtures and gives the shower a striking visual.
Layers, light, consistent intention, and fun! - paired with beautiful, unique designs and a personal touch created this beautiful home that does not go unnoticed.
PROJECT DETAILS:
• Style: Contemporary
• Colors: Neutrals
• Countertops: Cambria Quartz, Luxury Series, Queen Anne
• Kitchen Cabinets: Slab, Overlay Frameless
Uppers: Blanco
Base: Horizontal Grain Oak
• Hardware/Plumbing Fixture Finish: Kitchen – Stainless Steel
• Lighting Fixtures:
• Flooring:
Hardwood: Siberian Oak with Fossil Stone finish
• Tile/Backsplash:
Kitchen Backsplash: White/Clear Glass
Master Bath Floor: Ann Sacks Benton Mosaics Marble
Master Bath Surround: Ann Sacks White Thassos Marble
Photographer: Andrew – Open House VC
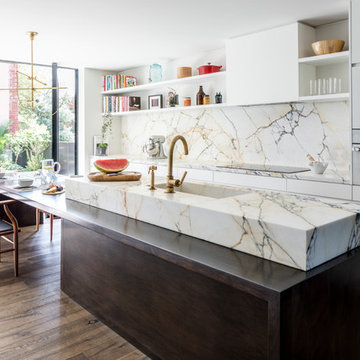
Design ideas for a mid-sized scandinavian galley kitchen in New York with an integrated sink, flat-panel cabinets, white cabinets, marble benchtops, multi-coloured splashback, marble splashback, dark hardwood floors, with island, brown floor, white appliances and multi-coloured benchtop.
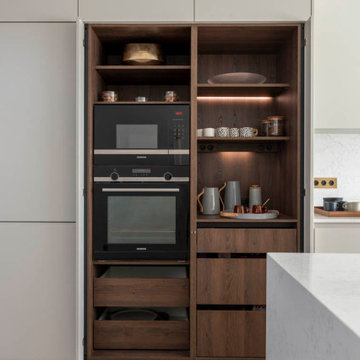
En emménageant dans cet immeuble années 70 du XVIe arrondissement de Paris, ce couple parents de deux enfants souhaitait redynamiser leur intérieur, notamment en rénovant l’espace cuisine et en l’ouvrant sur le salon afin que toute la pièce bénéficie de la vue Tour Eiffel.
C’est dans ce cadre que cette famille a fait appel à nous pour créer son projet de cuisine.

The large open space continues the themes set out in the Living and Dining areas with a similar palette of darker surfaces and finishes, chosen to create an effect that is highly evocative of past centuries, linking new and old with a poetic approach.
The dark grey concrete floor is a paired with traditional but luxurious Tadelakt Moroccan plaster, chose for its uneven and natural texture as well as beautiful earthy hues.
The supporting structure is exposed and painted in a deep red hue to suggest the different functional areas and create a unique interior which is then reflected on the exterior of the extension.
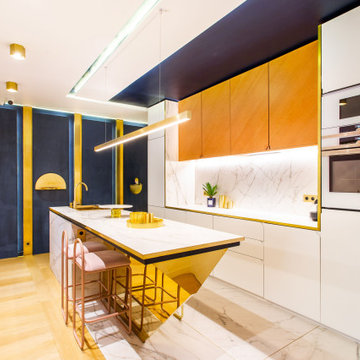
This is an example of a mid-sized contemporary single-wall open plan kitchen in Paris with an integrated sink, beaded inset cabinets, light wood cabinets, marble benchtops, white splashback, marble splashback, white appliances, marble floors, with island, white floor, white benchtop and recessed.
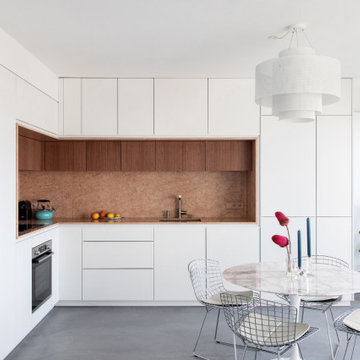
Photo of a mid-sized contemporary l-shaped eat-in kitchen in Paris with an integrated sink, beaded inset cabinets, white cabinets, marble benchtops, pink splashback, marble splashback, panelled appliances, concrete floors, grey floor, pink benchtop and no island.
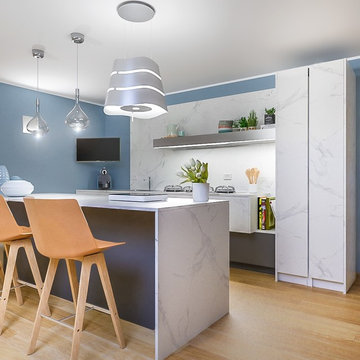
Liadesign
Inspiration for a mid-sized contemporary galley open plan kitchen in Milan with an integrated sink, flat-panel cabinets, white cabinets, marble benchtops, white splashback, marble splashback, stainless steel appliances, light hardwood floors, with island and white benchtop.
Inspiration for a mid-sized contemporary galley open plan kitchen in Milan with an integrated sink, flat-panel cabinets, white cabinets, marble benchtops, white splashback, marble splashback, stainless steel appliances, light hardwood floors, with island and white benchtop.
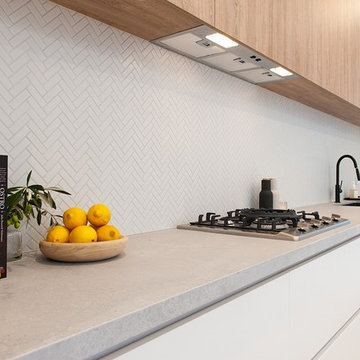
Zesta Kitchens
This is an example of an expansive scandinavian galley open plan kitchen in Melbourne with an integrated sink, open cabinets, light wood cabinets, quartz benchtops, grey splashback, marble splashback, black appliances, light hardwood floors, with island and grey benchtop.
This is an example of an expansive scandinavian galley open plan kitchen in Melbourne with an integrated sink, open cabinets, light wood cabinets, quartz benchtops, grey splashback, marble splashback, black appliances, light hardwood floors, with island and grey benchtop.
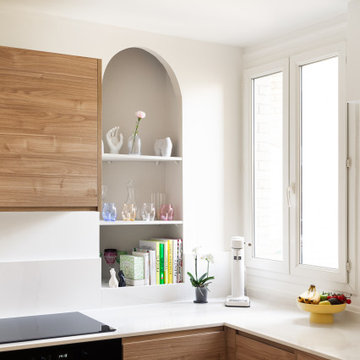
• PROJET VALENTINA & HENRI •
L’arche permet de créer une belle profondeur empreinte de douceur.
This is an example of a mid-sized modern u-shaped eat-in kitchen in Paris with an integrated sink, beaded inset cabinets, light wood cabinets, quartzite benchtops, white splashback, marble splashback, black appliances, with island, beige floor and white benchtop.
This is an example of a mid-sized modern u-shaped eat-in kitchen in Paris with an integrated sink, beaded inset cabinets, light wood cabinets, quartzite benchtops, white splashback, marble splashback, black appliances, with island, beige floor and white benchtop.
Kitchen with an Integrated Sink and Marble Splashback Design Ideas
6