Kitchen with an Integrated Sink and Metallic Splashback Design Ideas
Refine by:
Budget
Sort by:Popular Today
101 - 120 of 1,913 photos
Item 1 of 3
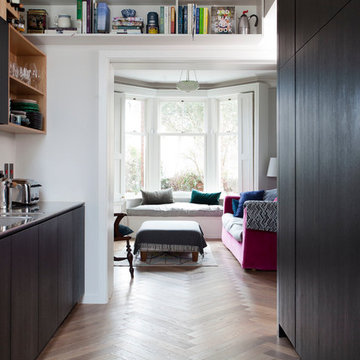
Rory Corrigan
Inspiration for a mid-sized contemporary l-shaped open plan kitchen in Dublin with an integrated sink, flat-panel cabinets, dark wood cabinets, stainless steel benchtops, metallic splashback, glass sheet splashback, panelled appliances, medium hardwood floors, a peninsula and multi-coloured floor.
Inspiration for a mid-sized contemporary l-shaped open plan kitchen in Dublin with an integrated sink, flat-panel cabinets, dark wood cabinets, stainless steel benchtops, metallic splashback, glass sheet splashback, panelled appliances, medium hardwood floors, a peninsula and multi-coloured floor.
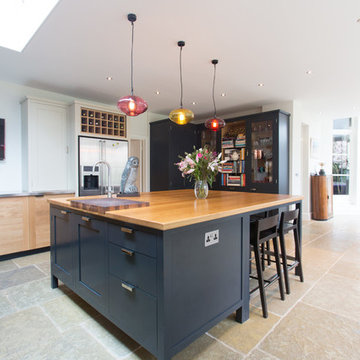
Centre island unit
This is an example of a large eclectic u-shaped open plan kitchen in Surrey with an integrated sink, shaker cabinets, black cabinets, stainless steel benchtops, metallic splashback, glass tile splashback, stainless steel appliances, terrazzo floors and with island.
This is an example of a large eclectic u-shaped open plan kitchen in Surrey with an integrated sink, shaker cabinets, black cabinets, stainless steel benchtops, metallic splashback, glass tile splashback, stainless steel appliances, terrazzo floors and with island.
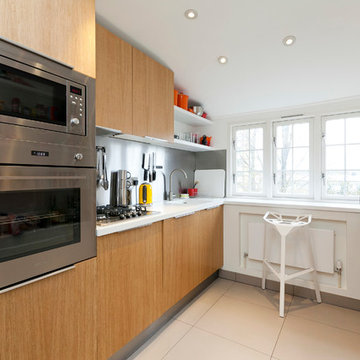
Photo of a small contemporary galley kitchen in London with an integrated sink, flat-panel cabinets, light wood cabinets, metallic splashback, stainless steel appliances and no island.
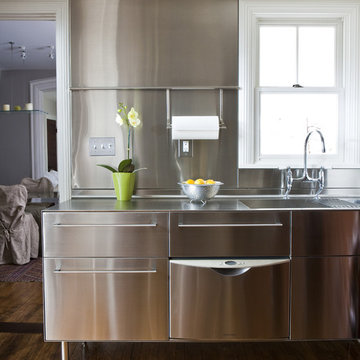
Transitional kitchen in Other with stainless steel benchtops, an integrated sink, stainless steel cabinets, metallic splashback, metal splashback, stainless steel appliances and flat-panel cabinets.
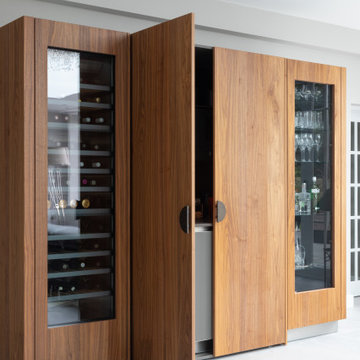
As part of a large open-plan extension to a detached house in Hampshire, Searle & Taylor was commissioned to design a timeless modern handleless kitchen for a couple who are keen cooks and who regularly entertain friends and their grown-up family. The kitchen is part of the couples’ large living space that features a wall of panel doors leading out to the garden. It is this area where aperitifs are taken before guests dine in a separate dining room, and also where parties take place. Part of the brief was to create a separate bespoke drinks cabinet cum bar area as a separate, yet complementary piece of furniture.
Handling separate aspects of the design, Darren Taylor and Gavin Alexander both worked on this kitchen project together. They created a plan that featured matt glass door and drawer fronts in Lava colourway for the island, sink run and overhead units. These were combined with oiled walnut veneer tall cabinetry from premium Austrian kitchen furniture brand, Intuo. Further bespoke additions including the 80mm circular walnut breakfast bar with a turned tapered half-leg base were made at Searle & Taylor’s bespoke workshop in England. The worktop used throughout is Trillium by Dekton, which is featured in 80mm thickness on the kitchen island and 20mm thickness on the sink and hob runs. It is also used as an upstand. The sink run includes a Franke copper grey one and a half bowl undermount sink and a Quooker Flex Boiling Water Tap.
The surface of the 3.1 metre kitchen island is kept clear for when the couple entertain, so the flush-mounted 80cm Gaggenau induction hob is situated in front of the bronze mirrored glass splashback. Directly above it is a Westin 80cm built-in extractor at the base of the overhead cabinetry. To the left and housed within the walnut units is a bank of Gaggenau ovens including a 60cm pyrolytic oven, a combination steam oven and warming drawers in anthracite colourway and a further integrated Gaggenau dishwasher is also included in the scheme. The full height Siemens A Cool 76cm larder fridge and tall 61cm freezer are all integrated behind furniture doors for a seamless look to the kitchen. Internal storage includes heavyweight pan drawers and Legra pull-out shelving for dry goods, herbs, spices and condiments.
As a completely separate piece of furniture, but finished in the same oiled walnut veneer is the ‘Gin Cabinet’ a built-in unit designed to look as if it is freestanding. To the left is a tall Gaggenau Wine Climate Cabinet and to the right is a decorative cabinet for glasses and the client’s extensive gin collection, specially backlit with LED lighting and with a bespoke door front to match the front of the wine cabinet. At the centre are full pocket doors that fold back into recesses to reveal a bar area with bronze mirror back panel and shelves in front, a 20mm Trillium by Dekton worksurface with a single bowl Franke sink and another Quooker Flex Boiling Water Tap with the new Cube function, for filtered boiling, hot, cold and sparkling water. A further Gaggenau microwave oven is installed within the unit and cupboards beneath feature Intuo fronts in matt glass, as before.
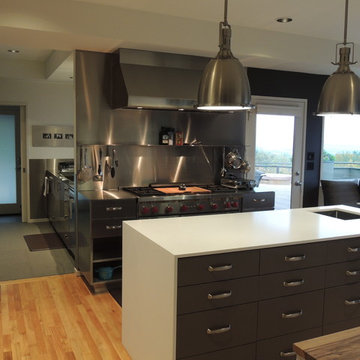
Inspiration for a modern eat-in kitchen in Portland with an integrated sink, flat-panel cabinets, granite benchtops, metallic splashback, metal splashback, stainless steel appliances, light hardwood floors and with island.
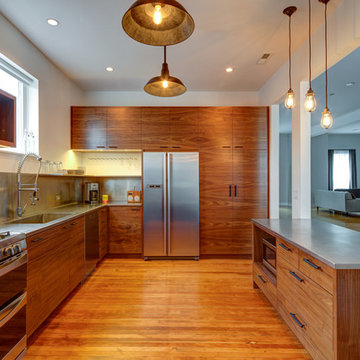
This commercial-to-residential remodel took an abandoned commercial building in southeast Portland and transformed it into an open, light-filled celebration of simplicity. Architect Elizabeth Williams of Pencil Work Studio designed the remodel of the building, which in its hundred-year life had served as nickelodeon, school, place of worship, and dance hall. The loft living space occupies the second floor, while music and rehearsal space occupies the first. After converting the building into a livable loft space, Hammer & Hand returned to remodel the existing kitchen with design by Risa Boyer Architecture.
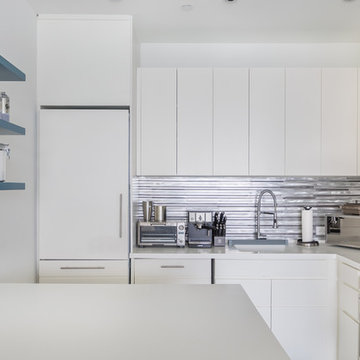
Daniel Rodriguez, Clear Photography
Photo of a small contemporary l-shaped separate kitchen in Miami with an integrated sink, flat-panel cabinets, white cabinets, metallic splashback, metal splashback and a peninsula.
Photo of a small contemporary l-shaped separate kitchen in Miami with an integrated sink, flat-panel cabinets, white cabinets, metallic splashback, metal splashback and a peninsula.

This is an example of a mid-sized contemporary l-shaped eat-in kitchen in Other with an integrated sink, flat-panel cabinets, white cabinets, quartz benchtops, metallic splashback, white appliances, ceramic floors, with island, beige floor and brown benchtop.
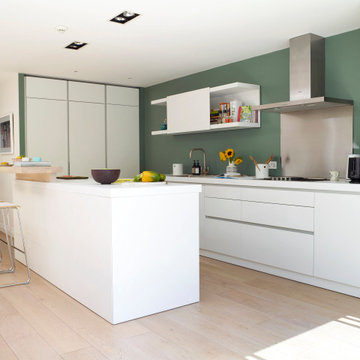
Photo Rachael Smith
This is an example of a large contemporary u-shaped open plan kitchen with an integrated sink, flat-panel cabinets, white cabinets, laminate benchtops, metallic splashback, panelled appliances, with island, metal splashback, light hardwood floors, beige floor and white benchtop.
This is an example of a large contemporary u-shaped open plan kitchen with an integrated sink, flat-panel cabinets, white cabinets, laminate benchtops, metallic splashback, panelled appliances, with island, metal splashback, light hardwood floors, beige floor and white benchtop.
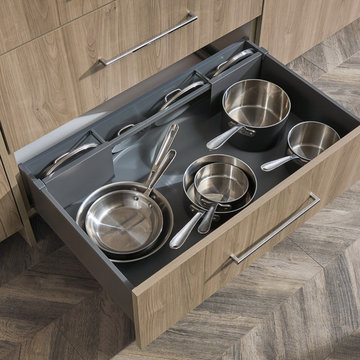
Photo of a large contemporary eat-in kitchen in Other with an integrated sink, flat-panel cabinets, light wood cabinets, metallic splashback, stainless steel appliances and with island.
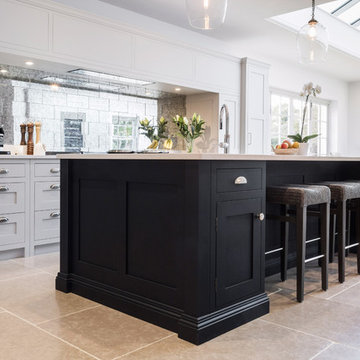
Located amongst acres of fields and farmland and set back away from the hustle and bustle of Sevenoaks, this property boasts beautiful views of the countryside. To make the most of this, the homeowners embarked on an extension to the rear of the home, creating a stunning orangery style kitchen and dining room, and Burlanes were commissioned to design, handmake and install a traditional style shaker kitchen with all the benefits of contemporary living.
Sarah London Photographer
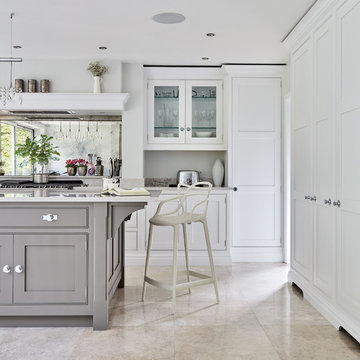
The Hartford collection is an inspired modern update on the classic Shaker style kitchen. Designed with simplicity in mind, the kitchens in this range have a universal appeal that never fails to delight. Each kitchen is beautifully proportioned, with an unerring focus on scale that ensures the final result is flawless.
TThe Hartford collection is an inspired modern update on the classic Shaker style kitchen. Designed with simplicity in mind, the kitchens in this range have a universal appeal that never fails to delight. Each kitchen is beautifully proportioned, with an unerring focus on scale that ensures the final result is flawless.
The L shaped kitchen has a main run of cabinets along the back wall with an abundance of practical storage and integrated appliances on the other. Floor-to-ceiling cabinets utilise every inch of space, making the kitchen feel grand. With busy lives it’s often hard to control everyday clutter, keeping all belongings well organised. Cleverly concealed pantry style storage creates much-needed space for essential food items and utensils, whilst an adjoining utility room provides a separate space for cleaning goods, dirty boots and washing.
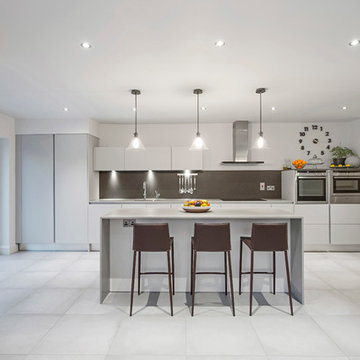
Gareth Byrne Photography
Large contemporary single-wall eat-in kitchen in Dublin with an integrated sink, flat-panel cabinets, white cabinets, marble benchtops, metallic splashback, metal splashback, panelled appliances, ceramic floors and a peninsula.
Large contemporary single-wall eat-in kitchen in Dublin with an integrated sink, flat-panel cabinets, white cabinets, marble benchtops, metallic splashback, metal splashback, panelled appliances, ceramic floors and a peninsula.
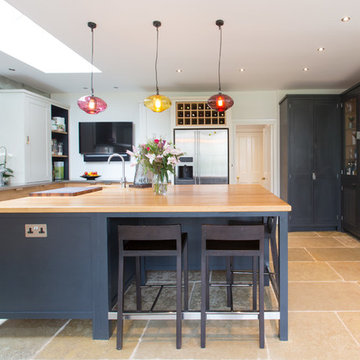
View from kitchen through to cloakroom and utility room
This is an example of a large contemporary u-shaped open plan kitchen in Surrey with an integrated sink, shaker cabinets, black cabinets, stainless steel benchtops, metallic splashback, glass tile splashback, stainless steel appliances, terrazzo floors and with island.
This is an example of a large contemporary u-shaped open plan kitchen in Surrey with an integrated sink, shaker cabinets, black cabinets, stainless steel benchtops, metallic splashback, glass tile splashback, stainless steel appliances, terrazzo floors and with island.
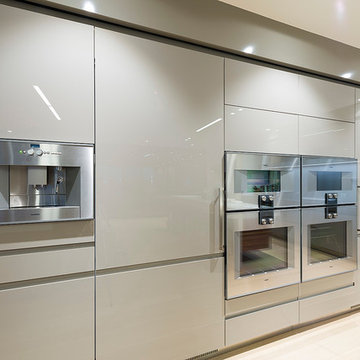
Design ideas for a mid-sized modern u-shaped eat-in kitchen in New York with an integrated sink, flat-panel cabinets, grey cabinets, stainless steel benchtops, metallic splashback, metal splashback, stainless steel appliances, light hardwood floors, multiple islands and beige floor.
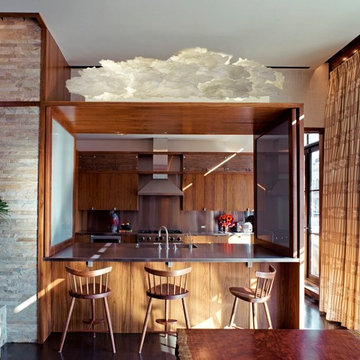
This is an example of a contemporary galley kitchen in New York with an integrated sink, flat-panel cabinets, medium wood cabinets, stainless steel benchtops, metallic splashback and stainless steel appliances.
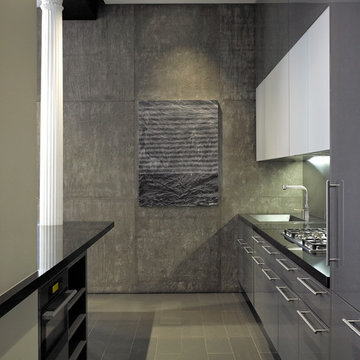
This NoHo apartment, in a landmarked circa 1870 building designed by Stephen Decatur Hatch and converted to lofts in 1987, had been interestingly renovated by a rock musician before being purchased by a young hedge fund manager and his gallery director girlfriend. Naturally, the couple brought to the project their collection of painting, photography and sculpture, mostly by young emerging artists. Axis Mundi accommodated these pieces within a neutral palette accented with occasional flashes of bright color that referenced the various artworks. Major furniture pieces – a sectional in the library, a 12-foot-long dining table–along with a rich blend of textures such as leather, linen, fur and warm woods, helped bring the sprawling dimensions of the loft down to human scale.
Photography: Mark Roskams
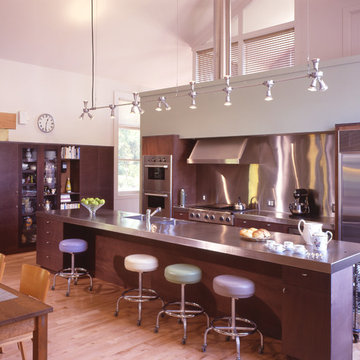
Mid-sized contemporary l-shaped eat-in kitchen in New York with an integrated sink, flat-panel cabinets, dark wood cabinets, stainless steel benchtops, metallic splashback, metal splashback, stainless steel appliances, light hardwood floors and with island.
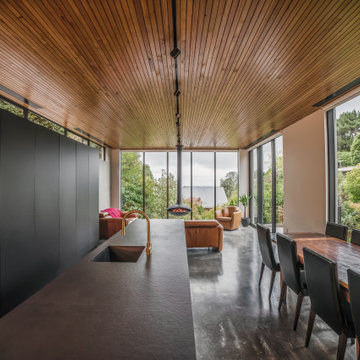
Inspiration for a large modern l-shaped eat-in kitchen in Christchurch with an integrated sink, flat-panel cabinets, black cabinets, metallic splashback, stainless steel appliances, with island, grey floor, black benchtop and wood.
Kitchen with an Integrated Sink and Metallic Splashback Design Ideas
6