Kitchen with an Integrated Sink and Mirror Splashback Design Ideas
Refine by:
Budget
Sort by:Popular Today
141 - 160 of 1,175 photos
Item 1 of 3
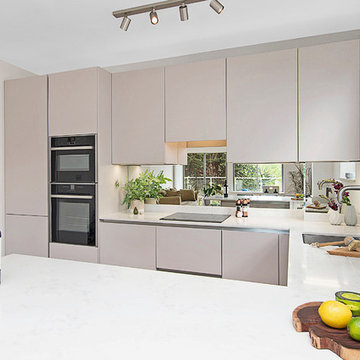
Handleless Matt Cashmere cabinetry with integrated appliances and Caesarstone Worktops and Upstands, Mirror Splashbacks and Contemporary Bar Stools. Wood Flooring throughout.
Maison Photography
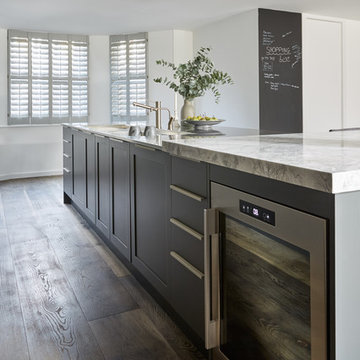
The result of a close collaboration between designer and client, this stylish kitchen maximises the varying heights and shapes of the space to create a blend of relaxed, open-plan charm and functionally distinct working and living zones. The thoughtful updating of classic aesthetics lends the room a timeless beauty, while a tonal range of warm greys creates a subtle counterpoint to distinctive accents such as brass fittings and sliding ladders.
An abundance of light graces the space as it flows between the needs of chic entertaining, informal family gatherings and culinary proficiency. Plentiful – and occasionally quirky – storage also forms a key design detail, while the finest in materials and equipment make this kitchen a place to truly enjoy.
Photo by Jake Fitzjones
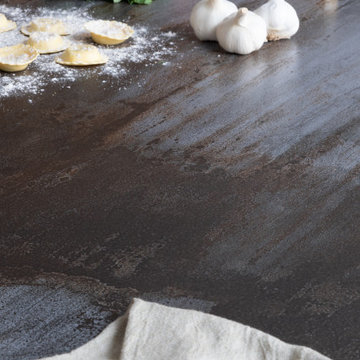
As part of a large open-plan extension to a detached house in Hampshire, Searle & Taylor was commissioned to design a timeless modern handleless kitchen for a couple who are keen cooks and who regularly entertain friends and their grown-up family. The kitchen is part of the couples’ large living space that features a wall of panel doors leading out to the garden. It is this area where aperitifs are taken before guests dine in a separate dining room, and also where parties take place. Part of the brief was to create a separate bespoke drinks cabinet cum bar area as a separate, yet complementary piece of furniture.
Handling separate aspects of the design, Darren Taylor and Gavin Alexander both worked on this kitchen project together. They created a plan that featured matt glass door and drawer fronts in Lava colourway for the island, sink run and overhead units. These were combined with oiled walnut veneer tall cabinetry from premium Austrian kitchen furniture brand, Intuo. Further bespoke additions including the 80mm circular walnut breakfast bar with a turned tapered half-leg base were made at Searle & Taylor’s bespoke workshop in England. The worktop used throughout is Trillium by Dekton, which is featured in 80mm thickness on the kitchen island and 20mm thickness on the sink and hob runs. It is also used as an upstand. The sink run includes a Franke copper grey one and a half bowl undermount sink and a Quooker Flex Boiling Water Tap.
The surface of the 3.1 metre kitchen island is kept clear for when the couple entertain, so the flush-mounted 80cm Gaggenau induction hob is situated in front of the bronze mirrored glass splashback. Directly above it is a Westin 80cm built-in extractor at the base of the overhead cabinetry. To the left and housed within the walnut units is a bank of Gaggenau ovens including a 60cm pyrolytic oven, a combination steam oven and warming drawers in anthracite colourway and a further integrated Gaggenau dishwasher is also included in the scheme. The full height Siemens A Cool 76cm larder fridge and tall 61cm freezer are all integrated behind furniture doors for a seamless look to the kitchen. Internal storage includes heavyweight pan drawers and Legra pull-out shelving for dry goods, herbs, spices and condiments.
As a completely separate piece of furniture, but finished in the same oiled walnut veneer is the ‘Gin Cabinet’ a built-in unit designed to look as if it is freestanding. To the left is a tall Gaggenau Wine Climate Cabinet and to the right is a decorative cabinet for glasses and the client’s extensive gin collection, specially backlit with LED lighting and with a bespoke door front to match the front of the wine cabinet. At the centre are full pocket doors that fold back into recesses to reveal a bar area with bronze mirror back panel and shelves in front, a 20mm Trillium by Dekton worksurface with a single bowl Franke sink and another Quooker Flex Boiling Water Tap with the new Cube function, for filtered boiling, hot, cold and sparkling water. A further Gaggenau microwave oven is installed within the unit and cupboards beneath feature Intuo fronts in matt glass, as before.
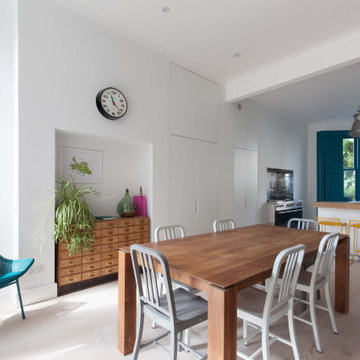
Design ideas for a large modern galley eat-in kitchen in London with an integrated sink, flat-panel cabinets, white cabinets, stainless steel benchtops, white splashback, mirror splashback, stainless steel appliances, light hardwood floors, with island, white floor, grey benchtop and recessed.
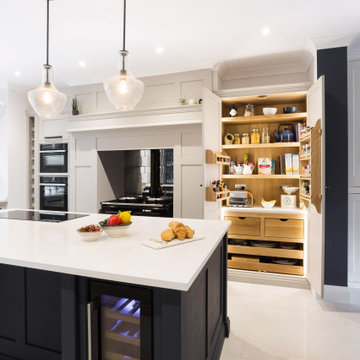
It was such a pleasure working with Mr & Mrs Baker to design, create and install the bespoke Wellsdown kitchen for their beautiful town house in Saffron Walden. Having already undergone a vast renovation on the bedrooms and living areas, the homeowners embarked on an open-plan kitchen and living space renovation, and commissioned Burlanes for the works.
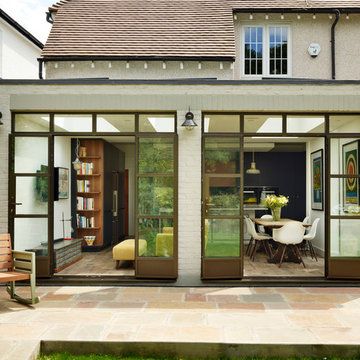
Roundhouse Urbo matt lacquer bespoke kitchen in Farrow & Ball Blue Black and Strong White with Burnished Copper Matt Metallic on wall cabinet. Worktop in Carrara marble and splashback in Bronze Mirror glass.
Photography by Nick Kane
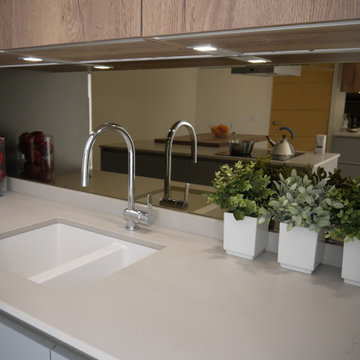
Photo of a small scandinavian single-wall open plan kitchen in Other with an integrated sink, flat-panel cabinets, grey cabinets, quartz benchtops, mirror splashback, black appliances, porcelain floors, with island, white floor and white benchtop.
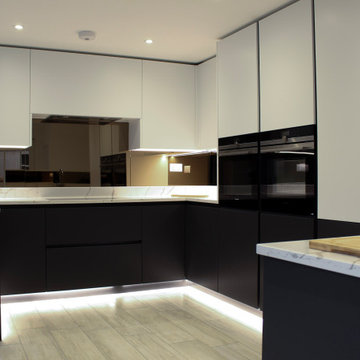
Design ideas for a mid-sized contemporary galley open plan kitchen in Other with an integrated sink, open cabinets, black cabinets, quartzite benchtops, metallic splashback, mirror splashback, stainless steel appliances, linoleum floors, a peninsula, brown floor, white benchtop and timber.
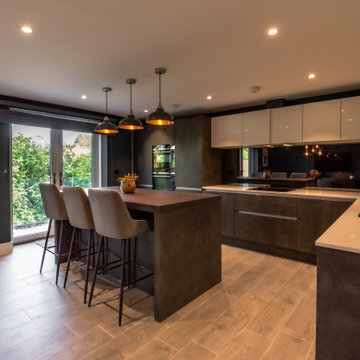
This kitchen features sleek slate effect cabinetry with industrial style statement lighting. Artwork featured is by Maxine Gregson and Heath Kane.
Mid-sized industrial open plan kitchen in Kent with an integrated sink, grey cabinets, quartzite benchtops, black splashback, mirror splashback, panelled appliances, laminate floors, with island, grey floor and white benchtop.
Mid-sized industrial open plan kitchen in Kent with an integrated sink, grey cabinets, quartzite benchtops, black splashback, mirror splashback, panelled appliances, laminate floors, with island, grey floor and white benchtop.
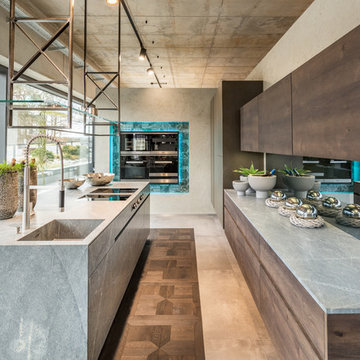
This is an example of a large industrial kitchen in Frankfurt with an integrated sink, flat-panel cabinets, dark wood cabinets, granite benchtops, mirror splashback, with island, grey benchtop and black appliances.
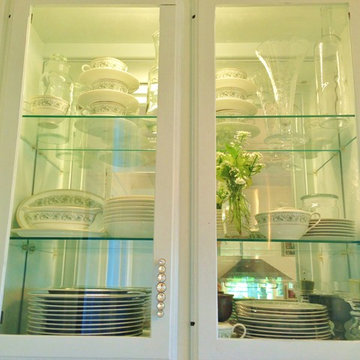
Kitchen Design by- Dawn D Totty DESIGNS
Inspiration for a mid-sized transitional u-shaped separate kitchen in Other with an integrated sink, glass-front cabinets, blue cabinets, quartzite benchtops, white splashback, mirror splashback, stainless steel appliances, painted wood floors, white floor and with island.
Inspiration for a mid-sized transitional u-shaped separate kitchen in Other with an integrated sink, glass-front cabinets, blue cabinets, quartzite benchtops, white splashback, mirror splashback, stainless steel appliances, painted wood floors, white floor and with island.
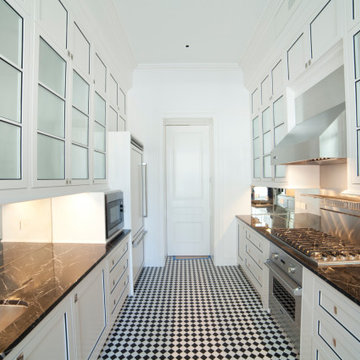
Black and white modern kitchen Manhattan, NYC
A modern kitchen design in white that reflects the light coming into the interior, gets highlighted with black details in the doors to follow the floor color scheme.
For more projects visit our website wlkitchenandhome.com
.
.
.
#whitekitchen #apartmentkitchen #modernkitchen #interiorarchitecture #kitchenbuilder #woodworker #luxuryapartment #manhattanapartment #manhattankitchens #nycinteriordesigner #nycfurniture #luxuryfurniture #italiandesign #cabinetry #dreamkitchen #smallkitchen #homeremodelling #whitemodernkitchen #moderndesigner #njcontractor #nycontractor #jerseyhomes #whitekitchens #kitchenstorage #hoteldesign #newjerseycontractor #newyorkcontractor #kitchenideas #remodelingcontractor #whitedesign
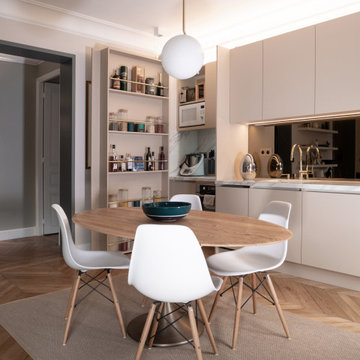
Pour une élégance parfaite, la partie cuisson a la possibilité d’être masquée grâce à une porte de placard pivotante intégrant de nombreux rangements. Ainsi, le four, la plaque, et le micro-ondes sont complètement invisibles une fois la porte refermée. Le réfrigérateur est également dissimulé derrière une façade de placard. Pour un design épuré, les façades des meubles hauts et bas ont été choisies lisses et sans aucune poignée.
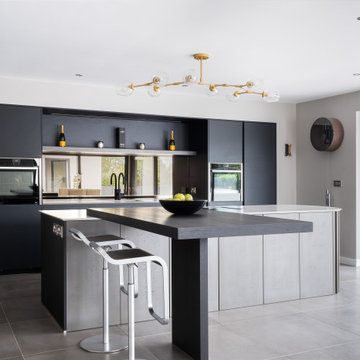
The tall Black Slate cabinetry and sink run sit flush with the walls, providing a smooth backdrop for the island and accentuating the textured quality of the Ferro steel base cabinets.
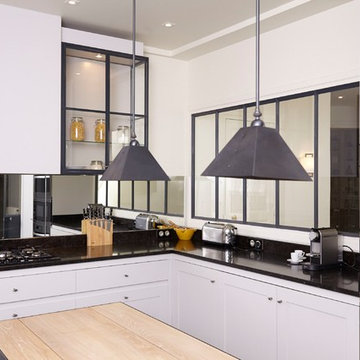
This is an example of a large contemporary single-wall open plan kitchen in Paris with an integrated sink, light wood cabinets, granite benchtops, black splashback, mirror splashback, stainless steel appliances, with island and black benchtop.
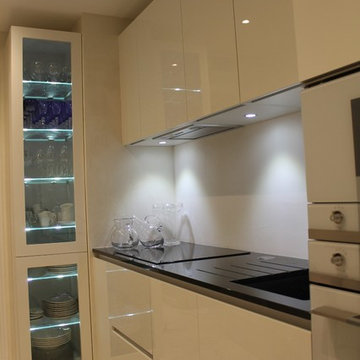
Cuisine compact et très design, sans poignées, en acrylique effet verre et plan granit
Design ideas for a small modern single-wall separate kitchen in Nice with an integrated sink, flat-panel cabinets, granite benchtops, white splashback, mirror splashback, white appliances, marble floors, no island, beige floor and black benchtop.
Design ideas for a small modern single-wall separate kitchen in Nice with an integrated sink, flat-panel cabinets, granite benchtops, white splashback, mirror splashback, white appliances, marble floors, no island, beige floor and black benchtop.
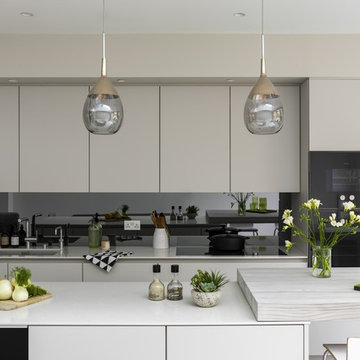
Photo Chris Snook
Design ideas for an expansive contemporary galley open plan kitchen in London with an integrated sink, flat-panel cabinets, grey cabinets, wood benchtops, grey splashback, mirror splashback, panelled appliances, ceramic floors, with island, grey floor and grey benchtop.
Design ideas for an expansive contemporary galley open plan kitchen in London with an integrated sink, flat-panel cabinets, grey cabinets, wood benchtops, grey splashback, mirror splashback, panelled appliances, ceramic floors, with island, grey floor and grey benchtop.
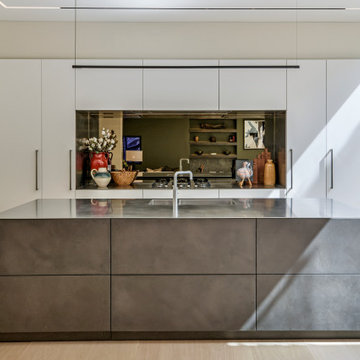
Contemporary kitchen in London with an integrated sink, flat-panel cabinets, white cabinets, stainless steel benchtops, mirror splashback, light hardwood floors, with island and beige floor.
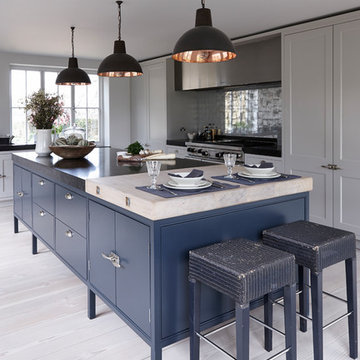
This bespoke ‘Heritage’ hand-painted oak kitchen by Mowlem & Co pays homage to classical English design principles, reinterpreted for a contemporary lifestyle. Created for a period family home in a former rectory in Sussex, the design features a distinctive free-standing island unit in an unframed style, painted in Farrow & Ball’s ‘Railings’ shade and fitted with Belgian Fossil marble worktops.
At one end of the island a reclaimed butchers block has been fitted (with exposed bolts as an accent feature) to serve as both a chopping block and preparation area and an impromptu breakfast bar when needed. Distressed wicker bar stools add to the charming ambience of this warm and welcoming scheme. The framed fitted cabinetry, full height along one wall, are painted in Farrow & Ball ‘Purbeck Stone’ and feature solid oak drawer boxes with dovetail joints to their beautifully finished interiors, which house ample, carefully customised storage.
Full of character, from the elegant proportions to the finest details, the scheme includes distinctive latch style handles and a touch of glamour on the form of a sliver leaf glass splashback, and industrial style pendant lamps with copper interiors for a warm, golden glow.
Appliances for family that loves to cook include a powerful Westye range cooker, a generous built-in Gaggenau fridge freezer and dishwasher, a bespoke Westin extractor, a Quooker boiling water tap and a KWC Inox spray tap over a Sterling stainless steel sink.
Designer Jane Stewart says, “The beautiful old rectory building itself was a key inspiration for the design, which needed to have full contemporary functionality while honouring the architecture and personality of the property. We wanted to pay homage to influences such as the Arts & Crafts movement and Lutyens while making this a unique scheme tailored carefully to the needs and tastes of a busy modern family.”
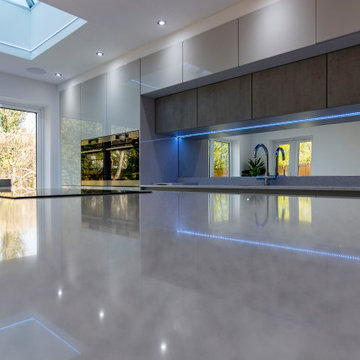
This stunning handless kitchen with a large island and concrete breakfast bar works well as the family hub.
Photo of a large modern single-wall eat-in kitchen in Cardiff with an integrated sink, flat-panel cabinets, grey cabinets, quartzite benchtops, grey splashback, mirror splashback, stainless steel appliances, laminate floors, with island, brown floor and white benchtop.
Photo of a large modern single-wall eat-in kitchen in Cardiff with an integrated sink, flat-panel cabinets, grey cabinets, quartzite benchtops, grey splashback, mirror splashback, stainless steel appliances, laminate floors, with island, brown floor and white benchtop.
Kitchen with an Integrated Sink and Mirror Splashback Design Ideas
8