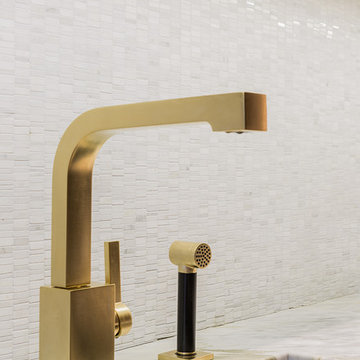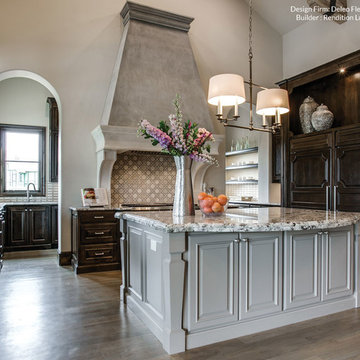Kitchen with an Integrated Sink and Mosaic Tile Splashback Design Ideas
Refine by:
Budget
Sort by:Popular Today
101 - 120 of 902 photos
Item 1 of 3
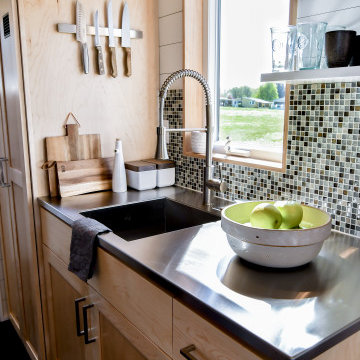
Designed by Malia Schultheis and built by Tru Form Tiny. This Tiny Home features Blue stained pine for the ceiling, pine wall boards in white, custom barn door, custom steel work throughout, and modern minimalist window trim. The Cabinetry is Maple with stainless steel countertop and hardware. The backsplash is a glass and stone mix. It only has a 2 burner cook top and no oven. The washer/ drier combo is in the kitchen area. Open shelving was installed to maintain an open feel.
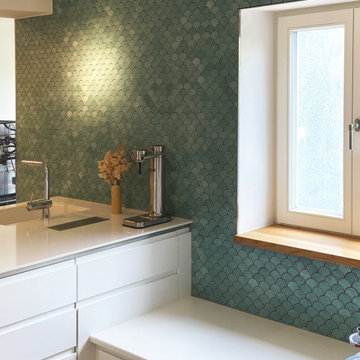
This is an example of a large scandinavian u-shaped open plan kitchen in Munich with an integrated sink, flat-panel cabinets, white cabinets, solid surface benchtops, blue splashback, mosaic tile splashback, medium hardwood floors, a peninsula, brown floor and white benchtop.
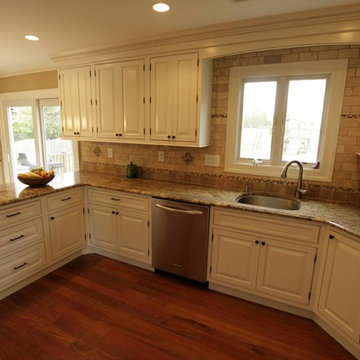
Mid-sized l-shaped open plan kitchen in New York with an integrated sink, raised-panel cabinets, white cabinets, granite benchtops, brown splashback, mosaic tile splashback, stainless steel appliances and medium hardwood floors.
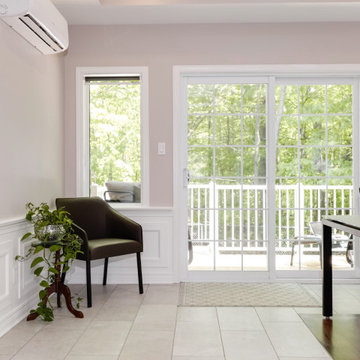
The renovation of the project included a main floor renovation which included a brand-new kitchen and a sunroom addition. This renovation revised the space in the kitchen area by removing a load-bearing wall and relocating the mechanical and electrical systems inside. This freed up space and allowed for a more open design in the kitchen area.
The client had several requests for this project, including large windows to allow maximum natural light. This idea was further added upon by adding sun tunnels in the roof for even more light. The sunroom also features a custom deck on the back of the house with aluminum handrails. The addition to the house was to have its own air conditioning system with custom ceiling tray detailing with crown moulding. This also served to hide the attic hatch with millwork finish. Besides, the sunroom space was designed as both a living room and extra dining space. During the pandemic, it also served as an office and home work hub for their children.
What makes this project appealing is the enhanced natural light being brought into the spaces through large windows and sun tunnels. Other enhancements include a large-scale hexagonal mosaic in marble-looking material to add texture to the wall, as well as the use of accent panels to extend custom hood cabinets to the ceiling. Next, the island in the kitchen can seat 4 comfortably enhancing the usefulness of the space. The colours chosen for the kitchen include off white slab doors and deep rich wood accents and island. The hardware is brushed nickel as well as the light fixture, all to match the plumbing fixtures. Around the walls in the sunroom is custom wainscotting using millwork and casing.
Special work was done on the ceiling, by concealing the beams with bulkheads and then angling them to match the existing bulkheads in the kitchen and original dining room. Besides, a custom appliance garage corner cabinet sits on the countertop which offers convenience and efficiency. The size of the island was maximized to get the most storage space out of it, including a pull-out spice rack and a space for a wine fridge. The unique transition between tile and hardwood was done out of necessity, as the sitting stools had to sit on only one medium. Plus, it is a unique way to transition from two different flooring materials!
The unique challenges of this project include the wood to tile interface. This was required for the sitting stools to rest on only one medium. This design feature turned out to be an attractive solution to the design problem. This solution was also used at the patio door entrance. The plumbing in this project was challenging since it connected to an existing reverse osmosis system. There was a large beam in the kitchen ceiling which interfered with lighting placement. Additionally, picking a complimentary wood colour which would go with the existing flooring was challenging. The overall design of the addition took extra time to make the space well-used as the lot itself was an irregular shape.
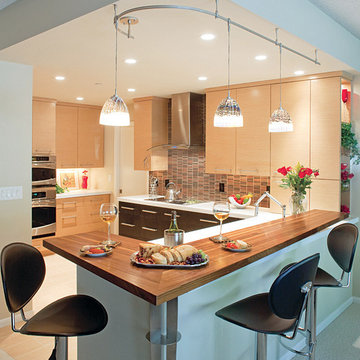
The homeowner's enjoyed entertaining, but were constantly bumping in to each other while preparing meals in their downtown condo kitchen. This 1970's remodel, had an all white kitchen with some major issues.
The goal was to achieve a contemporary style kitchen that was bigger in size, had different textures, horizontal lines and some unique features for interest, so preparing meals and entertaining would be an enjoyable endeavor.
Unique features of this kitchen are:
• Boomerang shaped wood counter top
• Stainless steel leg
• “Karbon” faucet
• Horizontal backsplash tile
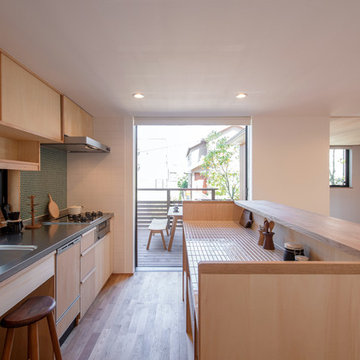
Inspiration for an asian galley kitchen in Other with an integrated sink, flat-panel cabinets, light wood cabinets, stainless steel benchtops, green splashback, mosaic tile splashback, panelled appliances, light hardwood floors, with island, beige floor and grey benchtop.
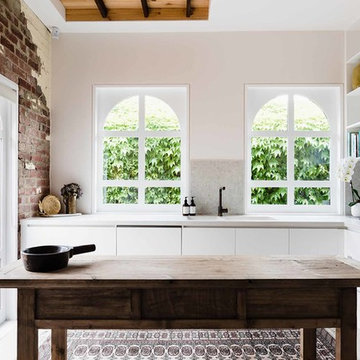
Stewart Leishman and Derek Swalwell
Inspiration for a mediterranean l-shaped separate kitchen in Melbourne with an integrated sink, flat-panel cabinets, white cabinets, beige splashback, mosaic tile splashback, panelled appliances, with island, beige floor and beige benchtop.
Inspiration for a mediterranean l-shaped separate kitchen in Melbourne with an integrated sink, flat-panel cabinets, white cabinets, beige splashback, mosaic tile splashback, panelled appliances, with island, beige floor and beige benchtop.
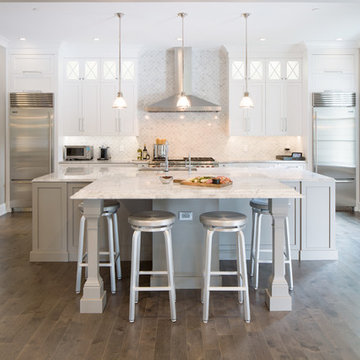
JMB Photoworks
This is an example of a large transitional eat-in kitchen in Philadelphia with multiple islands, recessed-panel cabinets, grey cabinets, marble benchtops, grey splashback, mosaic tile splashback, stainless steel appliances, an integrated sink and medium hardwood floors.
This is an example of a large transitional eat-in kitchen in Philadelphia with multiple islands, recessed-panel cabinets, grey cabinets, marble benchtops, grey splashback, mosaic tile splashback, stainless steel appliances, an integrated sink and medium hardwood floors.
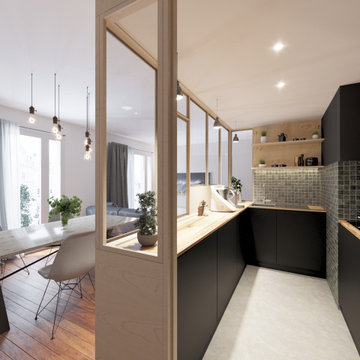
Photo of a mid-sized contemporary separate kitchen in Paris with an integrated sink, flat-panel cabinets, black cabinets, wood benchtops, green splashback, mosaic tile splashback, stainless steel appliances, concrete floors, grey floor and brown benchtop.
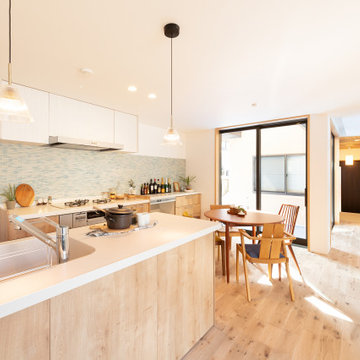
Contemporary galley eat-in kitchen in Kyoto with an integrated sink, flat-panel cabinets, light wood cabinets, blue splashback, mosaic tile splashback, stainless steel appliances, light hardwood floors, with island, beige floor and white benchtop.
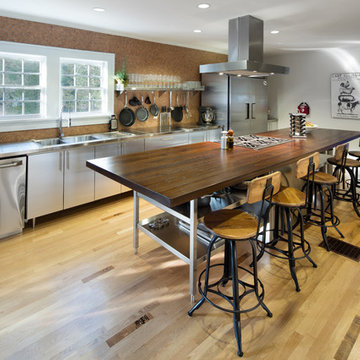
Design ideas for a large modern galley eat-in kitchen in Atlanta with an integrated sink, flat-panel cabinets, stainless steel cabinets, wood benchtops, brown splashback, mosaic tile splashback, stainless steel appliances, light hardwood floors and with island.
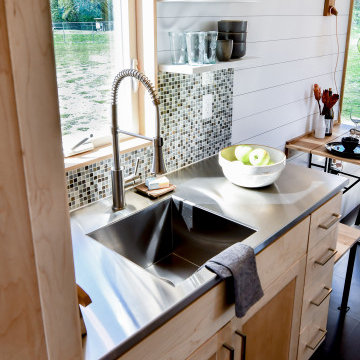
Designed by Malia Schultheis and built by Tru Form Tiny. This Tiny Home features Blue stained pine for the ceiling, pine wall boards in white, custom barn door, custom steel work throughout, and modern minimalist window trim. The Cabinetry is Maple with stainless steel countertop and hardware. The backsplash is a glass and stone mix. It only has a 2 burner cook top and no oven. The washer/ drier combo is in the kitchen area. Open shelving was installed to maintain an open feel.
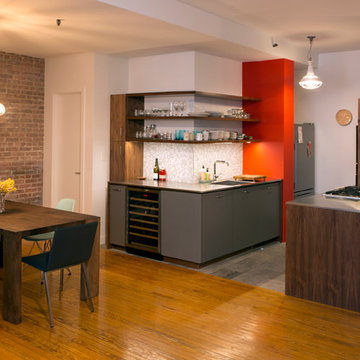
Small modern l-shaped eat-in kitchen in New York with an integrated sink, flat-panel cabinets, medium wood cabinets, stainless steel benchtops, grey splashback, mosaic tile splashback, stainless steel appliances, porcelain floors and a peninsula.

A water-jet marble mosaic behind kitchen range adds bold pattern while remaining monochromatic. Light grey grass cloth wraps the kitchen walls to add texture. Fabric taupe or cream shades add another layer of warmth and assist with acoustics and privacy.
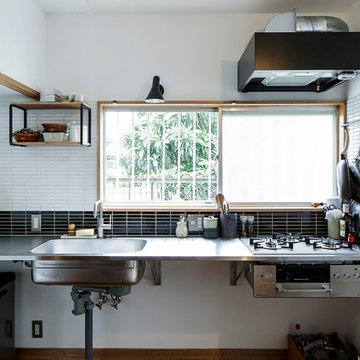
This is an example of an asian l-shaped kitchen in Yokohama with an integrated sink, louvered cabinets, stainless steel benchtops, black splashback, mosaic tile splashback, stainless steel appliances, brown floor, grey benchtop, dark wood cabinets and dark hardwood floors.
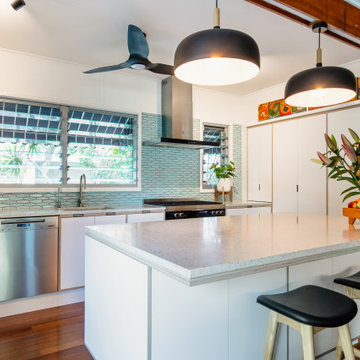
We love to be challenged so when we were approached by these clients about a design "from the era" we couldn't resist! There is nothing worse than removing character and charm from a home. The clients wanted their retro beach shack to have the modern comforts of today's lastest technologies hidden behind design features of the original design of the home. Beautiful terrazzo bench tops, laminated plywood, matt surfaces and soft-close hardware make this space warm and welcoming. Giving a home new life through clever design to achieve the result as if it was meant to be all along is one of the most rewarding projects you can do and we LOVED IT!
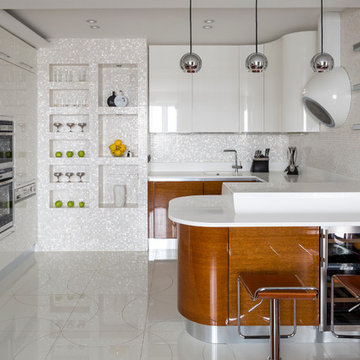
Design ideas for a contemporary u-shaped open plan kitchen in Moscow with an integrated sink, flat-panel cabinets, mosaic tile splashback, stainless steel appliances, a peninsula and white splashback.
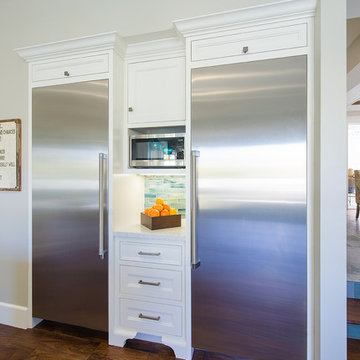
Stainless steel appliances give the kitchen a sleek, updated look. We partnered with Jennifer Allison Design on this project. Her design firm contacted us to paint the entire house - inside and out. Images are used with permission. You can contact her at (310) 488-0331 for more information.
Kitchen with an Integrated Sink and Mosaic Tile Splashback Design Ideas
6
