Kitchen with an Integrated Sink and no Island Design Ideas
Refine by:
Budget
Sort by:Popular Today
181 - 200 of 6,289 photos
Item 1 of 3

Inspiration for a mid-sized country galley separate kitchen in Chicago with an integrated sink, white cabinets, stainless steel appliances and no island.
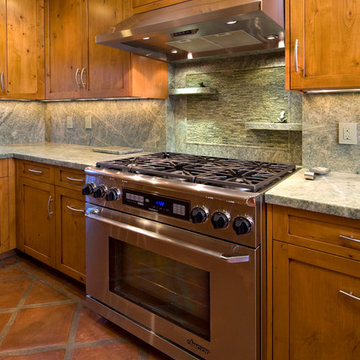
Custom counters and horizontal tile backsplash grace the kitchen. © Holly Lepere
This is an example of an eclectic u-shaped separate kitchen in Santa Barbara with an integrated sink, shaker cabinets, medium wood cabinets, granite benchtops, green splashback, stone tile splashback, panelled appliances, terra-cotta floors and no island.
This is an example of an eclectic u-shaped separate kitchen in Santa Barbara with an integrated sink, shaker cabinets, medium wood cabinets, granite benchtops, green splashback, stone tile splashback, panelled appliances, terra-cotta floors and no island.

Кухонный гарнитур выполнен из фасадов EGGER, фасадов SAVIOLA. Пространство до потолка заполняют антресоли. Мойка гранитная, Нижние фасады без ручек, установлен профиль GOLA, верхние фасады без ручек открываются от нажатия (петли BLUM/TIP-ON), подсветка врезная
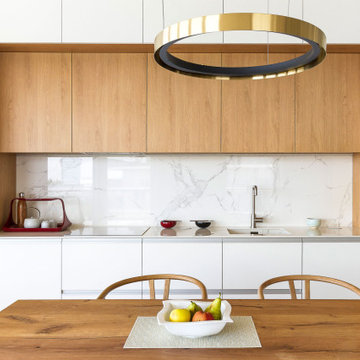
L’ambiance retenue a été inspirée par les deux éléments les plus présents à l'origine dans l’appartement : à savoir le parquet chêne et la lumière. Nous avons retenu une ambiance contemporaine, mais également zen et chaleureuse en intégrant un maximum de teintes et de matériaux naturels. Ainsi, hormis le bois et les teintes métalliques apportées par les robinetteries et les appareillages électriques, aucune autre couleur n’est présente dans cet appartement. Le regard est uniquement attiré par le bois ; matériau rappelant la nature dans tout l’appartement. Tout le reste est le plus neutre possible et passe au second plan.
Pour une harmonie parfaite et une légèreté de l’ensemble, toutes les pièces sont conçues de cette manière.
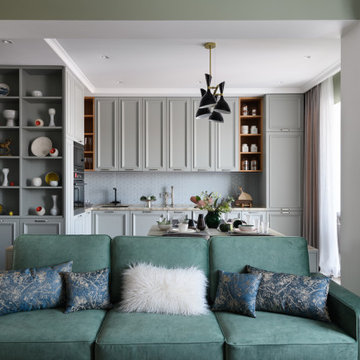
Contemporary l-shaped open plan kitchen in Novosibirsk with an integrated sink, raised-panel cabinets, grey cabinets, solid surface benchtops, grey splashback, glass sheet splashback, black appliances, porcelain floors, no island, brown floor and beige benchtop.
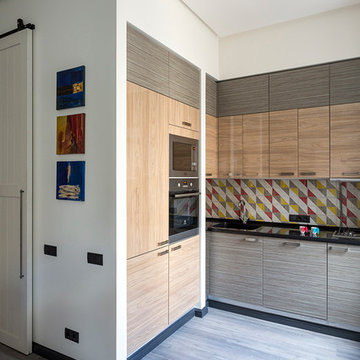
Дизайнер: Дарья Назаренко
Фотограф: Евгений Кулибаба
This is an example of a small contemporary l-shaped open plan kitchen in Moscow with an integrated sink, flat-panel cabinets, quartz benchtops, multi-coloured splashback, terra-cotta splashback, stainless steel appliances, laminate floors and no island.
This is an example of a small contemporary l-shaped open plan kitchen in Moscow with an integrated sink, flat-panel cabinets, quartz benchtops, multi-coloured splashback, terra-cotta splashback, stainless steel appliances, laminate floors and no island.
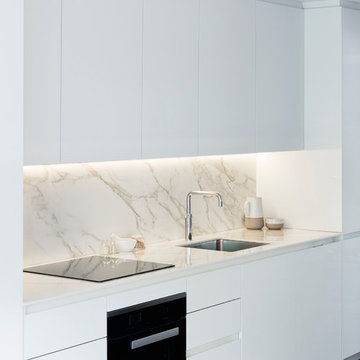
Kitchen:
We located the kitchen between the living and dining room to bridge between the two areas.
The units are high gloss in order to reflect as much light as possible coming in from the rear garden and uplift the internal space.
The kitchen worktop is made of type of resin which is actually more durable than marble stone. It resembles the marble stone of the fireplace surround.
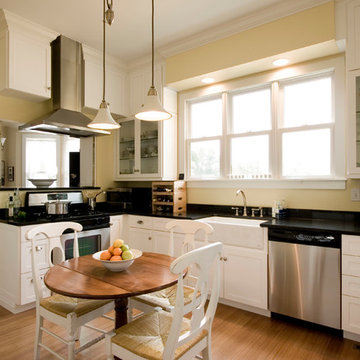
This is an example of a traditional u-shaped eat-in kitchen in Other with an integrated sink, glass-front cabinets, white cabinets, medium hardwood floors, no island and stainless steel appliances.
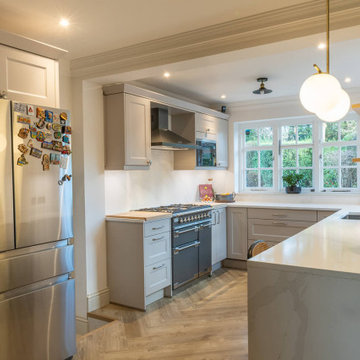
The decorative shaker door fronts along with the opens spaces create a very classic and elegant picture. Even in a small space the classic vibe creates a very powerful façade. This is a truly timeless design.
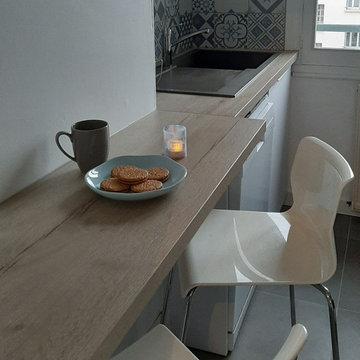
Coin repas sur-mesure
Inspiration for a small contemporary galley separate kitchen in Lyon with an integrated sink, flat-panel cabinets, white cabinets, wood benchtops, blue splashback, ceramic splashback, ceramic floors, no island, grey floor and beige benchtop.
Inspiration for a small contemporary galley separate kitchen in Lyon with an integrated sink, flat-panel cabinets, white cabinets, wood benchtops, blue splashback, ceramic splashback, ceramic floors, no island, grey floor and beige benchtop.
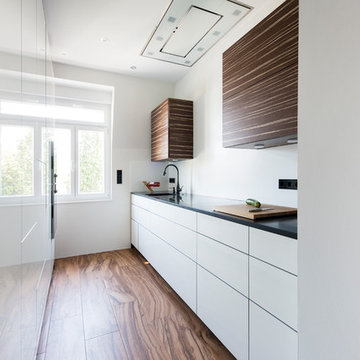
Markus Palzer
Inspiration for a small contemporary galley separate kitchen in Frankfurt with flat-panel cabinets, white cabinets, white splashback, dark hardwood floors, no island, brown floor, black benchtop and an integrated sink.
Inspiration for a small contemporary galley separate kitchen in Frankfurt with flat-panel cabinets, white cabinets, white splashback, dark hardwood floors, no island, brown floor, black benchtop and an integrated sink.
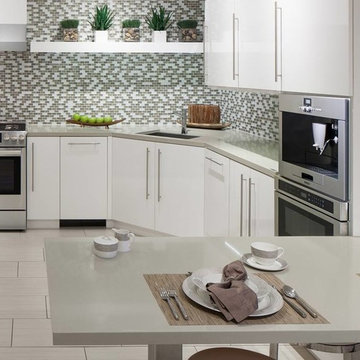
Bosch appliances are known for their innovations and sleek design. This kitchen layout illustrates how simply and beautifully Bosch fits into a modern design!
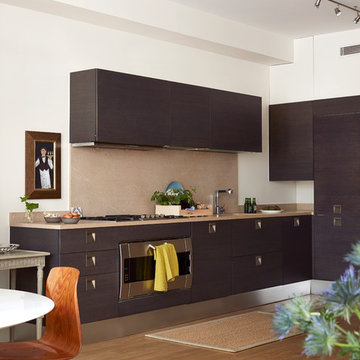
photographer: Idha Lindhag
Photo of a mid-sized contemporary l-shaped open plan kitchen in Paris with an integrated sink, flat-panel cabinets, dark wood cabinets, marble benchtops, beige splashback, light hardwood floors, no island, timber splashback and stainless steel appliances.
Photo of a mid-sized contemporary l-shaped open plan kitchen in Paris with an integrated sink, flat-panel cabinets, dark wood cabinets, marble benchtops, beige splashback, light hardwood floors, no island, timber splashback and stainless steel appliances.
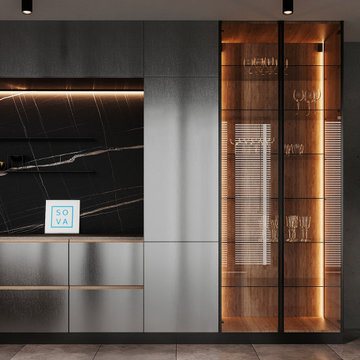
Our new amazing project. A chik combination of quality materials and colors. Area: 120 sq.m.
Inspiration for a mid-sized modern single-wall eat-in kitchen in Dublin with an integrated sink, glass-front cabinets, stainless steel cabinets, quartzite benchtops, black splashback, stone slab splashback, stainless steel appliances, ceramic floors, no island, grey floor and black benchtop.
Inspiration for a mid-sized modern single-wall eat-in kitchen in Dublin with an integrated sink, glass-front cabinets, stainless steel cabinets, quartzite benchtops, black splashback, stone slab splashback, stainless steel appliances, ceramic floors, no island, grey floor and black benchtop.
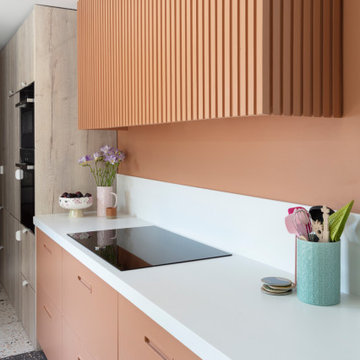
This kitchen is full of colour and pattern clashes and we love it!
This kitchen is full of tricks to make the most out of all the space. We have created a breakfast cupboard behind 2 pocket doors to give a sense of luxury to the space.
A hidden extractor is a must for us at Studio Dean, and in this property it is hidden behind the peach wooden latting.
Another feature of this space was the bench seat, added so the client could have their breakfasts in the morning in their new kitchen.
We love how playful and fun this space in!
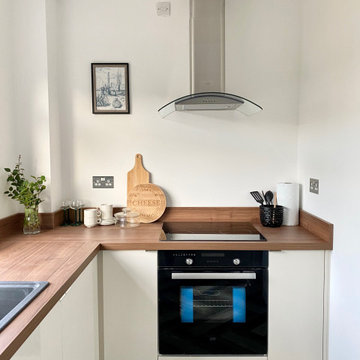
Modern Kitchen in this stunning one bedroom home that has undergone full and sympathetic renovation. Perfect for a couple or single professional.See more projects here: https://www.ihinteriors.co.uk/portfolio
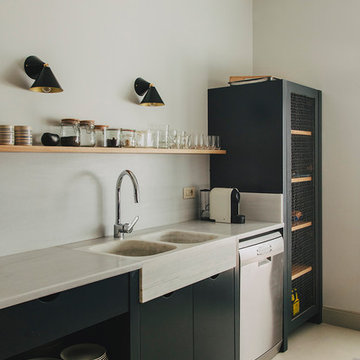
Salva López
This is an example of a small country single-wall open plan kitchen in Barcelona with an integrated sink, flat-panel cabinets, black cabinets, no island and white floor.
This is an example of a small country single-wall open plan kitchen in Barcelona with an integrated sink, flat-panel cabinets, black cabinets, no island and white floor.
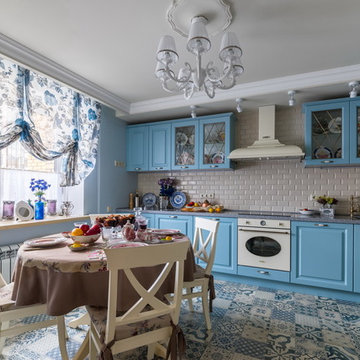
Андрей Белимов-Гущин
Traditional l-shaped eat-in kitchen in Saint Petersburg with ceramic floors, an integrated sink, raised-panel cabinets, blue cabinets, subway tile splashback, white appliances, no island, blue floor and beige splashback.
Traditional l-shaped eat-in kitchen in Saint Petersburg with ceramic floors, an integrated sink, raised-panel cabinets, blue cabinets, subway tile splashback, white appliances, no island, blue floor and beige splashback.
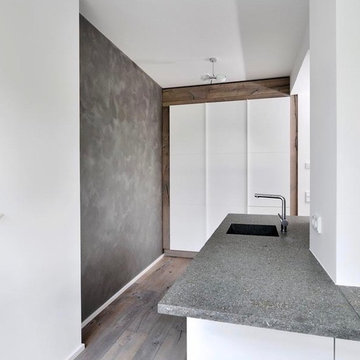
Jens Bruchhaus
Photo of a large modern l-shaped open plan kitchen in Munich with white cabinets, no island, an integrated sink, flat-panel cabinets, granite benchtops, white splashback, stainless steel appliances, light hardwood floors and brown floor.
Photo of a large modern l-shaped open plan kitchen in Munich with white cabinets, no island, an integrated sink, flat-panel cabinets, granite benchtops, white splashback, stainless steel appliances, light hardwood floors and brown floor.
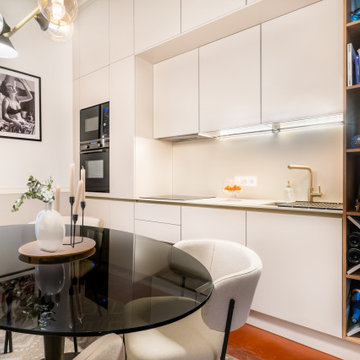
Une Collaboration Exemplaire entre Depetris.Design et Sandra Fillaud (ideco.aix) :
La Métamorphose d'un appartement à Aix-en-Provence.
Au cœur de la rénovation d'un somptueux appartement bourgeois du centre-ville d'Aix-en-Provence, la collaboration entre l'entreprise Depetris.Design et la décoratrice Sandra Fillaud a donné naissance à une cuisine moderne et fonctionnelle, subtilement intégrée au charme d'un bâtiment centenaire.
Portée par l'expertise visionnaire de Sandra Fillaud en décoration d'intérieur et le savoir-faire innovant de Depetris.Design, la cuisine a été repensée dans sa totalité, avec pour objectif de créer un espace à la fois contemporain et respectueux de l'héritage historique du lieu.
Le travail sur toute la hauteur de la cuisine, fruit de cette collaboration, se distingue par son ingéniosité.
Chaque élément a été conçu sur mesure, créant ainsi une esthétique fluide et une fonctionnalité optimale.
Les armoires s'étendent majestueusement vers le plafond, exploitant habilement l'espace vertical pour maximiser le rangement sans sacrifier le design.
L'optimisation de l'espace, une expertise de Depetris.Design, se reflète dans chaque recoin de la cuisine. Chaque électroménager, y compris un lave-linge astucieusement intégré, témoigne de la recherche constante de fonctionnalité sans compromettre le style.
Les matériaux, soigneusement sélectionnés par Depetris.Design en collaboration avec Sandra Fillaud, marient habilement le contemporain et l'héritage.
Des surfaces modernes cohabitent harmonieusement avec des détails évoquant l'époque du bâtiment. Les teintes neutres sont rehaussées par des touches de couleur, créant ainsi une atmosphère accueillante et équilibrée.
Ce projet, fruit de la synergie entre Depetris.Design et Sandra Fillaud, incarne l'art de repenser un espace tout en honorant son histoire. La cuisine devient ainsi le cœur de l'appartement rénové, une réussite exemplaire résultant de la collaboration entre l'innovation contemporaine de Depetris.Design et la vision artistique de Sandra Fillaud.
Kitchen with an Integrated Sink and no Island Design Ideas
10