Kitchen with an Integrated Sink and no Island Design Ideas
Refine by:
Budget
Sort by:Popular Today
81 - 100 of 6,289 photos
Item 1 of 3

Au cœur de la place du Pin à Nice, cet appartement autrefois sombre et délabré a été métamorphosé pour faire entrer la lumière naturelle. Nous avons souhaité créer une architecture à la fois épurée, intimiste et chaleureuse. Face à son état de décrépitude, une rénovation en profondeur s’imposait, englobant la refonte complète du plancher et des travaux de réfection structurale de grande envergure.
L’une des transformations fortes a été la dépose de la cloison qui séparait autrefois le salon de l’ancienne chambre, afin de créer un double séjour. D’un côté une cuisine en bois au design minimaliste s’associe harmonieusement à une banquette cintrée, qui elle, vient englober une partie de la table à manger, en référence à la restauration. De l’autre côté, l’espace salon a été peint dans un blanc chaud, créant une atmosphère pure et une simplicité dépouillée. L’ensemble de ce double séjour est orné de corniches et une cimaise partiellement cintrée encadre un miroir, faisant de cet espace le cœur de l’appartement.
L’entrée, cloisonnée par de la menuiserie, se détache visuellement du double séjour. Dans l’ancien cellier, une salle de douche a été conçue, avec des matériaux naturels et intemporels. Dans les deux chambres, l’ambiance est apaisante avec ses lignes droites, la menuiserie en chêne et les rideaux sortants du plafond agrandissent visuellement l’espace, renforçant la sensation d’ouverture et le côté épuré.
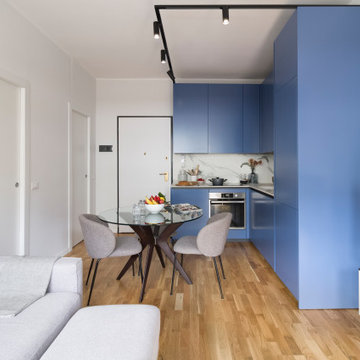
Inspiration for a small contemporary l-shaped open plan kitchen in Milan with an integrated sink and no island.
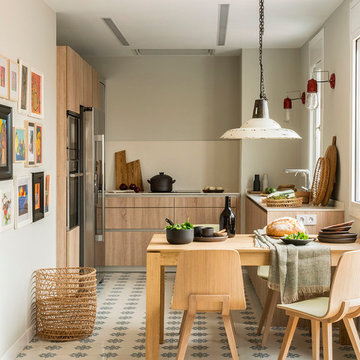
Proyecto realizado por Meritxell Ribé - The Room Studio
Construcción: The Room Work
Fotografías: Mauricio Fuertes
Photo of a mid-sized beach style u-shaped eat-in kitchen in Barcelona with an integrated sink, flat-panel cabinets, light wood cabinets, laminate benchtops, beige splashback, stainless steel appliances, beige benchtop, no island and multi-coloured floor.
Photo of a mid-sized beach style u-shaped eat-in kitchen in Barcelona with an integrated sink, flat-panel cabinets, light wood cabinets, laminate benchtops, beige splashback, stainless steel appliances, beige benchtop, no island and multi-coloured floor.
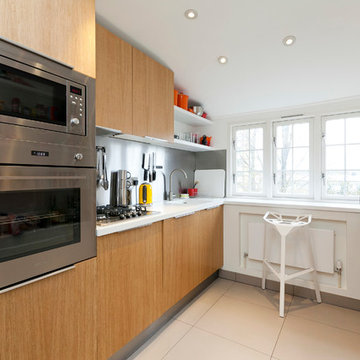
Photo of a small contemporary galley kitchen in London with an integrated sink, flat-panel cabinets, light wood cabinets, metallic splashback, stainless steel appliances and no island.
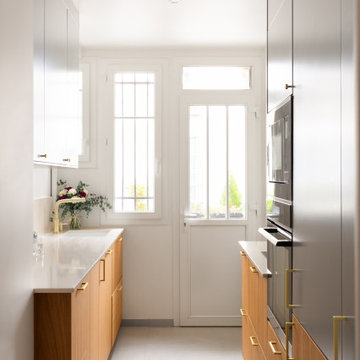
La cuisine est sobre, élégante et lumineuse.
Les façades gris clair, associés au quartz aspect marbre, sont réchauffés par les façades basses en chêne. En y ajoutant quelques touches de laiton, la cuisine devient ainsi un espace moderne sophistiqué et accueillant.
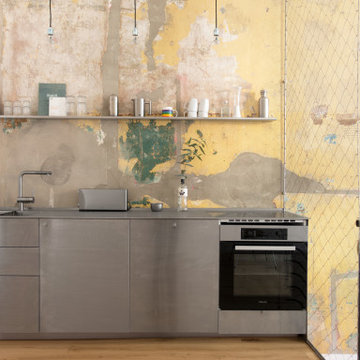
Open kitchen with stainless steel furniture and a side nets for hanging objects. An additional shelves is placed for storage. The wall is treated with a latex paint to avoid water damages.
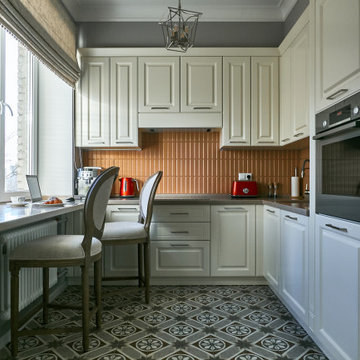
Photo of a mid-sized traditional u-shaped separate kitchen in Moscow with an integrated sink, raised-panel cabinets, beige cabinets, solid surface benchtops, orange splashback, ceramic splashback, black appliances, ceramic floors, no island, multi-coloured floor and brown benchtop.

Photo of a small galley separate kitchen in Other with an integrated sink, shaker cabinets, black cabinets, quartzite benchtops, black splashback, ceramic splashback, black appliances, plywood floors, no island, brown floor, black benchtop and coffered.
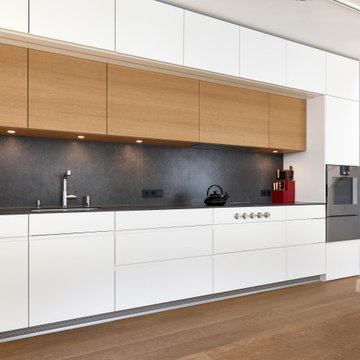
Die sich auf zwei Etagen verlaufende Stadtwohnung wurde mit einem Mobiliar ausgestattet welches durch die ganze Wohnung zieht. Das eigentlich einzige Möbel setzt sich aus Garderobe / Hauswirtschaftsraum / Küche & Büro zusammen. Die Abwicklung geht durch den ganzen Wohnraum.
Fotograf: Bodo Mertoglu
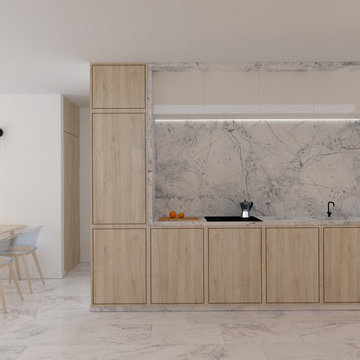
En la cocina se emplea la misma materialidad de mármol y madera contrachapada de pino que funciona de hilo conductor en la reforma integral de la vivienda.
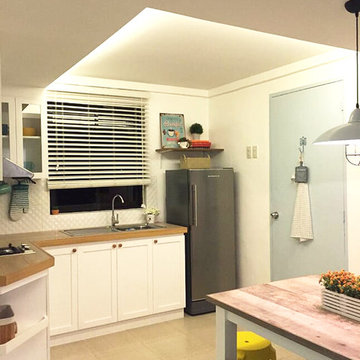
This is an example of a small beach style l-shaped eat-in kitchen in Other with an integrated sink, glass-front cabinets, white cabinets, tile benchtops, white splashback, ceramic splashback, stainless steel appliances, porcelain floors, no island, beige floor and brown benchtop.
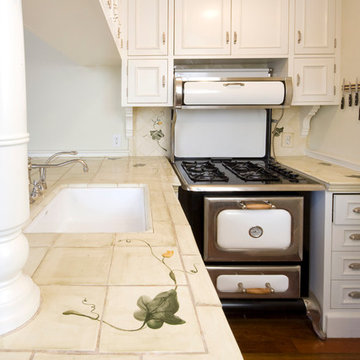
A completely restored vintage stove and oven complements this highly detailed victorian home's kitchen. © Holly Lepere
Photo of a traditional l-shaped eat-in kitchen in Santa Barbara with raised-panel cabinets, tile benchtops, multi-coloured splashback, stainless steel appliances, white cabinets, dark hardwood floors, no island and an integrated sink.
Photo of a traditional l-shaped eat-in kitchen in Santa Barbara with raised-panel cabinets, tile benchtops, multi-coloured splashback, stainless steel appliances, white cabinets, dark hardwood floors, no island and an integrated sink.

Au cœur de la place du Pin à Nice, cet appartement autrefois sombre et délabré a été métamorphosé pour faire entrer la lumière naturelle. Nous avons souhaité créer une architecture à la fois épurée, intimiste et chaleureuse. Face à son état de décrépitude, une rénovation en profondeur s’imposait, englobant la refonte complète du plancher et des travaux de réfection structurale de grande envergure.
L’une des transformations fortes a été la dépose de la cloison qui séparait autrefois le salon de l’ancienne chambre, afin de créer un double séjour. D’un côté une cuisine en bois au design minimaliste s’associe harmonieusement à une banquette cintrée, qui elle, vient englober une partie de la table à manger, en référence à la restauration. De l’autre côté, l’espace salon a été peint dans un blanc chaud, créant une atmosphère pure et une simplicité dépouillée. L’ensemble de ce double séjour est orné de corniches et une cimaise partiellement cintrée encadre un miroir, faisant de cet espace le cœur de l’appartement.
L’entrée, cloisonnée par de la menuiserie, se détache visuellement du double séjour. Dans l’ancien cellier, une salle de douche a été conçue, avec des matériaux naturels et intemporels. Dans les deux chambres, l’ambiance est apaisante avec ses lignes droites, la menuiserie en chêne et les rideaux sortants du plafond agrandissent visuellement l’espace, renforçant la sensation d’ouverture et le côté épuré.
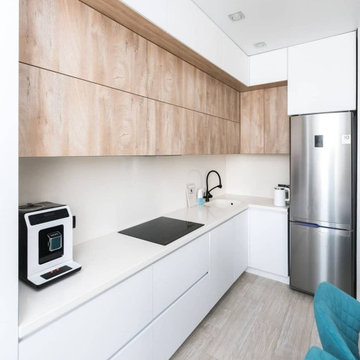
Добавьте изысканности своей кухне с этой потрясающей белой угловой кухней в стиле прованс. Белый цвет добавляет яркости и чистоты, а стеклянный шкафчик и бутылочница улучшают общую эстетику просторной кухни. Идеально подходит для тех, кто любит классический, неподвластный времени дизайн в своем доме.

キッチンの背面には冷蔵庫や日本酒冷蔵庫が入る家具、キッチンの奥は調理家電、食器、食材、掃除道具等を収納できるパントリーになっています。
パントリー、冷蔵庫の上部はロフトスペース。
Photo by Masao Nishikawa
Inspiration for a mid-sized modern single-wall open plan kitchen in Tokyo Suburbs with light hardwood floors, brown floor, an integrated sink, beaded inset cabinets, stainless steel cabinets, stainless steel benchtops, white splashback, shiplap splashback, stainless steel appliances, no island and timber.
Inspiration for a mid-sized modern single-wall open plan kitchen in Tokyo Suburbs with light hardwood floors, brown floor, an integrated sink, beaded inset cabinets, stainless steel cabinets, stainless steel benchtops, white splashback, shiplap splashback, stainless steel appliances, no island and timber.
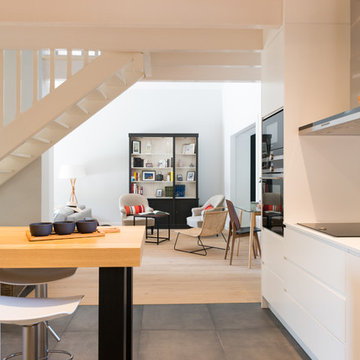
Design ideas for a large scandinavian galley open plan kitchen in Bordeaux with an integrated sink, beaded inset cabinets, white cabinets, quartzite benchtops, white splashback, stone slab splashback, ceramic floors, no island, grey floor and white benchtop.
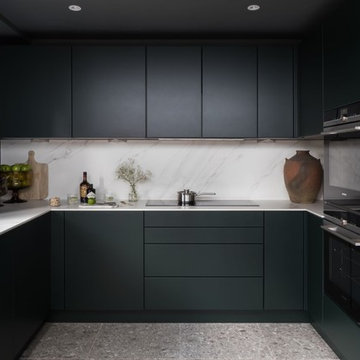
This is an example of a small contemporary u-shaped separate kitchen in London with an integrated sink, flat-panel cabinets, green cabinets, white splashback, porcelain splashback, panelled appliances, ceramic floors, no island and grey floor.
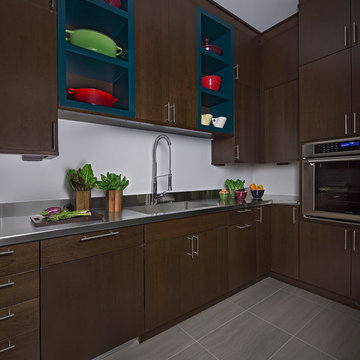
Photos by Beth Singer
Architecture/Build: Luxe Homes Design Build
Small modern u-shaped eat-in kitchen in Detroit with an integrated sink, flat-panel cabinets, dark wood cabinets, stainless steel benchtops, stainless steel appliances, ceramic floors, no island and grey floor.
Small modern u-shaped eat-in kitchen in Detroit with an integrated sink, flat-panel cabinets, dark wood cabinets, stainless steel benchtops, stainless steel appliances, ceramic floors, no island and grey floor.

お料理上手な奥様の夢、大きな窓とレンガの壁。
キッチンは、ステンレスキッチンを壁付けに。
ステンレスは、汚れに強くお手入れがスムーズ。
臭い移りのない材質なので、衛生面でも安心。
キッチンの壁に使用したレンガは、熱に強く調湿効果もあり、見た目にも温かみのある仕上がりにし、奥様ご希望のキッチンを叶えた。
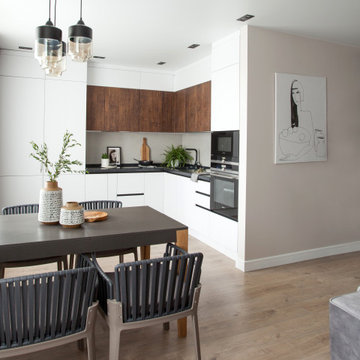
Inspiration for a mid-sized contemporary l-shaped eat-in kitchen in Saint Petersburg with an integrated sink, flat-panel cabinets, white cabinets, grey splashback, black appliances, light hardwood floors, no island, beige floor and black benchtop.
Kitchen with an Integrated Sink and no Island Design Ideas
5