Kitchen with an Integrated Sink and Painted Wood Floors Design Ideas
Refine by:
Budget
Sort by:Popular Today
141 - 160 of 350 photos
Item 1 of 3
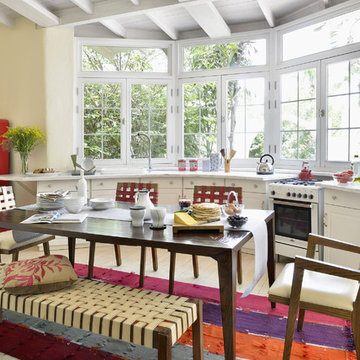
Kitchen by Eklego Design.
Photograph by: Faouzi Massrali.
Inspiration for an eclectic eat-in kitchen in Other with recessed-panel cabinets, white cabinets, white appliances, painted wood floors and an integrated sink.
Inspiration for an eclectic eat-in kitchen in Other with recessed-panel cabinets, white cabinets, white appliances, painted wood floors and an integrated sink.
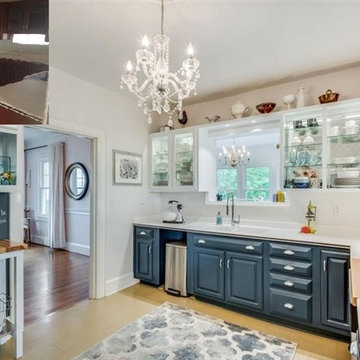
Custom Kitchen Design by Dawn D Totty Designs
This is an example of a mid-sized transitional u-shaped kitchen in Other with an integrated sink, open cabinets, blue cabinets, quartz benchtops, white splashback, ceramic splashback, stainless steel appliances and painted wood floors.
This is an example of a mid-sized transitional u-shaped kitchen in Other with an integrated sink, open cabinets, blue cabinets, quartz benchtops, white splashback, ceramic splashback, stainless steel appliances and painted wood floors.
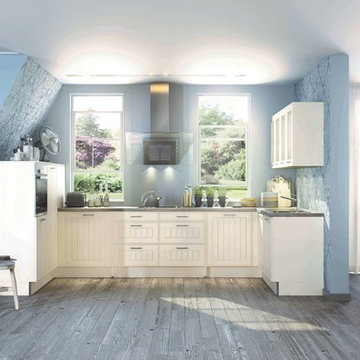
Inspiration for a large contemporary u-shaped open plan kitchen in Hamburg with an integrated sink, flat-panel cabinets, beige cabinets, wood benchtops, beige splashback, glass sheet splashback, stainless steel appliances, a peninsula, grey floor and painted wood floors.
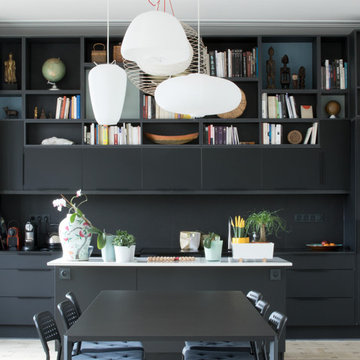
Aménagement conçu par Marie Casasola Agence Design d'Espaces - Paris - 160 rue oberkampf
Crédit photo Marie Casasola
Inspiration for a large contemporary single-wall eat-in kitchen in Marseille with an integrated sink, black cabinets, quartzite benchtops, black splashback, ceramic splashback, coloured appliances, painted wood floors and with island.
Inspiration for a large contemporary single-wall eat-in kitchen in Marseille with an integrated sink, black cabinets, quartzite benchtops, black splashback, ceramic splashback, coloured appliances, painted wood floors and with island.
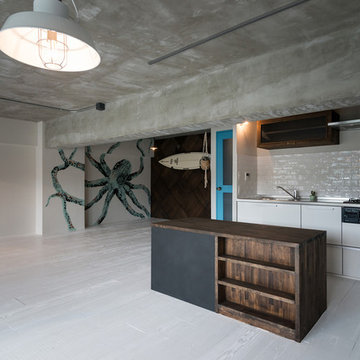
一戸建て、マンションを問わず中古住宅のうち良質なストックを見極め、将来に渡って長く愛される家へとリノベーション。デザイン面だけでなく耐震や断熱など構造・性能の補強もしっかりと行なっています。
Photo by 東涌宏和/東涌写真事務所
This is an example of an industrial galley open plan kitchen in Other with an integrated sink, glass-front cabinets, dark wood cabinets, wood benchtops, white splashback, black appliances, painted wood floors, with island and white floor.
This is an example of an industrial galley open plan kitchen in Other with an integrated sink, glass-front cabinets, dark wood cabinets, wood benchtops, white splashback, black appliances, painted wood floors, with island and white floor.
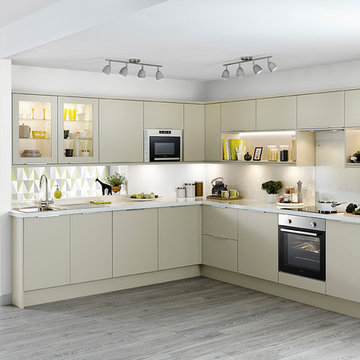
The matt finish and light grey hue give the Stockbridge kitchen a laid-back feel. Brighten up the colour scheme with a white mirror chip worktop.
Inspiration for a mid-sized contemporary l-shaped kitchen in Other with an integrated sink, flat-panel cabinets, grey cabinets, white splashback, panelled appliances, painted wood floors and white floor.
Inspiration for a mid-sized contemporary l-shaped kitchen in Other with an integrated sink, flat-panel cabinets, grey cabinets, white splashback, panelled appliances, painted wood floors and white floor.
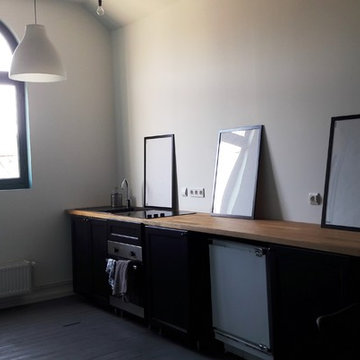
Une cuisine minimaliste, noir et bois, dans laquelle on a privilégié l'espace car elle se trouve dans la même pièce que le séjour-salle à manger: les occupants y font des fêtes et on donc besoin de place!
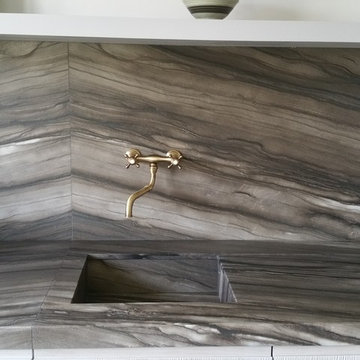
This is an example of a mid-sized transitional l-shaped open plan kitchen in Paris with an integrated sink, beaded inset cabinets, light wood cabinets, granite benchtops, brown splashback, panelled appliances and painted wood floors.
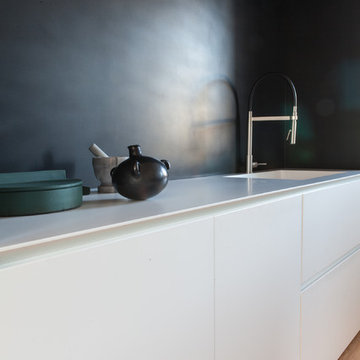
foto by makethatstudio
Mid-sized kitchen in Venice with an integrated sink, flat-panel cabinets, black cabinets, painted wood floors and with island.
Mid-sized kitchen in Venice with an integrated sink, flat-panel cabinets, black cabinets, painted wood floors and with island.
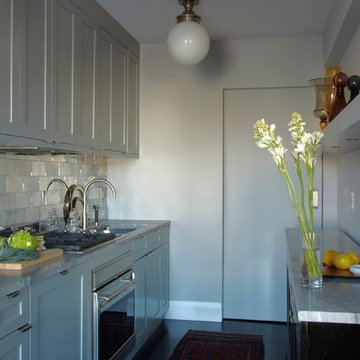
Kitchen: The subzero fridge was placed behind pocket door to not have anything bulky in the room. The Ann Sacks antique glass tiles reflect light beautifully and enlarge the room.
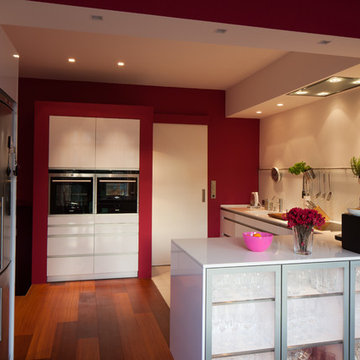
This is an example of a mid-sized contemporary l-shaped open plan kitchen in Hamburg with an integrated sink, flat-panel cabinets, white cabinets, wood benchtops, white splashback, black appliances, painted wood floors, a peninsula and brown floor.
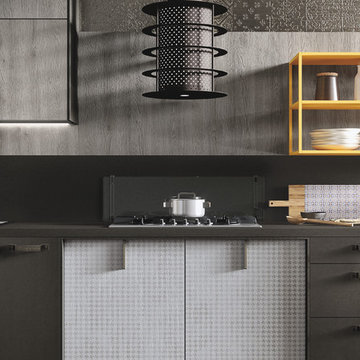
Mid-sized industrial l-shaped open plan kitchen in Marseille with an integrated sink, glass-front cabinets, grey cabinets, laminate benchtops, grey splashback, cement tile splashback, black appliances, painted wood floors and with island.
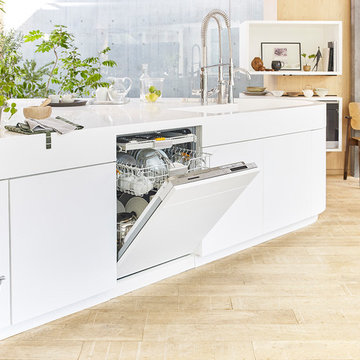
Design ideas for a modern single-wall open plan kitchen in Tokyo with an integrated sink, flat-panel cabinets, white cabinets, painted wood floors, with island and brown floor.
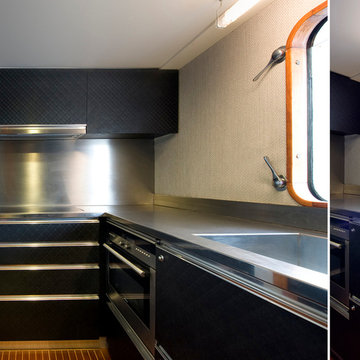
Olga Planas
Small beach style u-shaped separate kitchen in Barcelona with an integrated sink, flat-panel cabinets, black cabinets, onyx benchtops, beige splashback, stainless steel appliances, painted wood floors and no island.
Small beach style u-shaped separate kitchen in Barcelona with an integrated sink, flat-panel cabinets, black cabinets, onyx benchtops, beige splashback, stainless steel appliances, painted wood floors and no island.
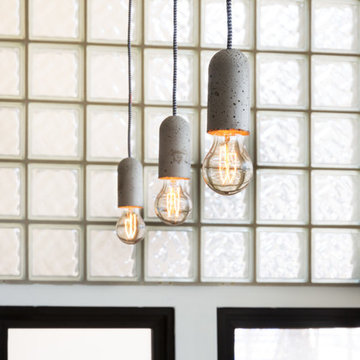
The concrete pendants over the island offer functional lighting and emphasise the industrial nature of the flat.
Design ideas for an industrial eat-in kitchen in London with an integrated sink, flat-panel cabinets, white cabinets, concrete benchtops, grey splashback, stone slab splashback, stainless steel appliances, painted wood floors and with island.
Design ideas for an industrial eat-in kitchen in London with an integrated sink, flat-panel cabinets, white cabinets, concrete benchtops, grey splashback, stone slab splashback, stainless steel appliances, painted wood floors and with island.
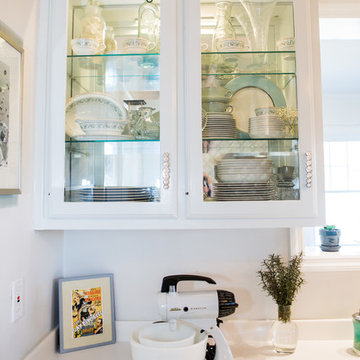
Glass Cabinetry with Swarovski hand pullsDesigned & Staged by -
Dawn D Totty Designs
Photo of a small transitional u-shaped separate kitchen in Other with an integrated sink, open cabinets, blue cabinets, white splashback, ceramic splashback, stainless steel appliances, painted wood floors and no island.
Photo of a small transitional u-shaped separate kitchen in Other with an integrated sink, open cabinets, blue cabinets, white splashback, ceramic splashback, stainless steel appliances, painted wood floors and no island.
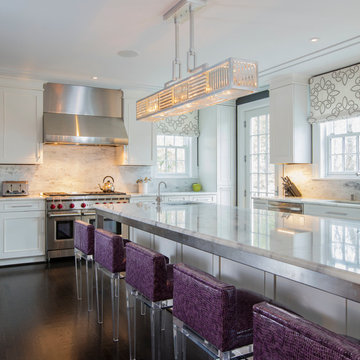
Kitchen Photo by Geoffrey Hodgdon interior by Skip Sroka
This is an example of a large contemporary l-shaped eat-in kitchen in DC Metro with an integrated sink, shaker cabinets, white cabinets, marble benchtops, white splashback, stainless steel appliances, painted wood floors and with island.
This is an example of a large contemporary l-shaped eat-in kitchen in DC Metro with an integrated sink, shaker cabinets, white cabinets, marble benchtops, white splashback, stainless steel appliances, painted wood floors and with island.
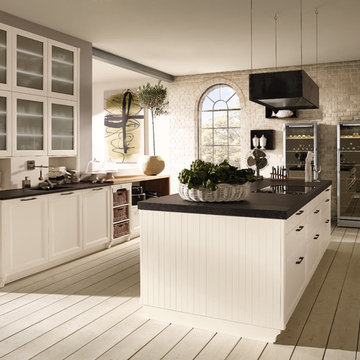
Design ideas for an expansive traditional u-shaped eat-in kitchen in New York with shaker cabinets, white cabinets, stainless steel appliances, painted wood floors, with island, an integrated sink and quartz benchtops.
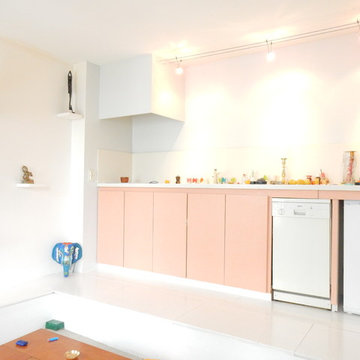
Cuisine et séjour:
Des coffres sont disposés en L à la façon d'un salon marocain à la hauteur d'assise. La cuisine est surélevée; la rendant quasiment invisible pour les personnes assises. Une hotte, dont le moteur est sous la baignoire dans un coffrage permet de ventiler silencieusement la pièce, y compris pour les fumeurs.
Les placards servant pour la cuisine sont également ventilés par le même procédé.
Tous ces coffres permettent un rangement discret et abondant, aucun meuble n'est mis en partie haute de la cuisine pour maintenir la grandeur de l'espace.
Il n'y a pas de télévision mais un projecteur.
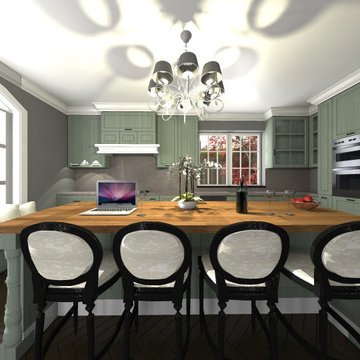
Inspiration for a large mediterranean l-shaped eat-in kitchen in Other with an integrated sink, light wood cabinets, green splashback, stone slab splashback, stainless steel appliances, painted wood floors and with island.
Kitchen with an Integrated Sink and Painted Wood Floors Design Ideas
8