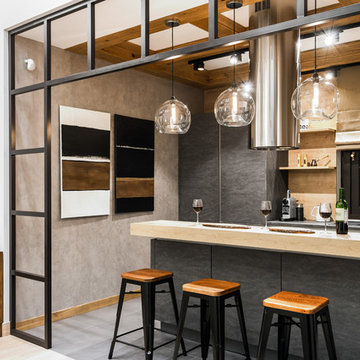Kitchen with an Integrated Sink and Porcelain Floors Design Ideas
Refine by:
Budget
Sort by:Popular Today
101 - 120 of 4,738 photos
Item 1 of 3

Интерьер построен на балансе функциональности и эстетики.
Мы использовали практичные и износостойкие материалы, при этом визуально отражающие концепцию интерьера. На полу в зонах общего пользования – керамогранит крупного формата, 80х160см с фактурой бетона, на стенах декоративная штукатурка в нейтральном светло-сером оттенке с приятной мягкой фактурой микроцемента.
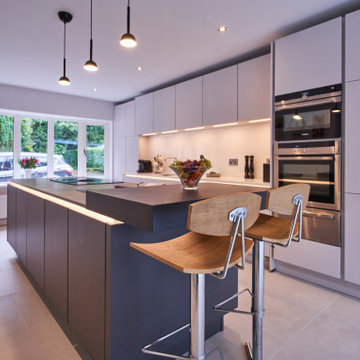
Photo of a mid-sized contemporary galley eat-in kitchen in Dublin with an integrated sink, flat-panel cabinets, grey cabinets, quartzite benchtops, green splashback, engineered quartz splashback, stainless steel appliances, porcelain floors, with island, grey floor and grey benchtop.
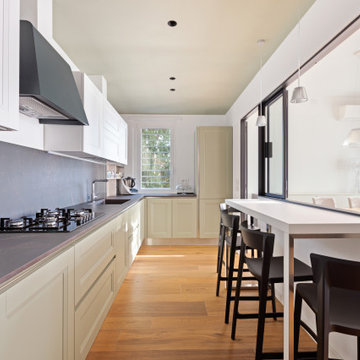
Mid-sized contemporary l-shaped separate kitchen in Rome with an integrated sink, green cabinets, solid surface benchtops, grey splashback, porcelain floors, brown floor, grey benchtop, recessed-panel cabinets, panelled appliances and no island.
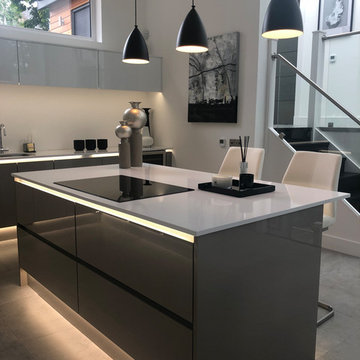
This kitchen was also designed for this newly built house. This is a true handleless two tone kitchen with all the base units being stone grey gloss and all wall and tall units being white gloss. This is finished off with LED lights below worktops and units.
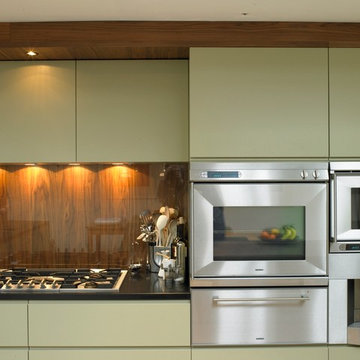
Kitchen showing the Gaggenau appliances and the 6-burner gas hob.
Mid-sized contemporary open plan kitchen in London with an integrated sink, flat-panel cabinets, green cabinets, granite benchtops, glass sheet splashback, stainless steel appliances, porcelain floors and with island.
Mid-sized contemporary open plan kitchen in London with an integrated sink, flat-panel cabinets, green cabinets, granite benchtops, glass sheet splashback, stainless steel appliances, porcelain floors and with island.
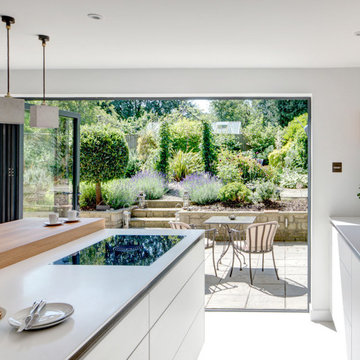
As part of a larger interior refurbishment, our clients wanted to improve the functionality of their kitchen whilst linking the style, tones and finishes to other key rooms in the property.

Photo of a large modern single-wall open plan kitchen in Buckinghamshire with an integrated sink, flat-panel cabinets, grey cabinets, quartzite benchtops, grey splashback, mirror splashback, black appliances, porcelain floors, with island, grey floor, grey benchtop and exposed beam.
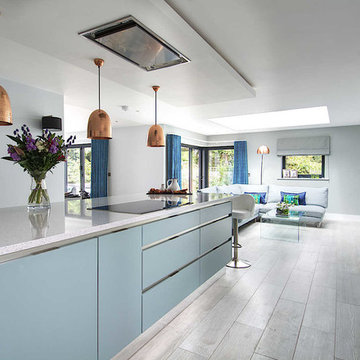
The new open plan kitchen, designed with Evoke Kitchens in Petersfield, is housed in a new side extension and features a large island providing plenty of worktop space as well as an eating area. A bank of full height cabinets span the back wall and house a number of appliances. A lighting scheme was developed, providing a flexible design to suit the time of day/night.
Photo Credit: Tricia Carroll Designs

Modern handle-less kitchen with a Dekton worktop. Led Lighting used through out to create a more modern look.
Design ideas for a large contemporary single-wall eat-in kitchen in Kent with an integrated sink, flat-panel cabinets, white cabinets, white splashback, glass sheet splashback, black appliances, porcelain floors, with island, grey floor and grey benchtop.
Design ideas for a large contemporary single-wall eat-in kitchen in Kent with an integrated sink, flat-panel cabinets, white cabinets, white splashback, glass sheet splashback, black appliances, porcelain floors, with island, grey floor and grey benchtop.
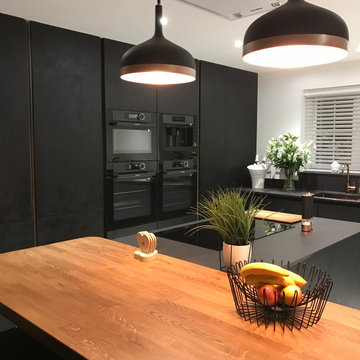
A black texturised door was used in this true handleless kitchen creating a moody aesthetic, paired with a copper effect vertical handlerail inbetween the tall units. The dark colour is perfectly proportioned with warm touches of oak and copper incorporated into the design.
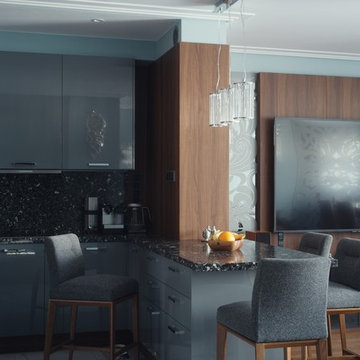
Автор проекта Татьяна Ахмаджанова
Фото Глеб Чугин
Design ideas for a small contemporary u-shaped open plan kitchen in Moscow with an integrated sink, flat-panel cabinets, grey cabinets, quartz benchtops, black splashback, porcelain floors, with island, white floor and black benchtop.
Design ideas for a small contemporary u-shaped open plan kitchen in Moscow with an integrated sink, flat-panel cabinets, grey cabinets, quartz benchtops, black splashback, porcelain floors, with island, white floor and black benchtop.
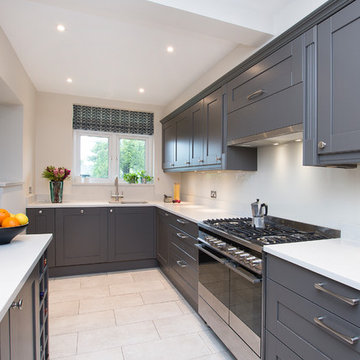
A Classic but simple Shaker cabinetry complimented with Brushed Chrome hardware and white veined Quartz worktop and upstands and glass splash back
Maison Photography
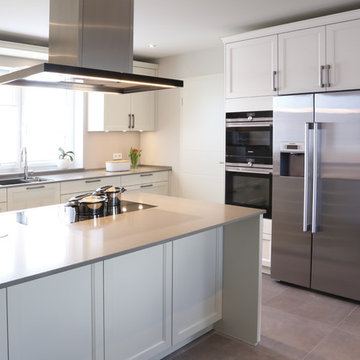
Selbstverständlich sind alle Geräte integriert, genügend Stauraum vorhanden und sogar noch Platz für einen schicken Side-by-Side-Kühlschrank.
Inspiration for a mid-sized contemporary l-shaped open plan kitchen in Bremen with an integrated sink, white cabinets, black appliances, a peninsula, grey floor, grey benchtop, beaded inset cabinets, granite benchtops, beige splashback, window splashback and porcelain floors.
Inspiration for a mid-sized contemporary l-shaped open plan kitchen in Bremen with an integrated sink, white cabinets, black appliances, a peninsula, grey floor, grey benchtop, beaded inset cabinets, granite benchtops, beige splashback, window splashback and porcelain floors.
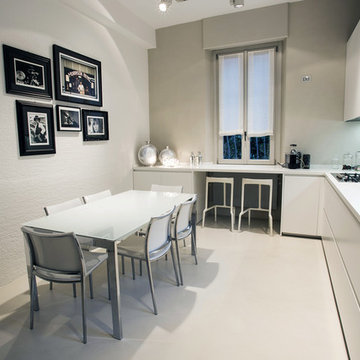
PH Andrea Tortelli
Inspiration for a mid-sized contemporary l-shaped eat-in kitchen in Milan with an integrated sink, flat-panel cabinets, white cabinets, solid surface benchtops, white splashback and porcelain floors.
Inspiration for a mid-sized contemporary l-shaped eat-in kitchen in Milan with an integrated sink, flat-panel cabinets, white cabinets, solid surface benchtops, white splashback and porcelain floors.
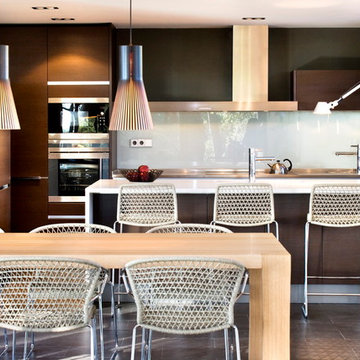
Katy Bedwell and Quim Larrea Arquitectos
Mid-sized contemporary galley eat-in kitchen in Barcelona with an integrated sink, dark wood cabinets, porcelain floors, flat-panel cabinets, solid surface benchtops, grey splashback, stainless steel appliances and a peninsula.
Mid-sized contemporary galley eat-in kitchen in Barcelona with an integrated sink, dark wood cabinets, porcelain floors, flat-panel cabinets, solid surface benchtops, grey splashback, stainless steel appliances and a peninsula.
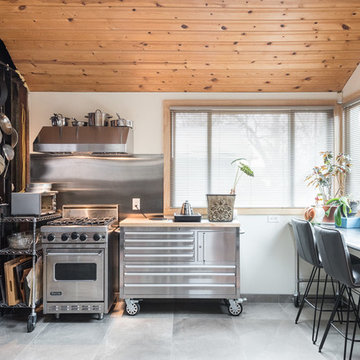
Given his background as a commercial bakery owner, the homeowner desired the space to have all of the function of commercial grade kitchens, but the warmth of an eat in domestic kitchen. Exposed commercial shelving functions as cabinet space for dish and kitchen tool storage. We met the challenge of creating an industrial space, by not doing conventional cabinetry, and adding an armoire for food storage. The original plain stainless sink unit, got a warm wood slab that will function as a breakfast bar. Large scale porcelain bronze tile, that met the functional and aesthetic desire for a concrete floor.
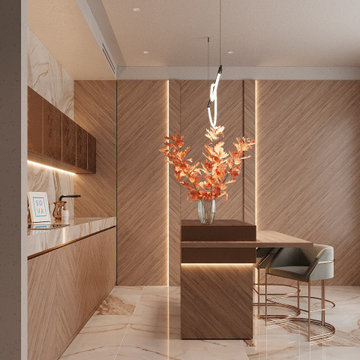
Our new one-wall kitchen project. This simple layout is space efficient without giving up on functionality. Area 22 sq.m.
Design ideas for a small modern single-wall eat-in kitchen in Dublin with an integrated sink, flat-panel cabinets, medium wood cabinets, quartzite benchtops, beige splashback, porcelain splashback, panelled appliances, porcelain floors, with island, beige floor and beige benchtop.
Design ideas for a small modern single-wall eat-in kitchen in Dublin with an integrated sink, flat-panel cabinets, medium wood cabinets, quartzite benchtops, beige splashback, porcelain splashback, panelled appliances, porcelain floors, with island, beige floor and beige benchtop.
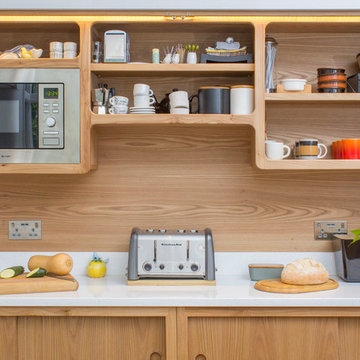
This Mid Century inspired kitchen was manufactured for a couple who definitely didn't want a traditional 'new' fitted kitchen as part of their extension to a 1930's house in a desirable Manchester suburb.
One of the standout features of the kitchen is this work surface and storage cupboard based on our Hivehaus Grand kitchenette. Microwave and toaster plus other items can be hidden away behind the bifold pocket doors when needed. The clients wanted solid elm for the wooden details in the kitchen.
Photo: Ian Hampson
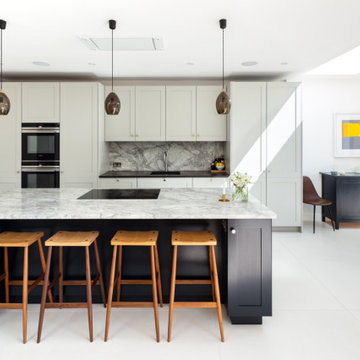
Our clients for this project are a professional couple with a young family. They approached us to help with extending and improving their home in London SW2 to create an enhanced space both aesthetically and functionally for their growing family. We were appointed to provide a full architectural and interior design service, including the design of some bespoke furniture too.
A core element of the brief was to design a kitchen living and dining space that opened into the garden and created clear links from inside to out. This new space would provide a large family area they could enjoy all year around. We were also asked to retain the good bits of the current period living spaces while creating a more modern day area in an extension to the rear.
It was also a key requirement to refurbish the upstairs bathrooms while the extension and refurbishment works were underway.
The solution was a 21m2 extension to the rear of the property that mirrored the neighbouring property in shape and size. However, we added some additional features, such as the projecting glass box window seat. The new kitchen features a large island unit to create a workspace with storage, but also room for seating that is perfect for entertaining friends, or homework when the family gets to that age.
The sliding folding doors, paired with floor tiling that ran from inside to out, created a clear link from the garden to the indoor living space. Exposed brick blended with clean white walls creates a very contemporary finish throughout the extension, while the period features have been retained in the original parts of the house.
Kitchen with an Integrated Sink and Porcelain Floors Design Ideas
6
