Kitchen with an Integrated Sink and Porcelain Splashback Design Ideas
Refine by:
Budget
Sort by:Popular Today
121 - 140 of 1,462 photos
Item 1 of 3
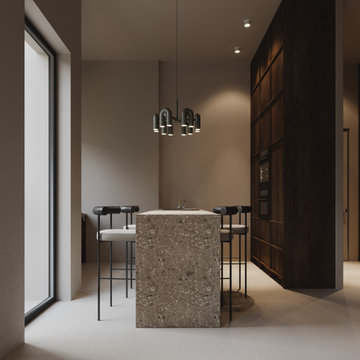
Penisola che parte dalla parete della zona cucina e rientra nel living diventando uno spazio dedicato non solo al mangiare. Oltre al tavolo pranzo può diventare tavolo da lavoro. O appoggio quando ci sono ospiti a casa. Rimane sempre attivo il tema di comunicazione e fluidità. Negli spazi e negli funzioni. Questo permette di interagire meglio con lo spazio. Adottare nuove abitudini. Ciò rende flessibile lo spazio. Ma anche il nostro stile di vita.
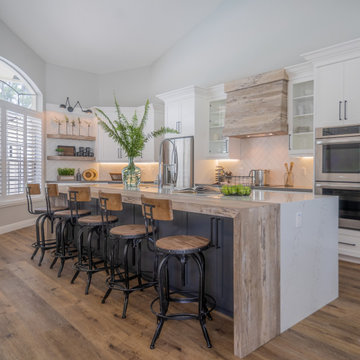
Photo of a large transitional l-shaped kitchen with an integrated sink, shaker cabinets, white cabinets, quartzite benchtops, white splashback, porcelain splashback, stainless steel appliances, vinyl floors, with island, brown floor and white benchtop.
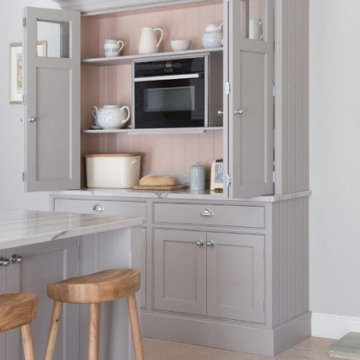
This kitchen was designed by Darren Taylor, whose specialism as a skilled cabinetmaker combines with his passion for incorporating advanced technological aspects to the most traditional kitchen spaces - this sums up the Searle & Taylor Signature Bespoke offer.
He designed a Shaker-style kitchen with a beaded frame, which was handpainted in two separate colours by the Little Greene Paint Company: Slaked Lime for the wall-mounted cabinetry and French Grey for the kitchen island and the freestanding dressers, the latter colour matching the walls.
The wall-mounted cabinetry includes a concealed fridge freezer next to two overhead cupboards that are bisected by a decorative shelf. Undercounter dovetailed drawers with shell handles bisect the China Blue AGA at the centre of the cooking space (purchased separately). This AGA heats the house and is switched off during the summer months, so a Neff domino two-zone induction hob is installed to the left of it for essential surface cooking needs. White brick tiles are featured providing a quality splashback and they reflect the light from the line of Georgian floor to ceiling windows in the room. An extractor was not required because of the AGA.
The island features both undercounter cupboards and dovetail drawers for vital storage together with two integrated dishwashers. Sensa Granite worktops are featured throughout and the piece above the island is extended at one side, while cabinetry is reduced in width in order to accommodate stools facing the kitchen for informal socialising. The island is also used as the food preparation space and wet area with an undermount Kohler sink and taps by Perrin and Rowe and a Quooker Boiling Water Tap installed within.
Situated each side of the Georgian fireplace are two freestanding dressers, one to accommodate logs for a wood-burning stove (not pictured) with stylish glass fronts in the upper section to store decorative glassware. The other matching dresser had electrical supplies installed in the wall behind it as it includes a Neff combination microwave oven, also for use when the AGA is switched off together with shelving for further pieces of crockery. It features bi-folding doors that open out when required and are closed at all other times, thus maintaining the clean lines of the room. The flooring is large format limestone tiles. (not supplied by Searle & Taylor)
An addition suggested and designed by Darren Taylor was a special matching reduced depth cabinet that sits between the windows – this opens at the top to reveal a pop-up TV which is activated by remote control.
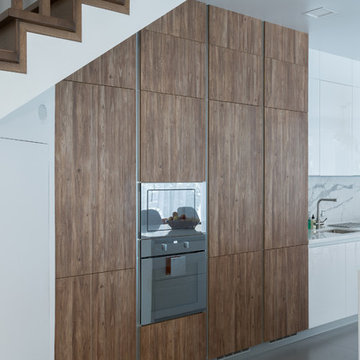
Антон Соколов
This is an example of a large contemporary single-wall open plan kitchen in Moscow with an integrated sink, flat-panel cabinets, white cabinets, quartz benchtops, white splashback, porcelain splashback, stainless steel appliances, porcelain floors, with island, grey floor and white benchtop.
This is an example of a large contemporary single-wall open plan kitchen in Moscow with an integrated sink, flat-panel cabinets, white cabinets, quartz benchtops, white splashback, porcelain splashback, stainless steel appliances, porcelain floors, with island, grey floor and white benchtop.
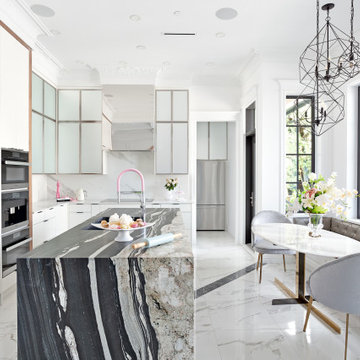
Inspiration for a mid-sized contemporary l-shaped eat-in kitchen in Vancouver with an integrated sink, flat-panel cabinets, white cabinets, quartz benchtops, white splashback, porcelain splashback, panelled appliances, porcelain floors, with island, white floor and multi-coloured benchtop.
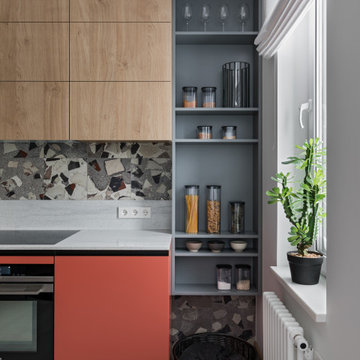
Design ideas for a mid-sized industrial eat-in kitchen in Other with an integrated sink, flat-panel cabinets, green cabinets, solid surface benchtops, multi-coloured splashback, porcelain splashback, black appliances, porcelain floors, no island, grey floor and white benchtop.
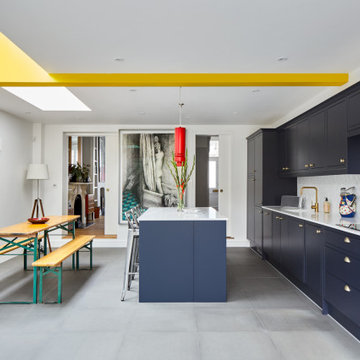
A new side extension allows for a generous new kitchen with direct link to the garden. Big generous sliding doors allow for fluid movement between the interior and the exterior. A big roof light was designed to flood the space with natural light. An exposed beam crossed the roof light and ceiling and gave us the opportunity to express it with a nice vivid colour which gives personality to the space.
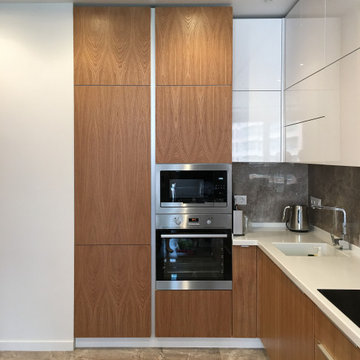
Фасады нижних шкафов кухни и боковая колонна - шпон дуба натуральный под матовым лаком, профиль-ручки (алюминий). Фасады верхних шкафов кухни - глянцевая эмаль, открываются с нажатия (Tip-on). Столешница - акриловый камень с литой раковиной.
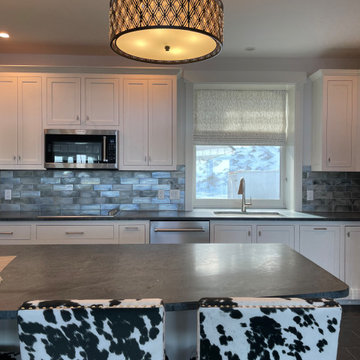
Blending into the surroundings, allowing other pieces in the room to be the focal.
This is an example of a mid-sized modern l-shaped eat-in kitchen in Burlington with an integrated sink, recessed-panel cabinets, white cabinets, soapstone benchtops, multi-coloured splashback, porcelain splashback, stainless steel appliances, slate floors, with island, grey floor and black benchtop.
This is an example of a mid-sized modern l-shaped eat-in kitchen in Burlington with an integrated sink, recessed-panel cabinets, white cabinets, soapstone benchtops, multi-coloured splashback, porcelain splashback, stainless steel appliances, slate floors, with island, grey floor and black benchtop.
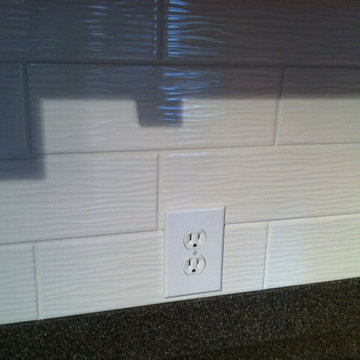
4.25" x 12.75" porcelain tile
Wavecrest by Allen + Roth
Purchased at Lowes for $1.69 each
Item #0526285
Inspiration for a traditional separate kitchen in Other with an integrated sink, raised-panel cabinets, medium wood cabinets, solid surface benchtops, white splashback, porcelain splashback, white appliances and linoleum floors.
Inspiration for a traditional separate kitchen in Other with an integrated sink, raised-panel cabinets, medium wood cabinets, solid surface benchtops, white splashback, porcelain splashback, white appliances and linoleum floors.
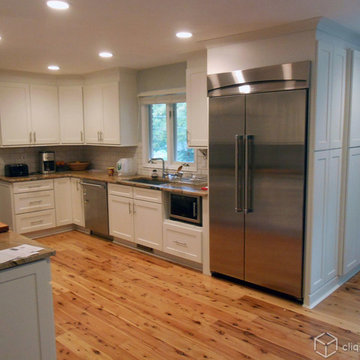
Large white kitchen remodeled with Dayton Painted White mission kitchen cabinets from CliqStudios.
Inspiration for a traditional u-shaped eat-in kitchen in San Francisco with an integrated sink, shaker cabinets, white cabinets, granite benchtops, white splashback, porcelain splashback and stainless steel appliances.
Inspiration for a traditional u-shaped eat-in kitchen in San Francisco with an integrated sink, shaker cabinets, white cabinets, granite benchtops, white splashback, porcelain splashback and stainless steel appliances.
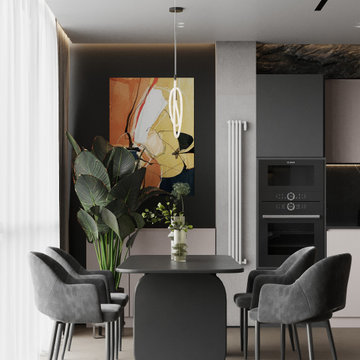
Inspiration for a mid-sized contemporary single-wall open plan kitchen in Other with an integrated sink, flat-panel cabinets, white cabinets, solid surface benchtops, black splashback, porcelain splashback, vinyl floors, no island, grey floor and black benchtop.
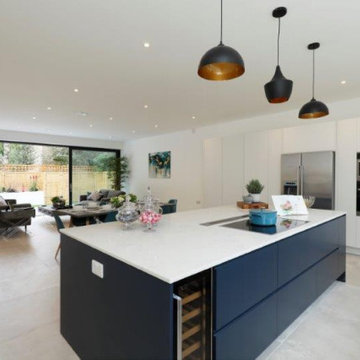
Expansive modern l-shaped open plan kitchen in London with an integrated sink, flat-panel cabinets, white cabinets, quartzite benchtops, porcelain splashback, stainless steel appliances, ceramic floors, with island, grey floor and white benchtop.
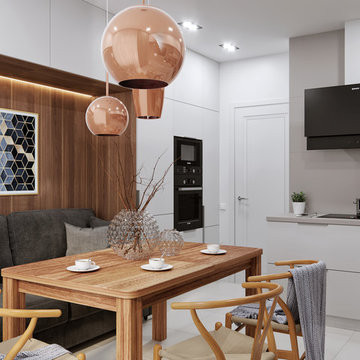
Small contemporary l-shaped eat-in kitchen in Valencia with an integrated sink, flat-panel cabinets, white cabinets, solid surface benchtops, grey splashback, porcelain splashback, stainless steel appliances, porcelain floors, grey floor and grey benchtop.
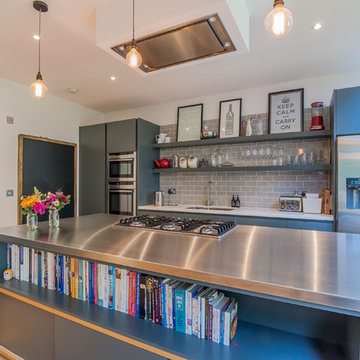
Overview
Whole house refurbishment, space planning and daylight exercise.
The Brief
To reorganise the internal arrangement throughout the client’s new home, create a large, open plan kitchen and living space off the garden while proposing a unique relationship to the garden which is at the lower level.
Our Solution
Working with a brilliant, forward-thinking client who knows what they like is always a real pleasure.
This project enhances the original features of the house while adding a warm, simple timber cube to the rear. The timber is now silver grey in colour and ageing gracefully, the glass is neat and simple with our signature garden oriel window the main feature. The modern oriel window is a very useful tool that we often consider as it gives the client a different place to sit, relax and enjoy the new spaces and garden. If the house has a lower garden level it’s even better.
The project has a great kitchen, very much of the moment in terms of colour and materials, the client really committed to the look and aesthetic. Again we left in some structure and wrapped the kitchen around it working WITH the project constraints rather than resisting them.
Our view is, you pay a lot for your steelwork… Show it off!
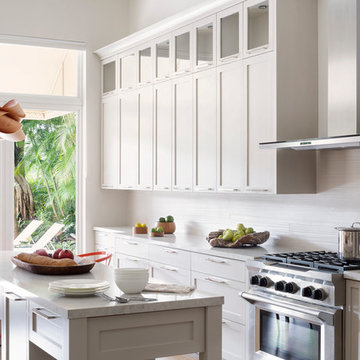
A gorgeous kitchen/breakfast area designed for an equestrian family in Wellington, FL. Chairs designed by Wegner for Carl Hansen and Son. Table provided by client. Light fixture by LZF. Backsplash by Ann Sacks.
By Krista Watterworth Design Studio of Palm Beach Gardens, Florida
Paint color: Benjamin Moore Edgecomb Gray
Cabinet color: Benjamin Moore Revere Pewter
Photography by Jessica Glynn.
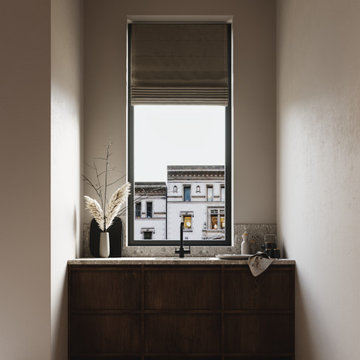
Una finestra va sempre sfruttata. E’ un contatto che cerchiamo. Un’apertura verso l’esterno di cui abbiamo bisogno soprattutto oggi… E’ sempre bello poter organizzare spazio vicino alla finestra con delle attività che comunque richiedono presenza. Uno dei modi carini è organizzare spazio di lavoro, scrivania o mensola vicino alla finestra. In questo caso abbiamo inserito nella nicchia della finestra il lavello della cucina.
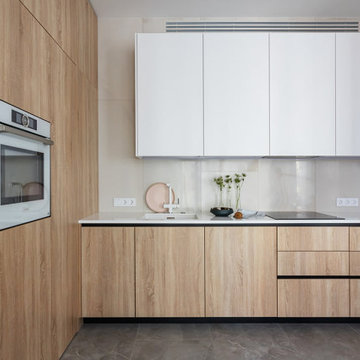
The upper modules are not touching the ceiling, because there is a ducted air conditioner above them. Still, the modules are spacious enough to hide the kitchen hood. In this kitchen, we did not use applied handles to make the whole set look minimalist. The fronts can be opened with the help of built-in profile handles. We design interiors of homes and apartments worldwide. If you need well-thought and aesthetical interior, submit a request on the website.
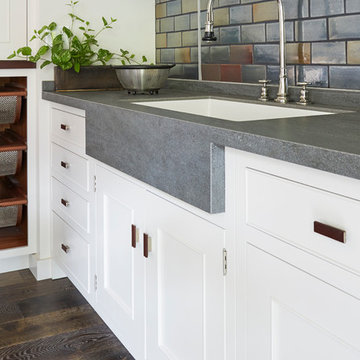
Neolith counter and Blanco sink.
This is an example of a mid-sized contemporary l-shaped separate kitchen in Chicago with an integrated sink, flat-panel cabinets, grey cabinets, quartz benchtops, multi-coloured splashback, porcelain splashback, panelled appliances, medium hardwood floors, with island, black floor and grey benchtop.
This is an example of a mid-sized contemporary l-shaped separate kitchen in Chicago with an integrated sink, flat-panel cabinets, grey cabinets, quartz benchtops, multi-coloured splashback, porcelain splashback, panelled appliances, medium hardwood floors, with island, black floor and grey benchtop.
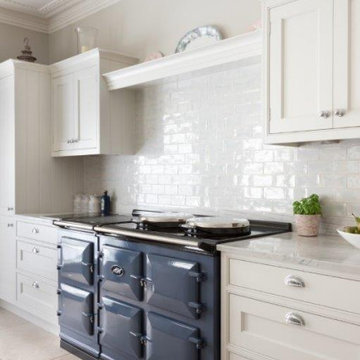
This kitchen was designed by Darren Taylor, whose specialism as a skilled cabinetmaker combines with his passion for incorporating advanced technological aspects to the most traditional kitchen spaces - this sums up the Searle & Taylor Signature Bespoke offer.
He designed a Shaker-style kitchen with a beaded frame, which was handpainted in two separate colours by the Little Greene Paint Company: Slaked Lime for the wall-mounted cabinetry and French Grey for the kitchen island and the freestanding dressers, the latter colour matching the walls.
The wall-mounted cabinetry includes a concealed fridge freezer next to two overhead cupboards that are bisected by a decorative shelf. Undercounter dovetailed drawers with shell handles bisect the China Blue AGA at the centre of the cooking space (purchased separately). This AGA heats the house and is switched off during the summer months, so a Neff domino two-zone induction hob is installed to the left of it for essential surface cooking needs. White brick tiles are featured providing a quality splashback and they reflect the light from the line of Georgian floor to ceiling windows in the room. An extractor was not required because of the AGA.
The island features both undercounter cupboards and dovetail drawers for vital storage together with two integrated dishwashers. Sensa Granite worktops are featured throughout and the piece above the island is extended at one side, while cabinetry is reduced in width in order to accommodate stools facing the kitchen for informal socialising. The island is also used as the food preparation space and wet area with an undermount Kohler sink and taps by Perrin and Rowe and a Quooker Boiling Water Tap installed within.
Situated each side of the Georgian fireplace are two freestanding dressers, one to accommodate logs for a wood-burning stove (not pictured) with stylish glass fronts in the upper section to store decorative glassware. The other matching dresser had electrical supplies installed in the wall behind it as it includes a Neff combination microwave oven, also for use when the AGA is switched off together with shelving for further pieces of crockery. It features bi-folding doors that open out when required and are closed at all other times, thus maintaining the clean lines of the room. The flooring is large format limestone tiles. (not supplied by Searle & Taylor)
An addition suggested and designed by Darren Taylor was a special matching reduced depth cabinet that sits between the windows – this opens at the top to reveal a pop-up TV which is activated by remote control.
Kitchen with an Integrated Sink and Porcelain Splashback Design Ideas
7