Kitchen with an Integrated Sink and Porcelain Splashback Design Ideas
Refine by:
Budget
Sort by:Popular Today
101 - 120 of 1,462 photos
Item 1 of 3
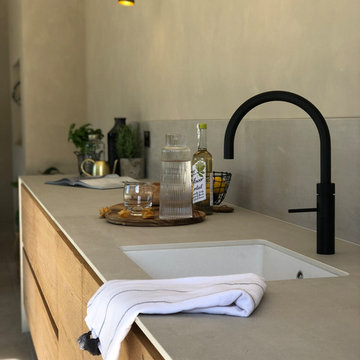
A clean contemporary kitchen within this garden summer house. The matt black Quooker Cube boiling water tap provides boiling, chilled filtered and sparkling water.
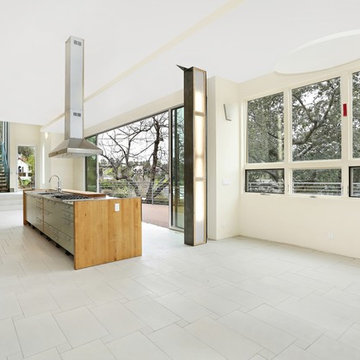
Photo of a mid-sized modern galley open plan kitchen in Los Angeles with an integrated sink, flat-panel cabinets, light wood cabinets, granite benchtops, beige splashback, porcelain splashback, stainless steel appliances, with island, porcelain floors and grey floor.

Photo of a mid-sized contemporary galley open plan kitchen in Christchurch with an integrated sink, black cabinets, stainless steel benchtops, white splashback, porcelain splashback, stainless steel appliances, light hardwood floors, with island, beige floor and flat-panel cabinets.
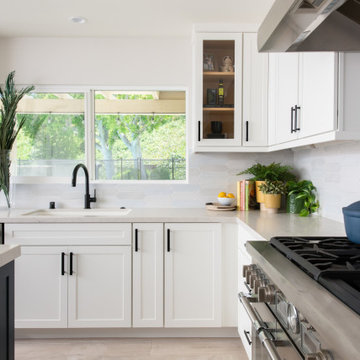
Pops of color can further elevate your home, designers went with casual blue tones and added greenery to complete this space.
Photo of a large transitional u-shaped eat-in kitchen in Orange County with an integrated sink, recessed-panel cabinets, white cabinets, quartz benchtops, white splashback, porcelain splashback, stainless steel appliances, porcelain floors, with island, beige floor and white benchtop.
Photo of a large transitional u-shaped eat-in kitchen in Orange County with an integrated sink, recessed-panel cabinets, white cabinets, quartz benchtops, white splashback, porcelain splashback, stainless steel appliances, porcelain floors, with island, beige floor and white benchtop.
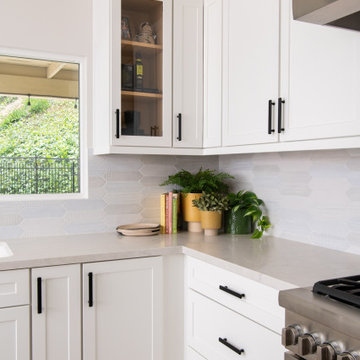
Designers made the most out of this space with additional narrow cabinets for convenience.
Photo of a large transitional u-shaped eat-in kitchen in Orange County with an integrated sink, recessed-panel cabinets, white cabinets, quartz benchtops, white splashback, porcelain splashback, stainless steel appliances, porcelain floors, with island, beige floor and white benchtop.
Photo of a large transitional u-shaped eat-in kitchen in Orange County with an integrated sink, recessed-panel cabinets, white cabinets, quartz benchtops, white splashback, porcelain splashback, stainless steel appliances, porcelain floors, with island, beige floor and white benchtop.
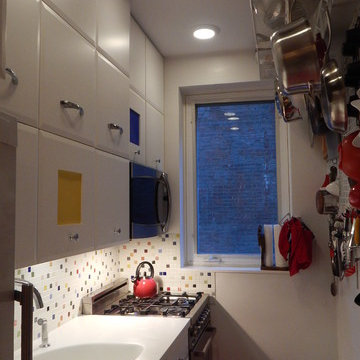
The multi-colored tile backsplash was the catalyst for the vinyl tile floor color and the cabinet composition. Square door panels are paired together as swinging doors, lift up or flip up. The inserts are also vinyl tile. An integral Corian bowl and counter top provides a single, unified surface instead of breaking up the visual if a stainless steel sink was used.
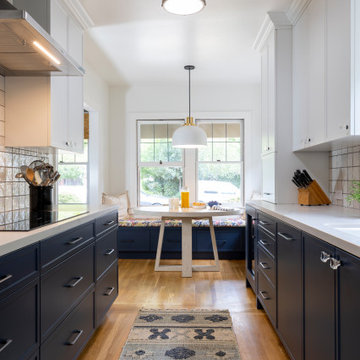
This is an example of a mid-sized transitional galley separate kitchen in Sacramento with an integrated sink, shaker cabinets, blue cabinets, quartz benchtops, white splashback, porcelain splashback, stainless steel appliances, medium hardwood floors, no island, brown floor and white benchtop.
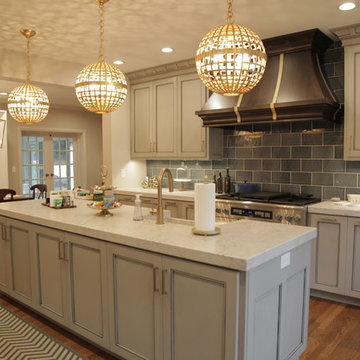
Mid-sized transitional eat-in kitchen in Other with an integrated sink, shaker cabinets, grey cabinets, solid surface benchtops, blue splashback, porcelain splashback, stainless steel appliances, medium hardwood floors, with island and white benchtop.
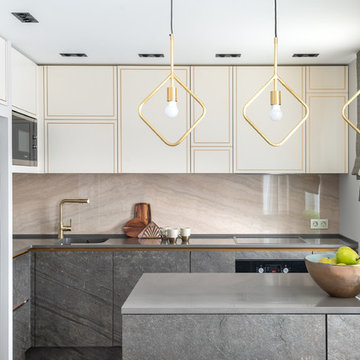
Дизайн: Ольга Назирова
Photo of a mid-sized contemporary l-shaped kitchen in Yekaterinburg with an integrated sink, beige cabinets, solid surface benchtops, beige splashback, porcelain splashback, grey benchtop, flat-panel cabinets, black appliances and a peninsula.
Photo of a mid-sized contemporary l-shaped kitchen in Yekaterinburg with an integrated sink, beige cabinets, solid surface benchtops, beige splashback, porcelain splashback, grey benchtop, flat-panel cabinets, black appliances and a peninsula.
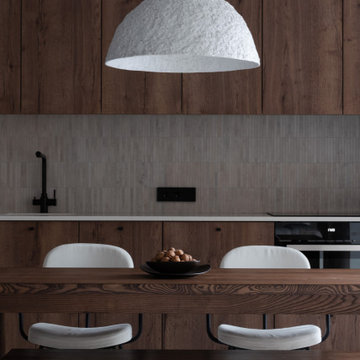
Пространство кухни-гостиной разделено на 3 зоны:
-первая зона- кухня. Вдоль стены мы расположили кухонный гарнитур. А для того чтобы создать симметрию в пространстве, фасад встроенного холодильника облицевали декоративной штукатуркой, как и выступ у окна. Таким образом у нас получилась ось симметрии от центра кухни до телевизора. Фасады кухонного гарнитура имеют деревянную фактуру, а фартук выполнен из керамогранита, идентичного тону декоративной штукатурке.
В обеденной зоне стоит стол из массива ясеня. При этом с одной стороны стола мы поставили удобные стулья со спинками, а с другой стороны деревянную скамейку, которую можно задвинуть под стол и убрать с прохода. Над столом висит светильник из переработанной бумаги, он позволяет создать камерную атмосферу в обеденной зоне.
-вторая зона- гостиная, которая отделена от кухни диваном, выполненным на заказ.
У дивана расположен журнальный столик из бетона сделанный по нашим эскизам. Столешница имеет живописную форму и опирается на три цилиндра.
Напротив дивана расположена встроенная система хранения. За ней скрывается телевизор и система вентиляции, которая доставляет свежий воздух в кухню-гостиную и спальню. Фасады имеют механизм - гармошка, открываются по нажатию.
третья зона - это зона отдыха, где можно почитать книги или посмотреть в окно на парк, расположившись на мягком кресле
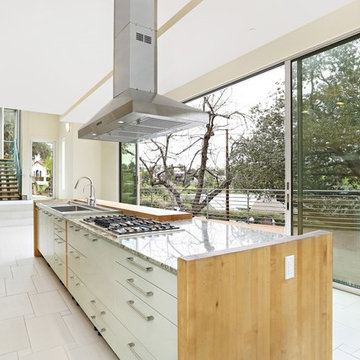
Design ideas for a mid-sized modern galley open plan kitchen in Los Angeles with an integrated sink, flat-panel cabinets, light wood cabinets, granite benchtops, beige splashback, porcelain splashback, stainless steel appliances, porcelain floors, with island and grey floor.
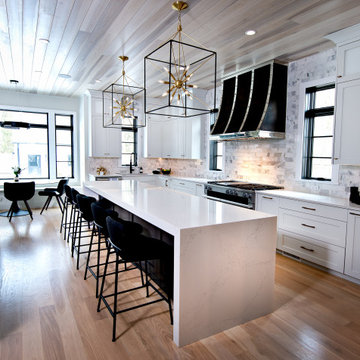
This new construction home tells a story through it’s clean lines and alluring details. Our clients, a young family moving from the city, wanted to create a timeless home for years to come. Working closely with the builder and our team, their dream home came to life. Key elements include the large island, black accents, tile design and eye-catching fixtures throughout. This project will always be one of our favorites.
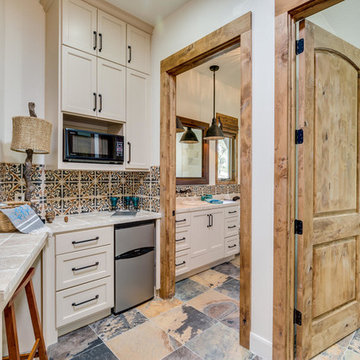
View from Kitchenette to one of two Bathrooms and entrance to one of two bedrooms in the Casita side of the Canyon Mist residence
This is an example of a small transitional single-wall separate kitchen in Austin with an integrated sink, flat-panel cabinets, white cabinets, quartz benchtops, multi-coloured splashback, stainless steel appliances, terra-cotta floors, multi-coloured floor, porcelain splashback and no island.
This is an example of a small transitional single-wall separate kitchen in Austin with an integrated sink, flat-panel cabinets, white cabinets, quartz benchtops, multi-coloured splashback, stainless steel appliances, terra-cotta floors, multi-coloured floor, porcelain splashback and no island.
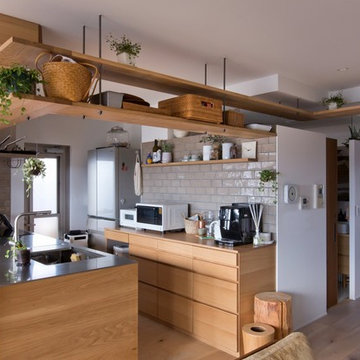
This is an example of a mid-sized country single-wall open plan kitchen in Other with an integrated sink, beaded inset cabinets, medium wood cabinets, stainless steel benchtops, white splashback, porcelain splashback, black appliances, medium hardwood floors, with island, beige floor and grey benchtop.
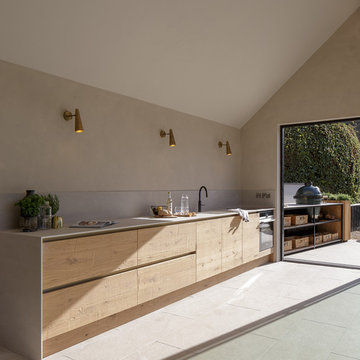
A clean contemporary kitchen within this garden summer house. The oak doors and drawers add a rustic touch to this contemporary scheme. Having no wall units keeps the look uncluttered.
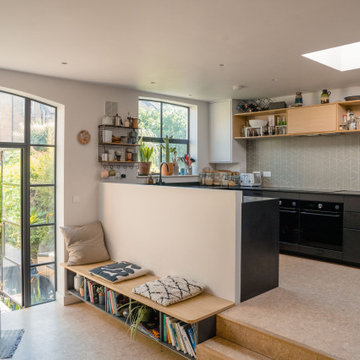
Open plan kitchen / living area with industrial steel doors
This is an example of a mid-sized industrial u-shaped open plan kitchen in London with an integrated sink, flat-panel cabinets, black cabinets, solid surface benchtops, green splashback, porcelain splashback, black appliances, cork floors, with island, brown floor and black benchtop.
This is an example of a mid-sized industrial u-shaped open plan kitchen in London with an integrated sink, flat-panel cabinets, black cabinets, solid surface benchtops, green splashback, porcelain splashback, black appliances, cork floors, with island, brown floor and black benchtop.
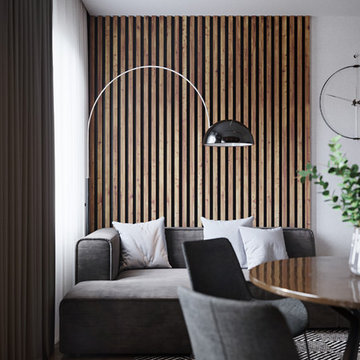
Inspiration for a small contemporary l-shaped eat-in kitchen in Valencia with an integrated sink, flat-panel cabinets, black cabinets, marble benchtops, beige splashback, porcelain splashback, black appliances, porcelain floors, beige floor and white benchtop.
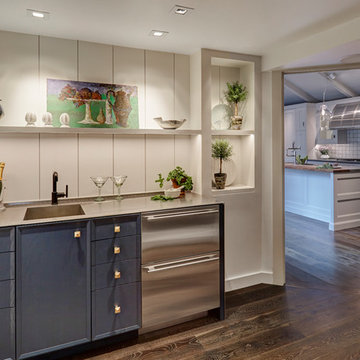
Bar and front kitchen display in Geneva, IL showroom.
Mid-sized transitional l-shaped separate kitchen in Chicago with an integrated sink, flat-panel cabinets, grey cabinets, quartz benchtops, multi-coloured splashback, porcelain splashback, panelled appliances, medium hardwood floors, with island, black floor and grey benchtop.
Mid-sized transitional l-shaped separate kitchen in Chicago with an integrated sink, flat-panel cabinets, grey cabinets, quartz benchtops, multi-coloured splashback, porcelain splashback, panelled appliances, medium hardwood floors, with island, black floor and grey benchtop.
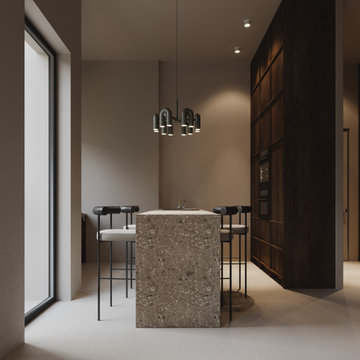
Penisola che parte dalla parete della zona cucina e rientra nel living diventando uno spazio dedicato non solo al mangiare. Oltre al tavolo pranzo può diventare tavolo da lavoro. O appoggio quando ci sono ospiti a casa. Rimane sempre attivo il tema di comunicazione e fluidità. Negli spazi e negli funzioni. Questo permette di interagire meglio con lo spazio. Adottare nuove abitudini. Ciò rende flessibile lo spazio. Ma anche il nostro stile di vita.
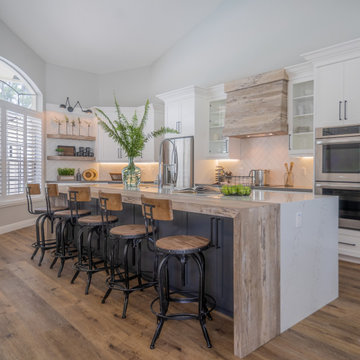
Photo of a large transitional l-shaped kitchen with an integrated sink, shaker cabinets, white cabinets, quartzite benchtops, white splashback, porcelain splashback, stainless steel appliances, vinyl floors, with island, brown floor and white benchtop.
Kitchen with an Integrated Sink and Porcelain Splashback Design Ideas
6