Kitchen with an Integrated Sink and Porcelain Splashback Design Ideas
Refine by:
Budget
Sort by:Popular Today
81 - 100 of 1,462 photos
Item 1 of 3
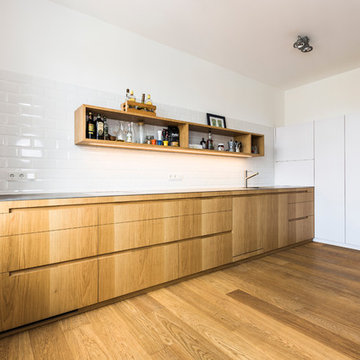
Küche in Altbau , Fronten Eiche furniert , Arbeitsplatte Edelstahl perlgestrahlt , Fronten Hochschrank Fenix weiß
Large contemporary single-wall eat-in kitchen in Munich with an integrated sink, flat-panel cabinets, medium wood cabinets, stainless steel benchtops, white splashback, porcelain splashback, white appliances and no island.
Large contemporary single-wall eat-in kitchen in Munich with an integrated sink, flat-panel cabinets, medium wood cabinets, stainless steel benchtops, white splashback, porcelain splashback, white appliances and no island.
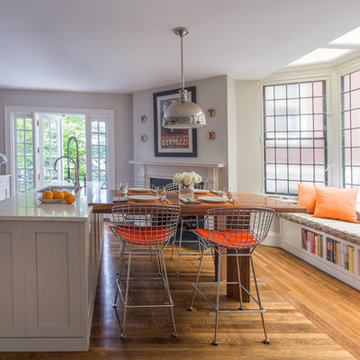
Boston's Beacon Hill neighborhood is decidedly Victorian to the casual observer. However, while this young family appreciates the Beacon Hill aesthetic, they preferred a more updated, contemporary interior to fit their urban lifestyle. We created living spaces with elements that both respected the historic architecture and gave the homeowners the modern, clean-lines they desired. Our solutions incorporated traditional forms using materials in fresh and modern ways.
Michael J. Lee Photography
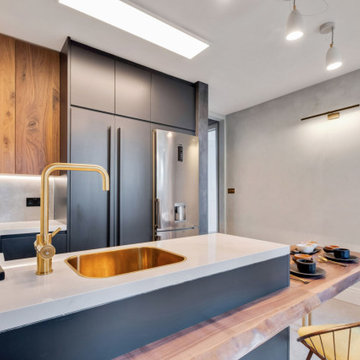
Specially engineered walnut timber doors were used to add warmth and character to this sleek slate handle-less kitchen design. The perfect balance of simplicity and luxury was achieved by using neutral but tactile finishes such as concrete effect, large format porcelain tiles for the floor and splashback, onyx tile worktop and minimally designed frameless cupboards, with accents of brass and solid walnut breakfast bar/dining table with a live edge.
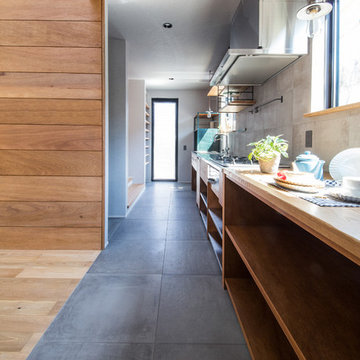
Photo of an industrial single-wall open plan kitchen in Other with an integrated sink, open cabinets, medium wood cabinets, stainless steel benchtops, porcelain splashback, stainless steel appliances, porcelain floors, grey splashback and grey floor.
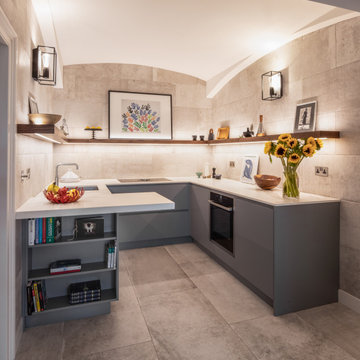
Warm and muted, our 'cave' kitchen project in Wimbledon Village combines soft and warm colours to bring this compact kitchen space to life. Features Neolith 'Estatuario' silk compact work surface and handless kitchen cabinetry in Farrow & Ball Plummett 272.
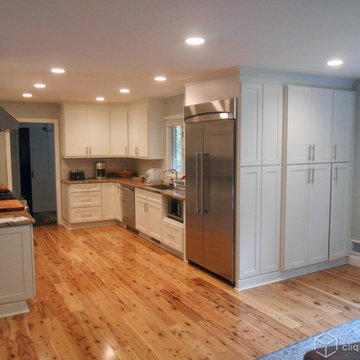
Large white kitchen remodeled with Dayton Painted White mission kitchen cabinets from CliqStudios.
Design ideas for a traditional u-shaped eat-in kitchen in Philadelphia with an integrated sink, shaker cabinets, white cabinets, granite benchtops, white splashback, stainless steel appliances and porcelain splashback.
Design ideas for a traditional u-shaped eat-in kitchen in Philadelphia with an integrated sink, shaker cabinets, white cabinets, granite benchtops, white splashback, stainless steel appliances and porcelain splashback.
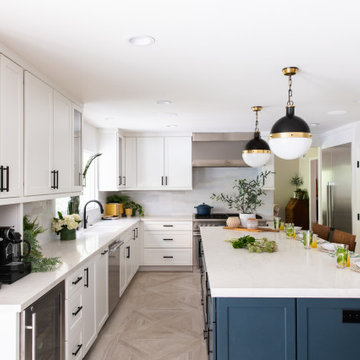
Black accents such as the pendant lights above the island as well as the hardware and outlets seen throughout this room create a stunning contrast and really make this space pop.
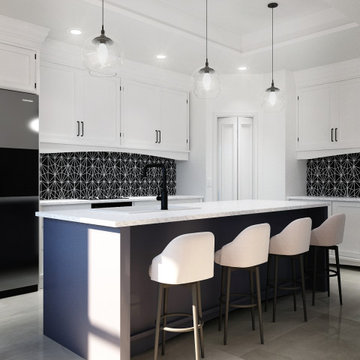
Rendering realizzati per la prevendita di un appartamento, composto da Soggiorno sala pranzo, camera principale con bagno privato e cucina, sito in Florida (USA). Il proprietario ha richiesto di visualizzare una possibile disposizione dei vani al fine di accellerare la vendita della unità immobiliare.
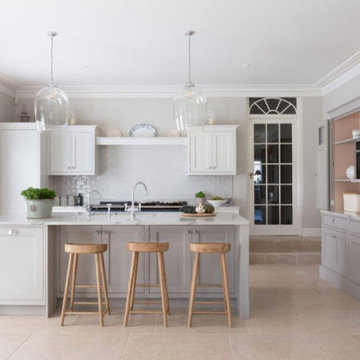
This kitchen was designed by Darren Taylor, whose specialism as a skilled cabinetmaker combines with his passion for incorporating advanced technological aspects to the most traditional kitchen spaces - this sums up the Searle & Taylor Signature Bespoke offer.
He designed a Shaker-style kitchen with a beaded frame, which was handpainted in two separate colours by the Little Greene Paint Company: Slaked Lime for the wall-mounted cabinetry and French Grey for the kitchen island and the freestanding dressers, the latter colour matching the walls.
The wall-mounted cabinetry includes a concealed fridge freezer next to two overhead cupboards that are bisected by a decorative shelf. Undercounter dovetailed drawers with shell handles bisect the China Blue AGA at the centre of the cooking space (purchased separately). This AGA heats the house and is switched off during the summer months, so a Neff domino two-zone induction hob is installed to the left of it for essential surface cooking needs. White brick tiles are featured providing a quality splashback and they reflect the light from the line of Georgian floor to ceiling windows in the room. An extractor was not required because of the AGA.
The island features both undercounter cupboards and dovetail drawers for vital storage together with two integrated dishwashers. Sensa Granite worktops are featured throughout and the piece above the island is extended at one side, while cabinetry is reduced in width in order to accommodate stools facing the kitchen for informal socialising. The island is also used as the food preparation space and wet area with an undermount Kohler sink and taps by Perrin and Rowe and a Quooker Boiling Water Tap installed within.
Situated each side of the Georgian fireplace are two freestanding dressers, one to accommodate logs for a wood-burning stove (not pictured) with stylish glass fronts in the upper section to store decorative glassware. The other matching dresser had electrical supplies installed in the wall behind it as it includes a Neff combination microwave oven, also for use when the AGA is switched off together with shelving for further pieces of crockery. It features bi-folding doors that open out when required and are closed at all other times, thus maintaining the clean lines of the room. The flooring is large format limestone tiles. (not supplied by Searle & Taylor)
An addition suggested and designed by Darren Taylor was a special matching reduced depth cabinet that sits between the windows – this opens at the top to reveal a pop-up TV which is activated by remote control.
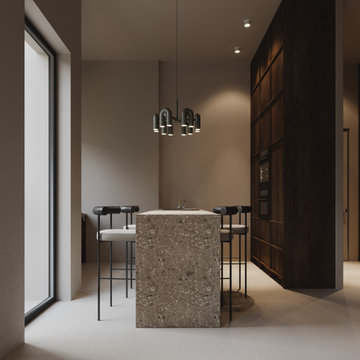
Penisola che parte dalla parete della zona cucina e rientra nel living diventando uno spazio dedicato non solo al mangiare. Oltre al tavolo pranzo può diventare tavolo da lavoro. O appoggio quando ci sono ospiti a casa. Rimane sempre attivo il tema di comunicazione e fluidità. Negli spazi e negli funzioni. Questo permette di interagire meglio con lo spazio. Adottare nuove abitudini. Ciò rende flessibile lo spazio. Ma anche il nostro stile di vita.
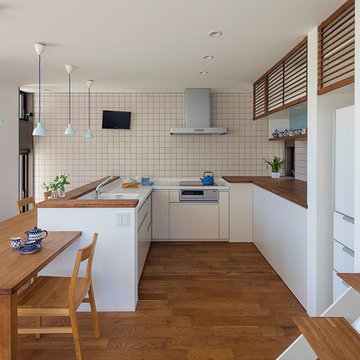
キッチンは無垢材を多用して温かみのあるデザインに。ダイニングテーブルはキッチンとそのまま繋がるような形に造作。カフェのカウンターのようにも使えます。奥様がコレクションしているポーランドの食器を使い友人とお茶会することもしばしば。リビングや外で遊ぶ子供たちの様子が視界に入り、安心して調理できるレイアウト。
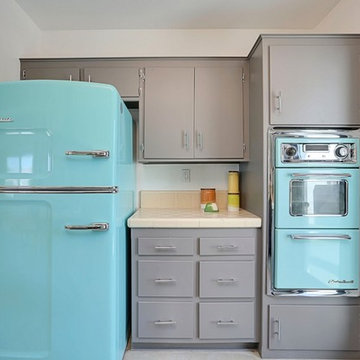
Kelly Peak
Design ideas for a small midcentury u-shaped open plan kitchen in Phoenix with an integrated sink, flat-panel cabinets, grey cabinets, tile benchtops, orange splashback, porcelain splashback, coloured appliances and concrete floors.
Design ideas for a small midcentury u-shaped open plan kitchen in Phoenix with an integrated sink, flat-panel cabinets, grey cabinets, tile benchtops, orange splashback, porcelain splashback, coloured appliances and concrete floors.
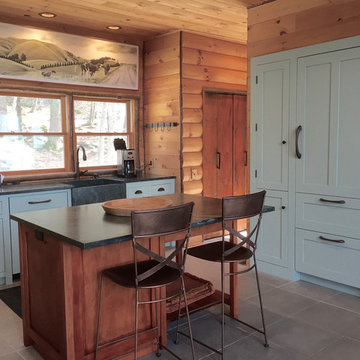
Cabin Kitchen
Photos: David Bowen
Design ideas for a small country l-shaped open plan kitchen in Bridgeport with an integrated sink, shaker cabinets, green cabinets, soapstone benchtops, beige splashback, porcelain splashback, panelled appliances, porcelain floors, with island and grey floor.
Design ideas for a small country l-shaped open plan kitchen in Bridgeport with an integrated sink, shaker cabinets, green cabinets, soapstone benchtops, beige splashback, porcelain splashback, panelled appliances, porcelain floors, with island and grey floor.
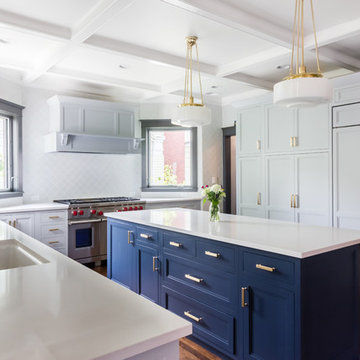
New kitchen featuring a BM Hale Navy island and SW Gray Screen cabinets.
Photography by Lauren Nemtsev
This is an example of a transitional u-shaped open plan kitchen in Boston with an integrated sink, shaker cabinets, blue cabinets, granite benchtops, white splashback, porcelain splashback, panelled appliances, dark hardwood floors, with island and brown floor.
This is an example of a transitional u-shaped open plan kitchen in Boston with an integrated sink, shaker cabinets, blue cabinets, granite benchtops, white splashback, porcelain splashback, panelled appliances, dark hardwood floors, with island and brown floor.
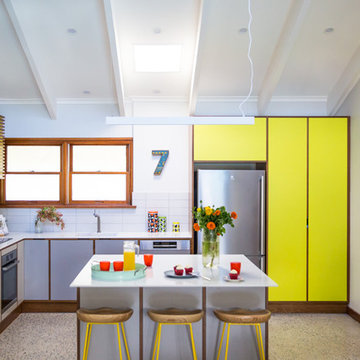
Josie Withers
This is an example of an expansive midcentury l-shaped open plan kitchen in Adelaide with an integrated sink, flat-panel cabinets, grey cabinets, solid surface benchtops, white splashback, porcelain splashback, stainless steel appliances, concrete floors and with island.
This is an example of an expansive midcentury l-shaped open plan kitchen in Adelaide with an integrated sink, flat-panel cabinets, grey cabinets, solid surface benchtops, white splashback, porcelain splashback, stainless steel appliances, concrete floors and with island.
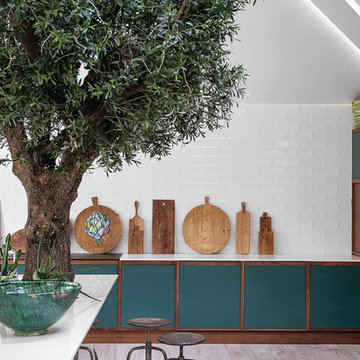
Kitchen in green and walnut with a tree built in to the island
Photo of a large eclectic u-shaped eat-in kitchen in London with an integrated sink, flat-panel cabinets, green cabinets, solid surface benchtops, white splashback, porcelain splashback, panelled appliances, light hardwood floors, with island, beige floor and white benchtop.
Photo of a large eclectic u-shaped eat-in kitchen in London with an integrated sink, flat-panel cabinets, green cabinets, solid surface benchtops, white splashback, porcelain splashback, panelled appliances, light hardwood floors, with island, beige floor and white benchtop.
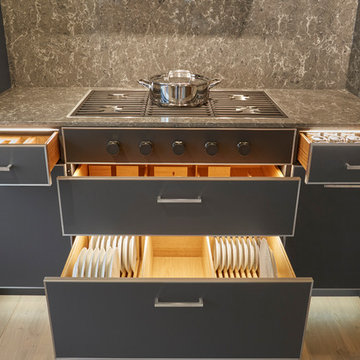
Black laminate with aluminum door trim in contemporary display. Rift Oak interiors.
Design ideas for a mid-sized contemporary l-shaped separate kitchen in Chicago with an integrated sink, flat-panel cabinets, grey cabinets, quartz benchtops, multi-coloured splashback, porcelain splashback, panelled appliances, medium hardwood floors, with island, black floor and grey benchtop.
Design ideas for a mid-sized contemporary l-shaped separate kitchen in Chicago with an integrated sink, flat-panel cabinets, grey cabinets, quartz benchtops, multi-coloured splashback, porcelain splashback, panelled appliances, medium hardwood floors, with island, black floor and grey benchtop.
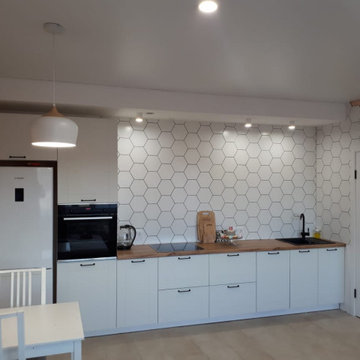
Mid-sized scandinavian single-wall eat-in kitchen in Yekaterinburg with an integrated sink, recessed-panel cabinets, white cabinets, laminate benchtops, white splashback, porcelain splashback, black appliances and brown benchtop.
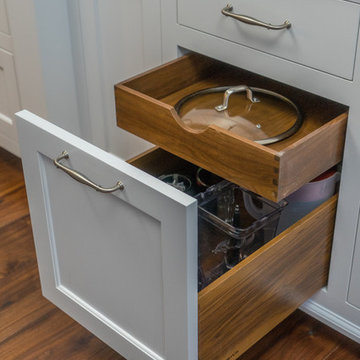
Two tiered walnut drawer provides space for pots and lids.
Classic white kitchen designed and built by Jewett Farms + Co. Functional for family life with a design that will stand the test of time. White cabinetry, soapstone perimeter counters and marble island top. Hand scraped walnut floors. Walnut drawer interiors and walnut trim on the range hood. Many interior details, check out the rest of the project photos to see them all.
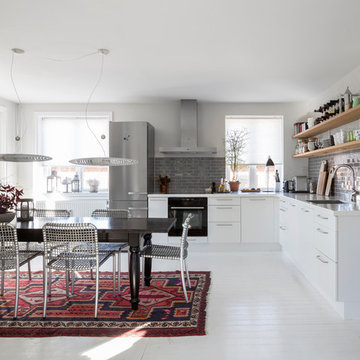
Design ideas for a mid-sized contemporary l-shaped eat-in kitchen in Copenhagen with an integrated sink, flat-panel cabinets, white cabinets, laminate benchtops, grey splashback, porcelain splashback, black appliances, painted wood floors and no island.
Kitchen with an Integrated Sink and Porcelain Splashback Design Ideas
5