Kitchen with an Integrated Sink and Red Cabinets Design Ideas
Refine by:
Budget
Sort by:Popular Today
41 - 60 of 207 photos
Item 1 of 3
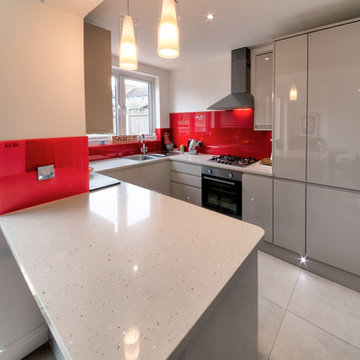
A Kitchen Diner extension. It was surveyed to understand the structure loading of existing walls, supply and fit RSJ for dividing wall and also RSJ for rear bi fold doors , Knock down walls , fit doors and new windows, repair joists and floorboards, re wire electrics and replumbing for new kitchen and lighting, re board and plaster ceilings and walls, decorate throught, fit downlighters and chandeliers, chrome faceplates design and fit kitchen and glass backsprayed splashbacks, supply and fit natural stone work top with gold flecks, fit foot level led lighting in kick boards, supply and fit travetine tiled flooring in kitchen area, walnut flooring in dinning area and hallway, installation of 1930's fireplace and threshold, Instal Heat and Carbon Monoxide as per building regulations
www.idisign.co.uk
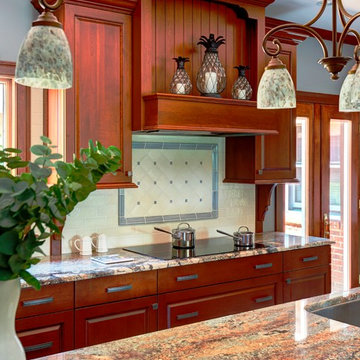
This is an example of a large traditional u-shaped kitchen pantry in Other with an integrated sink, raised-panel cabinets, red cabinets, granite benchtops, grey splashback, ceramic splashback, stainless steel appliances, ceramic floors, with island and beige floor.
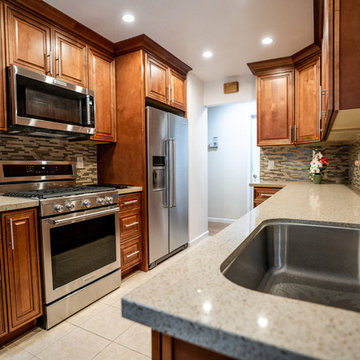
Beaded inset redwood cabinetry, Stainless steel appliances, large integrated sink and new ceramic tile flooring for an inviting and long lasting kitchen remodel. The clients hoped there family would be able to enjoy this space for generations.
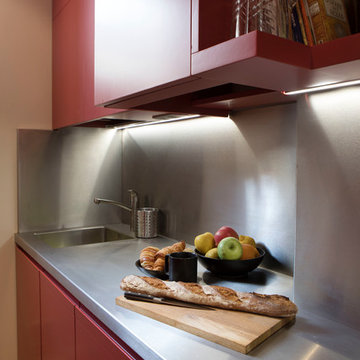
Aux angles opposés des meubles hauts se trouvent des petites bibliothèques avec un fond inox qui rappellent le plan de travail. _ Vittoria Rizzoli / Photo: Cecilia Garroni Parisi et Sandy Blond Fleury
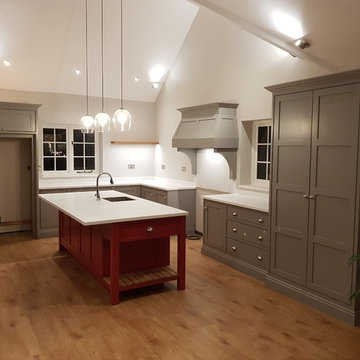
Large traditional l-shaped open plan kitchen in Other with an integrated sink, shaker cabinets, red cabinets, solid surface benchtops, white splashback, medium hardwood floors, with island and white benchtop.
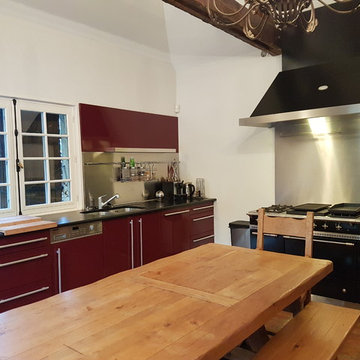
Piano Lacanche noir et inox.
cskdecoration
Photo of a large country single-wall open plan kitchen in Le Havre with an integrated sink, flat-panel cabinets, red cabinets, solid surface benchtops, metallic splashback, metal splashback, stainless steel appliances, terra-cotta floors, no island, brown floor and black benchtop.
Photo of a large country single-wall open plan kitchen in Le Havre with an integrated sink, flat-panel cabinets, red cabinets, solid surface benchtops, metallic splashback, metal splashback, stainless steel appliances, terra-cotta floors, no island, brown floor and black benchtop.
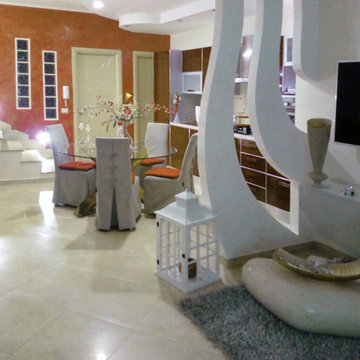
Vista della cucina dal soggiorno
Photo of a small contemporary single-wall open plan kitchen in Other with an integrated sink, flat-panel cabinets, red cabinets, marble benchtops, beige splashback, ceramic splashback, coloured appliances, porcelain floors, no island and beige floor.
Photo of a small contemporary single-wall open plan kitchen in Other with an integrated sink, flat-panel cabinets, red cabinets, marble benchtops, beige splashback, ceramic splashback, coloured appliances, porcelain floors, no island and beige floor.
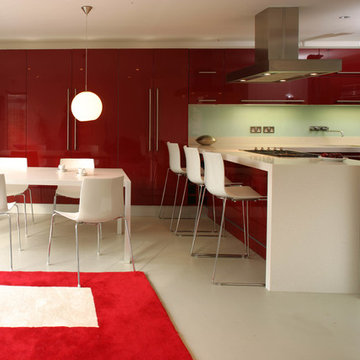
Photo by Tim Soar
Small contemporary l-shaped eat-in kitchen in London with an integrated sink, flat-panel cabinets, red cabinets, blue splashback, glass sheet splashback, stainless steel appliances, ceramic floors and with island.
Small contemporary l-shaped eat-in kitchen in London with an integrated sink, flat-panel cabinets, red cabinets, blue splashback, glass sheet splashback, stainless steel appliances, ceramic floors and with island.
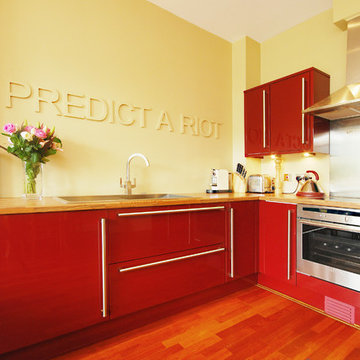
Fine House Studio
This is an example of a large modern l-shaped eat-in kitchen in Gloucestershire with an integrated sink, shaker cabinets, red cabinets, wood benchtops, metallic splashback, stainless steel appliances and dark hardwood floors.
This is an example of a large modern l-shaped eat-in kitchen in Gloucestershire with an integrated sink, shaker cabinets, red cabinets, wood benchtops, metallic splashback, stainless steel appliances and dark hardwood floors.
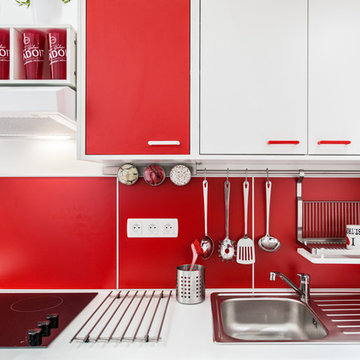
Hypercentre Toulouse - Dans le très convoité quartier de la Bourse / Esquirol, studio avec mezzanine vendu rénové, meublé, équipé, et décoré !
Composé d'une entrée, d'une pièce principale, d'une belle cuisine équipée, d'une mezzanine (pour rangement ou couchage supplémentaire), et d'une salle d'eau avec WC.
Il est situé au premier étage d'un immeuble historique, dans une rue très calme et non passante.
Vous apprécierez :
- sa localisation géographique, à proximité immédiate de tous les centres d'intérêt + métro et parking Esquirol,
- sa rénovation intégrale de qualité, réalisée par des professionnels,
- son équipement : hotte, plaques de cuisson, four, frigidaire, nombreux rangements, canapé convertible, vaisselle
- ses importantes hauteurs sous plafond
- sa grande fenêtre double vitrage apportant une agréable lumière naturelle
Tout le mobilier et accessoires présents sur les photographies sont neufs, garantis, et fournis.
Idéal pour pied à terre, ou investissement locatif (particulièrement adapté à la location courte durée).
Mots-clefs : #immobilier #Toulouse #realestate #studio #location #meublé #appartement
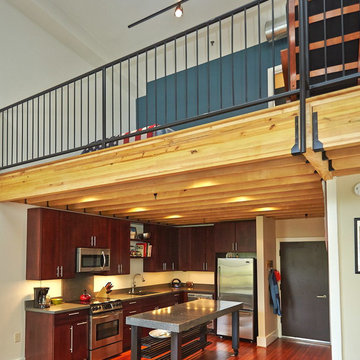
Walking into the residence, the first thing you notice after the expansive windows in the exposed brick wall are the gorgeous refinished heart pine floors. Above the kitchen exposed joists reveal industrial-feeling sprinkler lines, black steel joists and track lighting.
Contemporary Urban Loft overlooking Main St.
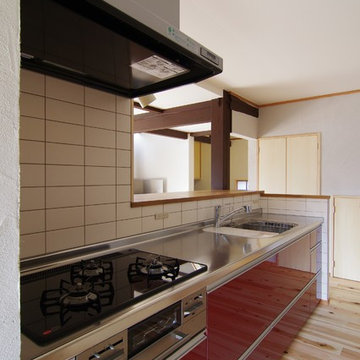
Asian galley open plan kitchen in Other with an integrated sink, beaded inset cabinets, red cabinets, stainless steel benchtops, white splashback, ceramic splashback, stainless steel appliances, light hardwood floors and no island.
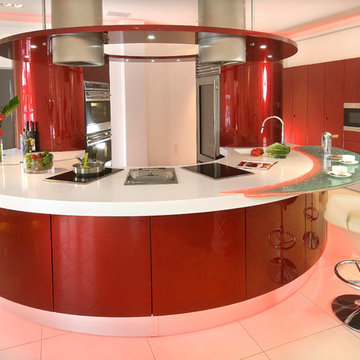
Inspiration for a large modern u-shaped open plan kitchen in London with an integrated sink, flat-panel cabinets, red cabinets, solid surface benchtops, red splashback, glass sheet splashback, stainless steel appliances, porcelain floors and a peninsula.
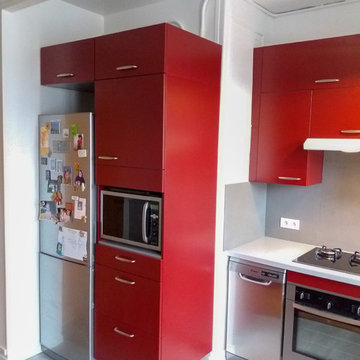
Cuisine Tandem, rouge bordeaux, de chez Lapeyre.
Design ideas for a mid-sized modern l-shaped eat-in kitchen in Paris with an integrated sink, flat-panel cabinets, red cabinets, solid surface benchtops, grey splashback, stone slab splashback, stainless steel appliances, vinyl floors, with island, grey floor and grey benchtop.
Design ideas for a mid-sized modern l-shaped eat-in kitchen in Paris with an integrated sink, flat-panel cabinets, red cabinets, solid surface benchtops, grey splashback, stone slab splashback, stainless steel appliances, vinyl floors, with island, grey floor and grey benchtop.
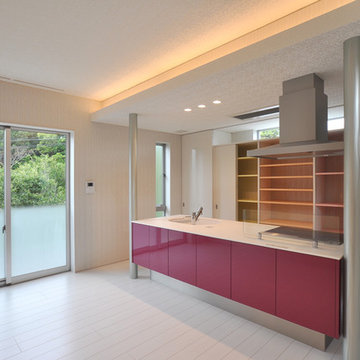
キッチンを見る。レッドが印象的なキッチン、家具のようでもありインテリアのようでもありそんな雰囲気を持ったキッチンです。背面の収納は造り付けましたが、何よりこだわったのが収納棚の色使い。イエロー、オレンジ、ピンクと家全体の色使いにリンクしています。色を楽しむ・・・わくわく感のある楽しみ方です。
撮影:柴本米一
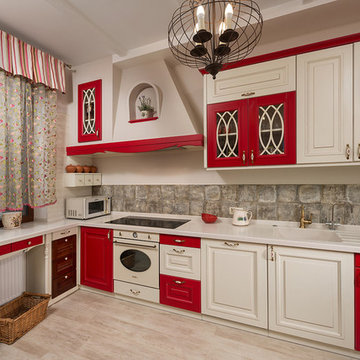
Квартира в средиземноморском стиле. Работа, проделанная на этапе перепланировки позволила расширить площадь жилой зоны за счет присоединения к жилому пространству лоджий в детской комнате и гостиной. В детской, к примеру, была демонтирована стена с балконной оконно-дверной группой, утеплены все поверхности, а подоконник превращен в зону отдыха. В гостиной также располагалась лоджия, в которую был доступ как из комнаты, так и из кухни. Последний выход был замурован, а оконно-дверной проем с простенком демонтированы. Эта зона стала частью гостиной и рабочим уголком для хозяина квартиры. Таким образом, было сразу решено два вопроса - увеличение полезной площади гостиной и оборудование рабочей зоны, которая фактически заменяет в квартире кабинет. Высота потолков 3 метра позволила использовать в интерьере прием оформления потолка балками,причем, сразу в нескольких помещениях - гостиной, кухне и спальне. В целом квартира выполнена в средиземноморском стиле, но в то же время мастерство дизайнеров позволило учесть пожелания клиентов по каждой комнате и сохранить основные черты выбранной стилистики.
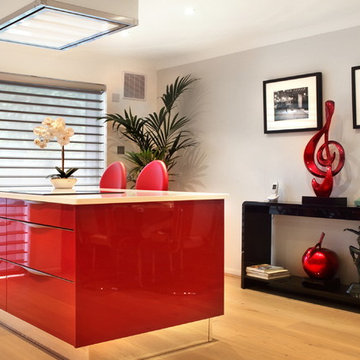
This kitchen takes you right back to the 50’s. The retro styled kitchen has been designed by choosing high gloss red and black cabinets which are complimented by frosted glass units and a white quartz worktop. By using slimline inset handles in stainless steel, mirrored plinths and stainless steel appliances, the look of the kitchen also becomes sleek and modern.
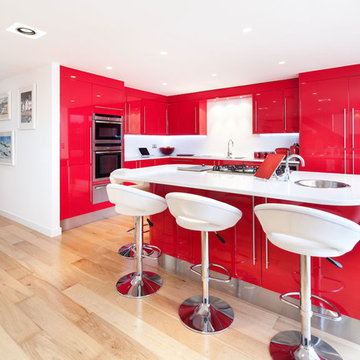
Little Maldron Mill, Aberdeenshire - Derelict Mill Conversion - Kitchen - Howdens Kitchen - Neff Appliances - Dwell Furniture - Oak Flooring - Modular Lighting Instruments - Quartz Worktops - Velfac Windows - Designed by - www.jamstudio.uk.com Photo by Neale Smith
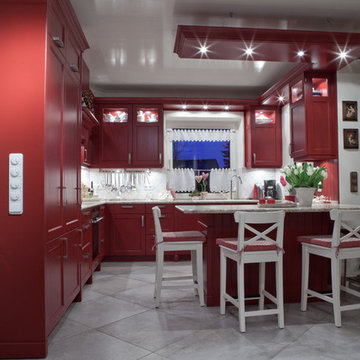
Mid-sized country u-shaped open plan kitchen in Hamburg with an integrated sink, recessed-panel cabinets, red cabinets, granite benchtops, white splashback, ceramic splashback, stainless steel appliances, ceramic floors, a peninsula and grey floor.
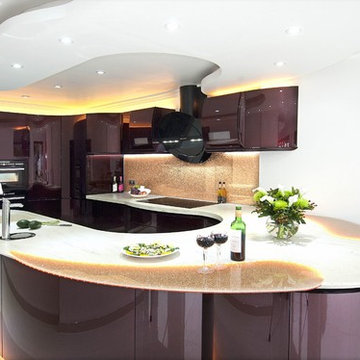
Photo of a large l-shaped open plan kitchen in London with an integrated sink, flat-panel cabinets, red cabinets, solid surface benchtops, orange splashback, glass sheet splashback, coloured appliances, porcelain floors and a peninsula.
Kitchen with an Integrated Sink and Red Cabinets Design Ideas
3