Kitchen with an Integrated Sink and Soapstone Benchtops Design Ideas
Refine by:
Budget
Sort by:Popular Today
141 - 160 of 286 photos
Item 1 of 3
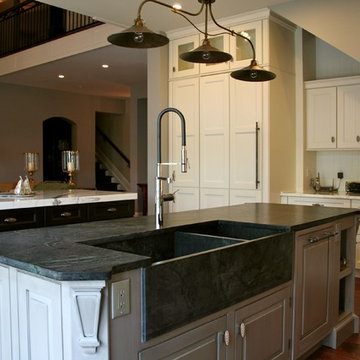
The large stone hearth and white and gray cabinets of this spacious, open-plan kitchen invite social gatherings and family meals. Although the perimeter cabinetry is at a premium, the two islands make up for it with plenty of storage, food prep and dining space.
Perimeter cabinets: Medallion Cabinetry, Providence door style, Divinity paint on Maple.
Front island: Medallion Cabinetry, Hartford door style, Onyx stain on Knotty Alder.
Medallion island: Crystal Cabinet Works, Country Classic door style, Stonebridge paint with Black highlight.
Countertops: Granite (color unknown) and Soapstone (Palo Alto)
Design by: Jennifer Rogers
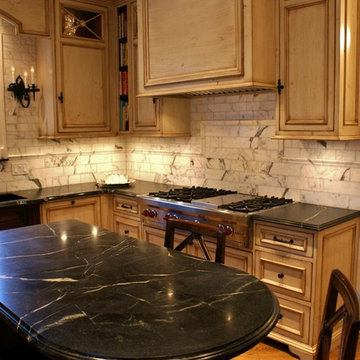
This project involved a vast remodel of poorly executed alterations to a smaller kitchen, butler's pantry and laundry areas housed within a historic 1929 residence. Our new design provides an open updated version of a period appropriate kitchen. Details such as arching exterior doors and new windows with matching cremone bolts were added. All cabinetry is our custom design and was fabricated with extensive marquetry, hand carving and special aging to the wood. The highly figured soapstone counters and decorative tiles were hand selected. Furnishings are both antique and new made to order pieces.
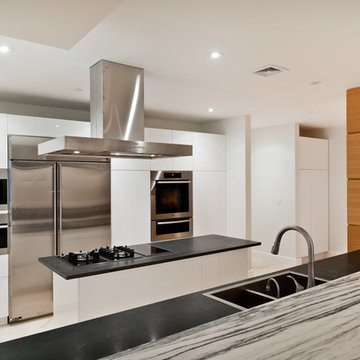
Contemporary kitchen in New York with an integrated sink, flat-panel cabinets, white cabinets, soapstone benchtops, mosaic tile splashback, stainless steel appliances, travertine floors and with island.
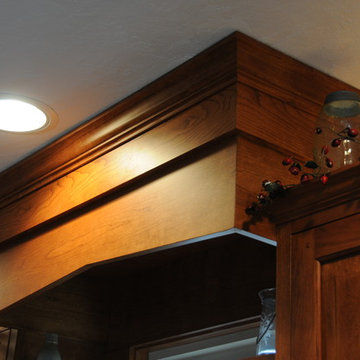
Design ideas for a mid-sized country l-shaped eat-in kitchen in Columbus with an integrated sink, raised-panel cabinets, medium wood cabinets, soapstone benchtops, beige splashback, stone tile splashback, stainless steel appliances, light hardwood floors and no island.
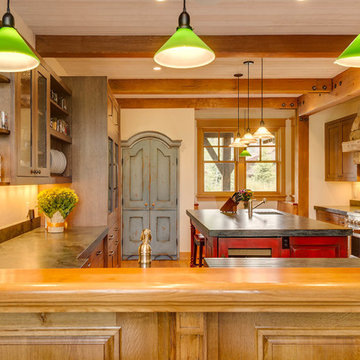
Kitchen featuring Soapstone Counters, 48" Wolf Range, Quartersawn Oak Cabinets
Design by Trilogy Partners and Kitchenscapes.
Photo Credit: Michael Yearout
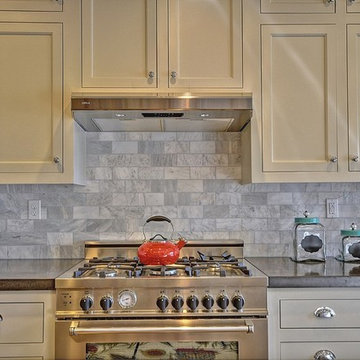
Photo of an arts and crafts galley eat-in kitchen in Other with an integrated sink, recessed-panel cabinets, white cabinets, soapstone benchtops, grey splashback, ceramic splashback, stainless steel appliances and medium hardwood floors.
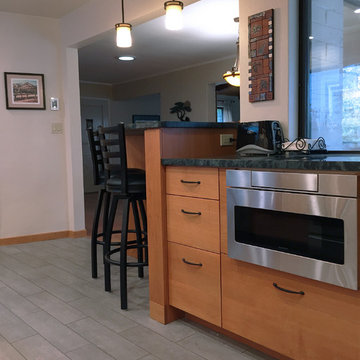
Agate Architecture LCC
Inspiration for a mid-sized midcentury galley eat-in kitchen in Other with an integrated sink, flat-panel cabinets, medium wood cabinets, soapstone benchtops, white splashback, ceramic splashback, stainless steel appliances, ceramic floors, no island and grey floor.
Inspiration for a mid-sized midcentury galley eat-in kitchen in Other with an integrated sink, flat-panel cabinets, medium wood cabinets, soapstone benchtops, white splashback, ceramic splashback, stainless steel appliances, ceramic floors, no island and grey floor.
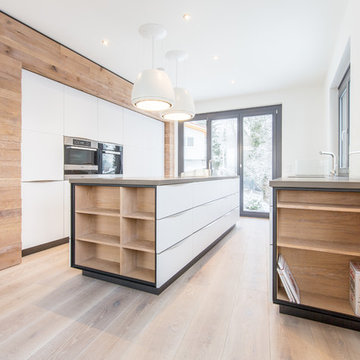
Copyright: Felix Schelb Picslix
Inspiration for a contemporary galley eat-in kitchen in Other with an integrated sink, white cabinets, soapstone benchtops, white splashback, stainless steel appliances, medium hardwood floors, with island and brown floor.
Inspiration for a contemporary galley eat-in kitchen in Other with an integrated sink, white cabinets, soapstone benchtops, white splashback, stainless steel appliances, medium hardwood floors, with island and brown floor.
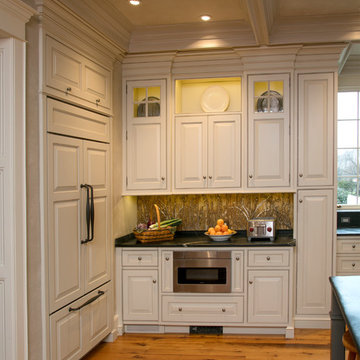
Painted white inset frame cabinetry is custom-made by Superior Woodcraft. The grey island is a beautiful centerpiece to the room, Soapstone counter tops and sink brings in warmth and contrasting color. The chandeliers, brick wall and exposed beam header reveals the home's original age and character.
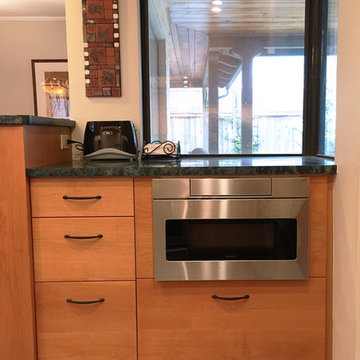
Agate Architecture LCC
Photo of a mid-sized midcentury galley eat-in kitchen in Other with an integrated sink, flat-panel cabinets, medium wood cabinets, soapstone benchtops, white splashback, ceramic splashback, stainless steel appliances, ceramic floors, no island and grey floor.
Photo of a mid-sized midcentury galley eat-in kitchen in Other with an integrated sink, flat-panel cabinets, medium wood cabinets, soapstone benchtops, white splashback, ceramic splashback, stainless steel appliances, ceramic floors, no island and grey floor.
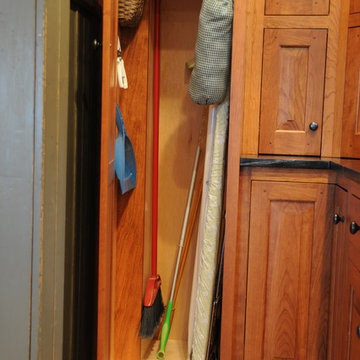
Inspiration for a mid-sized country l-shaped eat-in kitchen in Columbus with an integrated sink, raised-panel cabinets, medium wood cabinets, soapstone benchtops, beige splashback, stone tile splashback, stainless steel appliances, light hardwood floors and no island.
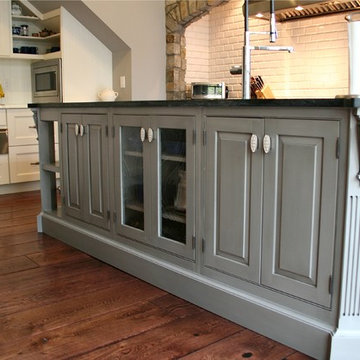
The large stone hearth and white and gray cabinets of this spacious, open-plan kitchen invite social gatherings and family meals. Although the perimeter cabinetry is at a premium, the two islands make up for it with plenty of storage, food prep and dining space.
Perimeter cabinets: Medallion Cabinetry, Providence door style, Divinity paint on Maple.
Front island: Medallion Cabinetry, Hartford door style, Onyx stain on Knotty Alder.
Middle island: Crystal Cabinet Works, Country Classic door style, Stonebridge paint with Black highlight.
Countertops: Granite (color unknown) and Soapstone (Palo Alto)
Design by: Jennifer Rogers
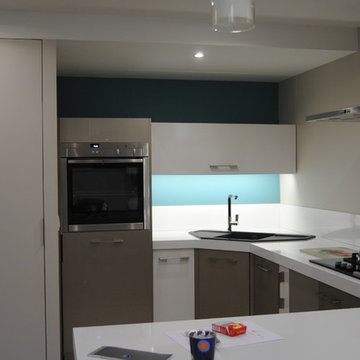
Tatiana Sarazin
Photo of a small contemporary u-shaped separate kitchen in Paris with an integrated sink, flat-panel cabinets, beige cabinets, soapstone benchtops, white splashback, glass sheet splashback, stainless steel appliances, ceramic floors and a peninsula.
Photo of a small contemporary u-shaped separate kitchen in Paris with an integrated sink, flat-panel cabinets, beige cabinets, soapstone benchtops, white splashback, glass sheet splashback, stainless steel appliances, ceramic floors and a peninsula.
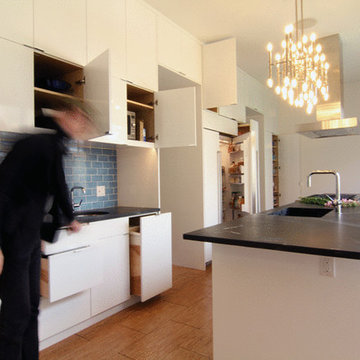
double bar kitchen island
Design ideas for a mid-sized modern galley kitchen in New York with an integrated sink, flat-panel cabinets, white cabinets, soapstone benchtops, blue splashback, ceramic splashback, with island, stainless steel appliances and cork floors.
Design ideas for a mid-sized modern galley kitchen in New York with an integrated sink, flat-panel cabinets, white cabinets, soapstone benchtops, blue splashback, ceramic splashback, with island, stainless steel appliances and cork floors.
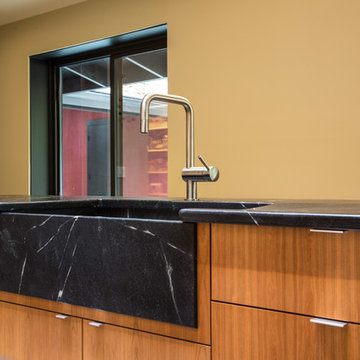
Josh Barker Photography
Contemporary single-wall eat-in kitchen in Philadelphia with soapstone benchtops, subway tile splashback, stainless steel appliances, with island, an integrated sink, flat-panel cabinets, medium wood cabinets and blue splashback.
Contemporary single-wall eat-in kitchen in Philadelphia with soapstone benchtops, subway tile splashback, stainless steel appliances, with island, an integrated sink, flat-panel cabinets, medium wood cabinets and blue splashback.
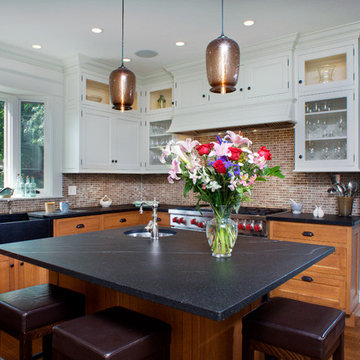
Bergen County, NJ -Transitional - Kitchen Designed by Toni Saccoman of The Hammer and Nail Inc.
Photography by: Steve Rossi
This Bergen County transitional kitchen features Barocca Soapstone countertops along with an integrated Soapstone Apron Front Sink and Drain Board. Rutt Handcrafted Cabinetry created Flawless Inset Cabinet Construction. The ceramic subway tile backsplash is made from crushed glass.
http://thehammerandnail.com
#ToniSaccoman #HNdesigns #KitchenDesign
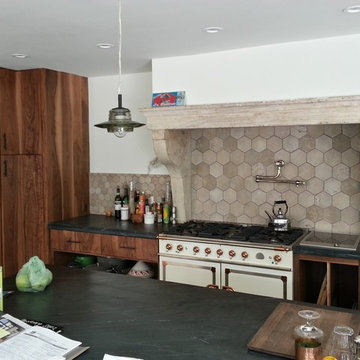
Bespoke Chanceaux French Limestone 5" Hexagons + 3" Hexagons, Black Soapstone counters and Custom Walnut Cabinets - CS
Design ideas for a large contemporary l-shaped eat-in kitchen in Los Angeles with an integrated sink, flat-panel cabinets, medium wood cabinets, soapstone benchtops, beige splashback, stone tile splashback, coloured appliances, limestone floors and with island.
Design ideas for a large contemporary l-shaped eat-in kitchen in Los Angeles with an integrated sink, flat-panel cabinets, medium wood cabinets, soapstone benchtops, beige splashback, stone tile splashback, coloured appliances, limestone floors and with island.
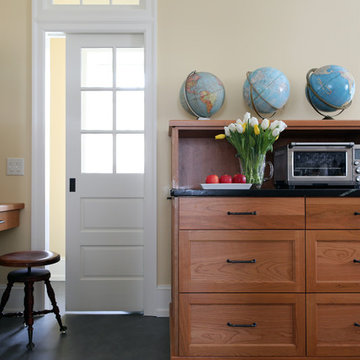
Other unique elements include this island prep and storage station, a small work space, and a pocket door with overhead transom window.
photo: Mark Gisi/Tabula Creative
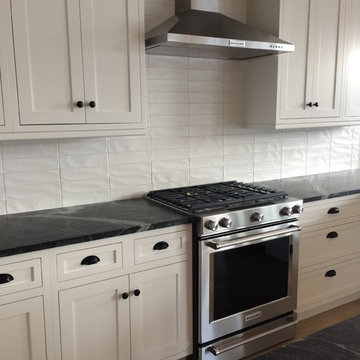
A clean and modern kitchen design opens up to the living and dining room. A great space for entertaining and conversation.
For more information about this project please contact the Land+Shelter team at info@landandshelter.com.
Builder: Key Elements Construction
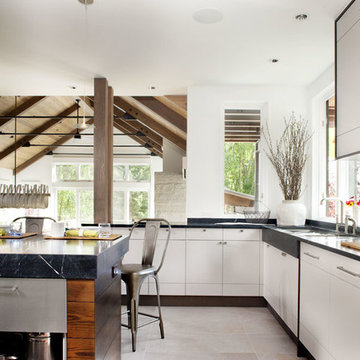
Tim Murphy, Fotoimagery
Large contemporary l-shaped open plan kitchen in Denver with an integrated sink, flat-panel cabinets, white cabinets, soapstone benchtops, stainless steel appliances, porcelain floors and with island.
Large contemporary l-shaped open plan kitchen in Denver with an integrated sink, flat-panel cabinets, white cabinets, soapstone benchtops, stainless steel appliances, porcelain floors and with island.
Kitchen with an Integrated Sink and Soapstone Benchtops Design Ideas
8