Kitchen with an Integrated Sink and Soapstone Benchtops Design Ideas
Refine by:
Budget
Sort by:Popular Today
61 - 80 of 286 photos
Item 1 of 3
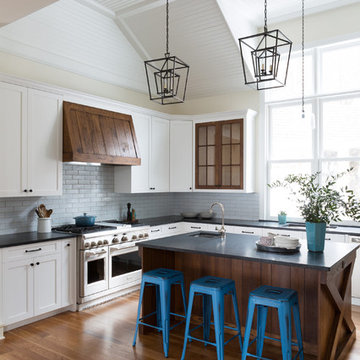
Rustic Kitchen with soapstone counters, stained oak custom island, range hood and upper cabinets, warm oak flooring and wolf range, Iron Pendants
Mid-sized transitional u-shaped eat-in kitchen in Boston with an integrated sink, shaker cabinets, white cabinets, soapstone benchtops, stone tile splashback, stainless steel appliances, with island and black benchtop.
Mid-sized transitional u-shaped eat-in kitchen in Boston with an integrated sink, shaker cabinets, white cabinets, soapstone benchtops, stone tile splashback, stainless steel appliances, with island and black benchtop.
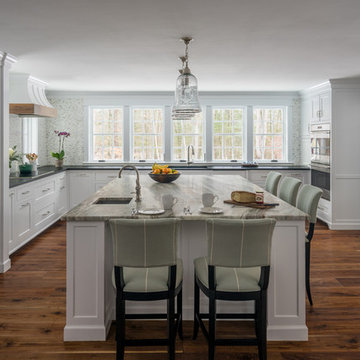
Classic white kitchen designed and built by Jewett Farms + Co. Functional for family life with a design that will stand the test of time. White cabinetry, soapstone perimeter counters and marble island top. Hand scraped walnut floors. Walnut drawer interiors and walnut trim on the range hood. Many interior details, check out the rest of the project photos to see them all.
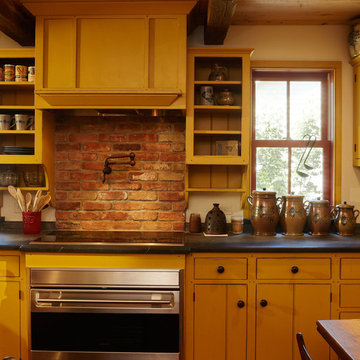
Interested in renovating your kitchen? View some of the beautiful projects that we have created for our clients. Call Fein Construction to help you build your dream kitchen!
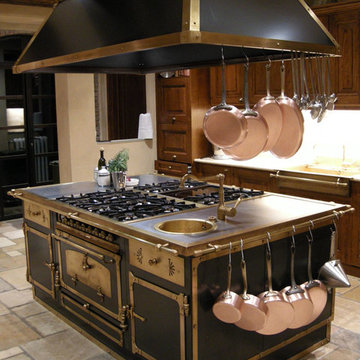
An antique reclaimed custom Italian oven showcased in an award winning design Italian Villa featuring our old salvaged Arcane Limestone Floors installed with a dark 'hay Stack' gout lines.
The grout color selection added more uniformity to our stone and helped darken the overall Hue of the Stone floor so it seamlessly blends with its darker environment.
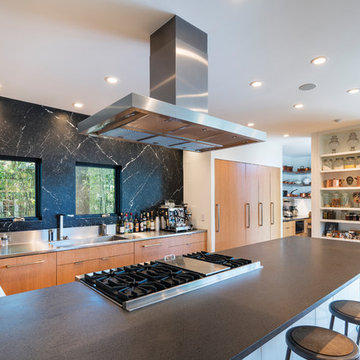
Kitchen remodel
Photography by Ed Caldwell
Mid-sized modern u-shaped open plan kitchen in San Francisco with an integrated sink, flat-panel cabinets, medium wood cabinets, metallic splashback, stainless steel appliances, with island, beige floor, grey benchtop, soapstone benchtops and light hardwood floors.
Mid-sized modern u-shaped open plan kitchen in San Francisco with an integrated sink, flat-panel cabinets, medium wood cabinets, metallic splashback, stainless steel appliances, with island, beige floor, grey benchtop, soapstone benchtops and light hardwood floors.
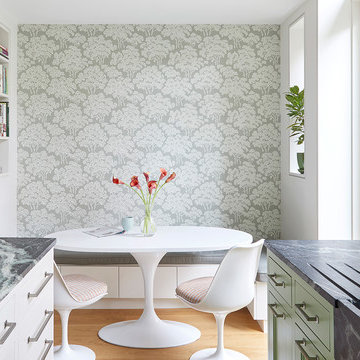
Breakfast Nook
Photo of a mid-sized transitional l-shaped eat-in kitchen in New York with an integrated sink, shaker cabinets, green cabinets, soapstone benchtops, white splashback, ceramic splashback, stainless steel appliances, light hardwood floors, with island and brown floor.
Photo of a mid-sized transitional l-shaped eat-in kitchen in New York with an integrated sink, shaker cabinets, green cabinets, soapstone benchtops, white splashback, ceramic splashback, stainless steel appliances, light hardwood floors, with island and brown floor.
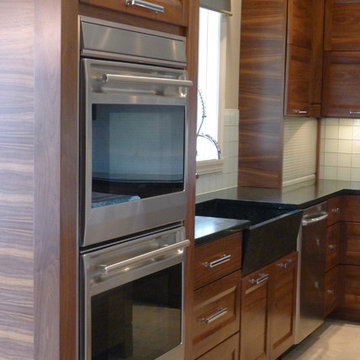
This amazing kitchen was a total transformation from the original. Windows were removed and added, walls moved back and a total remodel.
The original plain ceiling was changed to a coffered ceiling, the lighting all totally re-arranged, new floors, trim work as well as the new layout.
I designed the kitchen with a horizontal wood grain using a custom door panel design, this is used also in the detailing of the front apron of the soapstone sink. The profile is also picked up on the profile edge of the marble island.
The floor is a combination of a high shine/flat porcelain. The high shine is run around the perimeter and around the island. The Boos chopping board at the working end of the island is set into the marble, sitting on top of a bowed base cabinet. At the other end of the island i pulled in the curve to allow for the glass table to sit over it, the grain on the island follows the flat panel doors. All the upper doors have Blum Aventos lift systems and the chefs pantry has ample storage. Also for storage i used 2 aluminium appliance garages. The glass tile backsplash is a combination of a pencil used vertical and square tiles. Over in the breakfast area we chose a concrete top table with supports that mirror the custom designed open bookcase.
The project is spectacular and the clients are very happy with the end results.
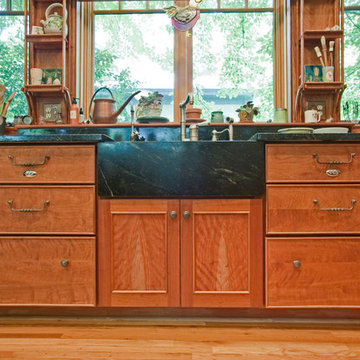
Photo of a mid-sized arts and crafts kitchen in Atlanta with an integrated sink, open cabinets, soapstone benchtops, brown splashback and window splashback.
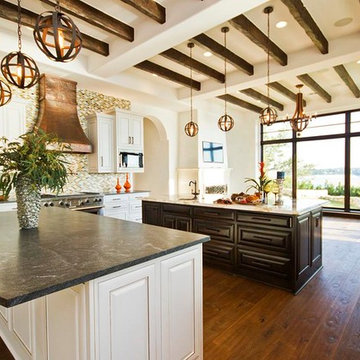
Inspiration for a large transitional u-shaped eat-in kitchen in Austin with an integrated sink, raised-panel cabinets, white cabinets, soapstone benchtops, multi-coloured splashback, mosaic tile splashback, stainless steel appliances, medium hardwood floors and multiple islands.
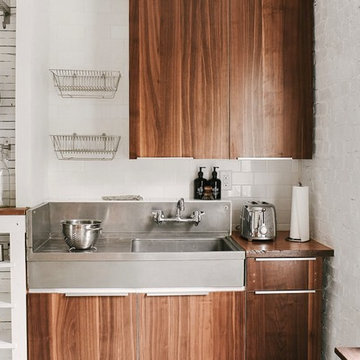
A sink salvaged from a Philadelphia school cafeteria and custom cabinets of Rosewood (salvaged from the garage below) define the kitchen. Built-in shelves and pot storage backed with gloss painted lathe offer a wipe-able, durable wall finish, while Ikea dish racks take advantage of vertical space and keep minimal counter space free.
Kate Swan Photography
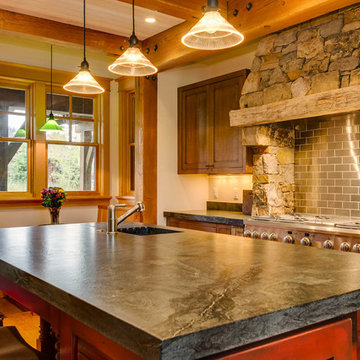
Kitchen featuring Soapstone Counters, 48" Wolf Range, Quartersawn Oak Cabinets
Design by Trilogy Partners and Kitchenscapes.
Photo Credit: Michael Yearout
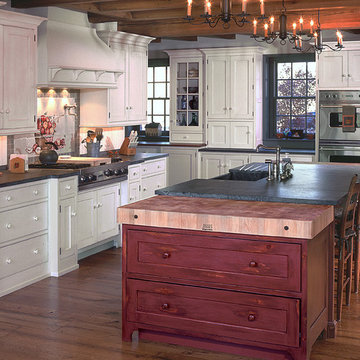
Large country u-shaped separate kitchen in Philadelphia with an integrated sink, recessed-panel cabinets, white cabinets, soapstone benchtops, grey splashback, stainless steel appliances, medium hardwood floors and with island.
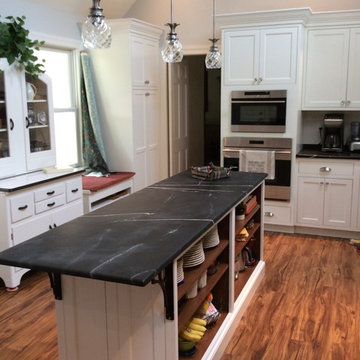
Nancy LaPorte
Large country l-shaped eat-in kitchen in Wilmington with an integrated sink, beaded inset cabinets, white cabinets, soapstone benchtops, white splashback, subway tile splashback, stainless steel appliances, medium hardwood floors and with island.
Large country l-shaped eat-in kitchen in Wilmington with an integrated sink, beaded inset cabinets, white cabinets, soapstone benchtops, white splashback, subway tile splashback, stainless steel appliances, medium hardwood floors and with island.
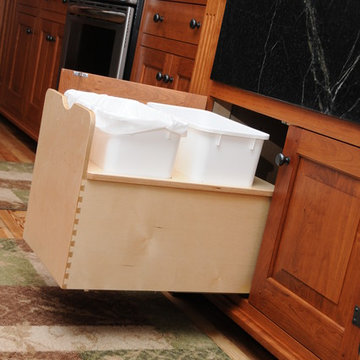
Inspiration for a mid-sized country l-shaped eat-in kitchen in Columbus with an integrated sink, raised-panel cabinets, medium wood cabinets, soapstone benchtops, beige splashback, stone tile splashback, stainless steel appliances, light hardwood floors and no island.
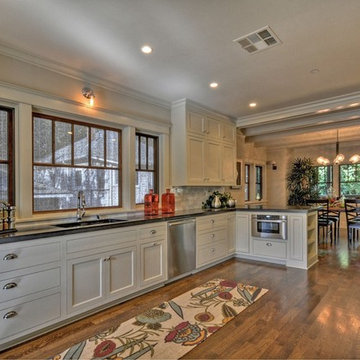
Photo of an arts and crafts galley eat-in kitchen in Other with an integrated sink, recessed-panel cabinets, white cabinets, soapstone benchtops, grey splashback, ceramic splashback, stainless steel appliances and medium hardwood floors.
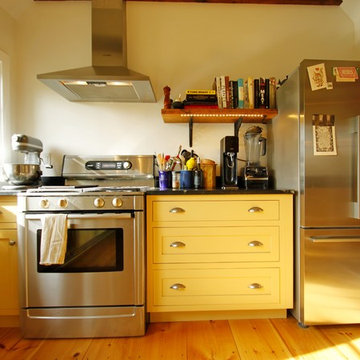
After: Stove & Fridge Wall with custom, reclaimed lumber shelf
Photo by: Rob Ricketson
Design ideas for a country l-shaped kitchen in Burlington with an integrated sink, recessed-panel cabinets, yellow cabinets, soapstone benchtops, stone slab splashback, stainless steel appliances, light hardwood floors and no island.
Design ideas for a country l-shaped kitchen in Burlington with an integrated sink, recessed-panel cabinets, yellow cabinets, soapstone benchtops, stone slab splashback, stainless steel appliances, light hardwood floors and no island.
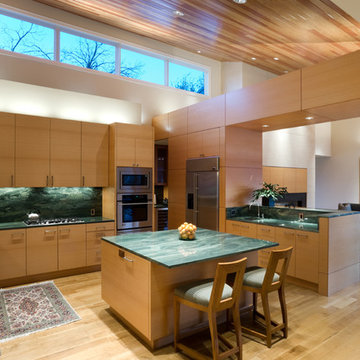
This is an example of a modern u-shaped kitchen in Dallas with an integrated sink, flat-panel cabinets, light wood cabinets, soapstone benchtops, green splashback, stone slab splashback and stainless steel appliances.
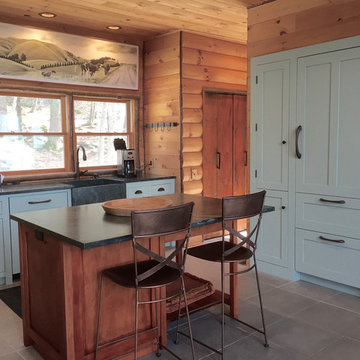
Cabin Kitchen
Photos: David Bowen
Design ideas for a small country l-shaped open plan kitchen in Bridgeport with an integrated sink, shaker cabinets, green cabinets, soapstone benchtops, beige splashback, porcelain splashback, panelled appliances, porcelain floors, with island and grey floor.
Design ideas for a small country l-shaped open plan kitchen in Bridgeport with an integrated sink, shaker cabinets, green cabinets, soapstone benchtops, beige splashback, porcelain splashback, panelled appliances, porcelain floors, with island and grey floor.
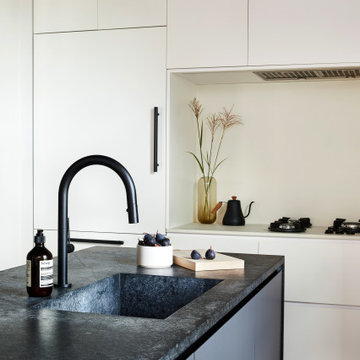
Modern kitchen in New York with an integrated sink, flat-panel cabinets, white cabinets, soapstone benchtops, white splashback, engineered quartz splashback, panelled appliances, white benchtop and exposed beam.
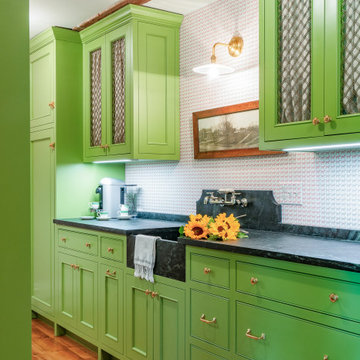
This 1790 farmhouse had received an addition to the historic ell in the 1970s, with a more recent renovation encompassing the kitchen and adding a small mudroom & laundry room in the ’90s. Unfortunately, as happens all too often, it had been done in a way that was architecturally inappropriate style of the home.
We worked within the available footprint to create “layers of implied time,” reinstating stylistic integrity and un-muddling the mistakes of more recent renovations.
Kitchen with an Integrated Sink and Soapstone Benchtops Design Ideas
4