Kitchen with an Integrated Sink and Soapstone Benchtops Design Ideas
Refine by:
Budget
Sort by:Popular Today
1 - 20 of 286 photos
Item 1 of 3

Photo of a large transitional eat-in kitchen in Baltimore with an integrated sink, shaker cabinets, beige cabinets, soapstone benchtops, black splashback, stone slab splashback, panelled appliances, limestone floors, with island, beige floor and black benchtop.
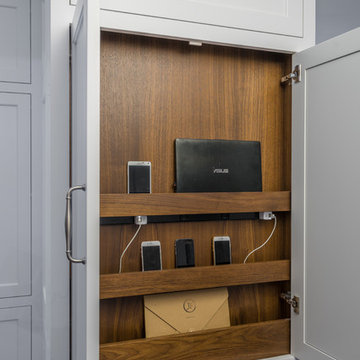
Keeping electronics and charger cords out of the way this shallow cabinet makes use of unused space to create a charging station.
Classic white kitchen designed and built by Jewett Farms + Co. Functional for family life with a design that will stand the test of time. White cabinetry, soapstone perimeter counters and marble island top. Hand scraped walnut floors. Walnut drawer interiors and walnut trim on the range hood. Many interior details, check out the rest of the project photos to see them all.
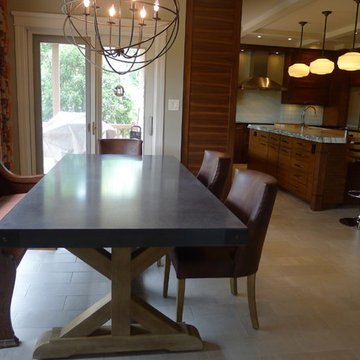
This amazing kitchen was a total transformation from the original. Windows were removed and added, walls moved back and a total remodel.
The original plain ceiling was changed to a coffered ceiling, the lighting all totally re-arranged, new floors, trim work as well as the new layout.
I designed the kitchen with a horizontal wood grain using a custom door panel design, this is used also in the detailing of the front apron of the soapstone sink. The profile is also picked up on the profile edge of the marble island.
The floor is a combination of a high shine/flat porcelain. The high shine is run around the perimeter and around the island. The Boos chopping board at the working end of the island is set into the marble, sitting on top of a bowed base cabinet. At the other end of the island i pulled in the curve to allow for the glass table to sit over it, the grain on the island follows the flat panel doors. All the upper doors have Blum Aventos lift systems and the chefs pantry has ample storage. Also for storage i used 2 aluminium appliance garages. The glass tile backsplash is a combination of a pencil used vertical and square tiles. Over in the breakfast area we chose a concrete top table with supports that mirror the custom designed open bookcase.
The project is spectacular and the clients are very happy with the end results.
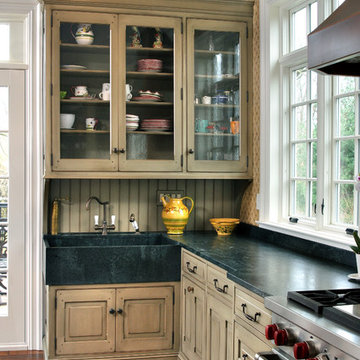
Large traditional u-shaped kitchen in Philadelphia with an integrated sink, green cabinets, soapstone benchtops, green splashback, stainless steel appliances, medium hardwood floors, with island and beaded inset cabinets.
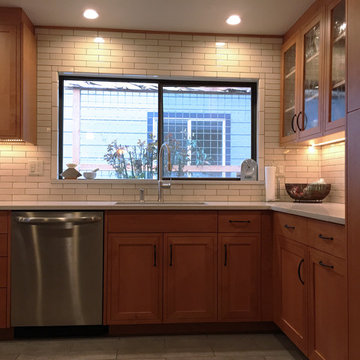
Agate Architecture LCC
Inspiration for a mid-sized midcentury galley eat-in kitchen in Other with an integrated sink, flat-panel cabinets, medium wood cabinets, soapstone benchtops, white splashback, ceramic splashback, stainless steel appliances, ceramic floors, no island and grey floor.
Inspiration for a mid-sized midcentury galley eat-in kitchen in Other with an integrated sink, flat-panel cabinets, medium wood cabinets, soapstone benchtops, white splashback, ceramic splashback, stainless steel appliances, ceramic floors, no island and grey floor.
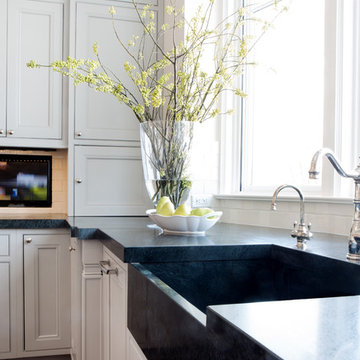
Jeff Borts
Inspiration for a traditional l-shaped eat-in kitchen in St Louis with an integrated sink, recessed-panel cabinets, white cabinets, soapstone benchtops, white splashback, subway tile splashback, stainless steel appliances, dark hardwood floors and with island.
Inspiration for a traditional l-shaped eat-in kitchen in St Louis with an integrated sink, recessed-panel cabinets, white cabinets, soapstone benchtops, white splashback, subway tile splashback, stainless steel appliances, dark hardwood floors and with island.
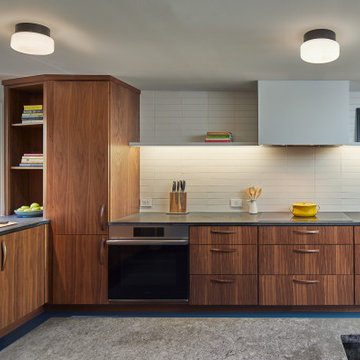
Design ideas for a midcentury kitchen in DC Metro with an integrated sink, flat-panel cabinets, medium wood cabinets, soapstone benchtops, white splashback, ceramic splashback, stainless steel appliances, linoleum floors, blue floor and grey benchtop.
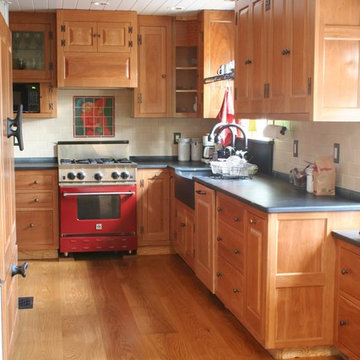
Select grade solid 3/4 inch thick wide plank White Oak flooring with ten inch face widths and average plank lengths of 8+ feet, clear satin poly finish. Always made in the USA. 4-6 week lead time. Call 1-800-928-9602. www.hullforest.com
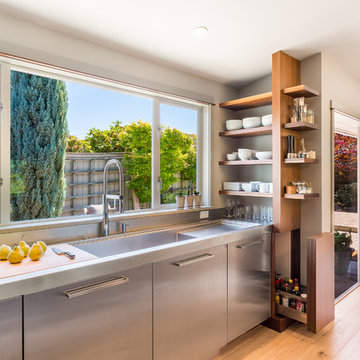
Cory Holland
Contemporary kitchen in Seattle with flat-panel cabinets, soapstone benchtops, an integrated sink, stainless steel cabinets and light hardwood floors.
Contemporary kitchen in Seattle with flat-panel cabinets, soapstone benchtops, an integrated sink, stainless steel cabinets and light hardwood floors.
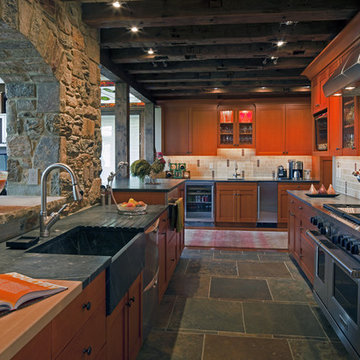
Photo by Anne Gummerson
Design ideas for an eclectic kitchen in Baltimore with stainless steel appliances, soapstone benchtops, an integrated sink, slate floors and brown cabinets.
Design ideas for an eclectic kitchen in Baltimore with stainless steel appliances, soapstone benchtops, an integrated sink, slate floors and brown cabinets.
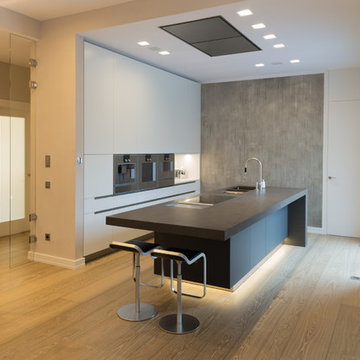
Hauptküche mit Kochinsel mit Kochfeld, Tepan und Spüle
darüber ein in der Decke ein bündiger Dunstabzug
Zwischen den Deckenleuchten sind die Lautsprecher eingebaut
Hochschrak mit Dampfgarer, Backofen, Kaffeemaschine und Abstellniesche
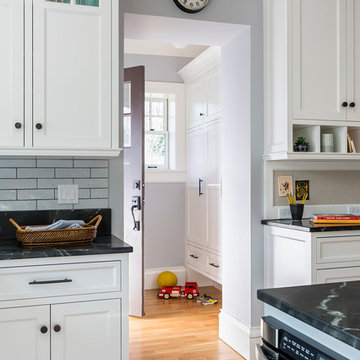
Co-Designer | Jen Seeger
Photography| Andrea Rugg
Mid-sized transitional u-shaped eat-in kitchen in Minneapolis with an integrated sink, recessed-panel cabinets, white cabinets, soapstone benchtops, grey splashback, stainless steel appliances, light hardwood floors and with island.
Mid-sized transitional u-shaped eat-in kitchen in Minneapolis with an integrated sink, recessed-panel cabinets, white cabinets, soapstone benchtops, grey splashback, stainless steel appliances, light hardwood floors and with island.
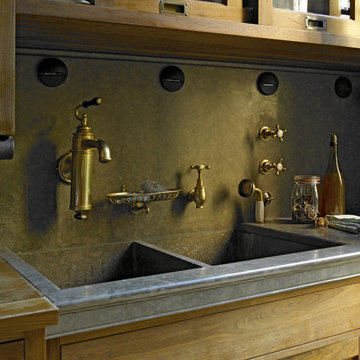
www.ellenmcdermott.com
Inspiration for a mid-sized traditional galley eat-in kitchen in New York with an integrated sink, shaker cabinets, medium wood cabinets, soapstone benchtops, stone slab splashback, stainless steel appliances, medium hardwood floors and with island.
Inspiration for a mid-sized traditional galley eat-in kitchen in New York with an integrated sink, shaker cabinets, medium wood cabinets, soapstone benchtops, stone slab splashback, stainless steel appliances, medium hardwood floors and with island.
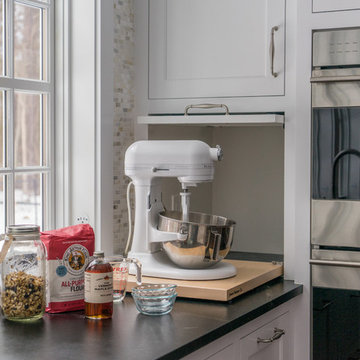
This mixer stand slides in and out of its cabinet making baking time easy to start and complete. Pocket door comes down to cover any baking tools.
Classic white kitchen designed and built by Jewett Farms + Co. Functional for family life with a design that will stand the test of time. White cabinetry, soapstone perimeter counters and marble island top. Hand scraped walnut floors. Walnut drawer interiors and walnut trim on the range hood. Many interior details, check out the rest of the project photos to see them all.
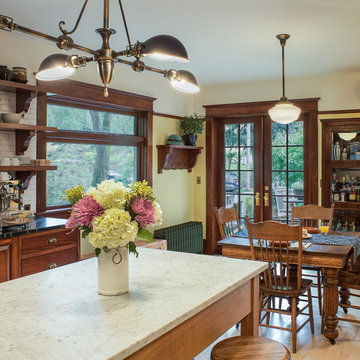
The original kitchen was disjointed and lacked connection to the home and its history. The remodel opened the room to other areas of the home by incorporating an unused breakfast nook and enclosed porch to create a spacious new kitchen. It features stunning soapstone counters and range splash, era appropriate subway tiles, and hand crafted floating shelves. Ceasarstone on the island creates a durable, hardworking surface for prep work. A black Blue Star range anchors the space while custom inset fir cabinets wrap the walls and provide ample storage. Great care was given in restoring and recreating historic details for this charming Foursquare kitchen.
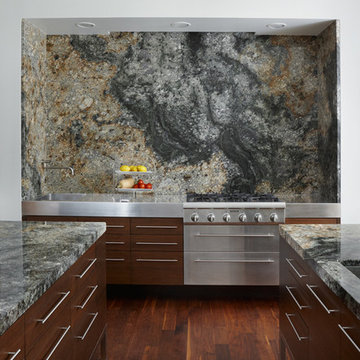
Modern kitchen in Detroit with an integrated sink, flat-panel cabinets, dark wood cabinets, soapstone benchtops, black splashback, stone slab splashback, stainless steel appliances, dark hardwood floors and multiple islands.
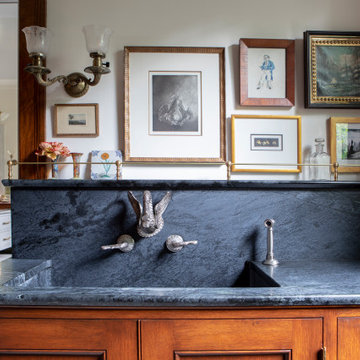
Cabinets crafted to match the old boast an integrated soapstone sink and vintage faucet.
Traditional kitchen in Portland with an integrated sink, beaded inset cabinets, white cabinets, soapstone benchtops, grey splashback, stone slab splashback, coloured appliances and grey benchtop.
Traditional kitchen in Portland with an integrated sink, beaded inset cabinets, white cabinets, soapstone benchtops, grey splashback, stone slab splashback, coloured appliances and grey benchtop.
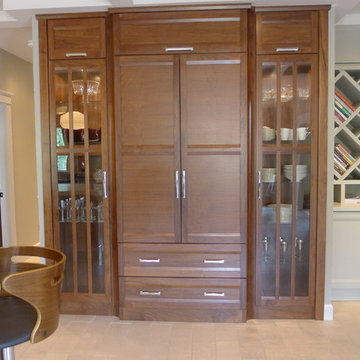
This amazing kitchen was a total transformation from the original. Windows were removed and added, walls moved back and a total remodel.
The original plain ceiling was changed to a coffered ceiling, the lighting all totally re-arranged, new floors, trim work as well as the new layout.
I designed the kitchen with a horizontal wood grain using a custom door panel design, this is used also in the detailing of the front apron of the soapstone sink. The profile is also picked up on the profile edge of the marble island.
The floor is a combination of a high shine/flat porcelain. The high shine is run around the perimeter and around the island. The Boos chopping board at the working end of the island is set into the marble, sitting on top of a bowed base cabinet. At the other end of the island i pulled in the curve to allow for the glass table to sit over it, the grain on the island follows the flat panel doors. All the upper doors have Blum Aventos lift systems and the chefs pantry has ample storage. Also for storage i used 2 aluminium appliance garages. The glass tile backsplash is a combination of a pencil used vertical and square tiles. Over in the breakfast area we chose a concrete top table with supports that mirror the custom designed open bookcase.
The project is spectacular and the clients are very happy with the end results.
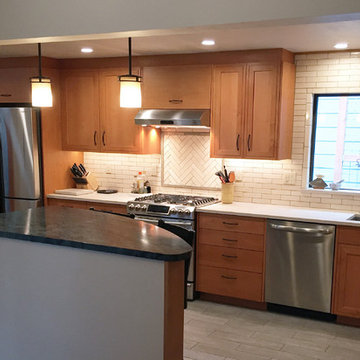
Agate Architecture LCC
This is an example of a mid-sized midcentury galley eat-in kitchen in Other with an integrated sink, flat-panel cabinets, medium wood cabinets, soapstone benchtops, white splashback, ceramic splashback, stainless steel appliances, ceramic floors, no island and grey floor.
This is an example of a mid-sized midcentury galley eat-in kitchen in Other with an integrated sink, flat-panel cabinets, medium wood cabinets, soapstone benchtops, white splashback, ceramic splashback, stainless steel appliances, ceramic floors, no island and grey floor.
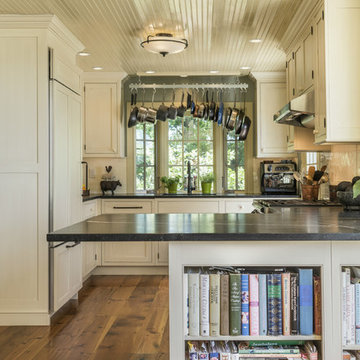
Historic Madison home on the water designed by Gail Bolling
Madison, Connecticut To get more detailed information copy and paste this link into your browser. https://thekitchencompany.com/blog/featured-kitchen-historic-home-water, Photographer, Dennis Carbo
Kitchen with an Integrated Sink and Soapstone Benchtops Design Ideas
1