Kitchen with an Integrated Sink and White Floor Design Ideas
Refine by:
Budget
Sort by:Popular Today
101 - 120 of 1,731 photos
Item 1 of 3
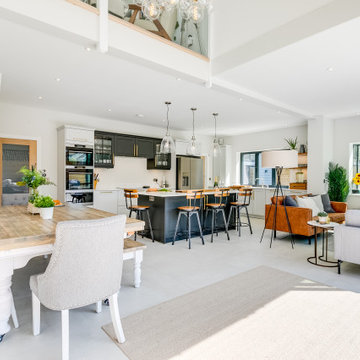
Open plan kitchen, diner, living room with zoned dining and seating areas. This custom dining table is in fact a full size snooker table which we had a solid wood rustic top made for. We had the legs painted in Wevet white and had a custom stool and dining chairs made to complete the look.
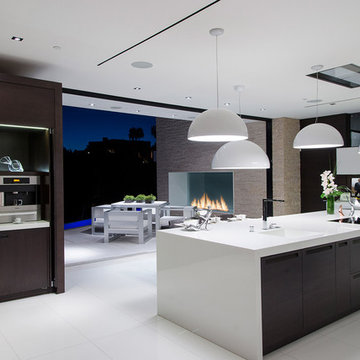
Laurel Way Beverly Hills modern home kitchen & outdoor terrace dining. Photo by William MacCollum.
Design ideas for an expansive modern l-shaped open plan kitchen in Los Angeles with an integrated sink, flat-panel cabinets, brown cabinets, stainless steel appliances, with island, white floor and white benchtop.
Design ideas for an expansive modern l-shaped open plan kitchen in Los Angeles with an integrated sink, flat-panel cabinets, brown cabinets, stainless steel appliances, with island, white floor and white benchtop.
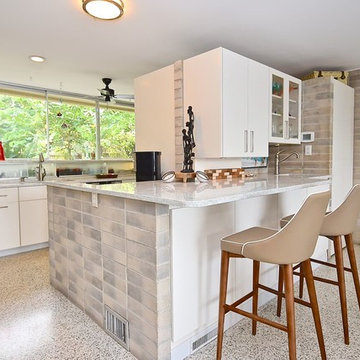
From the giant sliding glass door to the terrazzo floor and modern, geometric design—this home is the perfect example of Sarasota Modern. Thanks to Christie’s Kitchen & Bath for partnering with our team on this project.
Product Spotlight: Cambria's Montgomery Countertops
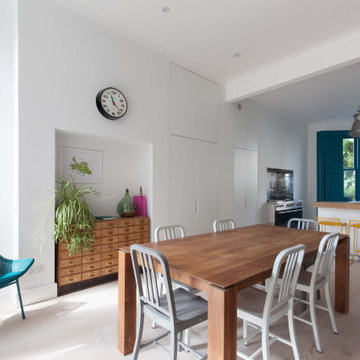
Design ideas for a large modern galley eat-in kitchen in London with an integrated sink, flat-panel cabinets, white cabinets, stainless steel benchtops, white splashback, mirror splashback, stainless steel appliances, light hardwood floors, with island, white floor, grey benchtop and recessed.
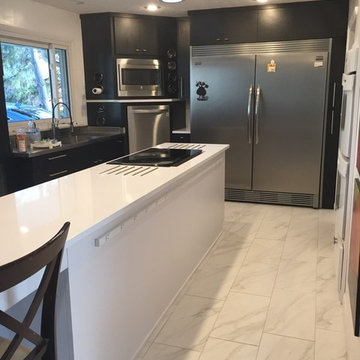
Kelly Grish
Inspiration for a large modern l-shaped separate kitchen in Columbus with an integrated sink, flat-panel cabinets, black cabinets, quartz benchtops, stainless steel appliances, with island, marble floors and white floor.
Inspiration for a large modern l-shaped separate kitchen in Columbus with an integrated sink, flat-panel cabinets, black cabinets, quartz benchtops, stainless steel appliances, with island, marble floors and white floor.
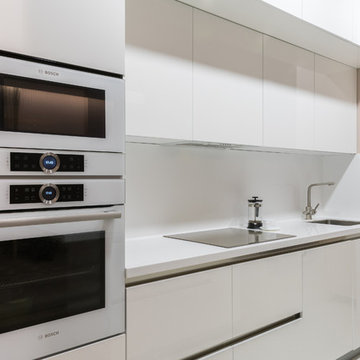
Design ideas for a mid-sized contemporary single-wall separate kitchen in Moscow with an integrated sink, flat-panel cabinets, white cabinets, solid surface benchtops, white splashback, glass sheet splashback, white appliances, ceramic floors, with island, white floor and white benchtop.
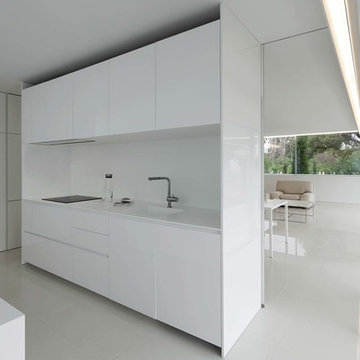
Diego Opazo
Design ideas for a modern single-wall open plan kitchen in Other with an integrated sink, flat-panel cabinets, white cabinets, white splashback, no island, white benchtop, panelled appliances and white floor.
Design ideas for a modern single-wall open plan kitchen in Other with an integrated sink, flat-panel cabinets, white cabinets, white splashback, no island, white benchtop, panelled appliances and white floor.
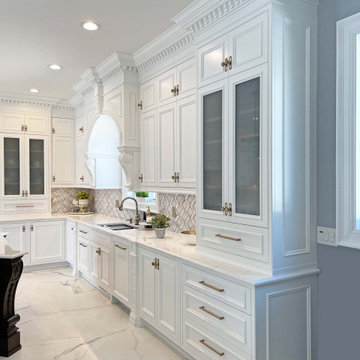
Classic white painted kitchen North Brunswick, NJ
Designed to incorporate the dark contrasting tone of the central island with the lighter color of the surrounding cabinetry. Utilizing incredibly unique woodwork details to tie the entire space together, highlighting every aspect of the interior.
For more about this project visit our website wlkitchenandhome.com
.
.
.
.
#customkitchen #whitekitchen #customcabinets #whitecabinets #whiteandgold #woodwork #customwoodwork #newjerseydesigner #remodelation #kitchenrenovation #kitchenideas #handcarved #customhood #kitchenisland #whitekitchen #luxurykitchen #kitchensofinsta #dreamhome #beautifulkitchen #interiordesignideas #interiordesign #classicdesign #elegantkitchen #woodcabinets #kitcheninspiration #newjerseykitchen #njkitchens #kitchenmaker #njcabinets #traditionaldesign
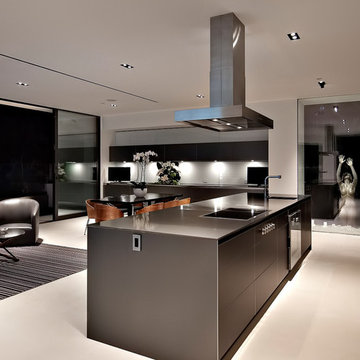
The kitchen adjacent to the glass enclosed LUMA Wine Cellar.
Photo of a mid-sized contemporary eat-in kitchen in Los Angeles with an integrated sink, flat-panel cabinets, brown cabinets, onyx benchtops, white splashback, marble splashback, stainless steel appliances, concrete floors, with island, white floor and black benchtop.
Photo of a mid-sized contemporary eat-in kitchen in Los Angeles with an integrated sink, flat-panel cabinets, brown cabinets, onyx benchtops, white splashback, marble splashback, stainless steel appliances, concrete floors, with island, white floor and black benchtop.
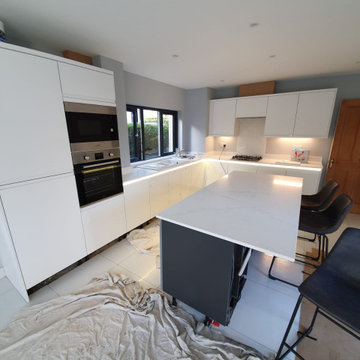
This job was a kitchen living dining area comprising of a complete refurbishment of two separate rooms. After knocking through the dividing wall, we replastered and repainted each wall and ceiling, and rewired the room to install recessed downlights. The floor was lifted and retiled, and the area replumbed to install the kitchen which includes new cabinets, a brand new island unit, bottle cooler, and gas hob and oven. The entire area now benefits from natural light from the 180 degree wrap around windows in the living area. All electrical and plumbing work was carried out by our in house multi-skilled team.
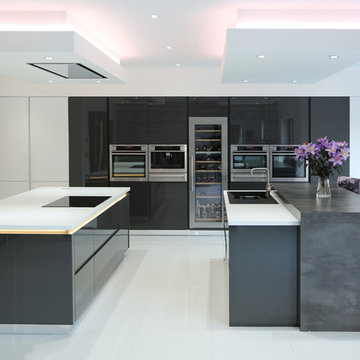
Amir Kamiabi
Inspiration for a large modern single-wall open plan kitchen in Other with an integrated sink, flat-panel cabinets, black cabinets, solid surface benchtops, black appliances, porcelain floors, multiple islands, white floor and white benchtop.
Inspiration for a large modern single-wall open plan kitchen in Other with an integrated sink, flat-panel cabinets, black cabinets, solid surface benchtops, black appliances, porcelain floors, multiple islands, white floor and white benchtop.
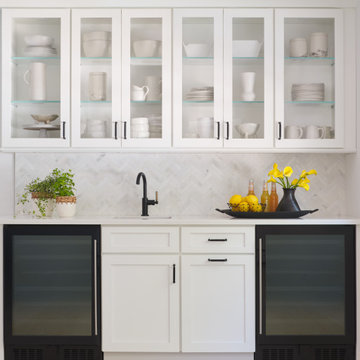
Transitional Kitchen with expansive island, large beverage area. custom refrigerator panels, white wood hood, concrete counter tops
Design ideas for a large transitional l-shaped eat-in kitchen in New York with an integrated sink, recessed-panel cabinets, white cabinets, concrete benchtops, white splashback, ceramic splashback, stainless steel appliances, light hardwood floors, with island, white floor and multi-coloured benchtop.
Design ideas for a large transitional l-shaped eat-in kitchen in New York with an integrated sink, recessed-panel cabinets, white cabinets, concrete benchtops, white splashback, ceramic splashback, stainless steel appliances, light hardwood floors, with island, white floor and multi-coloured benchtop.
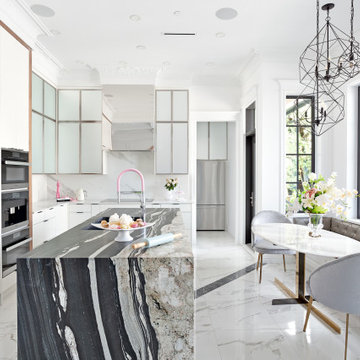
Inspiration for a mid-sized contemporary l-shaped eat-in kitchen in Vancouver with an integrated sink, flat-panel cabinets, white cabinets, quartz benchtops, white splashback, porcelain splashback, panelled appliances, porcelain floors, with island, white floor and multi-coloured benchtop.
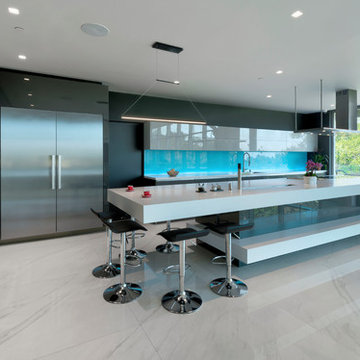
Peter Giles
Photo of an expansive contemporary l-shaped eat-in kitchen in Nice with an integrated sink, flat-panel cabinets, grey cabinets, solid surface benchtops, blue splashback, glass tile splashback, stainless steel appliances, porcelain floors, with island, white floor and white benchtop.
Photo of an expansive contemporary l-shaped eat-in kitchen in Nice with an integrated sink, flat-panel cabinets, grey cabinets, solid surface benchtops, blue splashback, glass tile splashback, stainless steel appliances, porcelain floors, with island, white floor and white benchtop.
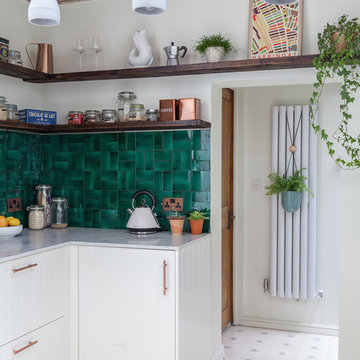
Kasia Fiszer
Small eclectic l-shaped separate kitchen in London with an integrated sink, shaker cabinets, white cabinets, marble benchtops, green splashback, ceramic splashback, panelled appliances, cement tiles, no island and white floor.
Small eclectic l-shaped separate kitchen in London with an integrated sink, shaker cabinets, white cabinets, marble benchtops, green splashback, ceramic splashback, panelled appliances, cement tiles, no island and white floor.
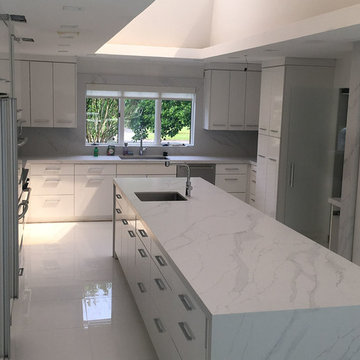
Unique Calacatta polished, 3cm in island, countertop, walls and backsplash.
Photo of a mid-sized modern u-shaped separate kitchen in New York with an integrated sink, flat-panel cabinets, white cabinets, quartz benchtops, metallic splashback, stainless steel appliances, with island and white floor.
Photo of a mid-sized modern u-shaped separate kitchen in New York with an integrated sink, flat-panel cabinets, white cabinets, quartz benchtops, metallic splashback, stainless steel appliances, with island and white floor.
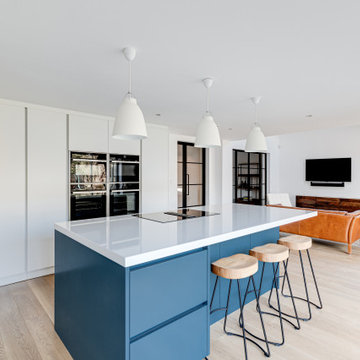
Fresh, bright and modern and just the right look to take us into the Spring! This latest project of ours is all about maximising the light and minimising the clutter and perfectly demonstrates how we can design and build bespoke spaces in a totally contemporary style. The run of tall, handleless cabinets which have been hand painted in Fired Earth’s Dover Cliffs, have been purposely planned to reflect the natural light from the bi-fold doors. And, who would know that this wall also ‘hides’ doors to the utility room? They’ve been designed to blend with the cabinetry to create a seamless look – now known by the family as the ‘Narnia Doors’!
Whilst the soft hue of the blue island (F&B’s Hague Blue) injects a lovely balance with the white, the drama of the black marble tiles (from Fired Earth’s Chequers Court range) ensures there’s nothing bland or sterile about this kitchen.
The Neff ovens are banked together within the run of cabinets whilst the Miele Induction hob is conveniently located opposite, in a 50mm Silestone Statuario Quartz worktop.
The stand-alone Quooker Flex tap in Chrome is elegant against the marble tiles and the LED Strip lighting above and underneath wall cabinets provides the necessary ‘glow’ when the nights draw in.
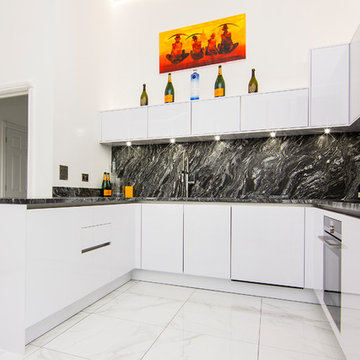
Design ideas for a small modern u-shaped open plan kitchen in Essex with an integrated sink, flat-panel cabinets, white cabinets, granite benchtops, black splashback, stone slab splashback, black appliances, porcelain floors, no island, white floor and black benchtop.
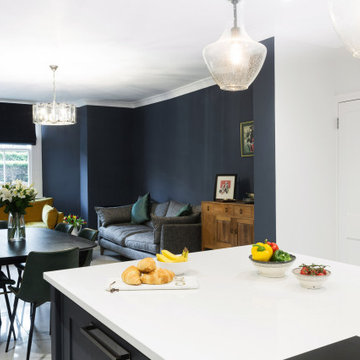
It was such a pleasure working with Mr & Mrs Baker to design, create and install the bespoke Wellsdown kitchen for their beautiful town house in Saffron Walden. Having already undergone a vast renovation on the bedrooms and living areas, the homeowners embarked on an open-plan kitchen and living space renovation, and commissioned Burlanes for the works.
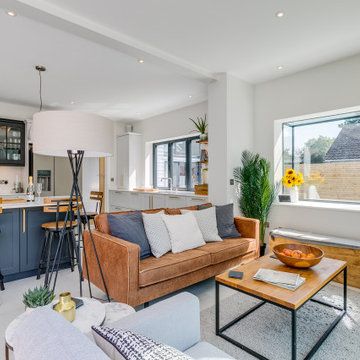
Open plan kitchen, diner, living room with a tan sofa and wall-mounted TV. A feature window seat overhangs the garden area creating the feeling of more space. Light walls and floors keep the room feeling spacious to balance the darker kitchen and window frames.
Kitchen with an Integrated Sink and White Floor Design Ideas
6