Kitchen with an Integrated Sink and Window Splashback Design Ideas
Refine by:
Budget
Sort by:Popular Today
121 - 140 of 183 photos
Item 1 of 3
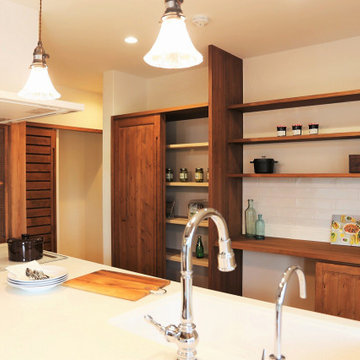
Photo of a country galley eat-in kitchen in Other with an integrated sink, dark wood cabinets, solid surface benchtops, window splashback, dark hardwood floors, with island, brown floor and white benchtop.
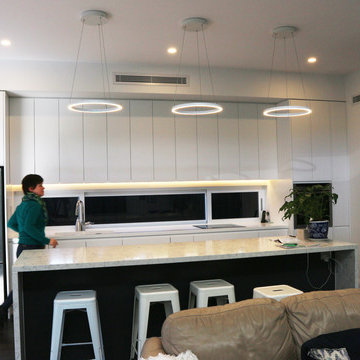
Kitchen opening out to lounge area and dinning, ope plan around central courtyard, window splash back
This is an example of a large modern galley open plan kitchen in Sydney with an integrated sink, flat-panel cabinets, white cabinets, quartz benchtops, white splashback, window splashback, stainless steel appliances, dark hardwood floors, with island, grey floor and white benchtop.
This is an example of a large modern galley open plan kitchen in Sydney with an integrated sink, flat-panel cabinets, white cabinets, quartz benchtops, white splashback, window splashback, stainless steel appliances, dark hardwood floors, with island, grey floor and white benchtop.
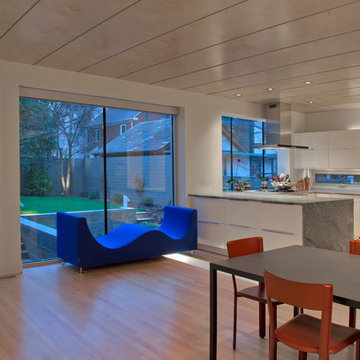
Photo of a mid-sized modern u-shaped eat-in kitchen in Baltimore with an integrated sink, flat-panel cabinets, white cabinets, quartzite benchtops, window splashback, stainless steel appliances, medium hardwood floors, orange floor, white splashback, a peninsula and grey benchtop.
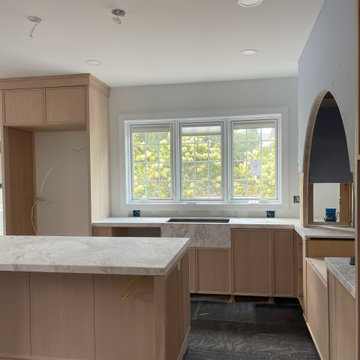
Design ideas for a large contemporary l-shaped eat-in kitchen in Philadelphia with an integrated sink, shaker cabinets, light wood cabinets, marble benchtops, white splashback, window splashback, panelled appliances, marble floors, with island, white floor and white benchtop.
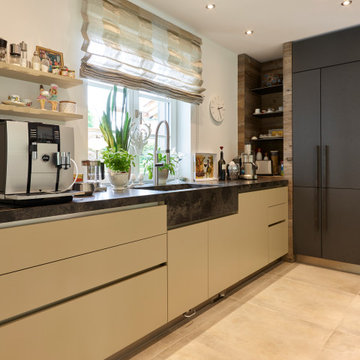
#Beton meets #Wood
Dieses Projekt zeigt wie gut Beton und #Holz zusammenpassen. Die dunklen Fronten wurden aus #Betonspachtel gefertigt, die hellen #Holzfronten aus #Altholz sonnenverbrannt. Der #Tresen besteht aus einer massiven #Eichen #Bohle, die #Arbeitsplatte wurde aus #Naturstein in der Farbe #Manhatten #Grey gefertigt.
Neben den Küchengeräten, oben der neue #Dampfbackofen BS484112, unten der #Backofen BO481112 welche aus dem Hause Gaggenau stammen, wurde für den #Weinliebhaber noch ein separater #Weinkühler der Firma Miele in den Tresen integriert.
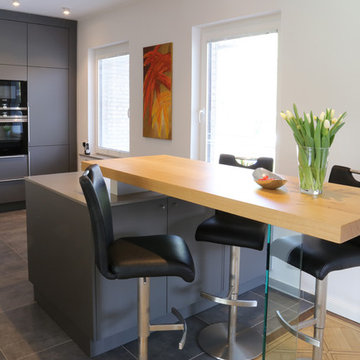
This is an example of a mid-sized contemporary galley open plan kitchen in Bremen with an integrated sink, flat-panel cabinets, grey cabinets, granite benchtops, white splashback, window splashback, stainless steel appliances, slate floors, a peninsula, grey floor and grey benchtop.
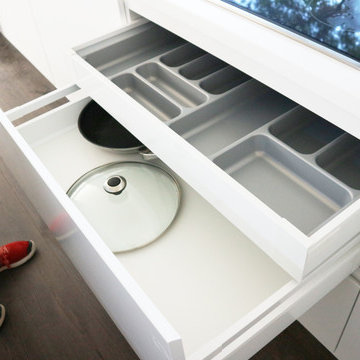
Mel inspects the kitchen - Final Inpsection
Design ideas for a large modern galley open plan kitchen in Sydney with an integrated sink, flat-panel cabinets, white cabinets, quartz benchtops, white splashback, window splashback, stainless steel appliances, dark hardwood floors, with island, grey floor and white benchtop.
Design ideas for a large modern galley open plan kitchen in Sydney with an integrated sink, flat-panel cabinets, white cabinets, quartz benchtops, white splashback, window splashback, stainless steel appliances, dark hardwood floors, with island, grey floor and white benchtop.
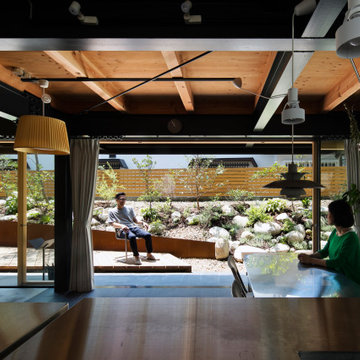
周りの高低差を活かし周囲からの視線を気にせずカフェのような隠れ家的なダイニングキッチン
Inspiration for an industrial galley eat-in kitchen with an integrated sink, beaded inset cabinets, light wood cabinets, stainless steel benchtops, window splashback, black appliances, slate floors, with island, black floor, grey benchtop and exposed beam.
Inspiration for an industrial galley eat-in kitchen with an integrated sink, beaded inset cabinets, light wood cabinets, stainless steel benchtops, window splashback, black appliances, slate floors, with island, black floor, grey benchtop and exposed beam.
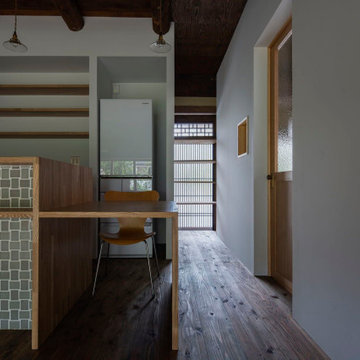
キッチンの背面は回遊性のある納戸。インターホンや給湯リモコン、調光スイッチはまとめてニッチに格納。(撮影:山田圭司郎)
Mid-sized traditional single-wall open plan kitchen in Other with an integrated sink, open cabinets, white cabinets, stainless steel benchtops, white splashback, window splashback, white appliances, dark hardwood floors, with island, brown floor and brown benchtop.
Mid-sized traditional single-wall open plan kitchen in Other with an integrated sink, open cabinets, white cabinets, stainless steel benchtops, white splashback, window splashback, white appliances, dark hardwood floors, with island, brown floor and brown benchtop.
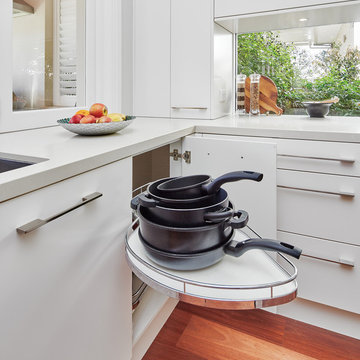
Lavelle satisfies current trends for sophisticated minimalist styling. Lavelle White and Crème gloss reflects recent trends towards the use of simple, natural colours throughout the home. Lavelle’s ripple free gloss finish produces a highly reflective finish
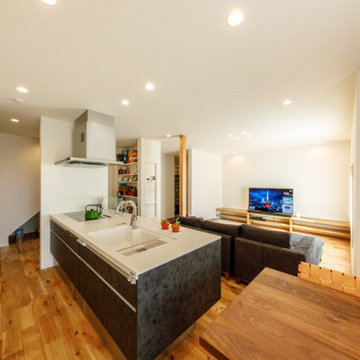
視覚的に広がりを感じるワンフロア設計の開放的なLDK。仕切りのないひとつながりの大空間は、隅々にまで光が届きます。「日中は電気を点けることがないですね。外から見ると窓がないので、遊びに来る友人たちは、中に入ると明るさに驚きますね」と奥さま。
Design ideas for a small modern single-wall open plan kitchen in Tokyo Suburbs with an integrated sink, beaded inset cabinets, grey cabinets, solid surface benchtops, window splashback, medium hardwood floors, a peninsula, brown floor, white benchtop and wallpaper.
Design ideas for a small modern single-wall open plan kitchen in Tokyo Suburbs with an integrated sink, beaded inset cabinets, grey cabinets, solid surface benchtops, window splashback, medium hardwood floors, a peninsula, brown floor, white benchtop and wallpaper.
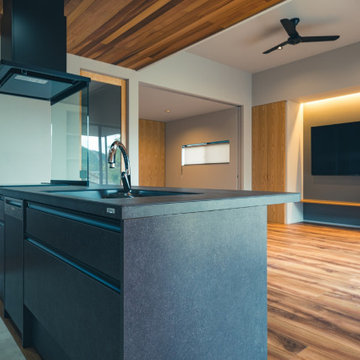
「大和の家2」は、木造・平屋の一戸建て住宅です。
スタイリッシュな木の空間・アウトドアリビングが特徴的な住まいです。
Modern single-wall open plan kitchen in Other with an integrated sink, black cabinets, solid surface benchtops, window splashback, black appliances, medium hardwood floors, a peninsula, brown floor, black benchtop and wood.
Modern single-wall open plan kitchen in Other with an integrated sink, black cabinets, solid surface benchtops, window splashback, black appliances, medium hardwood floors, a peninsula, brown floor, black benchtop and wood.
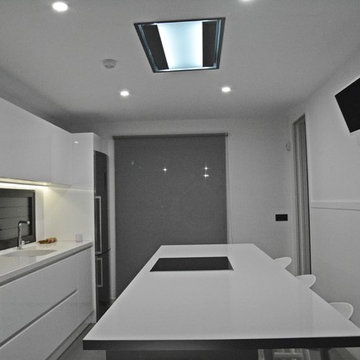
Cocinahogar Estudio
Design ideas for a mid-sized modern single-wall separate kitchen in Other with an integrated sink, flat-panel cabinets, white cabinets, quartz benchtops, window splashback, stainless steel appliances, ceramic floors and with island.
Design ideas for a mid-sized modern single-wall separate kitchen in Other with an integrated sink, flat-panel cabinets, white cabinets, quartz benchtops, window splashback, stainless steel appliances, ceramic floors and with island.
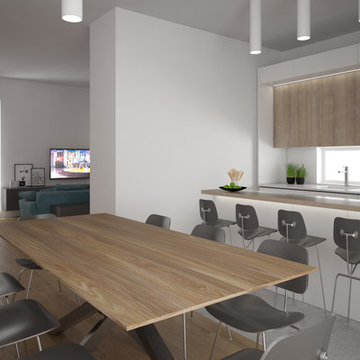
progetto interio design : micro interior design
arch. Debora Di Michele
Inspiration for a large contemporary galley eat-in kitchen in Other with an integrated sink, beaded inset cabinets, solid surface benchtops, white splashback, window splashback, stainless steel appliances, porcelain floors, with island, multi-coloured floor and white benchtop.
Inspiration for a large contemporary galley eat-in kitchen in Other with an integrated sink, beaded inset cabinets, solid surface benchtops, white splashback, window splashback, stainless steel appliances, porcelain floors, with island, multi-coloured floor and white benchtop.
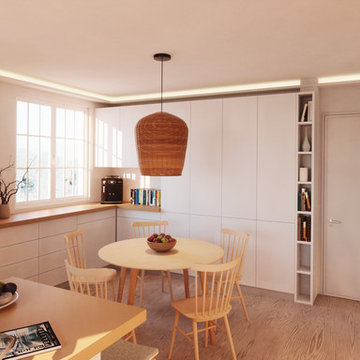
This is an example of a mid-sized mediterranean u-shaped eat-in kitchen in Madrid with an integrated sink, flat-panel cabinets, white cabinets, wood benchtops, window splashback, stainless steel appliances, medium hardwood floors, with island, brown floor and brown benchtop.
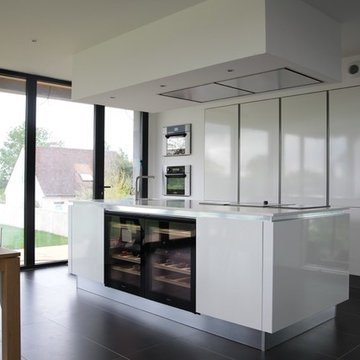
© Rusticasa
Inspiration for a mid-sized contemporary single-wall open plan kitchen in Other with an integrated sink, flat-panel cabinets, white cabinets, recycled glass benchtops, white splashback, window splashback, stainless steel appliances, slate floors, with island and black floor.
Inspiration for a mid-sized contemporary single-wall open plan kitchen in Other with an integrated sink, flat-panel cabinets, white cabinets, recycled glass benchtops, white splashback, window splashback, stainless steel appliances, slate floors, with island and black floor.
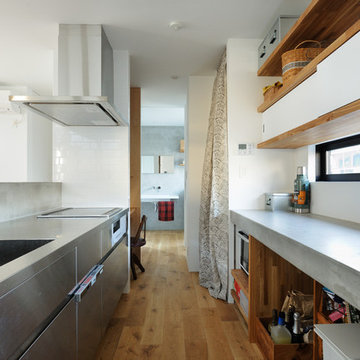
Photo of an asian galley kitchen in Other with an integrated sink, flat-panel cabinets, stainless steel cabinets, stainless steel benchtops, white splashback, window splashback, stainless steel appliances, brown floor, grey benchtop and light hardwood floors.
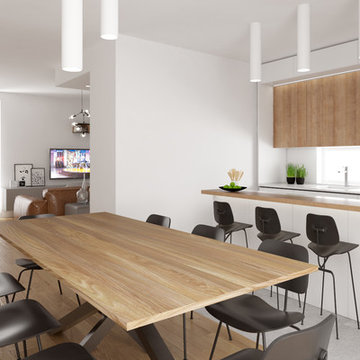
progetto interio design : micro interior design
arch. Debora Di Michele
This is an example of a large contemporary galley eat-in kitchen in Other with an integrated sink, beaded inset cabinets, solid surface benchtops, white splashback, window splashback, stainless steel appliances, porcelain floors, with island, multi-coloured floor and white benchtop.
This is an example of a large contemporary galley eat-in kitchen in Other with an integrated sink, beaded inset cabinets, solid surface benchtops, white splashback, window splashback, stainless steel appliances, porcelain floors, with island, multi-coloured floor and white benchtop.
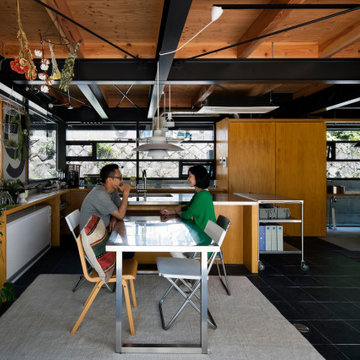
周りの高低差を活かし周囲からの視線を気にせずカフェのような隠れ家的なダイニングキッチン
Industrial galley eat-in kitchen with an integrated sink, beaded inset cabinets, light wood cabinets, stainless steel benchtops, window splashback, black appliances, slate floors, with island, black floor, grey benchtop and exposed beam.
Industrial galley eat-in kitchen with an integrated sink, beaded inset cabinets, light wood cabinets, stainless steel benchtops, window splashback, black appliances, slate floors, with island, black floor, grey benchtop and exposed beam.
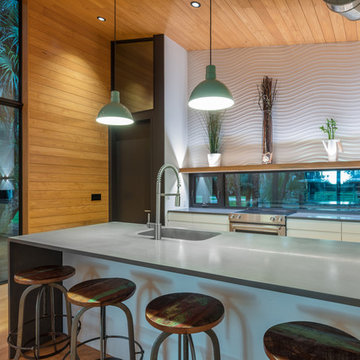
I built this on my property for my aging father who has some health issues. Handicap accessibility was a factor in design. His dream has always been to try retire to a cabin in the woods. This is what he got.
It is a 1 bedroom, 1 bath with a great room. It is 600 sqft of AC space. The footprint is 40' x 26' overall.
The site was the former home of our pig pen. I only had to take 1 tree to make this work and I planted 3 in its place. The axis is set from root ball to root ball. The rear center is aligned with mean sunset and is visible across a wetland.
The goal was to make the home feel like it was floating in the palms. The geometry had to simple and I didn't want it feeling heavy on the land so I cantilevered the structure beyond exposed foundation walls. My barn is nearby and it features old 1950's "S" corrugated metal panel walls. I used the same panel profile for my siding. I ran it vertical to match the barn, but also to balance the length of the structure and stretch the high point into the canopy, visually. The wood is all Southern Yellow Pine. This material came from clearing at the Babcock Ranch Development site. I ran it through the structure, end to end and horizontally, to create a seamless feel and to stretch the space. It worked. It feels MUCH bigger than it is.
I milled the material to specific sizes in specific areas to create precise alignments. Floor starters align with base. Wall tops adjoin ceiling starters to create the illusion of a seamless board. All light fixtures, HVAC supports, cabinets, switches, outlets, are set specifically to wood joints. The front and rear porch wood has three different milling profiles so the hypotenuse on the ceilings, align with the walls, and yield an aligned deck board below. Yes, I over did it. It is spectacular in its detailing. That's the benefit of small spaces.
Concrete counters and IKEA cabinets round out the conversation.
For those who cannot live tiny, I offer the Tiny-ish House.
Photos by Ryan Gamma
Staging by iStage Homes
Design Assistance Jimmy Thornton
Kitchen with an Integrated Sink and Window Splashback Design Ideas
7