Kitchen with an Undermount Sink and Beaded Inset Cabinets Design Ideas
Refine by:
Budget
Sort by:Popular Today
161 - 180 of 26,422 photos
Item 1 of 3
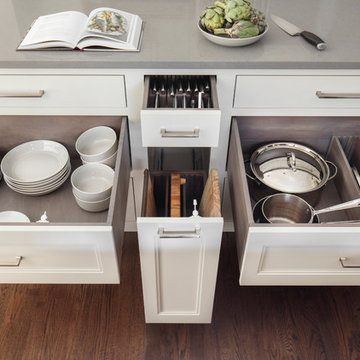
This hard working little island has pots and pans drawers, a prep station with cutting board and knife storage, and dish drawers and silverware drawers for serving, plus room for 2-3 stools! Photos, Timothy Lenz.

THE SETUP
Once these empty nest homeowners decided to stay put, they knew a new kitchen was in order. Passionate about cooking, entertaining, and hosting holiday gatherings, they found their existing kitchen inadequate. The space, with its traditional style and outdated layout, was far from ideal. They longed for an elegant, timeless kitchen that was not only show-stopping but also functional, seamlessly catering to both their daily routines and special occasions with friends and family. Another key factor was its future appeal to potential buyers, as they’re ready to enjoy their new kitchen while also considering downsizing in the future.
Design Objectives:
Create a more streamlined, open space
Eliminate traditional elements
Improve flow for entertaining and everyday use
Omit dated posts and soffits
Include storage for small appliances to keep counters clutter-free
Address mail organization and phone charging concerns
THE REMODEL
Design Challenges:
Compensate for lost storage from omitted wall cabinets
Revise floorplan to feature a single, spacious island
Enhance island seating proximity for a more engaging atmosphere
Address awkward space above existing built-ins
Improve natural light blocked by wall cabinet near the window
Create a highly functional space tailored for entertaining
Design Solutions:
Tall cabinetry and pull-outs maximize storage efficiency
A generous single island promotes seamless flow and ample prep space
Strategic island seating arrangement fosters easy conversation
New built-ins fill arched openings, ensuring a custom, clutter-free look
Replace wall cabinet with lighted open shelves for an airy feel
Galley Dresser and Workstation offer impeccable organization and versatility, creating the perfect setup for entertaining with everything easily accessible.
THE RENEWED SPACE
The new kitchen exceeded every expectation, thrilling the clients with its revitalized, expansive design and thoughtful functionality. The transformation brought to life an open space adorned with marble accents, a state-of-the-art steam oven, and the seamless integration of the Galley Dresser, crafting a kitchen not just to be used, but to be cherished. This is more than a culinary space; it’s a new heart of their home, ready to host countless memories and culinary adventures.

Rénovation d'un appartement de 110 m2 à Saint-Germain-en-Laye en vue de sa mise en location.
This is an example of a large traditional single-wall separate kitchen in Paris with an undermount sink, beaded inset cabinets, white cabinets, quartzite benchtops, grey splashback, engineered quartz splashback, panelled appliances, light hardwood floors, no island, beige floor and grey benchtop.
This is an example of a large traditional single-wall separate kitchen in Paris with an undermount sink, beaded inset cabinets, white cabinets, quartzite benchtops, grey splashback, engineered quartz splashback, panelled appliances, light hardwood floors, no island, beige floor and grey benchtop.
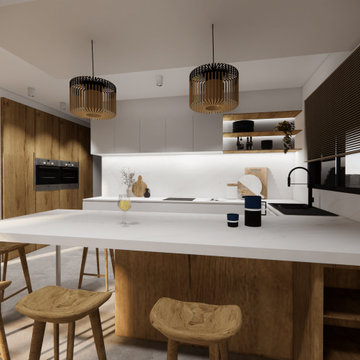
LA DEMANDE
Pour leur projet de maison en construction, mes client ont souhaité se faire accompagner sur l'aménagement intérieur concernant le choix des couleurs et matériaux, en passant par les papiers peints.
LE PROJET
LA PIÈCE À VIVRE :
À travers un fil conducteur assez contemporain mais avec une dominance boisée et quelques touches de couleurs, la pièce à vivre, ouverte sur la cuisine, est chaleureuse et conviviale.
Un meuble bibliothèque sur mesure viendra arboré la télévision ainsi qu'un insert de cheminée visible également de côté depuis la salle à manger.
Au coeur de la cuisine, un ilot central permettra de s'attabler pour un repas sur le pouce et de cuisiner en ayant un oeil sur la pièce à vivre. Les façades en bois apporte du caractère et de la chaleur et viennent ainsi contraster le plan de travail et faïence Rem Natural de chez Consentino.
LA SALLE DE BAIN PARENTALE :
Colorée et haut-de-gamme, un carrelage en marbre de Grespania Ceramica donne du cachet et l'élégance à la pièce. Le meuble vasque couleur terre cuite apporte la touche colorée.
LA SALLE DE BAIN DES ENFANTS :
Ludique et colorée, la salle de bain des enfants se la joue graphique et texturée. Un carrelage géométrique permet de donner du dynamisme et la touche colorée.
UNE ENTRÉE FONCTIONNELLE :
Qui n'a jamais rêvé d'avoir de grands rangements pour une entrée fonctionnelle ?
C'est chose faite avec ces grands placards sur-mesure en chêne qui viendront rappeler les menuiseries.
Un papier peint panoramique géométrique Pablo Emeraude/gris signé Casamance est installé dans la cage d'escalier et vient faire le lien avec la couleur Light Blue No.22 Farrow&Ball.

Design ideas for an expansive transitional u-shaped open plan kitchen in San Francisco with an undermount sink, beaded inset cabinets, white cabinets, quartzite benchtops, white splashback, marble splashback, panelled appliances, light hardwood floors, with island, grey floor, grey benchtop and vaulted.
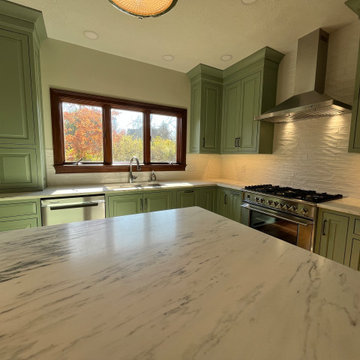
While there is love to be had for white cabinets, this soft green kitchen brings warmth to both home and heart. This space welcomes all, and is instantly calming in nature. From the wood accents, to to the crisp countertops, this kitchen was designed to be practical workspace, and an inviting gathering place.
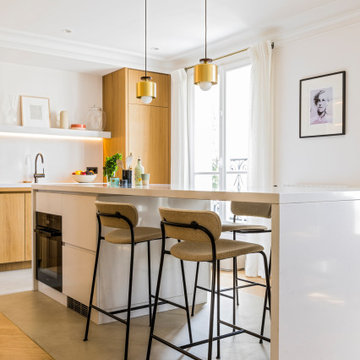
Photo : Romain Ricard
Design ideas for a large contemporary l-shaped eat-in kitchen in Paris with an undermount sink, beaded inset cabinets, medium wood cabinets, quartzite benchtops, white splashback, engineered quartz splashback, panelled appliances, concrete floors, with island, grey floor and white benchtop.
Design ideas for a large contemporary l-shaped eat-in kitchen in Paris with an undermount sink, beaded inset cabinets, medium wood cabinets, quartzite benchtops, white splashback, engineered quartz splashback, panelled appliances, concrete floors, with island, grey floor and white benchtop.

Our client wanted a window over the range, and we were able to pull it off. It makes for a bright cooking area during the day, with a view to the outside patio.

Design ideas for an expansive traditional galley eat-in kitchen in San Francisco with medium hardwood floors, an undermount sink, beaded inset cabinets, grey cabinets, quartz benchtops, white splashback, engineered quartz splashback, stainless steel appliances, with island, brown floor and white benchtop.
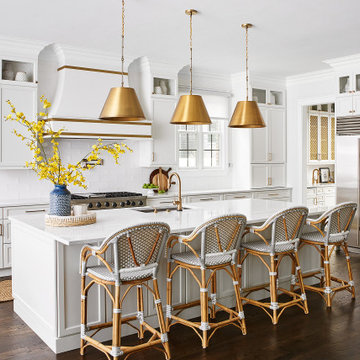
A bright and inviting all white kitchen with accents of brass.
Photo of an expansive transitional l-shaped eat-in kitchen in Chicago with an undermount sink, beaded inset cabinets, white cabinets, quartz benchtops, white splashback, ceramic splashback, stainless steel appliances, dark hardwood floors, with island, brown floor and white benchtop.
Photo of an expansive transitional l-shaped eat-in kitchen in Chicago with an undermount sink, beaded inset cabinets, white cabinets, quartz benchtops, white splashback, ceramic splashback, stainless steel appliances, dark hardwood floors, with island, brown floor and white benchtop.
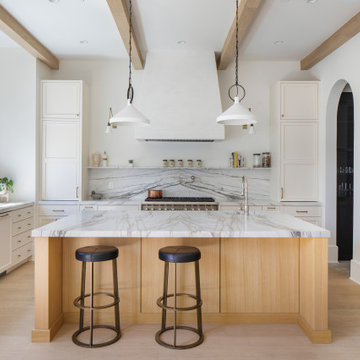
Inspiration for a large mediterranean l-shaped open plan kitchen in Los Angeles with an undermount sink, beaded inset cabinets, white cabinets, marble benchtops, white splashback, marble splashback, stainless steel appliances, light hardwood floors, with island, beige floor, white benchtop and exposed beam.

Кухня от ИКЕА. В предыдущей квартире у хозяйки была кухня именно этого бренда, она привыкла к ней и хотела оформить здесь точно такую же. Розовая глянцевая плитка на фартуке выгодно контрастирует с кухонными фасадами.
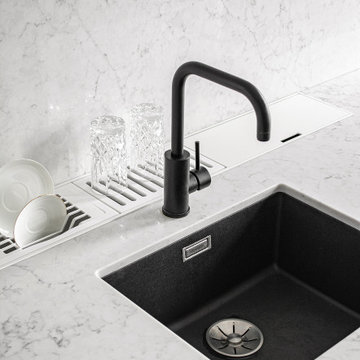
Photo of a mid-sized contemporary single-wall open plan kitchen in Moscow with an undermount sink, beaded inset cabinets, white cabinets, quartz benchtops, white splashback, engineered quartz splashback, black appliances, medium hardwood floors, with island, brown floor, white benchtop and exposed beam.
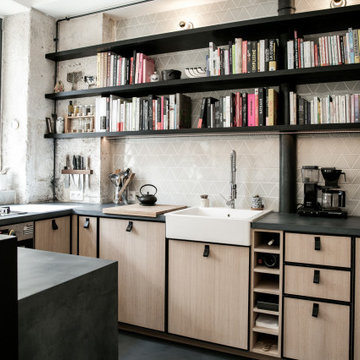
Inspiration for a scandinavian l-shaped eat-in kitchen in Paris with an undermount sink, beaded inset cabinets, light wood cabinets, concrete benchtops, green splashback, ceramic splashback, panelled appliances, concrete floors, a peninsula, blue floor and blue benchtop.
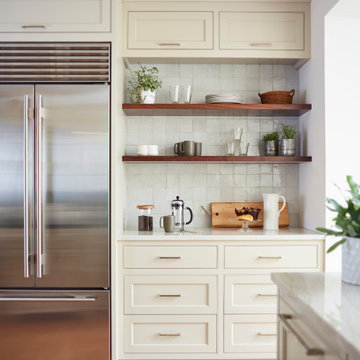
Design ideas for a mid-sized transitional u-shaped separate kitchen in Richmond with an undermount sink, beaded inset cabinets, beige cabinets, quartzite benchtops, white splashback, terra-cotta splashback, stainless steel appliances, medium hardwood floors, with island, brown floor and beige benchtop.
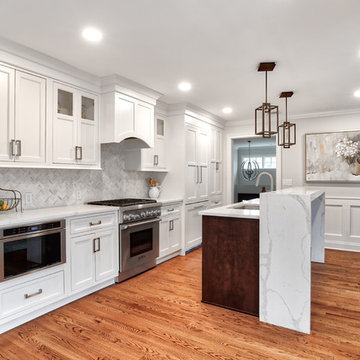
White inset cabinetry from Starmark gives a clean and updated look to any space. This kitchen is detailed with a white and gray herringbone backsplash.
Photos by Chris Veith.
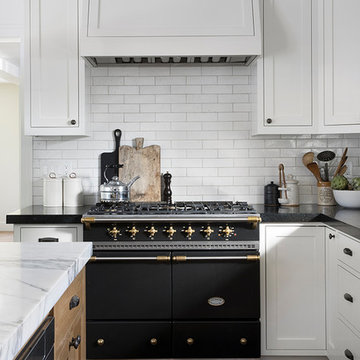
Paul Dyer
Mid-sized transitional l-shaped open plan kitchen in San Francisco with an undermount sink, beaded inset cabinets, white cabinets, marble benchtops, white splashback, cement tile splashback, stainless steel appliances, light hardwood floors, with island, brown floor and black benchtop.
Mid-sized transitional l-shaped open plan kitchen in San Francisco with an undermount sink, beaded inset cabinets, white cabinets, marble benchtops, white splashback, cement tile splashback, stainless steel appliances, light hardwood floors, with island, brown floor and black benchtop.
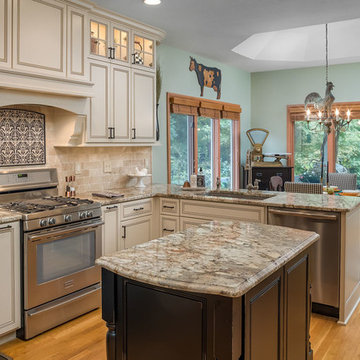
Photo of a large traditional u-shaped eat-in kitchen in Columbus with an undermount sink, beaded inset cabinets, beige cabinets, quartz benchtops, beige splashback, travertine splashback, stainless steel appliances, light hardwood floors, with island, brown floor and beige benchtop.
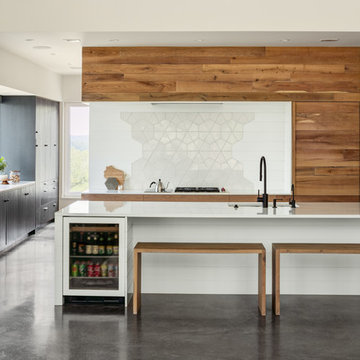
David Bader Photogrpahy
This is an example of a contemporary galley kitchen in Other with beaded inset cabinets, quartz benchtops, white splashback, ceramic splashback, concrete floors, with island, an undermount sink, medium wood cabinets, panelled appliances and grey floor.
This is an example of a contemporary galley kitchen in Other with beaded inset cabinets, quartz benchtops, white splashback, ceramic splashback, concrete floors, with island, an undermount sink, medium wood cabinets, panelled appliances and grey floor.
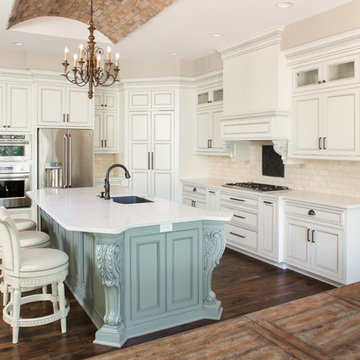
This is an example of a kitchen in Omaha with an undermount sink, beaded inset cabinets, white cabinets, beige splashback, stainless steel appliances, dark hardwood floors and with island.
Kitchen with an Undermount Sink and Beaded Inset Cabinets Design Ideas
9