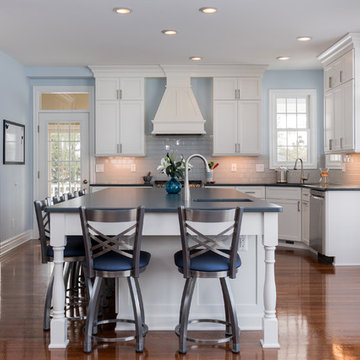Kitchen with an Undermount Sink and Blue Benchtop Design Ideas
Refine by:
Budget
Sort by:Popular Today
81 - 100 of 1,185 photos
Item 1 of 3
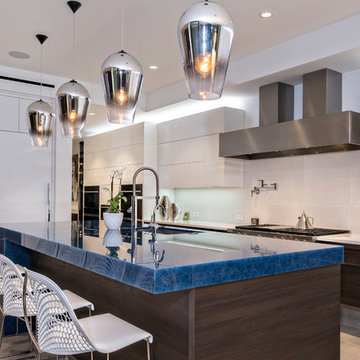
Ron Rosenzweig
Design ideas for a large contemporary kitchen in Other with white cabinets, white splashback, beige floor, an undermount sink, flat-panel cabinets, stainless steel appliances, with island and blue benchtop.
Design ideas for a large contemporary kitchen in Other with white cabinets, white splashback, beige floor, an undermount sink, flat-panel cabinets, stainless steel appliances, with island and blue benchtop.

Complete kitchen remodel
Custom built cherry cabinetry with reclaimed redwood insets. Fireclay tile backsplash and Vermont Soapstone Countertops complement the circle sawn fir floors.
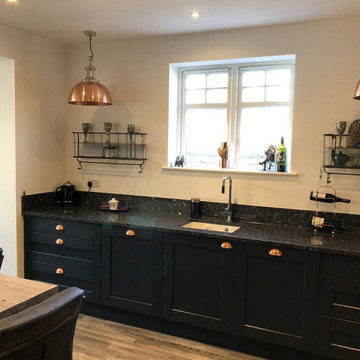
Blue Pearl is widely acknowledged as one of the finer, exclusive Granites available and remains just as popular today as when it first appeared on the market! It features hues in flakes of silver and blue which makes it beautiful and prized.

Cabinets: Norcraft Cabinets Pivot Series - Colors: White & Rainstorm
Countertops: Silestone - Color: Pietra
Backsplash: SOHO Studio - Glass Tile - Color: New Bev Bricks Dusk
Flooring: IWT_Tesoro - Luxwood - Color: Driftwood Grey
Designed by Noelle Garrison
Installation by J&J Carpet One Floor and Home
Photography by Trish Figari, LLC
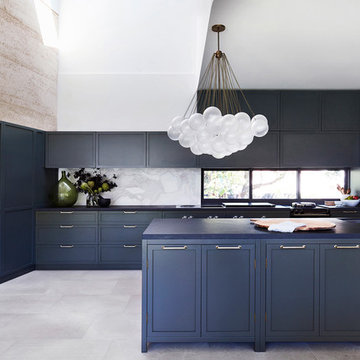
This is an example of a transitional l-shaped kitchen in Sydney with an undermount sink, shaker cabinets, blue cabinets, white splashback, window splashback, stainless steel appliances, with island, grey floor and blue benchtop.
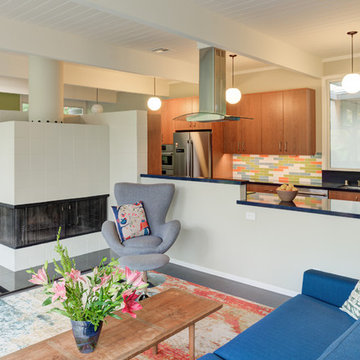
Photography by Treve Johnson Photography
Mid-sized midcentury galley open plan kitchen in San Francisco with flat-panel cabinets, dark wood cabinets, quartz benchtops, no island, an undermount sink, multi-coloured splashback, stainless steel appliances, grey floor, blue benchtop and glass tile splashback.
Mid-sized midcentury galley open plan kitchen in San Francisco with flat-panel cabinets, dark wood cabinets, quartz benchtops, no island, an undermount sink, multi-coloured splashback, stainless steel appliances, grey floor, blue benchtop and glass tile splashback.
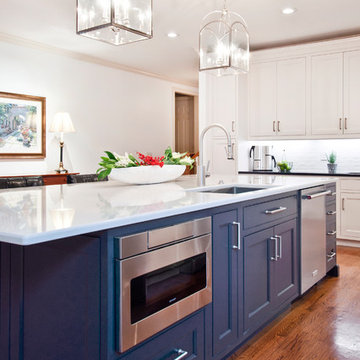
Designed by Terri Sears, Photography by Melissa M. Mills
Design ideas for a large transitional l-shaped kitchen in Nashville with an undermount sink, quartz benchtops, white splashback, ceramic splashback, stainless steel appliances, medium hardwood floors, with island, brown floor, recessed-panel cabinets, white cabinets and blue benchtop.
Design ideas for a large transitional l-shaped kitchen in Nashville with an undermount sink, quartz benchtops, white splashback, ceramic splashback, stainless steel appliances, medium hardwood floors, with island, brown floor, recessed-panel cabinets, white cabinets and blue benchtop.
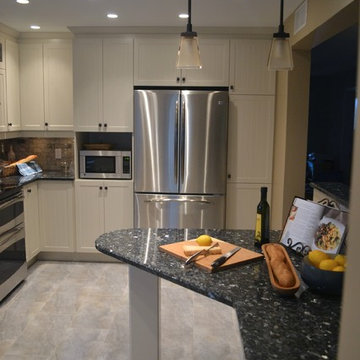
The blue pearl granite countertop and the tumbled marble backsplash coordinate perfectly to create a rustic but refined look for this kitchen.
LISA GOULET DESIGN
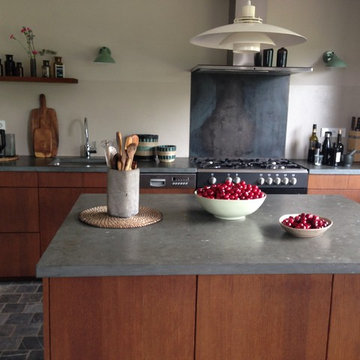
S. Dauven
Inspiration for a mid-sized contemporary single-wall open plan kitchen in Cologne with an undermount sink, flat-panel cabinets, dark wood cabinets, soapstone benchtops, beige splashback, stainless steel appliances, with island, blue floor and blue benchtop.
Inspiration for a mid-sized contemporary single-wall open plan kitchen in Cologne with an undermount sink, flat-panel cabinets, dark wood cabinets, soapstone benchtops, beige splashback, stainless steel appliances, with island, blue floor and blue benchtop.
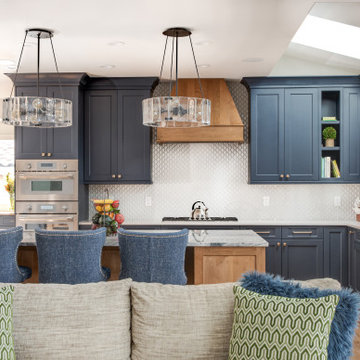
Photo of a large transitional l-shaped open plan kitchen in Denver with an undermount sink, recessed-panel cabinets, blue cabinets, quartzite benchtops, white splashback, ceramic splashback, panelled appliances, light hardwood floors, with island, brown floor and blue benchtop.
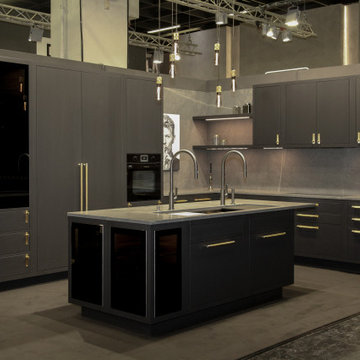
Industrial/Transitional Kitchen Design, charcoal gray lacquer, with brass buster + punch hardware and light matched
Inspiration for a mid-sized transitional l-shaped open plan kitchen in Atlanta with an undermount sink, beaded inset cabinets, grey cabinets, quartzite benchtops, blue splashback, marble splashback, black appliances, slate floors, with island, grey floor and blue benchtop.
Inspiration for a mid-sized transitional l-shaped open plan kitchen in Atlanta with an undermount sink, beaded inset cabinets, grey cabinets, quartzite benchtops, blue splashback, marble splashback, black appliances, slate floors, with island, grey floor and blue benchtop.
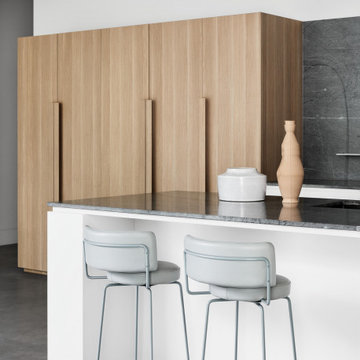
Photo of a mid-sized modern l-shaped kitchen pantry in Melbourne with an undermount sink, flat-panel cabinets, white cabinets, granite benchtops, blue splashback, stone slab splashback, black appliances, concrete floors, with island, grey floor and blue benchtop.
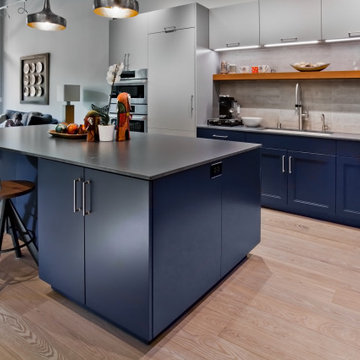
Photo of a mid-sized transitional l-shaped eat-in kitchen in Minneapolis with an undermount sink, recessed-panel cabinets, blue cabinets, quartz benchtops, beige splashback, ceramic splashback, panelled appliances, light hardwood floors, with island, brown floor and blue benchtop.
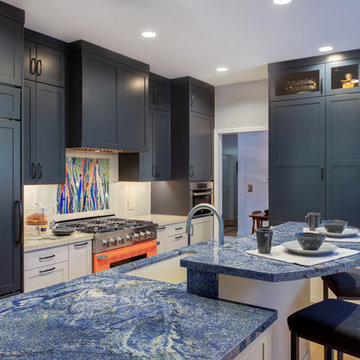
Harrell Remodeling, designer, Gloria Carlson, and Kurt Overholt, as Lead Carpenter
This is an example of a transitional separate kitchen in San Francisco with an undermount sink, shaker cabinets, blue cabinets, multi-coloured splashback, coloured appliances, with island and blue benchtop.
This is an example of a transitional separate kitchen in San Francisco with an undermount sink, shaker cabinets, blue cabinets, multi-coloured splashback, coloured appliances, with island and blue benchtop.
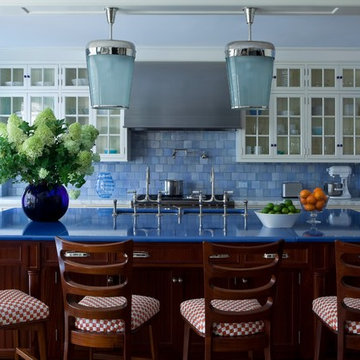
Design ideas for a transitional galley kitchen in New York with an undermount sink, glass-front cabinets, white cabinets, blue splashback, stainless steel appliances, medium hardwood floors, with island and blue benchtop.
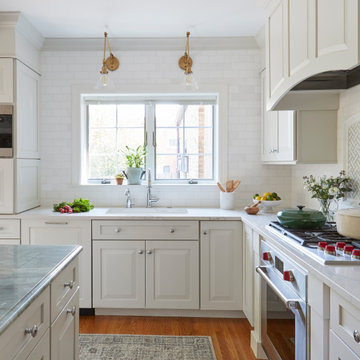
Download our free ebook, Creating the Ideal Kitchen. DOWNLOAD NOW
I am still sometimes shocked myself at how much of a difference a kitchen remodel can make in a space, you think I would know by now! This was one of those jobs. The small U-shaped room was a bit cramped, a bit dark and a bit dated. A neighboring sunroom/breakfast room addition was awkwardly used, and most of the time the couple hung out together at the small peninsula.
The client wish list included a larger, lighter kitchen with an island that would seat 7 people. They have a large family and wanted to be able to gather and entertain in the space. Right outside is a lovely backyard and patio with a fireplace, so having easy access and flow to that area was also important.
Our first move was to eliminate the wall between kitchen and breakfast room, which we anticipated would need a large beam and some structural maneuvering since it was the old exterior wall. However, what we didn’t anticipate was that the stucco exterior of the original home was layered over hollow clay tiles which was impossible to shore up in the typical manner. After much back and forth with our structural team, we were able to develop a plan to shore the wall and install a large steal & wood structural beam with minimal disruption to the original floor plan. That was important because we had already ordered everything customized to fit the plan.
We all breathed a collective sigh of relief once that part was completed. Now we could move on to building the kitchen we had all been waiting for. Oh, and let’s not forget that this was all being done amidst COVID 2020.
We covered the rough beam with cedar and stained it to coordinate with the floors. It’s actually one of my favorite elements in the space. The homeowners now have a big beautiful island that seats up to 7 people and has a wonderful flow to the outdoor space just like they wanted. The large island provides not only seating but also substantial prep area perfectly situated between the sink and cooktop. In addition to a built-in oven below the large gas cooktop, there is also a steam oven to the left of the sink. The steam oven is great for baking as well for heating daily meals without having to heat up the large oven.
The other side of the room houses a substantial pantry, the refrigerator, a small bar area as well as a TV.
The homeowner fell in love the with the Aqua quartzite that is on the island, so we married that with a custom mosaic in a similar tone behind the cooktop. Soft white cabinetry, Cambria quartz and Thassos marble subway tile complete the soft traditional look. Gold accents, wood wrapped beams and oak barstools add warmth the room. The little powder room was also included in the project. Some fun wallpaper, a vanity with a pop of color and pretty fixtures and accessories finish off this cute little space.
Designed by: Susan Klimala, CKD, CBD
Photography by: Michael Kaskel
For more information on kitchen and bath design ideas go to: www.kitchenstudio-ge.com
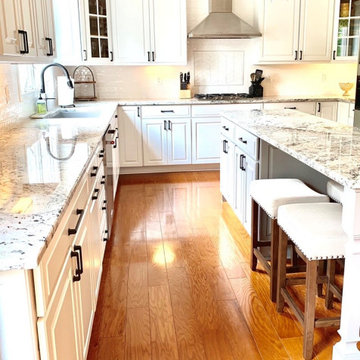
Ice White Granite Countertops with white color cabinet
Mid-sized contemporary l-shaped eat-in kitchen in DC Metro with an undermount sink, granite benchtops, white splashback, ceramic splashback, stainless steel appliances, medium hardwood floors, with island and blue benchtop.
Mid-sized contemporary l-shaped eat-in kitchen in DC Metro with an undermount sink, granite benchtops, white splashback, ceramic splashback, stainless steel appliances, medium hardwood floors, with island and blue benchtop.
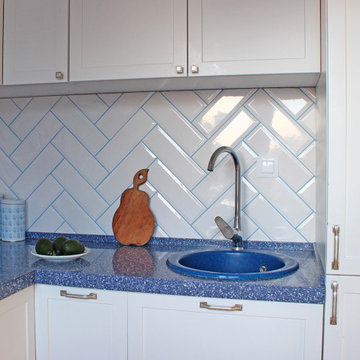
Inspiration for a small scandinavian u-shaped eat-in kitchen in Moscow with an undermount sink, raised-panel cabinets, white cabinets, solid surface benchtops, white splashback, subway tile splashback, white appliances, porcelain floors, no island, white floor and blue benchtop.
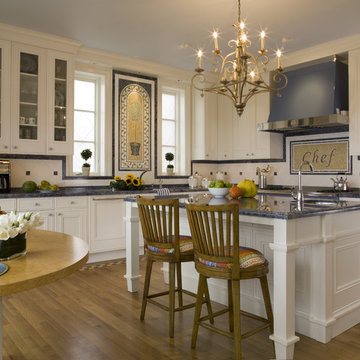
This is an example of a traditional l-shaped eat-in kitchen in San Francisco with an undermount sink, recessed-panel cabinets, white cabinets, stainless steel appliances and blue benchtop.
Kitchen with an Undermount Sink and Blue Benchtop Design Ideas
5
