Kitchen with an Undermount Sink and Green Splashback Design Ideas
Refine by:
Budget
Sort by:Popular Today
81 - 100 of 13,259 photos
Item 1 of 3

Inspired by their years in Japan and California and their Scandinavian heritage, we updated this 1938 home with a earthy palette and clean lines.
Rift-cut white oak cabinetry, white quartz counters and a soft green tile backsplash are balanced with details that reference the home's history.
Classic light fixtures soften the modern elements.
We created a new arched opening to the living room and removed the trim around other doorways to enlarge them and mimic original arched openings.
Removing an entry closet and breakfast nook opened up the overall footprint and allowed for a functional work zone that includes great counter space on either side of the range, when they had none before.
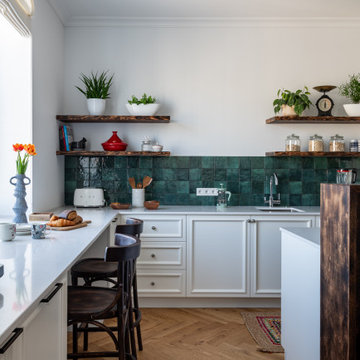
Design ideas for a transitional l-shaped kitchen in Moscow with an undermount sink, recessed-panel cabinets, white cabinets, green splashback, medium hardwood floors, with island, brown floor and white benchtop.
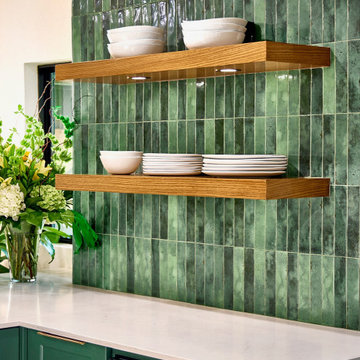
Custom built kitchen cabinets painted SW Dared Hunter Green, floating shelves stained to match hardwood flooring with puck lighting installed. Kitchen countertop Caesarstone Frosty Carrina with eased edge. Tile -Enamel Moss Field

This is an example of a contemporary galley kitchen in Auckland with an undermount sink, flat-panel cabinets, beige cabinets, green splashback, subway tile splashback, stainless steel appliances, light hardwood floors, with island and beige floor.
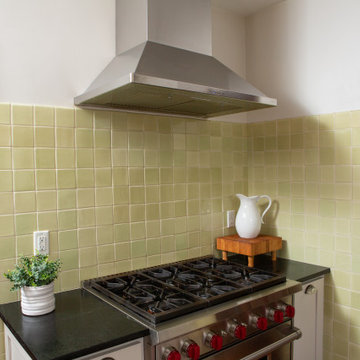
After
Inspiration for a small traditional galley separate kitchen in Other with an undermount sink, shaker cabinets, beige cabinets, soapstone benchtops, green splashback, ceramic splashback, stainless steel appliances, medium hardwood floors, no island and black benchtop.
Inspiration for a small traditional galley separate kitchen in Other with an undermount sink, shaker cabinets, beige cabinets, soapstone benchtops, green splashback, ceramic splashback, stainless steel appliances, medium hardwood floors, no island and black benchtop.
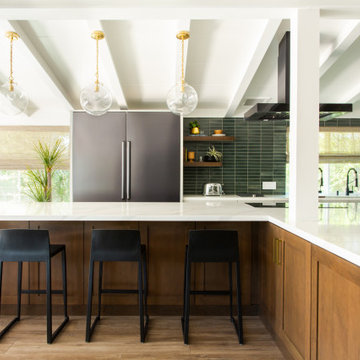
Photo of a large midcentury kitchen in Los Angeles with white cabinets, green splashback, ceramic splashback, with island, white benchtop, an undermount sink, shaker cabinets, stainless steel appliances and brown floor.
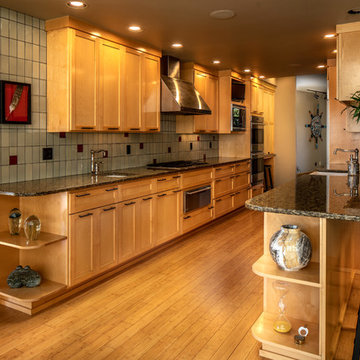
Galley Kitchen.
Design ideas for a mid-sized eclectic galley kitchen pantry in Seattle with an undermount sink, shaker cabinets, light wood cabinets, granite benchtops, green splashback, porcelain splashback, stainless steel appliances, bamboo floors, a peninsula, brown floor and black benchtop.
Design ideas for a mid-sized eclectic galley kitchen pantry in Seattle with an undermount sink, shaker cabinets, light wood cabinets, granite benchtops, green splashback, porcelain splashback, stainless steel appliances, bamboo floors, a peninsula, brown floor and black benchtop.
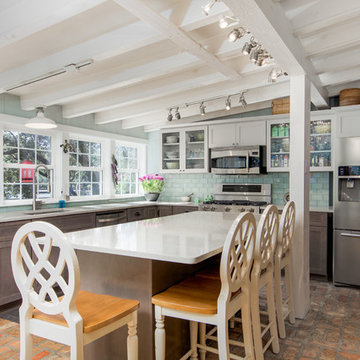
Kitchen remodeling project where the homeowners decided to update their kitchen to a more transitional look by installing new custom cabinets. They went with a mission door by Bridgewood Advantage Series done in Maple. For the base cabinets they went with a stone color while the upper cabinets and pantry were done in boulder. For the countertops they went with a Quartz 3 cm and the backsplash was done in a glass subway tile. Some additional touches we included were a bookcase on the end of the island for cookbooks and a custom hutch/coffee station. To complete the new look we also installed oversized Harlow Glass knobs on the upper cabinets and Bordeaux Cabinet pulls on lower cabinets.
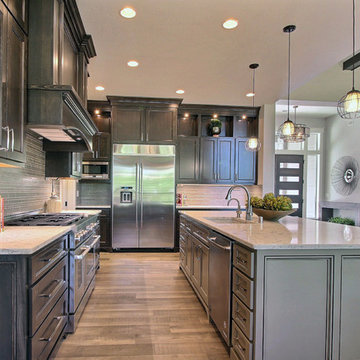
Paint by Sherwin Williams
Body Color - Agreeable Gray - SW 7029
Trim Color - Dover White - SW 6385
Media Room Wall Color - Accessible Beige - SW 7036
Interior Stone by Eldorado Stone
Stone Product Stacked Stone in Nantucket
Gas Fireplace by Heat & Glo
Flooring & Tile by Macadam Floor & Design
Hardwood by Kentwood Floors
Hardwood Product Originals Series - Milltown in Brushed Oak Calico
Kitchen Backsplash by Surface Art
Tile Product - Translucent Linen Glass Mosaic in Sand
Sinks by Decolav
Slab Countertops by Wall to Wall Stone Corp
Quartz Product True North Tropical White
Windows by Milgard Windows & Doors
Window Product Style Line® Series
Window Supplier Troyco - Window & Door
Window Treatments by Budget Blinds
Lighting by Destination Lighting
Fixtures by Crystorama Lighting
Interior Design by Creative Interiors & Design
Custom Cabinetry & Storage by Northwood Cabinets
Customized & Built by Cascade West Development
Photography by ExposioHDR Portland
Original Plans by Alan Mascord Design Associates
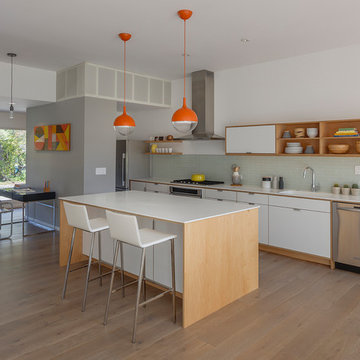
Eric Rorer
This is an example of a midcentury single-wall open plan kitchen in San Francisco with an undermount sink, flat-panel cabinets, white cabinets, solid surface benchtops, green splashback, subway tile splashback, stainless steel appliances, medium hardwood floors, with island and brown floor.
This is an example of a midcentury single-wall open plan kitchen in San Francisco with an undermount sink, flat-panel cabinets, white cabinets, solid surface benchtops, green splashback, subway tile splashback, stainless steel appliances, medium hardwood floors, with island and brown floor.
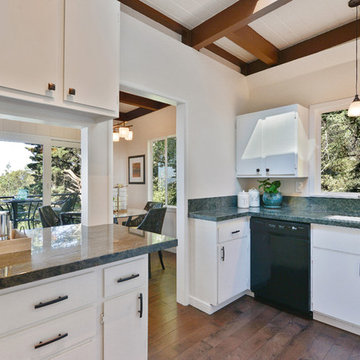
Small contemporary galley separate kitchen in Other with an undermount sink, flat-panel cabinets, white cabinets, granite benchtops, stone slab splashback, black appliances, medium hardwood floors, green splashback and no island.
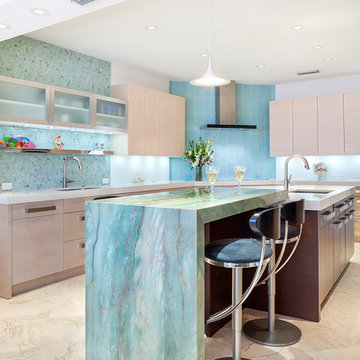
Photography by IBI Designs ( http://www.ibidesigns.com/)
This is an example of a large contemporary u-shaped eat-in kitchen in Miami with an undermount sink, flat-panel cabinets, light wood cabinets, granite benchtops, green splashback, glass sheet splashback, panelled appliances, marble floors, multiple islands, brown floor and green benchtop.
This is an example of a large contemporary u-shaped eat-in kitchen in Miami with an undermount sink, flat-panel cabinets, light wood cabinets, granite benchtops, green splashback, glass sheet splashback, panelled appliances, marble floors, multiple islands, brown floor and green benchtop.
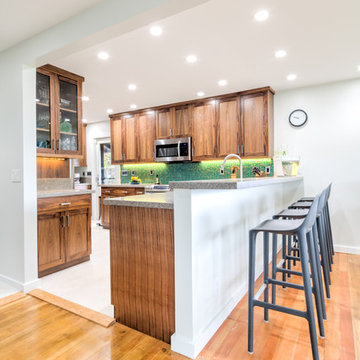
Mid-sized transitional l-shaped eat-in kitchen in Hawaii with medium wood cabinets, granite benchtops, green splashback, mosaic tile splashback, stainless steel appliances, porcelain floors, no island, an undermount sink and shaker cabinets.
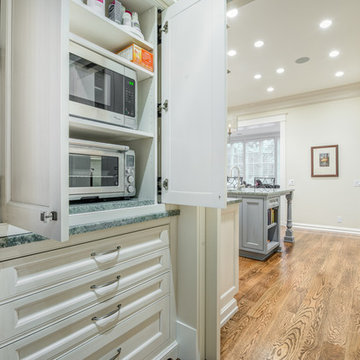
The traditional styled kitchen with WoodMode beaded inset cabinetry in Vintage Nordic White, Sub-Zero refrigerators, paneled Miele dishwashers, and a custom Vent-a-Hood. This kitchen is all about function and storage.
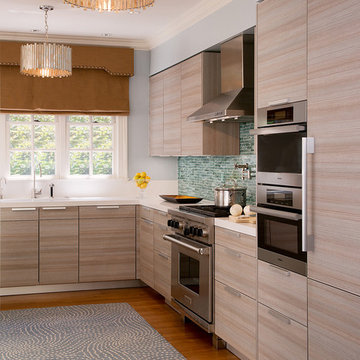
Anice Hoachlander, Judy Davis—HDPhoto
This is an example of a transitional u-shaped eat-in kitchen in DC Metro with an undermount sink, flat-panel cabinets, light wood cabinets, quartz benchtops, green splashback, subway tile splashback, stainless steel appliances, medium hardwood floors and a peninsula.
This is an example of a transitional u-shaped eat-in kitchen in DC Metro with an undermount sink, flat-panel cabinets, light wood cabinets, quartz benchtops, green splashback, subway tile splashback, stainless steel appliances, medium hardwood floors and a peninsula.
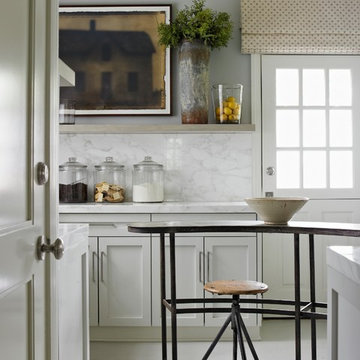
Angie Seckinger and Helen Norman
Photo of a small transitional u-shaped separate kitchen in DC Metro with an undermount sink, recessed-panel cabinets, grey cabinets, marble benchtops, green splashback, panelled appliances and no island.
Photo of a small transitional u-shaped separate kitchen in DC Metro with an undermount sink, recessed-panel cabinets, grey cabinets, marble benchtops, green splashback, panelled appliances and no island.
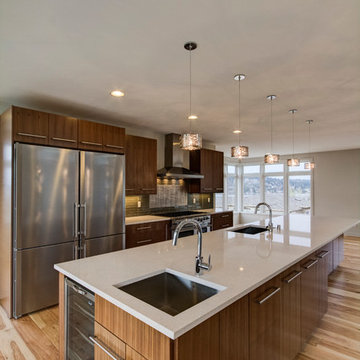
After completing The Victoria Crest Residence we used this plan model for more homes after, because of it's success in the floorpan and overall design. The home offers expansive decks along the back of the house as well as a rooftop deck. Our flat panel walnut cabinets plays in with our clean line scheme. The creative process for our window layout is given much care along with interior lighting selection. We cannot stress how important lighting is to our company. Our wrought iron and wood floating staircase system is designed in house with much care. This open floorpan provides space for entertaining on both the main and upstair levels. This home has a large master suite with a walk in closet and free standing tub.
Photography: Layne Freedle
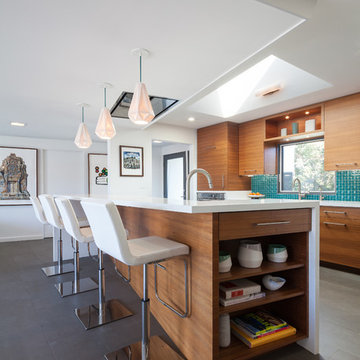
Chang Kyun Kim
Design ideas for a mid-sized midcentury eat-in kitchen in Los Angeles with with island, quartz benchtops, green splashback, glass tile splashback, stainless steel appliances, flat-panel cabinets, medium wood cabinets and an undermount sink.
Design ideas for a mid-sized midcentury eat-in kitchen in Los Angeles with with island, quartz benchtops, green splashback, glass tile splashback, stainless steel appliances, flat-panel cabinets, medium wood cabinets and an undermount sink.
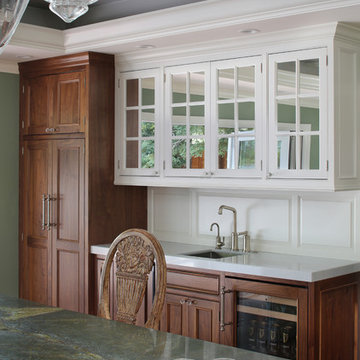
Bernard Andre
This is an example of a large traditional single-wall eat-in kitchen in San Francisco with an undermount sink, beaded inset cabinets, dark wood cabinets, solid surface benchtops, green splashback, subway tile splashback, stainless steel appliances, light hardwood floors and with island.
This is an example of a large traditional single-wall eat-in kitchen in San Francisco with an undermount sink, beaded inset cabinets, dark wood cabinets, solid surface benchtops, green splashback, subway tile splashback, stainless steel appliances, light hardwood floors and with island.
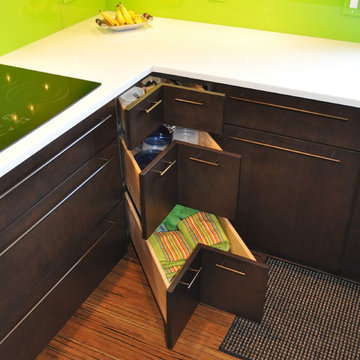
Modern u-shaped eat-in kitchen in Other with an undermount sink, flat-panel cabinets, dark wood cabinets, quartz benchtops, green splashback, glass sheet splashback, black appliances, bamboo floors and with island.
Kitchen with an Undermount Sink and Green Splashback Design Ideas
5