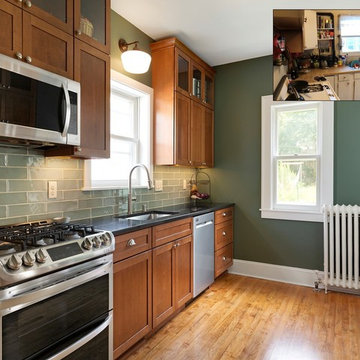Kitchen with an Undermount Sink and Green Splashback Design Ideas
Refine by:
Budget
Sort by:Popular Today
41 - 60 of 13,234 photos
Item 1 of 3
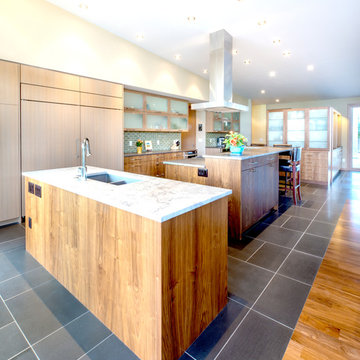
Basalt blue-gray stone tiles meet engineered walnut flooring at the transition from Kitchen to Dining space. Two large islands provide work space and informal eating/bar areas. The island in the foreground is handy to the patio and barbeque.
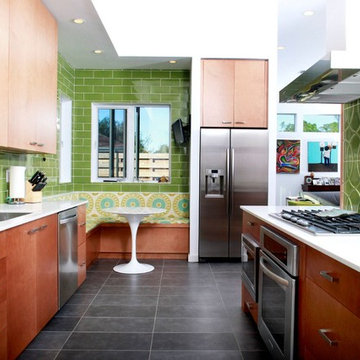
Sean Gardner Photography - www.nolaimages.com
Architect Kenneth Gowland - http://www.metrostudio.net/
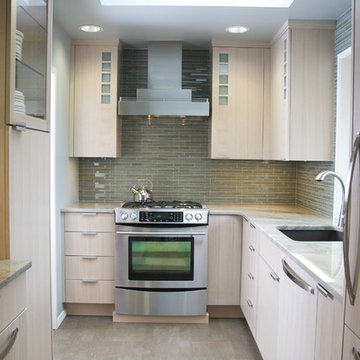
A small kitchen needs to be designed by being cognizant of every kitchen item the client owns and when the kitchen is only 90 sq ft, this can be quite challenging!
The original kitchen housed a double wall oven, cook top and 36” range. Since space was at a minimum and the client’s list for appliances was extensive (range, warming drawer, wine refrigerator, dishwasher, ref) we had to think quite creatively. We also had 2 doors to contend with and 2 focal points to create!
The first step was to move to a 27” wide refrigerator, this gained 9 additional inches of working counter space between the sink and refrigerator. Opting for a 24” wide single bowl sink over the original 30” netted a total of 15” for a tray divider cabinet and 39” of working counter space between the sink and the refrigerator!
The new 30” range was positioned as star on the same wall as the existing cook top. Since the space did not lend us the ability to balance the cabinet doors sizes on both sides of the hood, we chose a door style that focused your eyes not on the overall size of the door, but on the vertical detailing. The subtle grain of the Rift White Oak further minimized the odd sizing of the doors.
(NOTE: THE COLOURS OF THE KITCHEN ARE REPRESENTED PROPERLY IN THE PHOTO OF THE RANGE WALL)
To help create a visual width of the room – we used a glass tile set in a horizontal pattern. Our ultimate goal for this space was to create a calm and flowing space, all appliances are fully integrated to enhance the visual flow to the room.
Materials used:
• Sink: Blanco Silgranite 511-714 – 24” undermount
• Faucet: Moen Showhouse S71709CSL – Satin Chrome
• ISE Water filter and Hot water dispenser
• Neil Kelly Signature Cabinets – FSC Certified Riftsawn White Oak, Low VOC finish, Non Urea Added Formaldehyde Plywood construction
• Sugastune pulls
• Appliance pulls: Atlas
• Granite – Aqualine
• Flooring: Solida 6mm glue down cork
• Tile: Opera Glass – Stilato Satin
• Paint: Devine – Low VOC paint
• Appliances:
o Hood – Venta Hood
o Range – Jennair
o Refrigerator – SubZero
o Dishwasher – Bosch
o Warming Drawer – Dacor
o Wine Refrigerator – U-line
• Lighting – Compact fluorescent recessed Cans
• Undercabinet lighting – Zenon
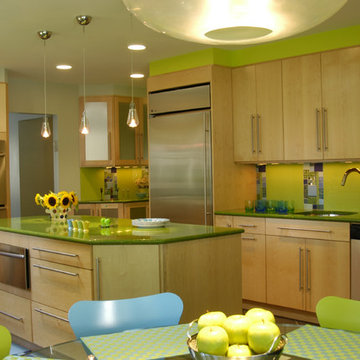
kitchendesigns.com
Designed by Kitchen Designs by Ken Kelly
This is an example of a mid-sized eclectic l-shaped eat-in kitchen in New York with glass tile splashback, stainless steel appliances, green splashback, flat-panel cabinets, light wood cabinets, an undermount sink, quartz benchtops, ceramic floors, with island and green benchtop.
This is an example of a mid-sized eclectic l-shaped eat-in kitchen in New York with glass tile splashback, stainless steel appliances, green splashback, flat-panel cabinets, light wood cabinets, an undermount sink, quartz benchtops, ceramic floors, with island and green benchtop.

Download our free ebook, Creating the Ideal Kitchen. DOWNLOAD NOW
Designed by: Susan Klimala, CKD, CBD
Photography by: Michael Kaskel
For more information on kitchen, bath and interior design ideas go to: www.kitchenstudio-ge.com

Inspiration for a mid-sized scandinavian l-shaped separate kitchen in San Francisco with an undermount sink, shaker cabinets, white cabinets, quartzite benchtops, green splashback, porcelain splashback, stainless steel appliances, vinyl floors, with island, beige floor and white benchtop.

Inspiration for a mid-sized contemporary l-shaped open plan kitchen in Other with an undermount sink, flat-panel cabinets, medium wood cabinets, wood benchtops, green splashback, ceramic splashback, stainless steel appliances, light hardwood floors, with island, white benchtop and vaulted.

A two-level island with an undermount stainless sink creates a simple, understated separation between the kitchen and dining areas in this modern lodge luxury home.

Photo of a mid-sized arts and crafts galley separate kitchen in San Diego with an undermount sink, shaker cabinets, white cabinets, quartz benchtops, green splashback, subway tile splashback, stainless steel appliances, medium hardwood floors, no island, brown floor and white benchtop.
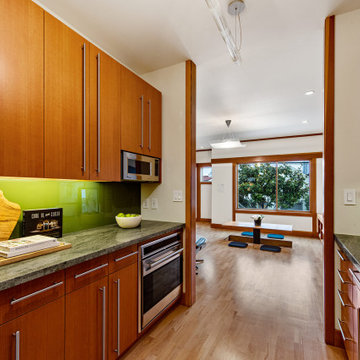
The design of this remodel of a small two-level residence in Noe Valley reflects the owner's passion for Japanese architecture. Having decided to completely gut the interior partitions, we devised a better-arranged floor plan with traditional Japanese features, including a sunken floor pit for dining and a vocabulary of natural wood trim and casework. Vertical grain Douglas Fir takes the place of Hinoki wood traditionally used in Japan. Natural wood flooring, soft green granite and green glass backsplashes in the kitchen further develop the desired Zen aesthetic. A wall to wall window above the sunken bath/shower creates a connection to the outdoors. Privacy is provided through the use of switchable glass, which goes from opaque to clear with a flick of a switch. We used in-floor heating to eliminate the noise associated with forced-air systems.
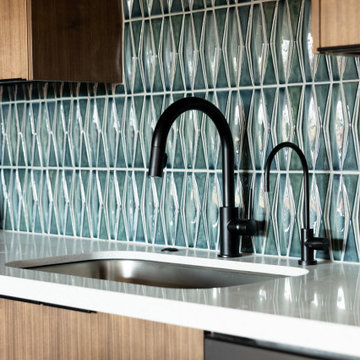
This true mid-century modern home was ready to be revived. The home was built in 1959 and lost its character throughout the various remodels over the years. Our clients came to us trusting that with our help, they could love their home again. This design is full of clean lines, yet remains playful and organic. The first steps in the kitchen were removing the soffit above the previous cabinets and reworking the cabinet layout. They didn't have an island before and the hood was in the middle of the room. They gained so much storage in the same square footage of kitchen. We started by incorporating custom flat slab walnut cabinetry throughout the home. We lightened up the rooms with bright white countertops and gave the kitchen a 3-dimensional emerald green backsplash tile. In the hall bathroom, we chose a penny round floor tile, a terrazzo tile installed in a grid pattern from floor-to-ceiling behind the floating vanity. The hexagon mirror and asymmetrical pendant light are unforgettable. We finished it with a frameless glass panel in the shower and crisp, white tile. In the master bath, we chose a wall-mounted faucet, a full wall of glass tile which runs directly into the shower niche and a geometric floor tile. Our clients can't believe this is the same home and they feel so lucky to be able to enjoy it every day.
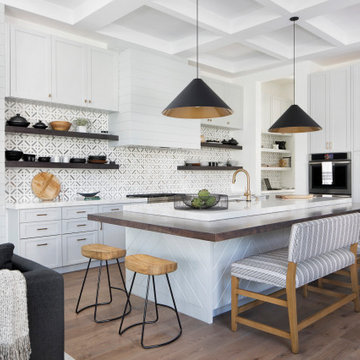
Interior design by Krista Watterworth Alterman
This is an example of a transitional l-shaped kitchen in Miami with an undermount sink, shaker cabinets, grey cabinets, green splashback, stainless steel appliances, dark hardwood floors, with island, brown floor and white benchtop.
This is an example of a transitional l-shaped kitchen in Miami with an undermount sink, shaker cabinets, grey cabinets, green splashback, stainless steel appliances, dark hardwood floors, with island, brown floor and white benchtop.
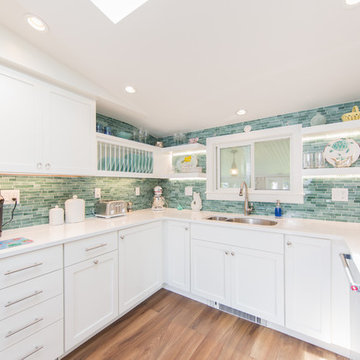
Matt Francis Photos
Design ideas for a small beach style u-shaped separate kitchen in Boston with an undermount sink, shaker cabinets, white cabinets, quartz benchtops, green splashback, subway tile splashback, stainless steel appliances, medium hardwood floors, no island and white benchtop.
Design ideas for a small beach style u-shaped separate kitchen in Boston with an undermount sink, shaker cabinets, white cabinets, quartz benchtops, green splashback, subway tile splashback, stainless steel appliances, medium hardwood floors, no island and white benchtop.
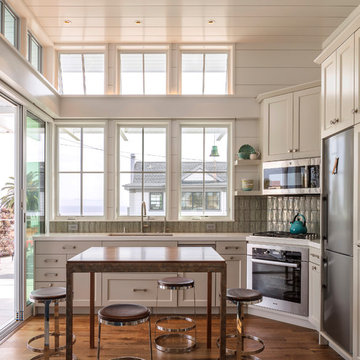
Gina Viscusi Elson - Interior Designer
Kathryn Strickland - Landscape Architect
Meschi Construction - General Contractor
Michael Hospelt - Photographer
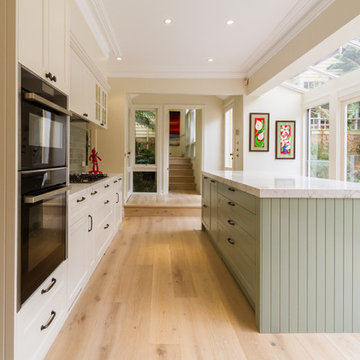
Designer: Michael Simpson; Photographer: Yvonne Menegol
Design ideas for a mid-sized traditional galley eat-in kitchen in Melbourne with an undermount sink, shaker cabinets, white cabinets, quartz benchtops, green splashback, subway tile splashback, black appliances, light hardwood floors, with island, beige floor and white benchtop.
Design ideas for a mid-sized traditional galley eat-in kitchen in Melbourne with an undermount sink, shaker cabinets, white cabinets, quartz benchtops, green splashback, subway tile splashback, black appliances, light hardwood floors, with island, beige floor and white benchtop.
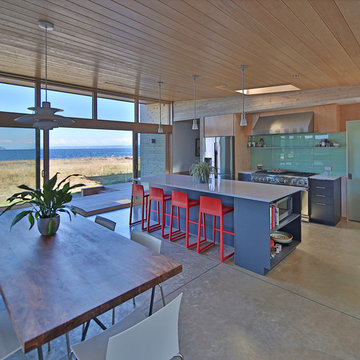
Photo: Studio Zerbey Architecture
Mid-sized modern l-shaped open plan kitchen in Seattle with an undermount sink, flat-panel cabinets, blue cabinets, quartz benchtops, green splashback, glass tile splashback, stainless steel appliances, concrete floors, with island, grey floor and white benchtop.
Mid-sized modern l-shaped open plan kitchen in Seattle with an undermount sink, flat-panel cabinets, blue cabinets, quartz benchtops, green splashback, glass tile splashback, stainless steel appliances, concrete floors, with island, grey floor and white benchtop.
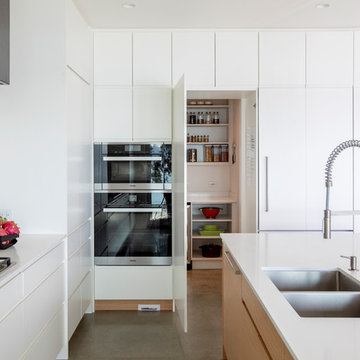
Janis Nicolay
This is an example of a large contemporary l-shaped kitchen in Vancouver with an undermount sink, flat-panel cabinets, white cabinets, quartz benchtops, green splashback, stone slab splashback, concrete floors, with island, grey floor, white benchtop and stainless steel appliances.
This is an example of a large contemporary l-shaped kitchen in Vancouver with an undermount sink, flat-panel cabinets, white cabinets, quartz benchtops, green splashback, stone slab splashback, concrete floors, with island, grey floor, white benchtop and stainless steel appliances.
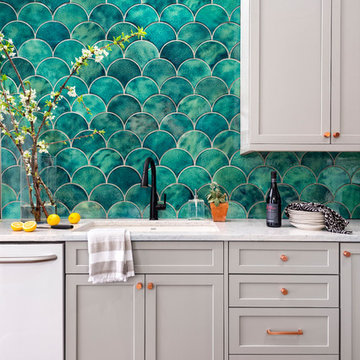
Cati Teague Photography
Cabinet design by Dove Studio.
Photo of an eclectic l-shaped kitchen in Atlanta with an undermount sink, shaker cabinets, grey cabinets, quartz benchtops, green splashback, ceramic splashback, stainless steel appliances, concrete floors, with island and white benchtop.
Photo of an eclectic l-shaped kitchen in Atlanta with an undermount sink, shaker cabinets, grey cabinets, quartz benchtops, green splashback, ceramic splashback, stainless steel appliances, concrete floors, with island and white benchtop.
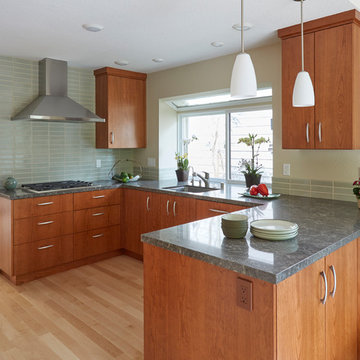
Mike Kaskel
Large midcentury u-shaped open plan kitchen in San Francisco with flat-panel cabinets, medium wood cabinets, green splashback, stainless steel appliances, light hardwood floors, a peninsula, an undermount sink, quartz benchtops and ceramic splashback.
Large midcentury u-shaped open plan kitchen in San Francisco with flat-panel cabinets, medium wood cabinets, green splashback, stainless steel appliances, light hardwood floors, a peninsula, an undermount sink, quartz benchtops and ceramic splashback.
Kitchen with an Undermount Sink and Green Splashback Design Ideas
3
