Kitchen with an Undermount Sink and Grey Benchtop Design Ideas
Refine by:
Budget
Sort by:Popular Today
161 - 180 of 38,589 photos
Item 1 of 3
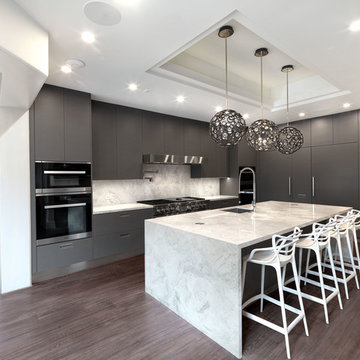
Design ideas for a large modern u-shaped open plan kitchen in Los Angeles with an undermount sink, flat-panel cabinets, grey cabinets, marble benchtops, grey splashback, marble splashback, stainless steel appliances, dark hardwood floors, with island, brown floor and grey benchtop.
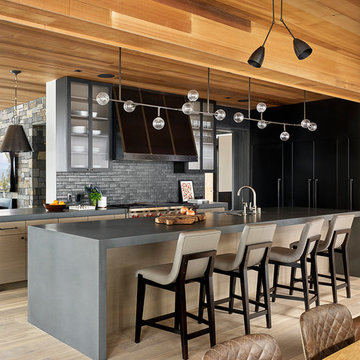
Matthew Millman
This is an example of a contemporary galley open plan kitchen in San Francisco with an undermount sink, flat-panel cabinets, light wood cabinets, concrete benchtops, grey splashback, stone tile splashback, panelled appliances, light hardwood floors, with island, beige floor and grey benchtop.
This is an example of a contemporary galley open plan kitchen in San Francisco with an undermount sink, flat-panel cabinets, light wood cabinets, concrete benchtops, grey splashback, stone tile splashback, panelled appliances, light hardwood floors, with island, beige floor and grey benchtop.
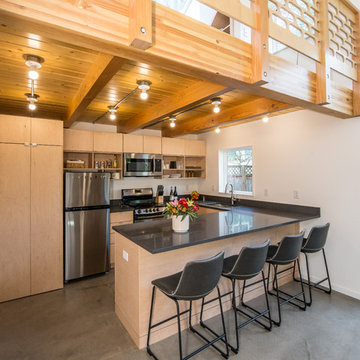
Ground and polished concrete floor
Mid-sized modern l-shaped open plan kitchen in Portland with an undermount sink, flat-panel cabinets, light wood cabinets, white splashback, stainless steel appliances, concrete floors, a peninsula, grey floor, grey benchtop and solid surface benchtops.
Mid-sized modern l-shaped open plan kitchen in Portland with an undermount sink, flat-panel cabinets, light wood cabinets, white splashback, stainless steel appliances, concrete floors, a peninsula, grey floor, grey benchtop and solid surface benchtops.
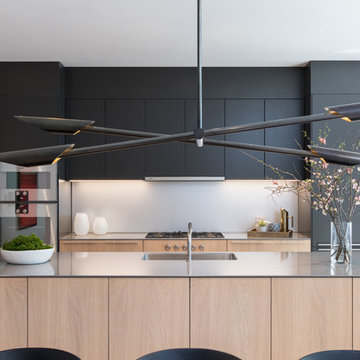
Federica Carlet
This is an example of a mid-sized contemporary galley eat-in kitchen in New York with flat-panel cabinets, with island, an undermount sink, black cabinets, white splashback, light hardwood floors, beige floor and grey benchtop.
This is an example of a mid-sized contemporary galley eat-in kitchen in New York with flat-panel cabinets, with island, an undermount sink, black cabinets, white splashback, light hardwood floors, beige floor and grey benchtop.
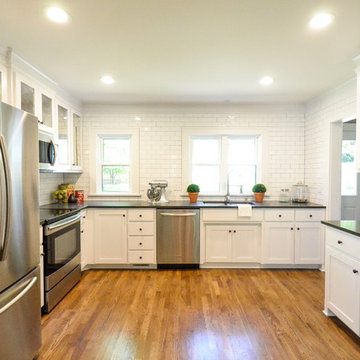
Design ideas for a large transitional l-shaped eat-in kitchen in Kansas City with an undermount sink, shaker cabinets, white cabinets, quartz benchtops, white splashback, subway tile splashback, stainless steel appliances, light hardwood floors, no island, brown floor and grey benchtop.
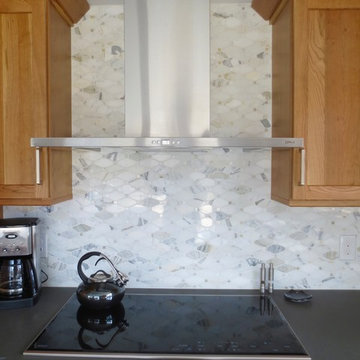
Full remodel of a 40 year old kitchen. The goal was to have a beautiful, functional space for an avid cook in a style that would stand the test of time. The natural cherry cabinetry blends with the natural woodwork in the home. Honed quartz countertops are beautiful and durable. The marble mosaic backsplash is the crown jewel which pulls it all together.
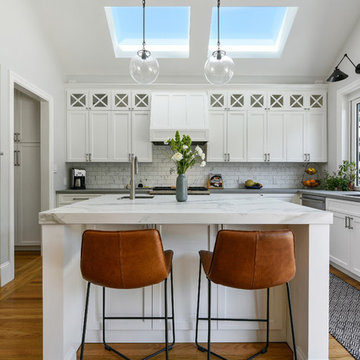
Inspiration for a mid-sized transitional u-shaped open plan kitchen in San Francisco with an undermount sink, shaker cabinets, white cabinets, stainless steel appliances, medium hardwood floors, with island, grey benchtop, concrete benchtops, white splashback, marble splashback and brown floor.
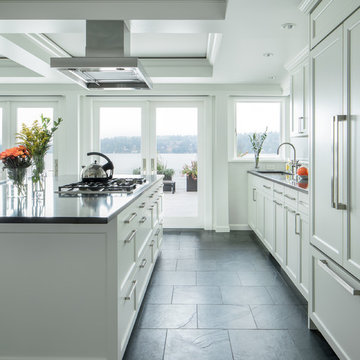
photography by Sean Airhart
Inspiration for a transitional galley kitchen in Seattle with an undermount sink, recessed-panel cabinets, white cabinets, quartz benchtops, white splashback, panelled appliances, slate floors, with island, black floor and grey benchtop.
Inspiration for a transitional galley kitchen in Seattle with an undermount sink, recessed-panel cabinets, white cabinets, quartz benchtops, white splashback, panelled appliances, slate floors, with island, black floor and grey benchtop.
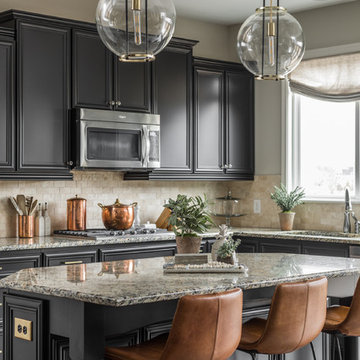
This is an example of a large transitional eat-in kitchen in Indianapolis with an undermount sink, black cabinets, beige splashback, stainless steel appliances, with island, brown floor, stone tile splashback, dark hardwood floors, grey benchtop and recessed-panel cabinets.
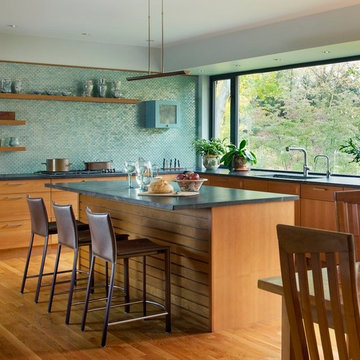
ericrothphoto.com
This is an example of a transitional l-shaped eat-in kitchen in Boston with an undermount sink, flat-panel cabinets, medium wood cabinets, soapstone benchtops, blue splashback, glass tile splashback, panelled appliances, medium hardwood floors, with island, brown floor and grey benchtop.
This is an example of a transitional l-shaped eat-in kitchen in Boston with an undermount sink, flat-panel cabinets, medium wood cabinets, soapstone benchtops, blue splashback, glass tile splashback, panelled appliances, medium hardwood floors, with island, brown floor and grey benchtop.
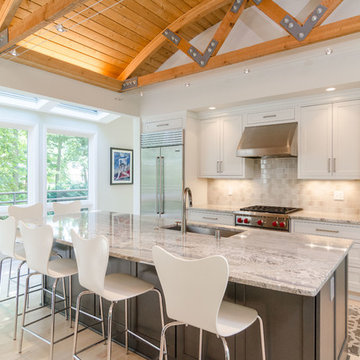
This is an example of a small contemporary single-wall open plan kitchen in Chicago with an undermount sink, shaker cabinets, white cabinets, granite benchtops, beige splashback, stone tile splashback, stainless steel appliances, light hardwood floors, with island, beige floor and grey benchtop.
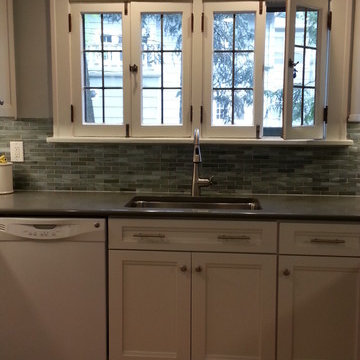
Deep undermount sink and simple pull out faucet maximize counter space. New Craftsman style windows are replicas of those removed to maintain charm.
Inspiration for a mid-sized transitional u-shaped separate kitchen in Cleveland with an undermount sink, shaker cabinets, white cabinets, quartz benchtops, grey splashback, mosaic tile splashback, stainless steel appliances, dark hardwood floors, no island, brown floor and grey benchtop.
Inspiration for a mid-sized transitional u-shaped separate kitchen in Cleveland with an undermount sink, shaker cabinets, white cabinets, quartz benchtops, grey splashback, mosaic tile splashback, stainless steel appliances, dark hardwood floors, no island, brown floor and grey benchtop.
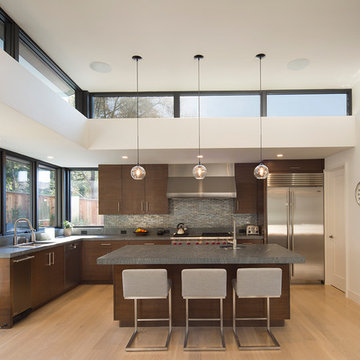
Paul Dyer
Design ideas for a large contemporary l-shaped separate kitchen in San Francisco with an undermount sink, flat-panel cabinets, dark wood cabinets, grey splashback, metal splashback, stainless steel appliances, with island, soapstone benchtops, light hardwood floors and grey benchtop.
Design ideas for a large contemporary l-shaped separate kitchen in San Francisco with an undermount sink, flat-panel cabinets, dark wood cabinets, grey splashback, metal splashback, stainless steel appliances, with island, soapstone benchtops, light hardwood floors and grey benchtop.
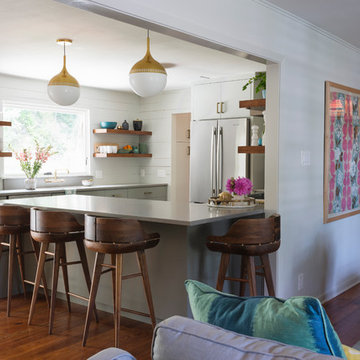
Whit Preston
Inspiration for a mid-sized contemporary l-shaped kitchen in Austin with an undermount sink, flat-panel cabinets, grey cabinets, quartz benchtops, white splashback, mosaic tile splashback, stainless steel appliances, dark hardwood floors, a peninsula, brown floor and grey benchtop.
Inspiration for a mid-sized contemporary l-shaped kitchen in Austin with an undermount sink, flat-panel cabinets, grey cabinets, quartz benchtops, white splashback, mosaic tile splashback, stainless steel appliances, dark hardwood floors, a peninsula, brown floor and grey benchtop.
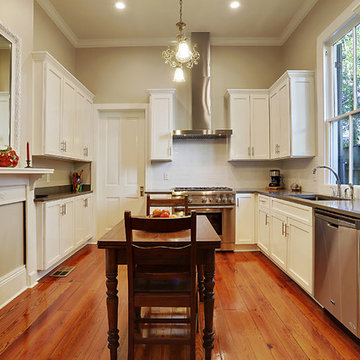
Cabinets doors replaced, wood floors refinished, quartz countertops added to existing kitchen
Mid-sized transitional u-shaped separate kitchen in New Orleans with an undermount sink, shaker cabinets, white cabinets, quartz benchtops, stainless steel appliances, medium hardwood floors, no island, brown floor and grey benchtop.
Mid-sized transitional u-shaped separate kitchen in New Orleans with an undermount sink, shaker cabinets, white cabinets, quartz benchtops, stainless steel appliances, medium hardwood floors, no island, brown floor and grey benchtop.
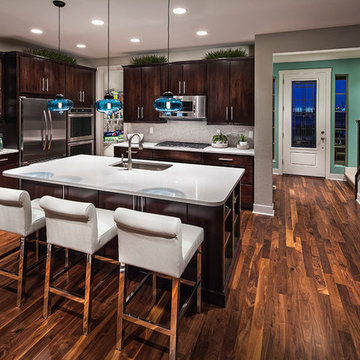
Dining In: The Tallgrass Collection by KB Home.
(Photo provided by KB Home)
Inspiration for a contemporary kitchen in Denver with an undermount sink, flat-panel cabinets, dark wood cabinets, grey splashback, stainless steel appliances, brown floor and grey benchtop.
Inspiration for a contemporary kitchen in Denver with an undermount sink, flat-panel cabinets, dark wood cabinets, grey splashback, stainless steel appliances, brown floor and grey benchtop.
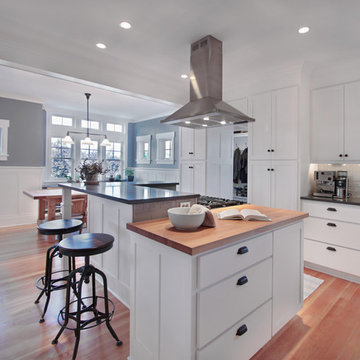
This Greenlake area home is the result of an extensive collaboration with the owners to recapture the architectural character of the 1920’s and 30’s era craftsman homes built in the neighborhood. Deep overhangs, notched rafter tails, and timber brackets are among the architectural elements that communicate this goal.
Given its modest 2800 sf size, the home sits comfortably on its corner lot and leaves enough room for an ample back patio and yard. An open floor plan on the main level and a centrally located stair maximize space efficiency, something that is key for a construction budget that values intimate detailing and character over size.
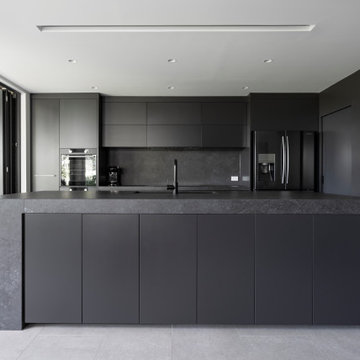
What was once a confused mixture of enclosed rooms, has been logically transformed into a series of well proportioned spaces, which seamlessly flow between formal, informal, living, private and outdoor activities.
Opening up and connecting these living spaces, and increasing access to natural light has permitted the use of a dark colour palette. The finishes combine natural Australian hardwoods with synthetic materials, such as Dekton porcelain and Italian vitrified floor tiles
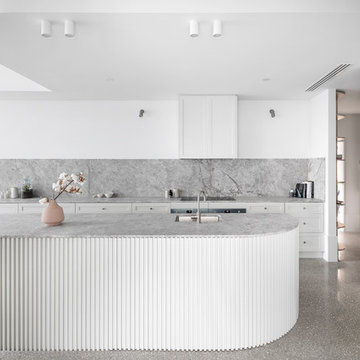
Dylan Lark - Photography
Photo of a large contemporary galley open plan kitchen in Melbourne with shaker cabinets, grey splashback, concrete floors, with island, grey benchtop, an undermount sink, white cabinets and grey floor.
Photo of a large contemporary galley open plan kitchen in Melbourne with shaker cabinets, grey splashback, concrete floors, with island, grey benchtop, an undermount sink, white cabinets and grey floor.
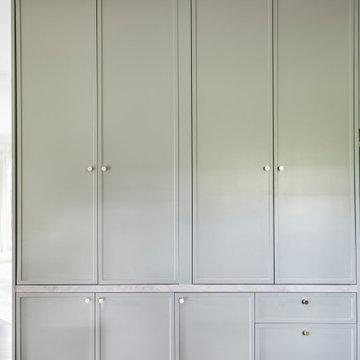
This 90's home received a complete transformation. A renovation on a tight timeframe meant we used our designer tricks to create a home that looks and feels completely different while keeping construction to a bare minimum. This beautiful Dulux 'Currency Creek' kitchen was custom made to fit the original kitchen layout. Opening the space up by adding glass steel framed doors and a double sided Mt Blanc fireplace allowed natural light to flood through.
Kitchen with an Undermount Sink and Grey Benchtop Design Ideas
9