Kitchen with an Undermount Sink and Marble Benchtops Design Ideas
Refine by:
Budget
Sort by:Popular Today
141 - 160 of 42,665 photos
Item 1 of 3
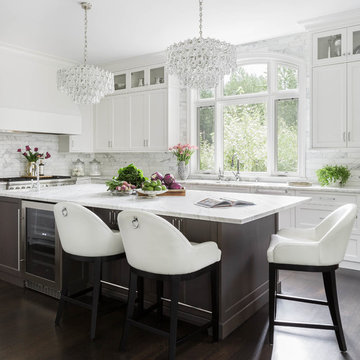
Interior Design by Kat Lawton Interiors |
Photograph by Haris Kenjar
Photo of a large transitional u-shaped kitchen in Seattle with an undermount sink, shaker cabinets, white cabinets, marble benchtops, white splashback, marble splashback, stainless steel appliances, dark hardwood floors, with island and brown floor.
Photo of a large transitional u-shaped kitchen in Seattle with an undermount sink, shaker cabinets, white cabinets, marble benchtops, white splashback, marble splashback, stainless steel appliances, dark hardwood floors, with island and brown floor.
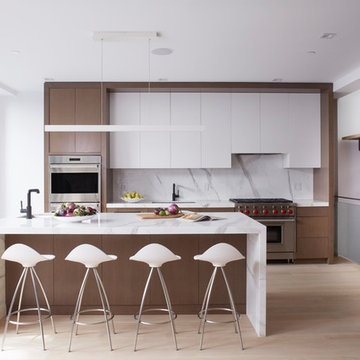
This property was completely gutted and redesigned into a single family townhouse. After completing the construction of the house I staged the furniture, lighting and decor. Staging is a new service that my design studio is now offering.
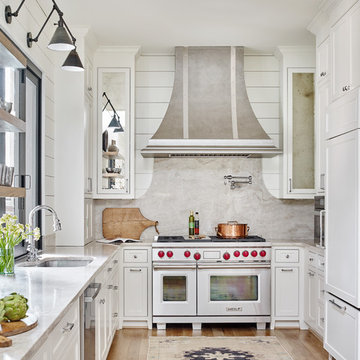
Emily Followill
Mid-sized country u-shaped eat-in kitchen in Atlanta with an undermount sink, white cabinets, stone slab splashback, medium hardwood floors, brown floor, recessed-panel cabinets, marble benchtops, white splashback, panelled appliances, white benchtop and no island.
Mid-sized country u-shaped eat-in kitchen in Atlanta with an undermount sink, white cabinets, stone slab splashback, medium hardwood floors, brown floor, recessed-panel cabinets, marble benchtops, white splashback, panelled appliances, white benchtop and no island.
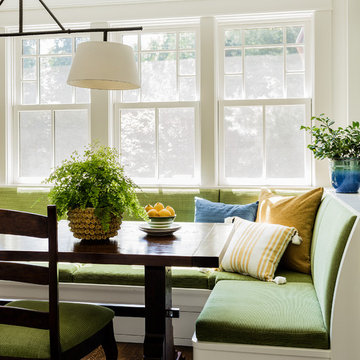
Traditional New England breakfast nook with built in upholstered banquette
Inspiration for a traditional kitchen in Boston with an undermount sink, shaker cabinets, white cabinets, marble benchtops, white splashback, marble splashback, panelled appliances, dark hardwood floors, with island and brown floor.
Inspiration for a traditional kitchen in Boston with an undermount sink, shaker cabinets, white cabinets, marble benchtops, white splashback, marble splashback, panelled appliances, dark hardwood floors, with island and brown floor.
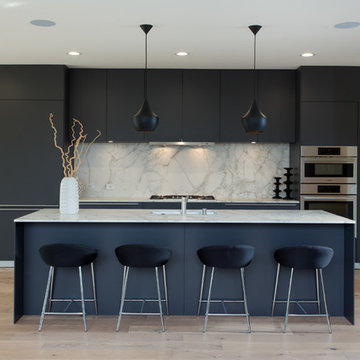
Large modern single-wall eat-in kitchen in Los Angeles with an undermount sink, flat-panel cabinets, grey cabinets, marble benchtops, white splashback, marble splashback, stainless steel appliances, light hardwood floors, with island and white benchtop.
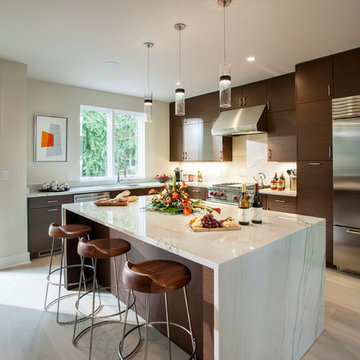
Inspiration for a large contemporary l-shaped kitchen in Philadelphia with an undermount sink, flat-panel cabinets, dark wood cabinets, marble benchtops, white splashback, marble splashback, stainless steel appliances, light hardwood floors, with island and beige floor.
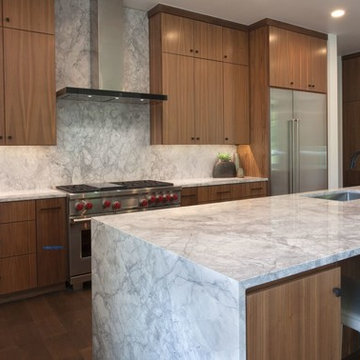
This is an example of a large modern galley open plan kitchen in Charlotte with an undermount sink, flat-panel cabinets, medium wood cabinets, marble benchtops, grey splashback, marble splashback, stainless steel appliances, dark hardwood floors and with island.
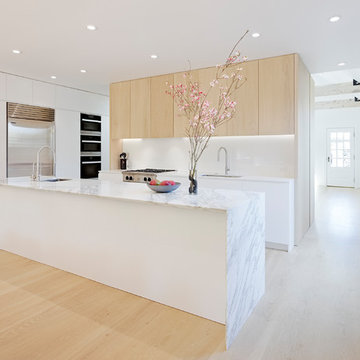
Photo of a mid-sized modern l-shaped open plan kitchen in San Francisco with an undermount sink, flat-panel cabinets, light wood cabinets, marble benchtops, white splashback, stainless steel appliances, light hardwood floors, with island, beige floor, glass sheet splashback and grey benchtop.
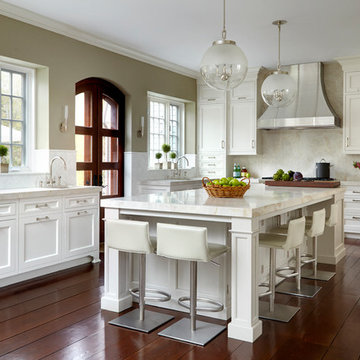
This classic DEANE Inc kitchen has all the greatest custom features from its unique carriage doors allowing for a rush of sunlight, as well as it’s stainless steel accents through the custom cabinetry and the countertop stools. The white marble countertop and fresh white tiled backsplash also creates a clean look.
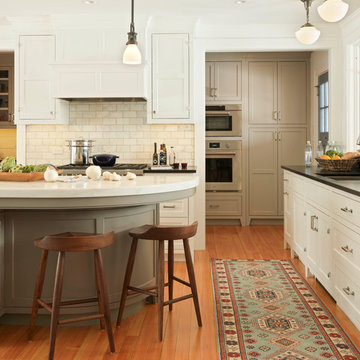
Photography by Susan Teare • www.susanteare.com
Architect: Haynes & Garthwaite
Redmond Interior Design
Inspiration for a large arts and crafts open plan kitchen in Burlington with an undermount sink, recessed-panel cabinets, marble benchtops, grey splashback, marble splashback, stainless steel appliances, medium hardwood floors and with island.
Inspiration for a large arts and crafts open plan kitchen in Burlington with an undermount sink, recessed-panel cabinets, marble benchtops, grey splashback, marble splashback, stainless steel appliances, medium hardwood floors and with island.
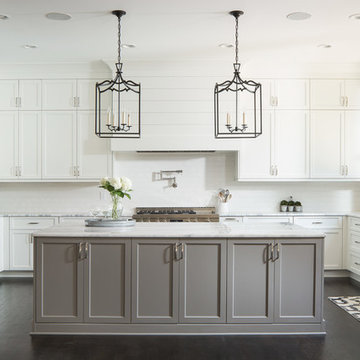
This is an example of a large transitional l-shaped kitchen in Atlanta with an undermount sink, shaker cabinets, white cabinets, marble benchtops, white splashback, ceramic splashback, stainless steel appliances, with island, dark hardwood floors and black floor.
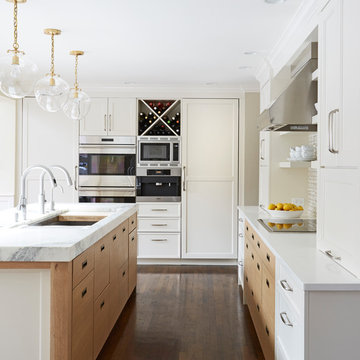
Free ebook, Creating the Ideal Kitchen. DOWNLOAD NOW
This large open concept kitchen and dining space was created by removing a load bearing wall between the old kitchen and a porch area. The new porch was insulated and incorporated into the overall space. The kitchen remodel was part of a whole house remodel so new quarter sawn oak flooring, a vaulted ceiling, windows and skylights were added.
A large calcutta marble topped island takes center stage. It houses a 5’ galley workstation - a sink that provides a convenient spot for prepping, serving, entertaining and clean up. A 36” induction cooktop is located directly across from the island for easy access. Two appliance garages on either side of the cooktop house small appliances that are used on a daily basis.
Honeycomb tile by Ann Sacks and open shelving along the cooktop wall add an interesting focal point to the room. Antique mirrored glass faces the storage unit housing dry goods and a beverage center. “I chose details for the space that had a bit of a mid-century vibe that would work well with what was originally a 1950s ranch. Along the way a previous owner added a 2nd floor making it more of a Cape Cod style home, a few eclectic details felt appropriate”, adds Klimala.
The wall opposite the cooktop houses a full size fridge, freezer, double oven, coffee machine and microwave. “There is a lot of functionality going on along that wall”, adds Klimala. A small pull out countertop below the coffee machine provides a spot for hot items coming out of the ovens.
The rooms creamy cabinetry is accented by quartersawn white oak at the island and wrapped ceiling beam. The golden tones are repeated in the antique brass light fixtures.
“This is the second kitchen I’ve had the opportunity to design for myself. My taste has gotten a little less traditional over the years, and although I’m still a traditionalist at heart, I had some fun with this kitchen and took some chances. The kitchen is super functional, easy to keep clean and has lots of storage to tuck things away when I’m done using them. The casual dining room is fabulous and is proving to be a great spot to linger after dinner. We love it!”
Designed by: Susan Klimala, CKD, CBD
For more information on kitchen and bath design ideas go to: www.kitchenstudio-ge.com
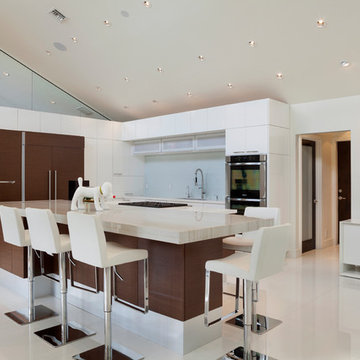
This is an example of a large modern l-shaped eat-in kitchen in Miami with flat-panel cabinets, white cabinets, stainless steel appliances, with island, white floor, an undermount sink, marble benchtops, white splashback, ceramic splashback and porcelain floors.
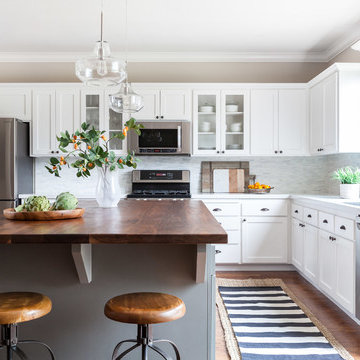
Kat Alves-Photographer
This is an example of a mid-sized country l-shaped separate kitchen in Sacramento with an undermount sink, shaker cabinets, grey splashback, stone tile splashback, stainless steel appliances, medium hardwood floors, with island, white cabinets and marble benchtops.
This is an example of a mid-sized country l-shaped separate kitchen in Sacramento with an undermount sink, shaker cabinets, grey splashback, stone tile splashback, stainless steel appliances, medium hardwood floors, with island, white cabinets and marble benchtops.
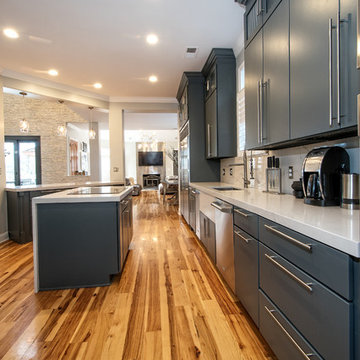
Steve Roberts Photography
This is an example of a large modern l-shaped separate kitchen in Other with an undermount sink, flat-panel cabinets, grey cabinets, marble benchtops, multi-coloured splashback, marble splashback, stainless steel appliances, medium hardwood floors and with island.
This is an example of a large modern l-shaped separate kitchen in Other with an undermount sink, flat-panel cabinets, grey cabinets, marble benchtops, multi-coloured splashback, marble splashback, stainless steel appliances, medium hardwood floors and with island.
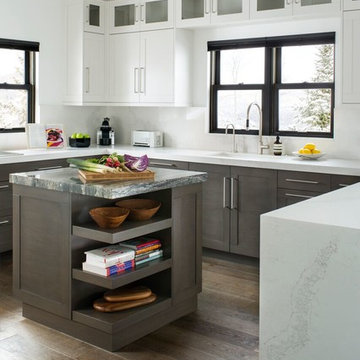
Design ideas for a mid-sized contemporary u-shaped eat-in kitchen in Denver with an undermount sink, shaker cabinets, white cabinets, marble benchtops, white splashback, stone slab splashback, stainless steel appliances, light hardwood floors and with island.
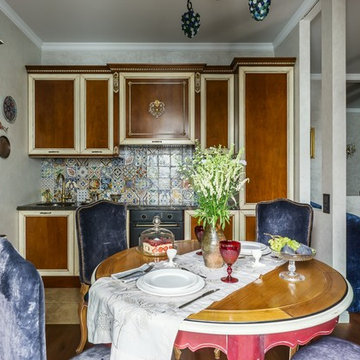
фото Виктор Чернышов
Design ideas for a mid-sized traditional single-wall eat-in kitchen in Moscow with an undermount sink, medium wood cabinets, marble benchtops, multi-coloured splashback, ceramic splashback, black appliances, marble floors, no island and recessed-panel cabinets.
Design ideas for a mid-sized traditional single-wall eat-in kitchen in Moscow with an undermount sink, medium wood cabinets, marble benchtops, multi-coloured splashback, ceramic splashback, black appliances, marble floors, no island and recessed-panel cabinets.
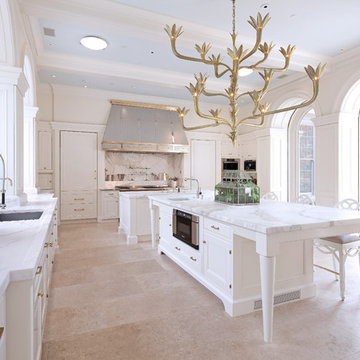
This is an example of a large transitional l-shaped eat-in kitchen in New York with an undermount sink, white cabinets, panelled appliances, with island, recessed-panel cabinets, marble benchtops, stone slab splashback, porcelain floors and beige floor.
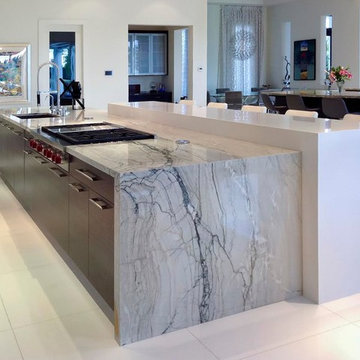
This is an example of an expansive modern single-wall open plan kitchen in Miami with an undermount sink, flat-panel cabinets, white cabinets, marble benchtops, stainless steel appliances, marble floors and with island.
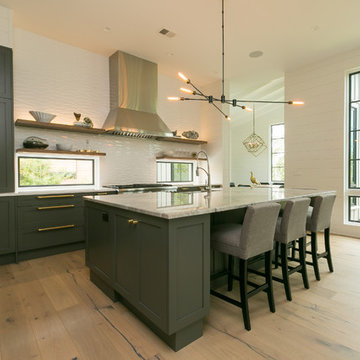
Patrick Brickman
Photo of a mid-sized contemporary l-shaped open plan kitchen in Charleston with an undermount sink, shaker cabinets, grey cabinets, marble benchtops, white splashback, ceramic splashback, stainless steel appliances, medium hardwood floors and with island.
Photo of a mid-sized contemporary l-shaped open plan kitchen in Charleston with an undermount sink, shaker cabinets, grey cabinets, marble benchtops, white splashback, ceramic splashback, stainless steel appliances, medium hardwood floors and with island.
Kitchen with an Undermount Sink and Marble Benchtops Design Ideas
8