Kitchen with an Undermount Sink and Mosaic Tile Splashback Design Ideas
Refine by:
Budget
Sort by:Popular Today
121 - 140 of 29,545 photos
Item 1 of 3
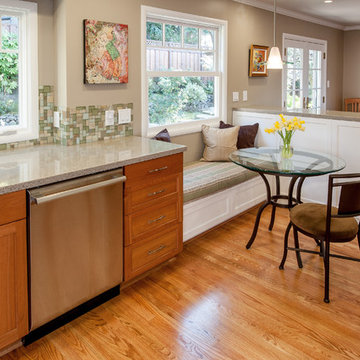
Built in seating.
Treve Johnson Photography
Inspiration for a mid-sized contemporary l-shaped eat-in kitchen in San Francisco with an undermount sink, shaker cabinets, medium wood cabinets, solid surface benchtops, multi-coloured splashback, mosaic tile splashback, stainless steel appliances, light hardwood floors and a peninsula.
Inspiration for a mid-sized contemporary l-shaped eat-in kitchen in San Francisco with an undermount sink, shaker cabinets, medium wood cabinets, solid surface benchtops, multi-coloured splashback, mosaic tile splashback, stainless steel appliances, light hardwood floors and a peninsula.
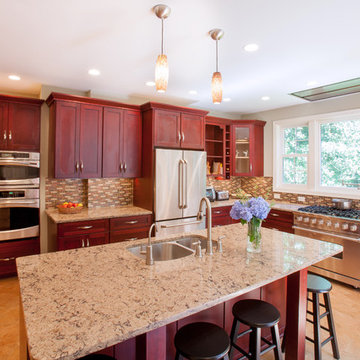
Jonathan Zuck a DC film maker knew he wanted to add a kitchen addition to his classic DC home. He just did not know how to do it. Oddly the film maker needed help to see it. Ellyn Gutridge at Signature Kitchens Additions & Baths helped him see with her skills in Chief Architect a cad rendering tool which allows us to make almost real that which is intangible.
DO YOU SEE THE RANGE HOOD???
Photography by Jason Weil
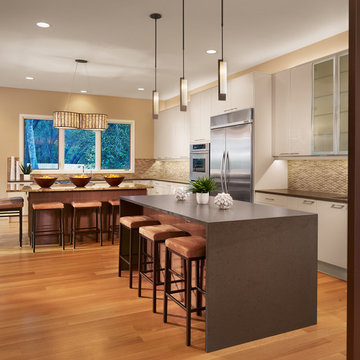
Casey Dunn Photography
Photo of a mid-sized contemporary l-shaped open plan kitchen in Austin with glass-front cabinets, stainless steel appliances, an undermount sink, white cabinets, solid surface benchtops, beige splashback, medium hardwood floors, with island and mosaic tile splashback.
Photo of a mid-sized contemporary l-shaped open plan kitchen in Austin with glass-front cabinets, stainless steel appliances, an undermount sink, white cabinets, solid surface benchtops, beige splashback, medium hardwood floors, with island and mosaic tile splashback.
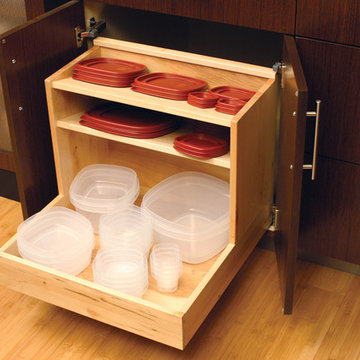
Storage Solutions - Neatly store plastic storage containers and lids in this convenient roll-out (ROSPD).
“Loft” Living originated in Paris when artists established studios in abandoned warehouses to accommodate the oversized paintings popular at the time. Modern loft environments idealize the characteristics of their early counterparts with high ceilings, exposed beams, open spaces, and vintage flooring or brickwork. Soaring windows frame dramatic city skylines, and interior spaces pack a powerful visual punch with their clean lines and minimalist approach to detail. Dura Supreme cabinetry coordinates perfectly within this design genre with sleek contemporary door styles and equally sleek interiors.
This kitchen features Moda cabinet doors with vertical grain, which gives this kitchen its sleek minimalistic design. Lofted design often starts with a neutral color then uses a mix of raw materials, in this kitchen we’ve mixed in brushed metal throughout using Aluminum Framed doors, stainless steel hardware, stainless steel appliances, and glazed tiles for the backsplash.
Request a FREE Brochure:
http://www.durasupreme.com/request-brochure
Find a dealer near you today:
http://www.durasupreme.com/dealer-locator
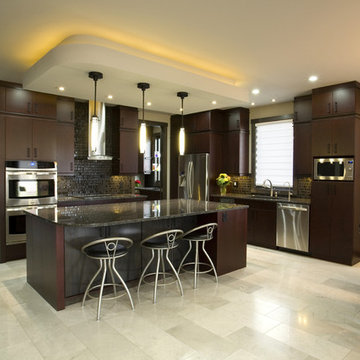
Interior Design By Corinne Kaye
Design ideas for a mid-sized contemporary l-shaped eat-in kitchen in Other with an undermount sink, flat-panel cabinets, dark wood cabinets, granite benchtops, black splashback, mosaic tile splashback, stainless steel appliances, with island, beige floor and black benchtop.
Design ideas for a mid-sized contemporary l-shaped eat-in kitchen in Other with an undermount sink, flat-panel cabinets, dark wood cabinets, granite benchtops, black splashback, mosaic tile splashback, stainless steel appliances, with island, beige floor and black benchtop.
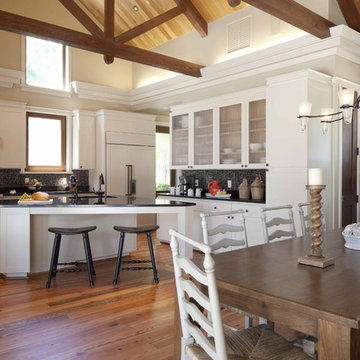
Inspiration for a large country l-shaped eat-in kitchen in Atlanta with glass-front cabinets, panelled appliances, white cabinets, black splashback, mosaic tile splashback, an undermount sink, granite benchtops, medium hardwood floors and with island.
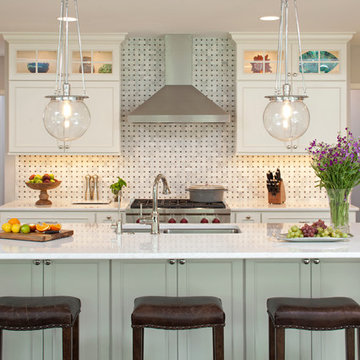
A sophisticated yet relaxed home for a busy family. Designed with the goal of unifying the spaces, the kitchen, family room, and dining rooms are the heart of this home. White cabinetry and a gorgeous tile pattern are easily blended with stainless accents to create a fresh, easy home, great for entertaining family and friends.
Landmark Photography
Learn more about our showroom and kitchen and bath design: http://www.mingleteam.com

This Australian-inspired new construction was a successful collaboration between homeowner, architect, designer and builder. The home features a Henrybuilt kitchen, butler's pantry, private home office, guest suite, master suite, entry foyer with concealed entrances to the powder bathroom and coat closet, hidden play loft, and full front and back landscaping with swimming pool and pool house/ADU.

This is an example of a large scandinavian l-shaped open plan kitchen in Austin with an undermount sink, flat-panel cabinets, blue cabinets, quartz benchtops, white splashback, mosaic tile splashback, stainless steel appliances, light hardwood floors, a peninsula and white benchtop.
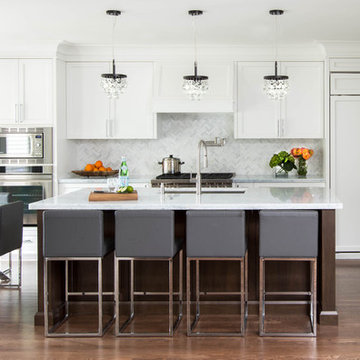
Stephani Buchman
Design ideas for a large transitional l-shaped eat-in kitchen in Toronto with recessed-panel cabinets, white cabinets, white splashback, panelled appliances, medium hardwood floors, with island, an undermount sink, quartzite benchtops and mosaic tile splashback.
Design ideas for a large transitional l-shaped eat-in kitchen in Toronto with recessed-panel cabinets, white cabinets, white splashback, panelled appliances, medium hardwood floors, with island, an undermount sink, quartzite benchtops and mosaic tile splashback.
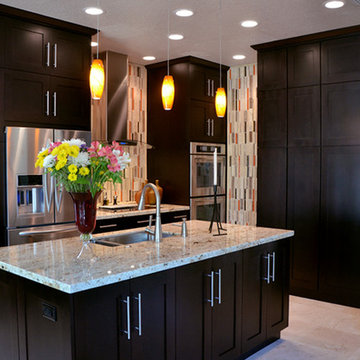
This sleek kitchen was designed using custom depth cabinets by Showplace Wood Products in Maple Espresso, colonial cream granite, marble floors and orange accented mosaic tile walls.
Julie Lehite

Large transitional l-shaped kitchen with an undermount sink, recessed-panel cabinets, blue cabinets, quartzite benchtops, multi-coloured splashback, mosaic tile splashback, panelled appliances, dark hardwood floors, with island, brown floor and white benchtop.

Expansive transitional u-shaped kitchen pantry in Denver with an undermount sink, recessed-panel cabinets, grey cabinets, quartzite benchtops, white splashback, mosaic tile splashback, panelled appliances, light hardwood floors, multiple islands and black benchtop.
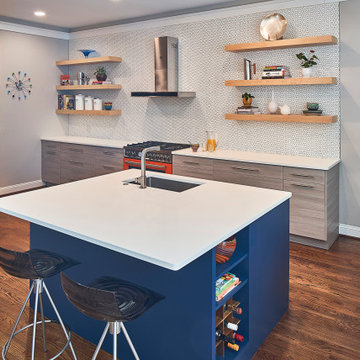
Eliminating a window and reconfiguring the appliance locations opened up this galley kitchen without requiring any wall removals. The homeowners wanted a more modern look, so we designed the space around the orange Bertazzoni range. Complimentary colors, subtle texture and simple lines created a modern kitchen that's still warm and approachable. © Lassiter Photography **Any product tags listed as “related,” “similar,” or “sponsored” are done so by Houzz and are not the actual products specified. They have not been approved by, nor are they endorsed by ReVision Design/Remodeling.**
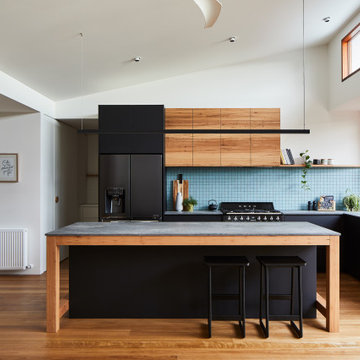
Photo of a contemporary l-shaped kitchen in Melbourne with an undermount sink, flat-panel cabinets, black cabinets, blue splashback, mosaic tile splashback, black appliances, medium hardwood floors, with island, brown floor, grey benchtop and vaulted.
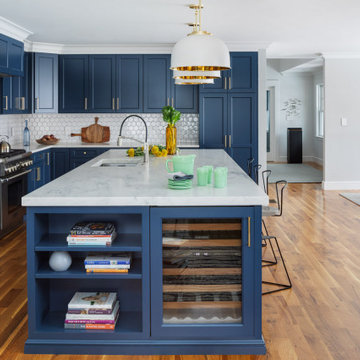
This is an example of a transitional l-shaped kitchen in Boston with an undermount sink, recessed-panel cabinets, blue cabinets, white splashback, mosaic tile splashback, panelled appliances, medium hardwood floors, with island, brown floor and white benchtop.
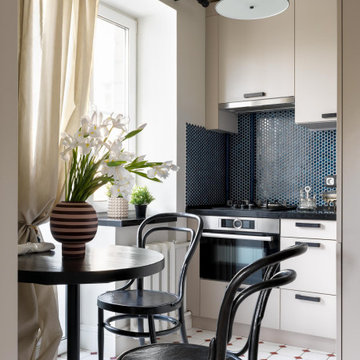
Photo of a small contemporary l-shaped eat-in kitchen in Moscow with an undermount sink, quartz benchtops, blue splashback, mosaic tile splashback, stainless steel appliances, ceramic floors, no island, white floor, black benchtop, flat-panel cabinets and beige cabinets.
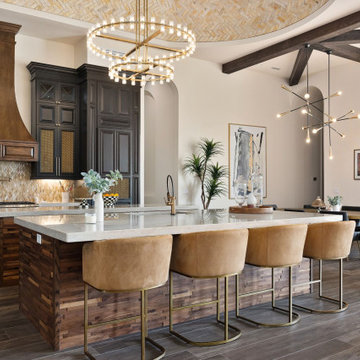
Inspiration for a mediterranean galley kitchen in Austin with an undermount sink, recessed-panel cabinets, black cabinets, beige splashback, mosaic tile splashback, multiple islands, brown floor and white benchtop.
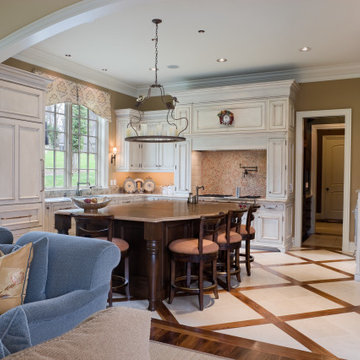
Design ideas for a traditional u-shaped open plan kitchen in Other with an undermount sink, raised-panel cabinets, white cabinets, panelled appliances, with island, marble benchtops, multi-coloured splashback, mosaic tile splashback, ceramic floors, beige floor and multi-coloured benchtop.
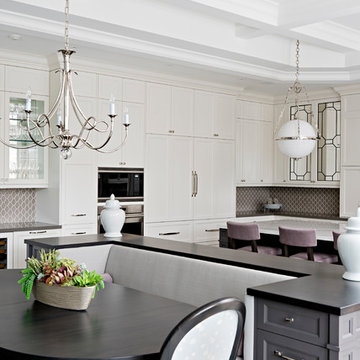
The kitchen offers a double island, with a built-in breakfast bar, and a seating area to comfortably seat 8 for quick meals. Focusing on the details such as the custom millwork ceiling, and built-in cabinetry to suit all storage needs was a necessity.
Kitchen with an Undermount Sink and Mosaic Tile Splashback Design Ideas
7