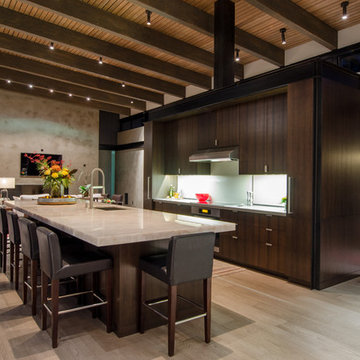Kitchen with an Undermount Sink and Onyx Benchtops Design Ideas
Refine by:
Budget
Sort by:Popular Today
21 - 40 of 818 photos
Item 1 of 3
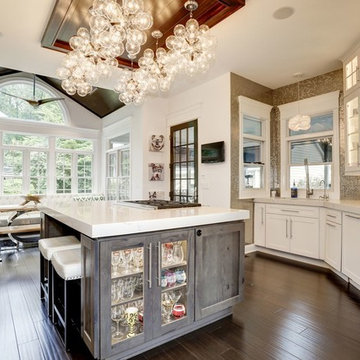
Dominique Marro
Inspiration for a mid-sized transitional u-shaped eat-in kitchen in Baltimore with white cabinets, metallic splashback, metal splashback, dark hardwood floors, with island, brown floor, an undermount sink, onyx benchtops, stainless steel appliances, white benchtop and shaker cabinets.
Inspiration for a mid-sized transitional u-shaped eat-in kitchen in Baltimore with white cabinets, metallic splashback, metal splashback, dark hardwood floors, with island, brown floor, an undermount sink, onyx benchtops, stainless steel appliances, white benchtop and shaker cabinets.
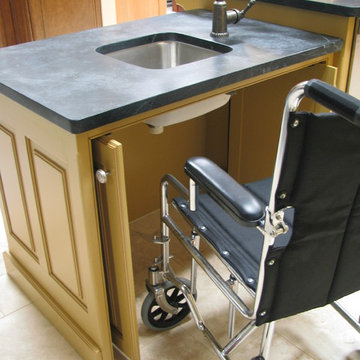
Converting a sink base cabinet to accommodate a wheelchair. Note the position of the faucet for easy reach
This is an example of a traditional eat-in kitchen in Denver with an undermount sink, raised-panel cabinets, beige cabinets, onyx benchtops, stainless steel appliances, ceramic floors and with island.
This is an example of a traditional eat-in kitchen in Denver with an undermount sink, raised-panel cabinets, beige cabinets, onyx benchtops, stainless steel appliances, ceramic floors and with island.
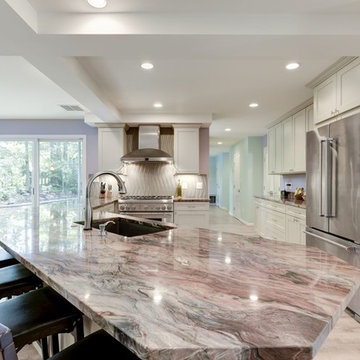
Design ideas for a large transitional galley eat-in kitchen in DC Metro with an undermount sink, recessed-panel cabinets, white cabinets, onyx benchtops, beige splashback, ceramic splashback, stainless steel appliances, light hardwood floors, a peninsula and brown floor.
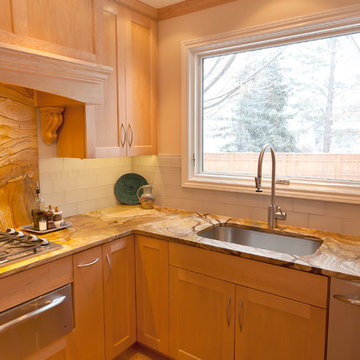
Photo of a mid-sized transitional kitchen in Denver with an undermount sink, shaker cabinets, light wood cabinets, onyx benchtops, white splashback, subway tile splashback and stainless steel appliances.
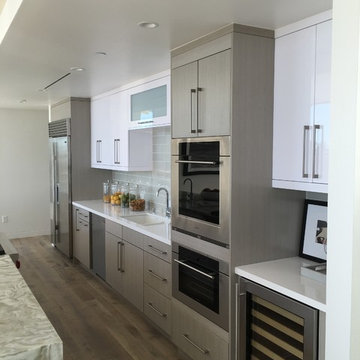
Design ideas for a large contemporary galley open plan kitchen in Los Angeles with an undermount sink, flat-panel cabinets, white cabinets, grey splashback, glass tile splashback, stainless steel appliances, medium hardwood floors, with island and onyx benchtops.
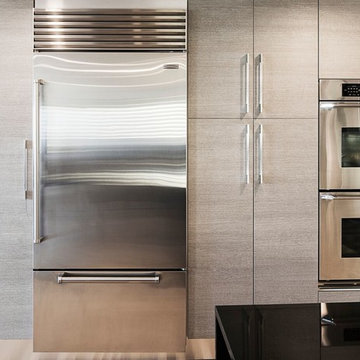
Pale-greay wood-grain resin cabinets were installed above and below the new mottled-gray resin countertop that runs along three sides of the kitchen. The island-expanded slightly and given new white lacquer cabinets and a black granite work surface - now stands as a contrasting, yet complementary, element in the center of the room. Long, slotted brushed-steel pulls aligned horizontally on drawers and vertically on cabinets - are a unifying element, and a new hardwood floor warms they way only wood can. The stainless-steel refrigerator and dual oven are now flush with the cabinets. Reed also added touch- recessed LED lights that turn on automatically when a cabinet door is opened, illuminating the interior, plus touch-activated LEDs on the bottom of the cabinets to light the countertop
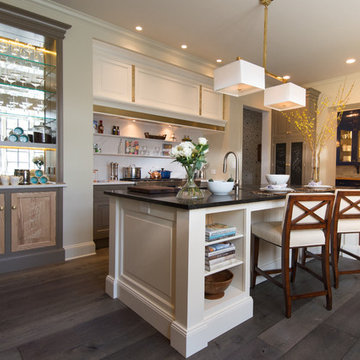
Furla Studio
This is an example of a large traditional galley open plan kitchen in Chicago with an undermount sink, recessed-panel cabinets, white cabinets, onyx benchtops, white splashback, stone slab splashback, stainless steel appliances, medium hardwood floors, with island and brown floor.
This is an example of a large traditional galley open plan kitchen in Chicago with an undermount sink, recessed-panel cabinets, white cabinets, onyx benchtops, white splashback, stone slab splashback, stainless steel appliances, medium hardwood floors, with island and brown floor.
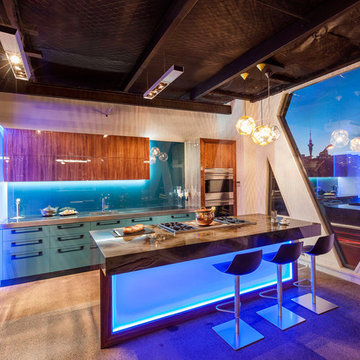
Mal Corboy Cabinets
Design ideas for a mid-sized modern l-shaped eat-in kitchen in Los Angeles with an undermount sink, flat-panel cabinets, medium wood cabinets, onyx benchtops, blue splashback, glass sheet splashback, stainless steel appliances, concrete floors, with island and grey floor.
Design ideas for a mid-sized modern l-shaped eat-in kitchen in Los Angeles with an undermount sink, flat-panel cabinets, medium wood cabinets, onyx benchtops, blue splashback, glass sheet splashback, stainless steel appliances, concrete floors, with island and grey floor.
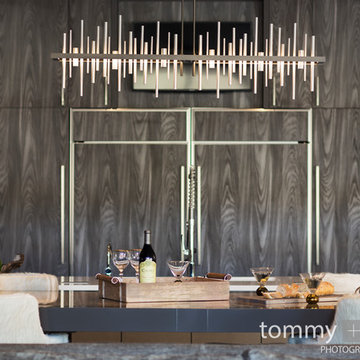
Tommy Daspit Photographer
This is an example of a large transitional l-shaped open plan kitchen in Birmingham with an undermount sink, flat-panel cabinets, beige cabinets, onyx benchtops, multi-coloured splashback, ceramic splashback, stainless steel appliances, ceramic floors, multiple islands and beige floor.
This is an example of a large transitional l-shaped open plan kitchen in Birmingham with an undermount sink, flat-panel cabinets, beige cabinets, onyx benchtops, multi-coloured splashback, ceramic splashback, stainless steel appliances, ceramic floors, multiple islands and beige floor.
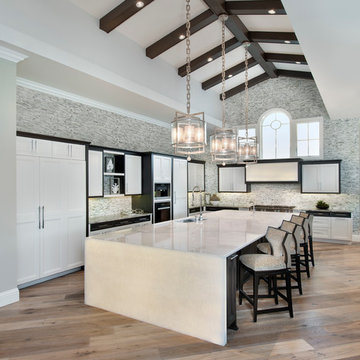
This is an example of an expansive transitional l-shaped eat-in kitchen in Miami with mosaic tile splashback, panelled appliances, light hardwood floors, with island, an undermount sink, shaker cabinets, multi-coloured splashback and onyx benchtops.
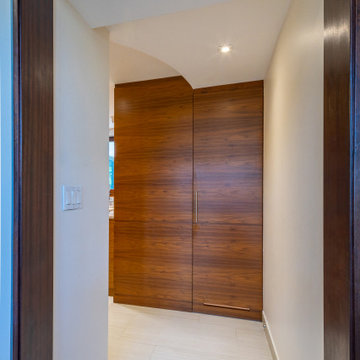
Hidden Pantry (Door Open)
Modern galley kitchen pantry in Miami with an undermount sink, flat-panel cabinets, medium wood cabinets, onyx benchtops, yellow splashback, stone slab splashback, panelled appliances, porcelain floors, white floor and white benchtop.
Modern galley kitchen pantry in Miami with an undermount sink, flat-panel cabinets, medium wood cabinets, onyx benchtops, yellow splashback, stone slab splashback, panelled appliances, porcelain floors, white floor and white benchtop.

Large contemporary l-shaped eat-in kitchen in Dallas with an undermount sink, flat-panel cabinets, white cabinets, onyx benchtops, white splashback, glass sheet splashback, white appliances, light hardwood floors, with island, beige floor, beige benchtop and vaulted.
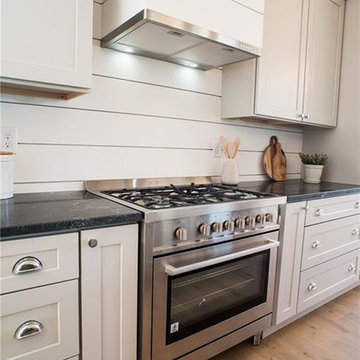
Mid-sized transitional l-shaped open plan kitchen in Miami with an undermount sink, shaker cabinets, white cabinets, onyx benchtops, white splashback, timber splashback, stainless steel appliances, light hardwood floors, with island, beige floor and black benchtop.
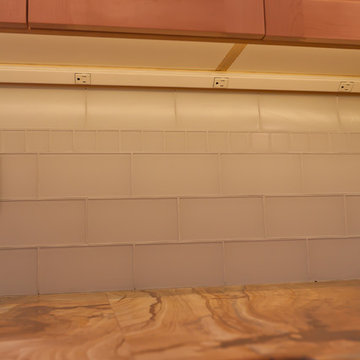
Inspiration for a mid-sized transitional kitchen in Denver with an undermount sink, shaker cabinets, light wood cabinets, onyx benchtops, white splashback, subway tile splashback, stainless steel appliances and light hardwood floors.
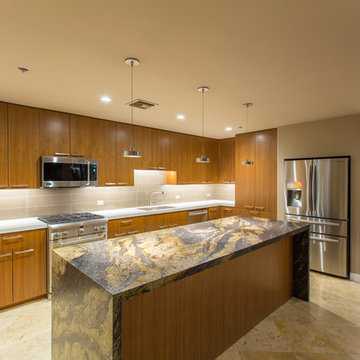
Inspiration for a mid-sized transitional l-shaped separate kitchen in Phoenix with an undermount sink, flat-panel cabinets, medium wood cabinets, onyx benchtops, beige splashback, porcelain splashback, stainless steel appliances, travertine floors, with island and beige floor.
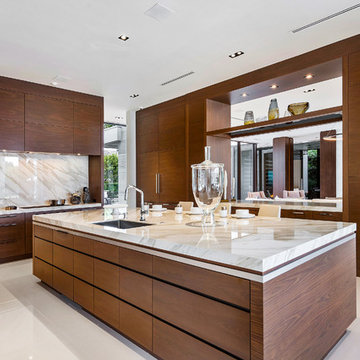
Fully integrated Signature Estate featuring Creston controls and Crestron panelized lighting, and Crestron motorized shades and draperies, whole-house audio and video, HVAC, voice and video communication atboth both the front door and gate. Modern, warm, and clean-line design, with total custom details and finishes. The front includes a serene and impressive atrium foyer with two-story floor to ceiling glass walls and multi-level fire/water fountains on either side of the grand bronze aluminum pivot entry door. Elegant extra-large 47'' imported white porcelain tile runs seamlessly to the rear exterior pool deck, and a dark stained oak wood is found on the stairway treads and second floor. The great room has an incredible Neolith onyx wall and see-through linear gas fireplace and is appointed perfectly for views of the zero edge pool and waterway. The center spine stainless steel staircase has a smoked glass railing and wood handrail.
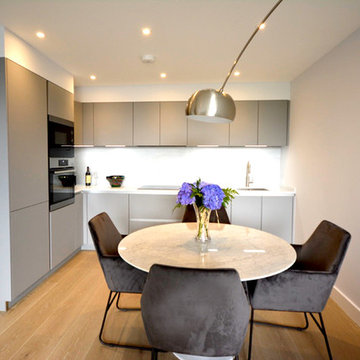
This is an example of a small contemporary l-shaped eat-in kitchen in London with an undermount sink, flat-panel cabinets, grey cabinets, onyx benchtops, white splashback, no island and white benchtop.
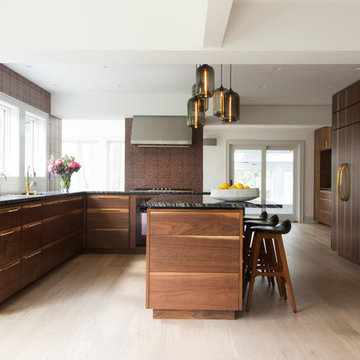
Photography by Meredith Heuer
Photo of a mid-sized contemporary l-shaped open plan kitchen in New York with an undermount sink, flat-panel cabinets, medium wood cabinets, multi-coloured splashback, terra-cotta splashback, black appliances, light hardwood floors, with island, onyx benchtops, multi-coloured benchtop and beige floor.
Photo of a mid-sized contemporary l-shaped open plan kitchen in New York with an undermount sink, flat-panel cabinets, medium wood cabinets, multi-coloured splashback, terra-cotta splashback, black appliances, light hardwood floors, with island, onyx benchtops, multi-coloured benchtop and beige floor.
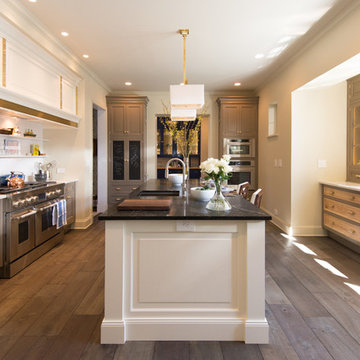
Furla Studio
Photo of a large transitional galley open plan kitchen in Chicago with an undermount sink, white cabinets, onyx benchtops, white splashback, stone tile splashback, stainless steel appliances, medium hardwood floors, with island, brown floor and raised-panel cabinets.
Photo of a large transitional galley open plan kitchen in Chicago with an undermount sink, white cabinets, onyx benchtops, white splashback, stone tile splashback, stainless steel appliances, medium hardwood floors, with island, brown floor and raised-panel cabinets.
Kitchen with an Undermount Sink and Onyx Benchtops Design Ideas
2
