Kitchen with an Undermount Sink and Orange Cabinets Design Ideas
Refine by:
Budget
Sort by:Popular Today
81 - 100 of 349 photos
Item 1 of 3
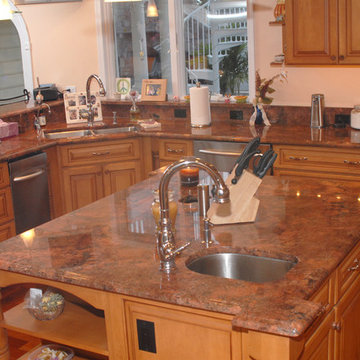
The Homeowners of kitchen had a small cramped dark kitchen. So we removed two walls to allow the new remodeled kitchen to extend into the new large family room addition. We did custom cabinetry in maple with a light stain and glaze. We have seating for the on the go family for quick meals or a place to gather when they entertain.
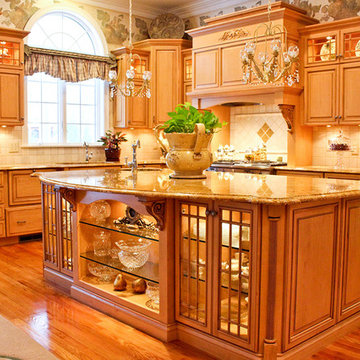
This is an example of a mid-sized traditional l-shaped eat-in kitchen in Los Angeles with an undermount sink, raised-panel cabinets, orange cabinets, granite benchtops, beige splashback, porcelain splashback, panelled appliances, medium hardwood floors and with island.
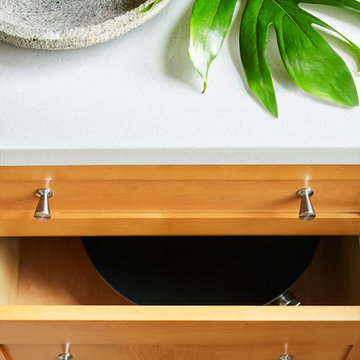
Dylan Chandler photography
Full gut renovation of this kitchen in Brooklyn. Check out the before and afters here! https://mmonroedesigninspiration.wordpress.com/2016/04/12/mid-century-inspired-kitchen-renovation-before-after/
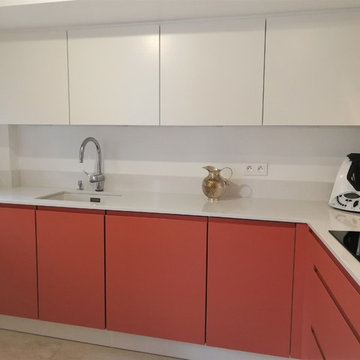
Sobriété des lignes, avec des placards hauts qui se font oublier et un évier encastré
Design ideas for a mid-sized contemporary l-shaped separate kitchen in Paris with an undermount sink, flat-panel cabinets, orange cabinets, quartz benchtops, white splashback, panelled appliances, ceramic floors, beige floor, engineered quartz splashback and white benchtop.
Design ideas for a mid-sized contemporary l-shaped separate kitchen in Paris with an undermount sink, flat-panel cabinets, orange cabinets, quartz benchtops, white splashback, panelled appliances, ceramic floors, beige floor, engineered quartz splashback and white benchtop.
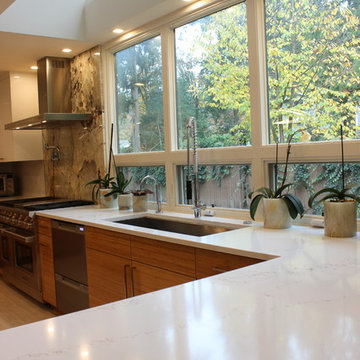
Liliya Sidlinskaya
This is an example of a large modern u-shaped kitchen pantry in Seattle with an undermount sink, flat-panel cabinets, orange cabinets, granite benchtops, white splashback, stainless steel appliances, porcelain floors, with island, white floor and beige benchtop.
This is an example of a large modern u-shaped kitchen pantry in Seattle with an undermount sink, flat-panel cabinets, orange cabinets, granite benchtops, white splashback, stainless steel appliances, porcelain floors, with island, white floor and beige benchtop.
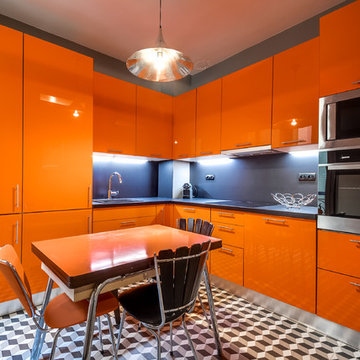
meero
Design ideas for a mid-sized contemporary l-shaped eat-in kitchen in Paris with an undermount sink, orange cabinets, stainless steel appliances and ceramic floors.
Design ideas for a mid-sized contemporary l-shaped eat-in kitchen in Paris with an undermount sink, orange cabinets, stainless steel appliances and ceramic floors.
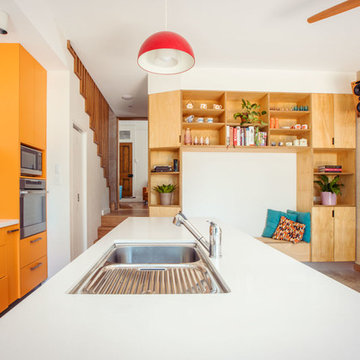
The Marrickville Hempcrete house is an exciting project that shows how acoustic requirements for aircraft noise can be met, without compromising on thermal performance and aesthetics.The design challenge was to create a better living space for a family of four without increasing the site coverage.
The existing footprint has not been increased on the ground floor but reconfigured to improve circulation, usability and connection to the backyard. A mere 35 square meters has been added on the first floor. The result is a generous house that provides three bedrooms, a study, two bathrooms, laundry, generous kitchen dining area and outdoor space on a 197.5sqm site.
This is a renovation that incorporates basic passive design principles combined with clients who weren’t afraid to be bold with new materials, texture and colour. Special thanks to a dedicated group of consultants, suppliers and a ambitious builder working collaboratively throughout the process.
Builder
Nick Sowden - Sowden Building
Architect/Designer
Tracy Graham - Connected Design
Photography
Lena Barridge - The Corner Studio
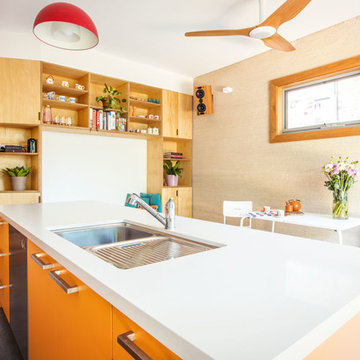
The Marrickville Hempcrete house is an exciting project that shows how acoustic requirements for aircraft noise can be met, without compromising on thermal performance and aesthetics.The design challenge was to create a better living space for a family of four without increasing the site coverage.
The existing footprint has not been increased on the ground floor but reconfigured to improve circulation, usability and connection to the backyard. A mere 35 square meters has been added on the first floor. The result is a generous house that provides three bedrooms, a study, two bathrooms, laundry, generous kitchen dining area and outdoor space on a 197.5sqm site.
This is a renovation that incorporates basic passive design principles combined with clients who weren’t afraid to be bold with new materials, texture and colour. Special thanks to a dedicated group of consultants, suppliers and a ambitious builder working collaboratively throughout the process.
Builder
Nick Sowden - Sowden Building
Architect/Designer
Tracy Graham - Connected Design
Photography
Lena Barridge - The Corner Studio
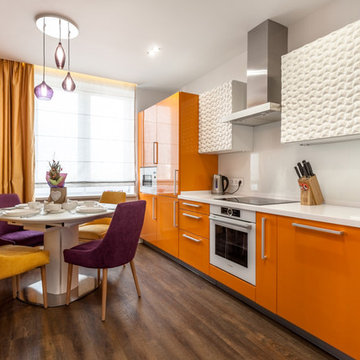
Николай Ковалевский
This is an example of a mid-sized eclectic single-wall open plan kitchen in Yekaterinburg with an undermount sink, white splashback, glass sheet splashback, white appliances, vinyl floors, brown floor, flat-panel cabinets, orange cabinets, solid surface benchtops, no island and white benchtop.
This is an example of a mid-sized eclectic single-wall open plan kitchen in Yekaterinburg with an undermount sink, white splashback, glass sheet splashback, white appliances, vinyl floors, brown floor, flat-panel cabinets, orange cabinets, solid surface benchtops, no island and white benchtop.
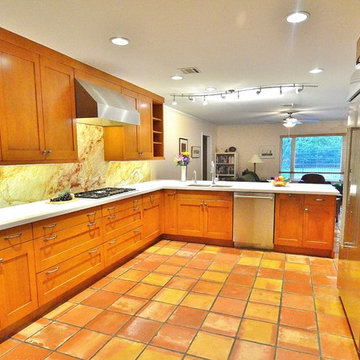
The expansive view through the kitchen to the backyard was created by removing a furrdown over the peninsula. Track lighting was retained to illuminate that area, in concert with new recessed cans in the kitchen area. Both owners are avid cooks, necessitating a large area of unimpeded space to work together. The color palette is a warm blend of saltillo tile, wood stain cabinets, and eye-catching backsplash. Photo: Dan Bawden.
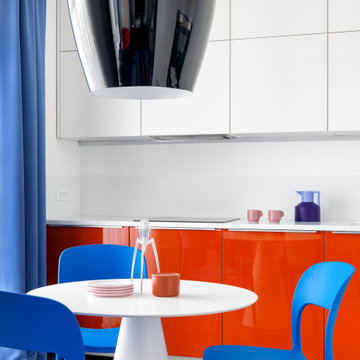
Designer: Ivan Pozdnyakov Foto: Sergey Krasyuk
Mid-sized contemporary single-wall eat-in kitchen in Moscow with an undermount sink, flat-panel cabinets, orange cabinets, solid surface benchtops, white splashback, stone slab splashback, white appliances, porcelain floors, no island, brown floor and white benchtop.
Mid-sized contemporary single-wall eat-in kitchen in Moscow with an undermount sink, flat-panel cabinets, orange cabinets, solid surface benchtops, white splashback, stone slab splashback, white appliances, porcelain floors, no island, brown floor and white benchtop.
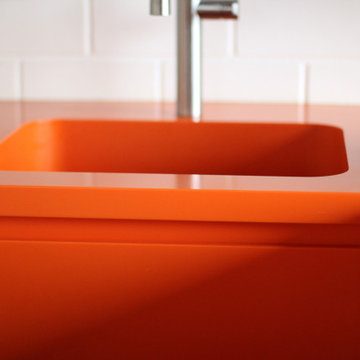
Mid-sized contemporary u-shaped open plan kitchen in Munich with an undermount sink, flat-panel cabinets, orange cabinets, solid surface benchtops, black appliances, grey floor and orange benchtop.
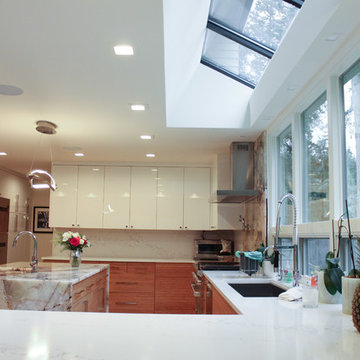
Liliya Sidlinskaya
This is an example of a large modern u-shaped kitchen pantry in Seattle with an undermount sink, flat-panel cabinets, orange cabinets, granite benchtops, white splashback, stainless steel appliances, porcelain floors, with island, white floor and beige benchtop.
This is an example of a large modern u-shaped kitchen pantry in Seattle with an undermount sink, flat-panel cabinets, orange cabinets, granite benchtops, white splashback, stainless steel appliances, porcelain floors, with island, white floor and beige benchtop.
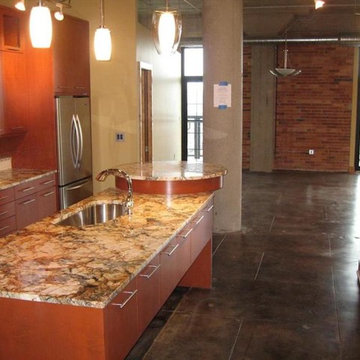
Mid-sized contemporary single-wall eat-in kitchen in Cedar Rapids with flat-panel cabinets, orange cabinets, granite benchtops, white splashback, with island, an undermount sink, stainless steel appliances and slate floors.
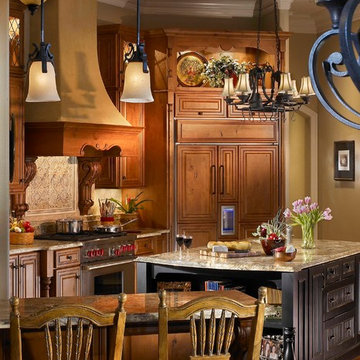
National Award Winning Kitchen in Windermere, FL. This kitchen uses knotty alder cabinetry and black painted maple. Carvings enhance the informal french decor. The antique glass is leaded in a traditional rhomboid pattern by Atlantis Glass Studios Orlando.
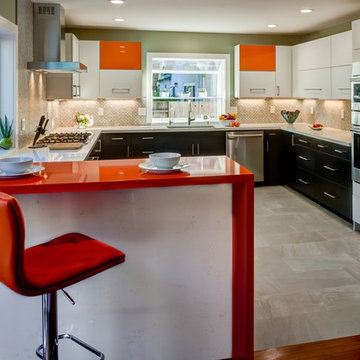
Colors played an integral part in the design of the kitchen. The color orange was strategically and artistically incorporated into the design by using it as a pop of color in only two wall cabinets. It was also extended into the breakfast bar countertop by creating a waterfall edge.
The breakfast bar was also a way to separate the kitchen from the dining room while maintaining an open layout. The raised countertop also created a unique feature looking from within the kitchen and into the dining room. The raised countertop was positioned above the main countertop and cabinets, creating a pocket of space for cell phones and smaller items.
Schedule an appointment with one of our Designers:
http://www.gkandb.com/contact-us/
Designer: Michelle O'Connor
Photography Credit: Treve Johnson
Wall Cabinets: Dura Supreme Cabinetry
Base Cabinets: Dewils Cabinetry
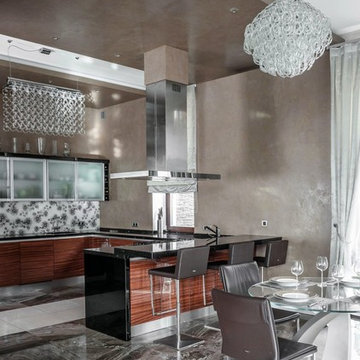
кухня с островом
This is an example of a mid-sized contemporary u-shaped eat-in kitchen in Moscow with an undermount sink, flat-panel cabinets, orange cabinets, marble benchtops, white splashback, porcelain splashback, black appliances, marble floors, with island, brown floor and black benchtop.
This is an example of a mid-sized contemporary u-shaped eat-in kitchen in Moscow with an undermount sink, flat-panel cabinets, orange cabinets, marble benchtops, white splashback, porcelain splashback, black appliances, marble floors, with island, brown floor and black benchtop.
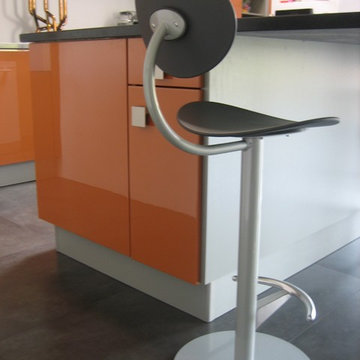
Architecture d'intérieur, Décoration d'Intérieur, suivi de chantier et coordination, www.homeattitudes.net
Crédit Photos Sylvie Grimal
This is an example of a mid-sized contemporary u-shaped open plan kitchen in Paris with an undermount sink, beaded inset cabinets, orange cabinets, panelled appliances, with island, grey floor, grey benchtop and ceramic floors.
This is an example of a mid-sized contemporary u-shaped open plan kitchen in Paris with an undermount sink, beaded inset cabinets, orange cabinets, panelled appliances, with island, grey floor, grey benchtop and ceramic floors.
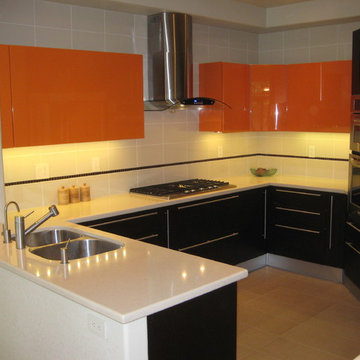
A.Bondarev
Photo of a small contemporary u-shaped eat-in kitchen in San Diego with an undermount sink, flat-panel cabinets, orange cabinets, solid surface benchtops, beige splashback, ceramic splashback, stainless steel appliances and porcelain floors.
Photo of a small contemporary u-shaped eat-in kitchen in San Diego with an undermount sink, flat-panel cabinets, orange cabinets, solid surface benchtops, beige splashback, ceramic splashback, stainless steel appliances and porcelain floors.
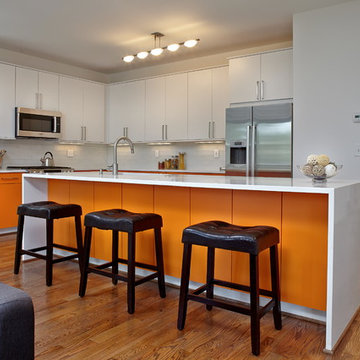
The kitchen of a new Modern home features custom wood cabinetry, quartz countertops with waterfall feature, glass tile backsplash, zero radius sink and under cabinet lighting. The Bosch appliance package includes a 36" dual fuel range, microwave vent hood, dishwasher and side by side refrigerator. Designed by Eric Rawlings; Built by Epic Development; Interior Design by Mike Horton; Photo by Brian Gassel
Kitchen with an Undermount Sink and Orange Cabinets Design Ideas
5