Kitchen with an Undermount Sink and Pink Cabinets Design Ideas
Refine by:
Budget
Sort by:Popular Today
1 - 20 of 194 photos
Item 1 of 3

Design ideas for a mid-sized eclectic galley eat-in kitchen in Melbourne with an undermount sink, flat-panel cabinets, pink cabinets, wood benchtops, white splashback, mosaic tile splashback, stainless steel appliances, laminate floors, with island, yellow floor and yellow benchtop.

Design ideas for a small country l-shaped kitchen pantry in Other with an undermount sink, pink cabinets, solid surface benchtops, grey splashback, porcelain splashback, coloured appliances, linoleum floors, a peninsula, purple floor and grey benchtop.

Weil Friedman designed this small kitchen for a townhouse in the Carnegie Hill Historic District in New York City. A cozy window seat framed by bookshelves allows for expanded light and views. The entry is framed by a tall pantry on one side and a refrigerator on the other. The Lacanche stove and custom range hood sit between custom cabinets in Farrow and Ball Calamine with soapstone counters and aged brass hardware.
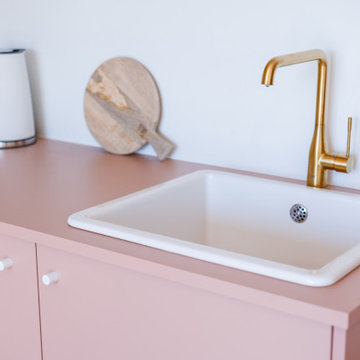
Scandinavian l-shaped open plan kitchen in Other with an undermount sink, flat-panel cabinets, pink cabinets, laminate benchtops, light hardwood floors and pink benchtop.

Take a look round this beautiful kitchen from our Vård range...
A stunning combination of our Tusk and Doll colours with a beautiful Carrera White Quartz worktop. Finished perfectly with brass sinks, taps and handles including a Quooker boiling water tap.
This kitchen features a wonderful selection of storage solutions including our corner optimiser, three bin pull out and the centre piece to any kitchen; the Butler's Pantry.

Inspiration for a contemporary kitchen in London with an undermount sink, flat-panel cabinets, pink cabinets, concrete benchtops, white splashback, ceramic splashback, linoleum floors, with island, green floor, grey benchtop and timber.
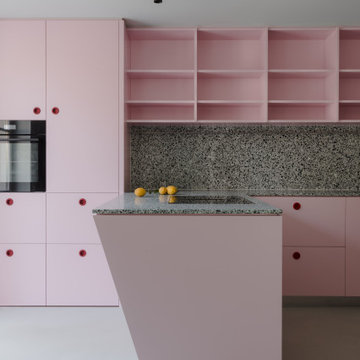
Mut zur Farbe: Küche in rosa mit roten Muschelgriffen.
Entwurf: Keßler Plescher Architekten
Foto: Marie Kreibich
Expansive contemporary l-shaped kitchen in Cologne with an undermount sink, flat-panel cabinets, pink cabinets, terrazzo benchtops, grey splashback, black appliances, a peninsula, grey floor and grey benchtop.
Expansive contemporary l-shaped kitchen in Cologne with an undermount sink, flat-panel cabinets, pink cabinets, terrazzo benchtops, grey splashback, black appliances, a peninsula, grey floor and grey benchtop.

The waterfall countertop creates a defined edge for the island. Behind, a beautiful customized range in white and brass complements the rest of the kitchen perfectly. Interiors by Emily Knudsen Leland. Photography: Andrew Pogue Photography.

Design ideas for a small contemporary galley eat-in kitchen in Yekaterinburg with an undermount sink, flat-panel cabinets, pink cabinets, granite benchtops, grey splashback, granite splashback, coloured appliances, porcelain floors, with island, grey floor, grey benchtop and wallpaper.

The wood flooring wraps up the walls and ceiling in the kitchen creating a "wood womb": A complimentary contrast to the the pink and sea-foam painted custom cabinets, brass hardware, brass backsplash and brass island. Windows were intentionally placed on both ends of the kitchen to create a cozy space.
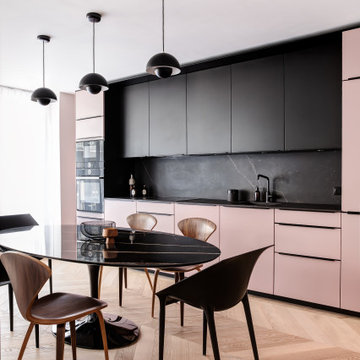
Mid-sized modern single-wall open plan kitchen in Paris with black benchtop, an undermount sink, flat-panel cabinets, pink cabinets, black splashback, black appliances, light hardwood floors, no island and brown floor.
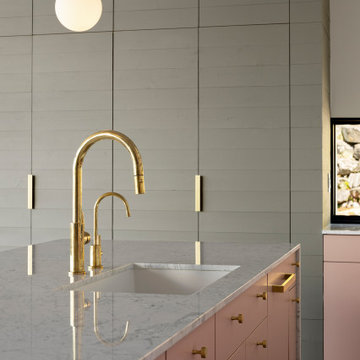
Brass, classic marble, pink, and gray combine for an unexpected, fresh and feminine kitchen suited especially for the client, appointed by interior designer Emily Knudsen Leland. Built-in custom cabinetry creates as much storage as possible in a relatively small space. Photography: Andrew Pogue Photography.
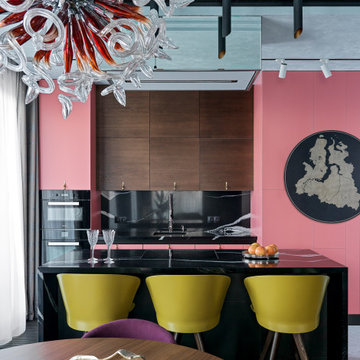
Photo of an eclectic galley eat-in kitchen in Saint Petersburg with an undermount sink, flat-panel cabinets, pink cabinets, black splashback, stone slab splashback, black appliances, with island, white floor and black benchtop.
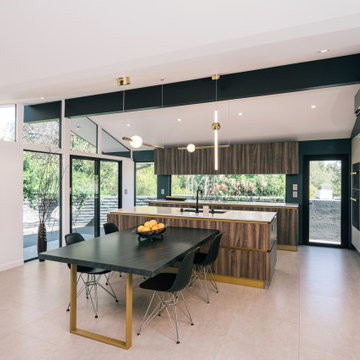
a unique double gable vaulted ceiling design, as well clerestory windows and a window behind the cooktop add volume and light to the open dining room and kitchen

Design ideas for a contemporary kitchen in London with an undermount sink, flat-panel cabinets, pink cabinets, concrete benchtops, white splashback, ceramic splashback, linoleum floors, with island, green floor, grey benchtop and timber.

Inspiration for a contemporary kitchen in London with an undermount sink, flat-panel cabinets, pink cabinets, concrete benchtops, white splashback, ceramic splashback, linoleum floors, with island, green floor, grey benchtop and timber.

A stunning smooth painted Shaker style kitchen in the complementary colours of Farrow & Ball's Elephants Breath and Pink Ground was designed and made to suit this new build home in the village of Winscombe, Somerset.
The house was designed to encourage open plan living and the kitchen with its large central island reflects this.
The island was created for the family, allowing them to meet together for a casual supper or to prepare and serve a meal for a larger gathering. The customers were keen to maximise the island surface but didn't want to loose floor space. A sturdy gallows bracket was made and painted in the same Pink Ground colour to coordinated with and to support the weight of the extra deep overhang.
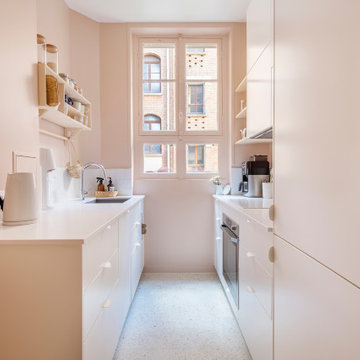
Après plusieurs visites d'appartement, nos clients décident d'orienter leurs recherches vers un bien à rénover afin de pouvoir personnaliser leur futur foyer.
Leur premier achat va se porter sur ce charmant 80 m2 situé au cœur de Paris. Souhaitant créer un bien intemporel, ils travaillent avec nos architectes sur des couleurs nudes, terracota et des touches boisées. Le blanc est également au RDV afin d'accentuer la luminosité de l'appartement qui est sur cour.
La cuisine a fait l'objet d'une optimisation pour obtenir une profondeur de 60cm et installer ainsi sur toute la longueur et la hauteur les rangements nécessaires pour être ultra-fonctionnelle. Elle se ferme par une élégante porte art déco dessinée par les architectes.
Dans les chambres, les rangements se multiplient ! Nous avons cloisonné des portes inutiles qui sont changées en bibliothèque; dans la suite parentale, nos experts ont créé une tête de lit sur-mesure et ajusté un dressing Ikea qui s'élève à présent jusqu'au plafond.
Bien qu'intemporel, ce bien n'en est pas moins singulier. A titre d'exemple, la salle de bain qui est un clin d'œil aux lavabos d'école ou encore le salon et son mur tapissé de petites feuilles dorées.
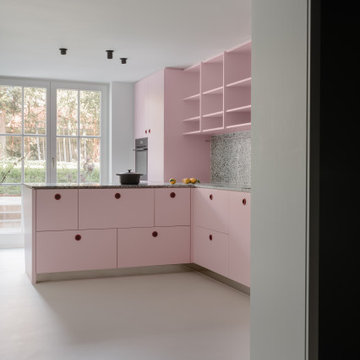
Mut zur Farbe: Küche in rosa mit roten Muschelgriffen.
Entwurf: Keßler Plescher Architekten
Foto: Marie Kreibich
This is an example of an expansive contemporary l-shaped kitchen in Cologne with an undermount sink, flat-panel cabinets, pink cabinets, terrazzo benchtops, grey splashback, black appliances, a peninsula, grey floor and grey benchtop.
This is an example of an expansive contemporary l-shaped kitchen in Cologne with an undermount sink, flat-panel cabinets, pink cabinets, terrazzo benchtops, grey splashback, black appliances, a peninsula, grey floor and grey benchtop.

Shaker kitchen style and soft pink walls in the utility room
Inspiration for a transitional separate kitchen in Buckinghamshire with shaker cabinets, pink cabinets, solid surface benchtops, pink splashback, ceramic splashback, white appliances, ceramic floors, with island, pink floor, white benchtop and an undermount sink.
Inspiration for a transitional separate kitchen in Buckinghamshire with shaker cabinets, pink cabinets, solid surface benchtops, pink splashback, ceramic splashback, white appliances, ceramic floors, with island, pink floor, white benchtop and an undermount sink.
Kitchen with an Undermount Sink and Pink Cabinets Design Ideas
1