Kitchen with an Undermount Sink and Porcelain Splashback Design Ideas
Refine by:
Budget
Sort by:Popular Today
41 - 60 of 38,854 photos
Item 1 of 3
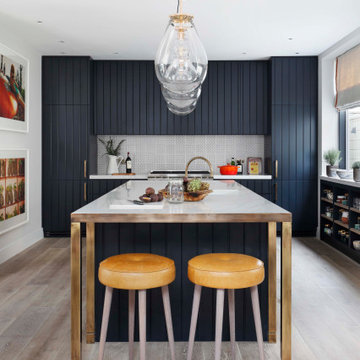
International Design Awards: Best Living Space in UK 2017
Homes & Gardens: Best residential design 2019
Photo of a large transitional l-shaped eat-in kitchen in London with an undermount sink, blue cabinets, grey splashback, porcelain splashback, panelled appliances, with island, grey floor, white benchtop and flat-panel cabinets.
Photo of a large transitional l-shaped eat-in kitchen in London with an undermount sink, blue cabinets, grey splashback, porcelain splashback, panelled appliances, with island, grey floor, white benchtop and flat-panel cabinets.
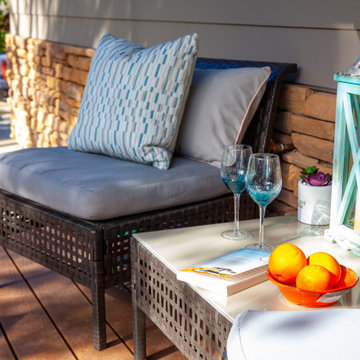
Large contemporary l-shaped eat-in kitchen in San Diego with an undermount sink, light wood cabinets, stainless steel appliances, with island, brown floor, white benchtop, flat-panel cabinets, quartz benchtops, blue splashback, porcelain splashback and medium hardwood floors.
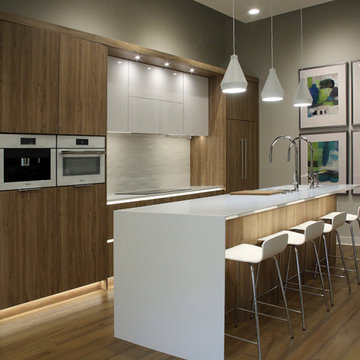
Shiloh Eclipse Cabinetry Kirsche flat panel cabinets, Miele appliances, paneled refrigerator, The Galley workstation, white quartz waterfall countertops
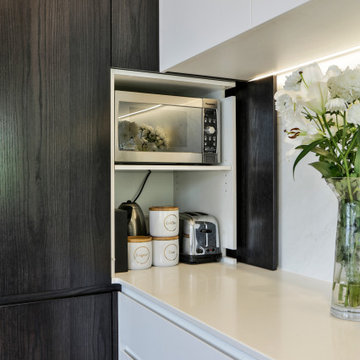
Photo of a mid-sized contemporary l-shaped open plan kitchen in Christchurch with an undermount sink, flat-panel cabinets, white cabinets, quartz benchtops, multi-coloured splashback, porcelain splashback, stainless steel appliances, medium hardwood floors, with island, brown floor and white benchtop.
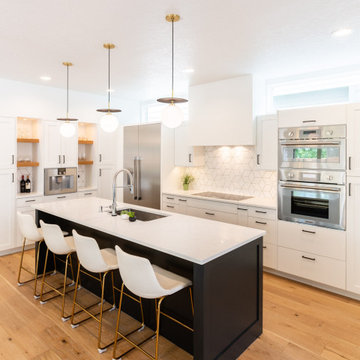
Modern kitchen in Boise with an undermount sink, shaker cabinets, white cabinets, quartz benchtops, white splashback, porcelain splashback, stainless steel appliances, light hardwood floors, with island and white benchtop.
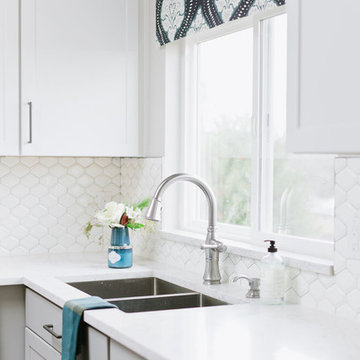
We said good-bye to an outdated 60's ranch home kitchen that was closed off and dark. By removing the wall between the kitchen and small eating area we were able to expand the footprint of the kitchen and create a large island with comfortable seating for four. The kitchen is now open to the living and dining room to create the open plan that works perfectly for our clients that love to entertain.
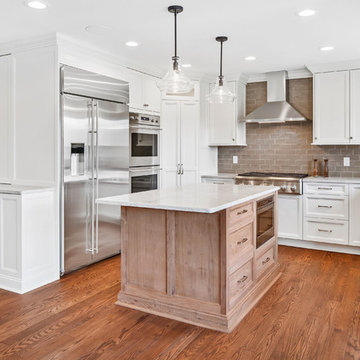
Mid-sized transitional u-shaped kitchen pantry in Detroit with an undermount sink, shaker cabinets, white cabinets, quartz benchtops, beige splashback, porcelain splashback, stainless steel appliances, medium hardwood floors, with island, brown floor and beige benchtop.
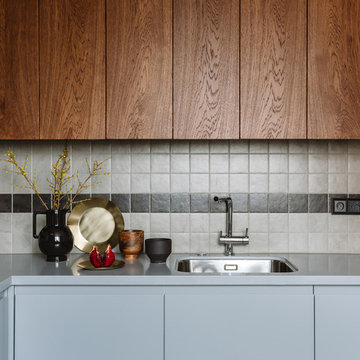
Inspiration for a mid-sized contemporary l-shaped eat-in kitchen in Moscow with an undermount sink, flat-panel cabinets, grey cabinets, solid surface benchtops, porcelain splashback, panelled appliances, porcelain floors, no island, grey benchtop, multi-coloured splashback and multi-coloured floor.
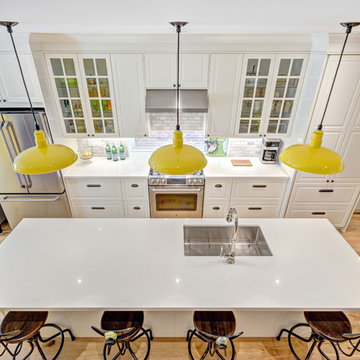
White Ikea cabinetry lines the center kitchen floor plan.
Design ideas for a mid-sized transitional single-wall eat-in kitchen in Toronto with an undermount sink, raised-panel cabinets, white cabinets, quartzite benchtops, white splashback, porcelain splashback, stainless steel appliances, light hardwood floors, with island, beige floor and white benchtop.
Design ideas for a mid-sized transitional single-wall eat-in kitchen in Toronto with an undermount sink, raised-panel cabinets, white cabinets, quartzite benchtops, white splashback, porcelain splashback, stainless steel appliances, light hardwood floors, with island, beige floor and white benchtop.
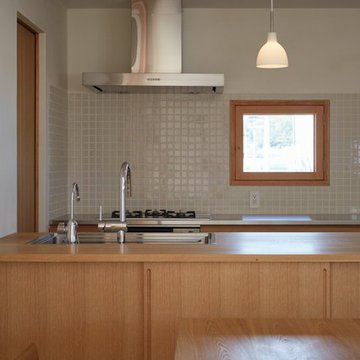
オーダーキッチン
Inspiration for a mid-sized asian galley open plan kitchen in Other with an undermount sink, flat-panel cabinets, light wood cabinets, wood benchtops, white splashback, porcelain splashback, stainless steel appliances, medium hardwood floors, multiple islands, brown floor and beige benchtop.
Inspiration for a mid-sized asian galley open plan kitchen in Other with an undermount sink, flat-panel cabinets, light wood cabinets, wood benchtops, white splashback, porcelain splashback, stainless steel appliances, medium hardwood floors, multiple islands, brown floor and beige benchtop.
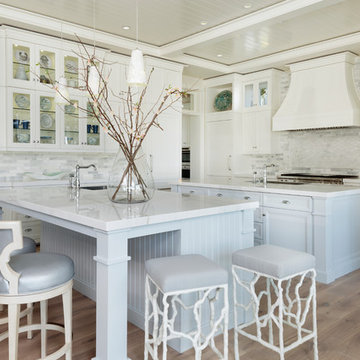
Designer: Lana Knapp,
Collins & DuPont Design Group
Architect: Stofft Cooney Architects, LLC
Builder: BCB Homes
Photographer: Lori Hamilton
Large beach style u-shaped eat-in kitchen in Miami with an undermount sink, white cabinets, porcelain splashback, white appliances, light hardwood floors, multiple islands, brown floor, white benchtop, shaker cabinets and grey splashback.
Large beach style u-shaped eat-in kitchen in Miami with an undermount sink, white cabinets, porcelain splashback, white appliances, light hardwood floors, multiple islands, brown floor, white benchtop, shaker cabinets and grey splashback.
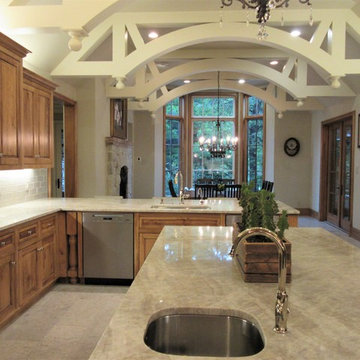
My client called me in for a "Design Perspective". She hated her floors and wanted my professional opinion. I questioned whether I should be brutally honest, and her response was "absolutely". Then truth be told, "your countertops bother me more than your floors". My client has a stunningly beautiful home and her countertops were not in "the same league". So the project scope expanded from new floors to include countertops, backsplash, plumbing fixtures and hardware. While we were at it, her overly froufrou corbels were updated along with dishwashers that "drove her crazy". Since there was plenty of "demo" in store, she elected to lower her breakfast bar to counter height at the same time to connect her nook more seamlessly with her kitchen.
The process: at our first slab warehouse stop, within ten minutes, we uncovered the most beautiful slabs of Taj Mahal ever. No need to keep looking. The slabs had perfect coloration and veining. So different from any other slab of Taj Mahal, it really ought to have its own name. Countertop selection was easy as was the subway and Arabesque backsplash tile. Polished chrome, with its blend of warm and cool tones, was the obvious choice for her plumbing fixture and hardware finish. Finding the right floor tile was what proved to be most challenging, but my client was up to the task. Several weeks of shopping and numerous samples hauled home led us to the perfect limestone.
Once her room was complete, better barstools were in order. Hancock and Moore with their huge assortment of leather colors and textures was our clear choice. The Ellie barstools selected embody the perfect blend of form and comfort.
Her new limestone flooring extends into her Butler's pantry, pool bath, powder bath and sewing room, so wait, there is still more to do.
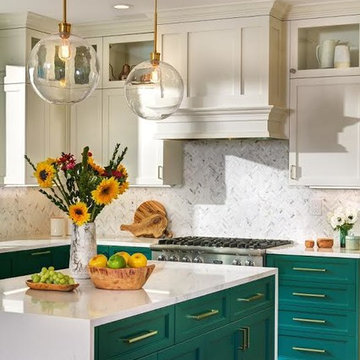
This transitional kitchen feature green base cabinet and white wall cabinets. The island provide waterfall countertop.
Photo of a mid-sized transitional l-shaped eat-in kitchen in Sacramento with an undermount sink, green cabinets, grey splashback, stainless steel appliances, medium hardwood floors, with island, brown floor, shaker cabinets, quartz benchtops, porcelain splashback and white benchtop.
Photo of a mid-sized transitional l-shaped eat-in kitchen in Sacramento with an undermount sink, green cabinets, grey splashback, stainless steel appliances, medium hardwood floors, with island, brown floor, shaker cabinets, quartz benchtops, porcelain splashback and white benchtop.
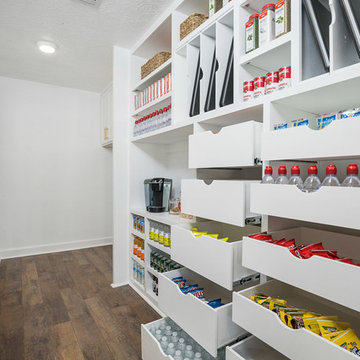
Ammar Selo
This is an example of a large traditional single-wall kitchen pantry in Houston with an undermount sink, raised-panel cabinets, white cabinets, marble benchtops, beige splashback, porcelain splashback, stainless steel appliances, laminate floors, with island, brown floor and white benchtop.
This is an example of a large traditional single-wall kitchen pantry in Houston with an undermount sink, raised-panel cabinets, white cabinets, marble benchtops, beige splashback, porcelain splashback, stainless steel appliances, laminate floors, with island, brown floor and white benchtop.
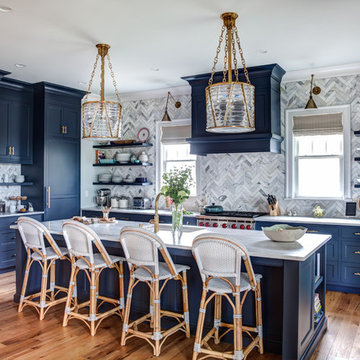
Bay Head, New Jersey Transitional Kitchen designed by Stonington Cabinetry & Designs
https://www.kountrykraft.com/photo-gallery/hale-navy-kitchen-cabinets-bay-head-nj-j103256/
Photography by Chris Veith
#KountryKraft #CustomCabinetry
Cabinetry Style: Inset/No Bead
Door Design: TW10 Hyrbid
Custom Color: Custom Paint Match to Benjamin Moore Hale Navy
Job Number: J103256
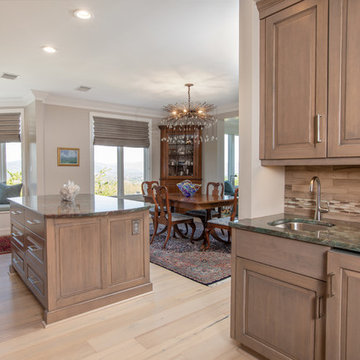
Amy Pearman, Boyd Pearman Photography
Design ideas for a large transitional single-wall eat-in kitchen in Other with an undermount sink, raised-panel cabinets, light wood cabinets, quartzite benchtops, beige splashback, porcelain splashback, stainless steel appliances, light hardwood floors, with island, beige floor and multi-coloured benchtop.
Design ideas for a large transitional single-wall eat-in kitchen in Other with an undermount sink, raised-panel cabinets, light wood cabinets, quartzite benchtops, beige splashback, porcelain splashback, stainless steel appliances, light hardwood floors, with island, beige floor and multi-coloured benchtop.
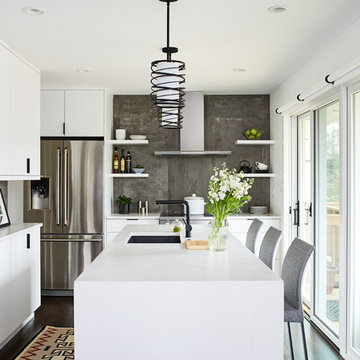
Small contemporary l-shaped separate kitchen in DC Metro with an undermount sink, flat-panel cabinets, white cabinets, quartz benchtops, grey splashback, porcelain splashback, stainless steel appliances, dark hardwood floors, with island, white benchtop and brown floor.
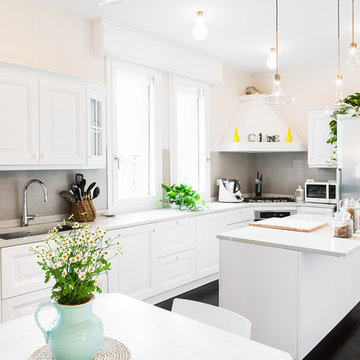
Vista d'insieme della cucina con isola centrale
Photo of a large transitional l-shaped eat-in kitchen in Bologna with an undermount sink, raised-panel cabinets, white cabinets, granite benchtops, porcelain splashback, stainless steel appliances, dark hardwood floors, with island, brown floor, grey splashback and grey benchtop.
Photo of a large transitional l-shaped eat-in kitchen in Bologna with an undermount sink, raised-panel cabinets, white cabinets, granite benchtops, porcelain splashback, stainless steel appliances, dark hardwood floors, with island, brown floor, grey splashback and grey benchtop.
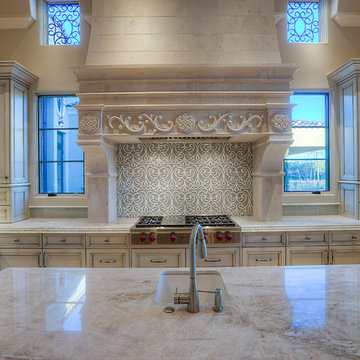
This kitchen includes a beautiful custom range with intricate backsplash detailing.
This is an example of an expansive mediterranean u-shaped open plan kitchen in Phoenix with an undermount sink, recessed-panel cabinets, light wood cabinets, quartzite benchtops, multi-coloured splashback, porcelain splashback, stainless steel appliances, multiple islands, beige benchtop, porcelain floors and beige floor.
This is an example of an expansive mediterranean u-shaped open plan kitchen in Phoenix with an undermount sink, recessed-panel cabinets, light wood cabinets, quartzite benchtops, multi-coloured splashback, porcelain splashback, stainless steel appliances, multiple islands, beige benchtop, porcelain floors and beige floor.
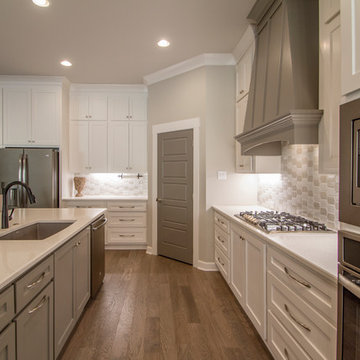
Design ideas for a mid-sized transitional l-shaped open plan kitchen in Little Rock with an undermount sink, shaker cabinets, white cabinets, multi-coloured splashback, porcelain splashback, stainless steel appliances, light hardwood floors, with island and brown floor.
Kitchen with an Undermount Sink and Porcelain Splashback Design Ideas
3