Kitchen with an Undermount Sink and Quartzite Benchtops Design Ideas
Refine by:
Budget
Sort by:Popular Today
121 - 140 of 65,035 photos
Item 1 of 3
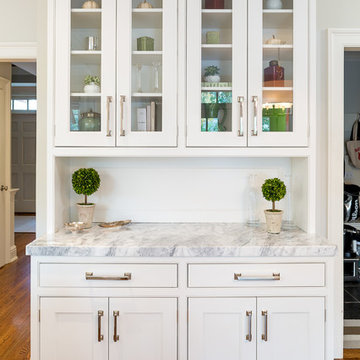
This beautiful kitchen has quartzite countertops throughout with 4 x 12 ceramic tile backsplash.
Inspiration for a large transitional l-shaped eat-in kitchen in New York with an undermount sink, white cabinets, subway tile splashback, with island, quartzite benchtops, white splashback, stainless steel appliances, beaded inset cabinets, medium hardwood floors and brown floor.
Inspiration for a large transitional l-shaped eat-in kitchen in New York with an undermount sink, white cabinets, subway tile splashback, with island, quartzite benchtops, white splashback, stainless steel appliances, beaded inset cabinets, medium hardwood floors and brown floor.
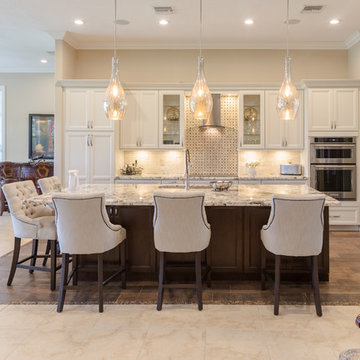
An open kitchen floor plan was designed featuring Decora cabinets in Maple Chantille and Rustic Alder Bombay. A gorgeous quartzite countertop with beautiful movement adds elegance and sophistication to this classic space. 3 Over sized glass pendants soften the lines while stainless steel appliances modernize the room.
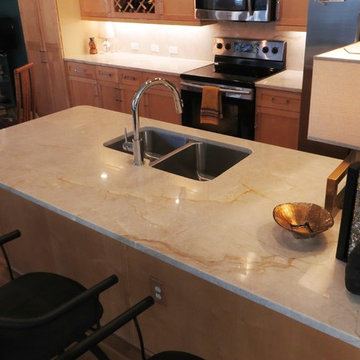
Inspiration for a mid-sized single-wall eat-in kitchen in Kansas City with an undermount sink, shaker cabinets, light wood cabinets, quartzite benchtops, beige splashback, stone slab splashback, stainless steel appliances, light hardwood floors and a peninsula.
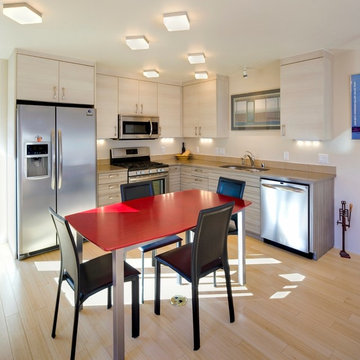
High finishes add to the elegance of this modest home.
This is an example of a small contemporary l-shaped eat-in kitchen in Albuquerque with an undermount sink, flat-panel cabinets, quartzite benchtops, brown splashback, ceramic splashback, stainless steel appliances and light hardwood floors.
This is an example of a small contemporary l-shaped eat-in kitchen in Albuquerque with an undermount sink, flat-panel cabinets, quartzite benchtops, brown splashback, ceramic splashback, stainless steel appliances and light hardwood floors.
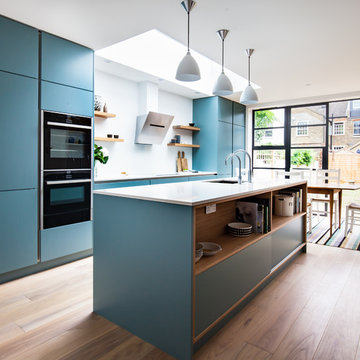
Anita Fraser
Inspiration for a large contemporary single-wall eat-in kitchen in London with an undermount sink, flat-panel cabinets, blue cabinets, quartzite benchtops, white splashback, glass sheet splashback, black appliances, medium hardwood floors and with island.
Inspiration for a large contemporary single-wall eat-in kitchen in London with an undermount sink, flat-panel cabinets, blue cabinets, quartzite benchtops, white splashback, glass sheet splashback, black appliances, medium hardwood floors and with island.
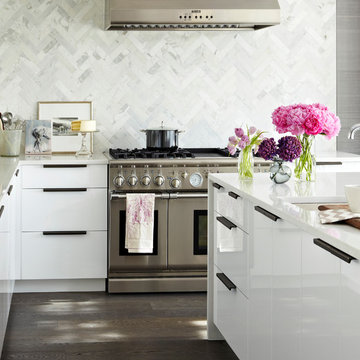
Virginia McDonald
Mid-sized contemporary l-shaped open plan kitchen in Toronto with an undermount sink, flat-panel cabinets, white cabinets, white splashback, marble splashback, stainless steel appliances, with island, brown floor, quartzite benchtops and dark hardwood floors.
Mid-sized contemporary l-shaped open plan kitchen in Toronto with an undermount sink, flat-panel cabinets, white cabinets, white splashback, marble splashback, stainless steel appliances, with island, brown floor, quartzite benchtops and dark hardwood floors.
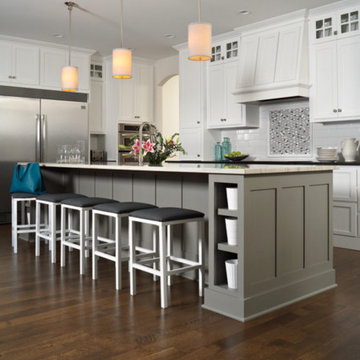
Inspiration for a large transitional l-shaped open plan kitchen in Other with an undermount sink, shaker cabinets, white cabinets, quartzite benchtops, grey splashback, stainless steel appliances, dark hardwood floors, with island and brown floor.
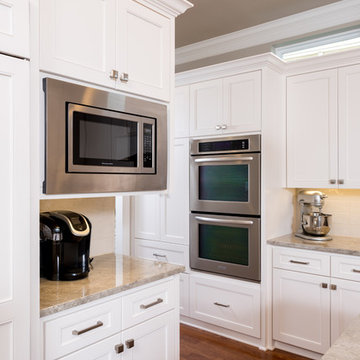
Double ovens, a warming drawer, and a microwave sit to the left of the Wolf Rangetop. Can you spot the warming drawer? The next photo may make it more apparent...
Michael Hunter photography.
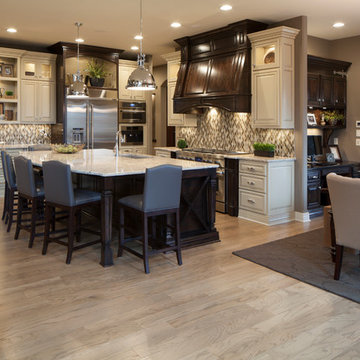
Interior Design by Michele Hybner and Shawn Falcone. Photo by Jeffrey Beebe Photography.
Large traditional l-shaped open plan kitchen in Omaha with an undermount sink, raised-panel cabinets, white cabinets, quartzite benchtops, brown splashback, glass tile splashback, stainless steel appliances, light hardwood floors, with island and beige floor.
Large traditional l-shaped open plan kitchen in Omaha with an undermount sink, raised-panel cabinets, white cabinets, quartzite benchtops, brown splashback, glass tile splashback, stainless steel appliances, light hardwood floors, with island and beige floor.
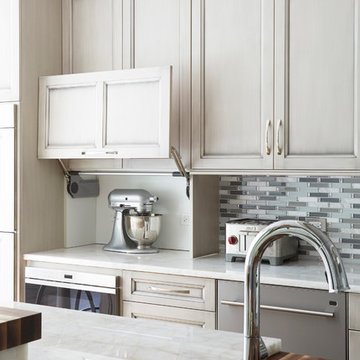
Appliance garage with lift-up hinge.
This is an example of an expansive traditional u-shaped open plan kitchen in Chicago with an undermount sink, recessed-panel cabinets, grey cabinets, quartzite benchtops, grey splashback, mosaic tile splashback, stainless steel appliances, medium hardwood floors and with island.
This is an example of an expansive traditional u-shaped open plan kitchen in Chicago with an undermount sink, recessed-panel cabinets, grey cabinets, quartzite benchtops, grey splashback, mosaic tile splashback, stainless steel appliances, medium hardwood floors and with island.
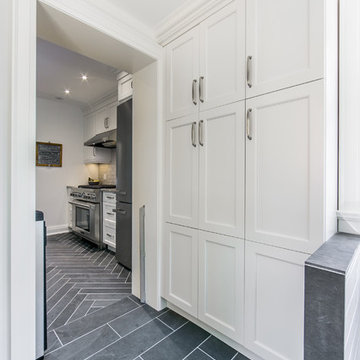
Design ideas for a mid-sized transitional galley kitchen pantry in Toronto with shaker cabinets, white cabinets, stainless steel appliances, quartzite benchtops, a peninsula, an undermount sink, grey splashback, ceramic splashback and slate floors.
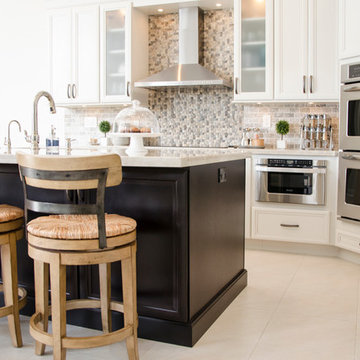
Featured in this space are classic Homecrest Cabinetry in Maple Vanilla. An accenting Cherry Java island adds a touch of contrast. Taj Mahal quartzite counters, chrome fixtures and tumbled marble backsplash were combined to complete this classic look.
Photo Credit: Julie Lehite
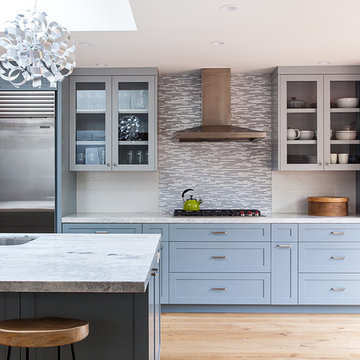
Contractor: Jason Skinner of Bay Area Custom Homes.
Photographer: Michele Lee Willson
Expansive modern l-shaped open plan kitchen in San Francisco with an undermount sink, shaker cabinets, blue cabinets, quartzite benchtops, multi-coloured splashback, porcelain splashback, stainless steel appliances, medium hardwood floors and with island.
Expansive modern l-shaped open plan kitchen in San Francisco with an undermount sink, shaker cabinets, blue cabinets, quartzite benchtops, multi-coloured splashback, porcelain splashback, stainless steel appliances, medium hardwood floors and with island.
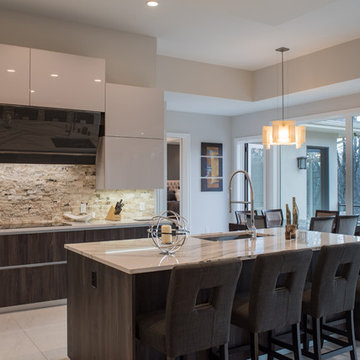
Kelly Ann Photos
This is an example of a mid-sized modern l-shaped eat-in kitchen in Other with an undermount sink, flat-panel cabinets, dark wood cabinets, quartzite benchtops, beige splashback, stone tile splashback, stainless steel appliances, marble floors, with island and white floor.
This is an example of a mid-sized modern l-shaped eat-in kitchen in Other with an undermount sink, flat-panel cabinets, dark wood cabinets, quartzite benchtops, beige splashback, stone tile splashback, stainless steel appliances, marble floors, with island and white floor.
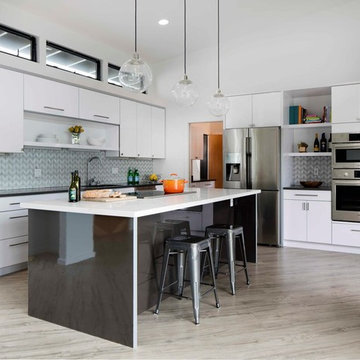
Design ideas for a mid-sized contemporary l-shaped kitchen in Hawaii with flat-panel cabinets, white cabinets, stainless steel appliances, with island, an undermount sink, quartzite benchtops, grey splashback, glass tile splashback and light hardwood floors.
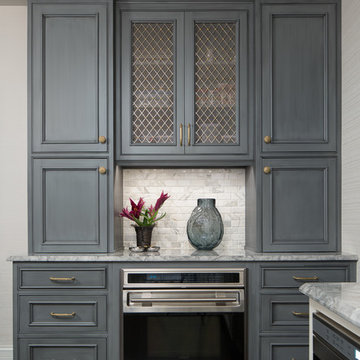
Design ideas for an expansive traditional l-shaped eat-in kitchen in Chicago with grey cabinets, quartzite benchtops, stainless steel appliances, dark hardwood floors, with island, an undermount sink, beaded inset cabinets, multi-coloured splashback, stone tile splashback and brown floor.
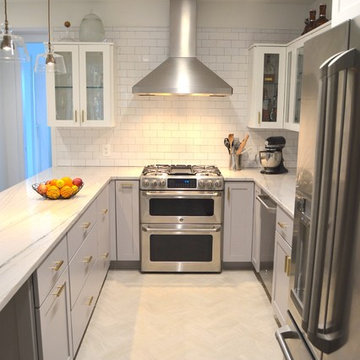
Design ideas for a small transitional u-shaped open plan kitchen in DC Metro with an undermount sink, shaker cabinets, grey cabinets, quartzite benchtops, white splashback, ceramic splashback, stainless steel appliances, ceramic floors and a peninsula.
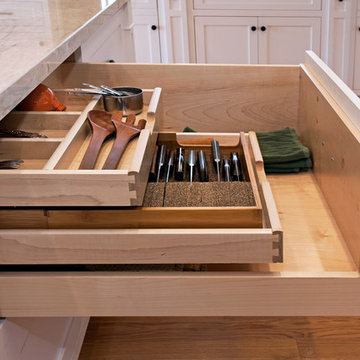
Jeri Koegel
Mid-sized arts and crafts l-shaped kitchen in Los Angeles with an undermount sink, shaker cabinets, white cabinets, quartzite benchtops, white splashback, stone slab splashback, stainless steel appliances, light hardwood floors, with island and beige floor.
Mid-sized arts and crafts l-shaped kitchen in Los Angeles with an undermount sink, shaker cabinets, white cabinets, quartzite benchtops, white splashback, stone slab splashback, stainless steel appliances, light hardwood floors, with island and beige floor.
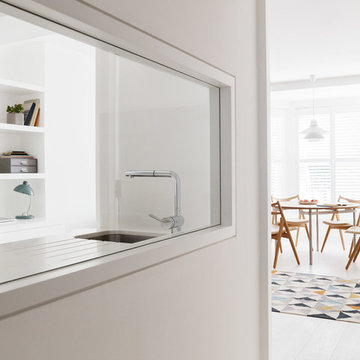
We completed a luxury apartment in Primrose Hill. This is the second apartment within the same building to be designed by the practice, commissioned by a new client who viewed the initial scheme and immediately briefed the practice to conduct a similar high-end refurbishment.
The brief was to fully maximise the potential of the 60-square metre, two-bedroom flat, improving usable space, and optimising natural light.
We significantly reconfigured the apartment’s spatial lay-out – the relocated kitchen, now open-plan, is seamlessly integrated within the living area, while a window between the kitchen and the entrance hallway creates new visual connections and a more coherent sense of progression from one space to the next.
The previously rather constrained single bedroom has been enlarged, with additional windows introducing much needed natural light. The reconfigured space also includes a new bathroom.
The apartment is finely detailed, with bespoke joinery and ingenious storage solutions such as a walk-in wardrobe in the master bedroom and a floating sideboard in the living room.
Elsewhere, potential space has been imaginatively deployed – a former wall cabinet now accommodates the guest WC.
The choice of colour palette and materials is deliberately light in tone, further enhancing the apartment’s spatial volumes, while colourful furniture and accessories provide focus and variation.
Photographer: Rory Gardiner
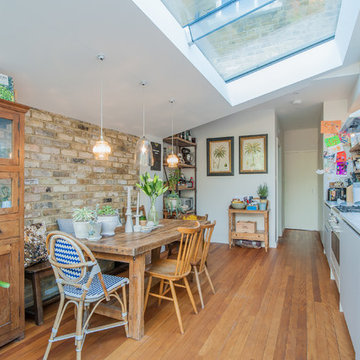
Overview
Simple extension in Twickenham.
The Brief
The primary aim of this project was to create a space to cook and eat in while repositioning the ground floor bathroom.
Our Solution
The clients blend of vintage and crisp modern architecture meant the scheme could be a little industrial in its aesthetic. We have combined several key features – An oversized rooflight to flood the kitchen with sun; a feature pivot door to the garden and a simple wrapped zinc roof. With the clients fantastic garden to look onto and a reclaimed gym floor to add a bit of reclaimed chic, this has created some striking, crisp architecture.
Category
Kitchen with an Undermount Sink and Quartzite Benchtops Design Ideas
7