Kitchen with an Undermount Sink and Recessed-panel Cabinets Design Ideas
Refine by:
Budget
Sort by:Popular Today
101 - 120 of 85,983 photos
Item 1 of 3
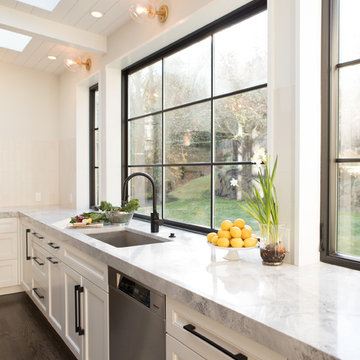
Melissa Kaseman Photography
Countertop: Luca di Luna Quartzite
Chandelier: Restoration Hardware
Sconces: Shades of Light
Cabinet Hardware: Top Knobs
Appliances: Albert Lee
Hood: Custom Built with Tiger Wood Wrap
Backsplash: Heath Tiles both 3 x 5 and Hexagon
Refrigerator: Liebherr
Dishwasher: Miele
Range: Bluestar
Hood Insert: Zephyr
Faucets and Pot Filler: Waterstone
Sinks: Kohler
White Cabinet Color: SW7005 Pure White
Island Cabinet Color: SW6516 Down Pour
Wall Paint: SW7666 Fleur de Sel
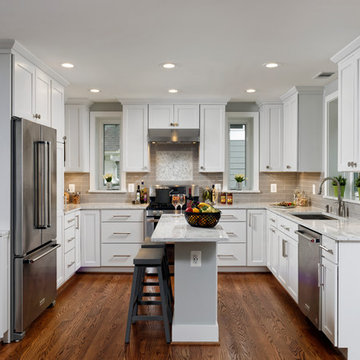
Photographed by: Bob Narod
Inspiration for a transitional u-shaped kitchen in DC Metro with recessed-panel cabinets, white cabinets, with island, white benchtop, an undermount sink, grey splashback, stainless steel appliances, dark hardwood floors and brown floor.
Inspiration for a transitional u-shaped kitchen in DC Metro with recessed-panel cabinets, white cabinets, with island, white benchtop, an undermount sink, grey splashback, stainless steel appliances, dark hardwood floors and brown floor.
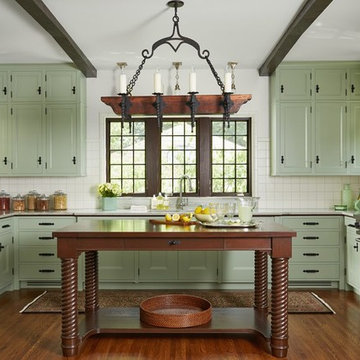
Mediterranean u-shaped kitchen in Minneapolis with an undermount sink, recessed-panel cabinets, green cabinets, white splashback, stainless steel appliances, medium hardwood floors, with island, brown floor and white benchtop.
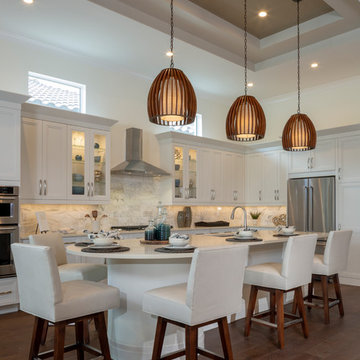
Transitional l-shaped kitchen in Miami with an undermount sink, recessed-panel cabinets, white cabinets, white splashback, stainless steel appliances, medium hardwood floors, with island, brown floor and white benchtop.
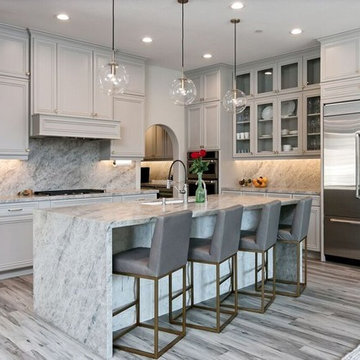
Design ideas for a transitional l-shaped kitchen in Los Angeles with an undermount sink, recessed-panel cabinets, grey cabinets, grey splashback, stainless steel appliances, with island, grey floor, grey benchtop and medium hardwood floors.
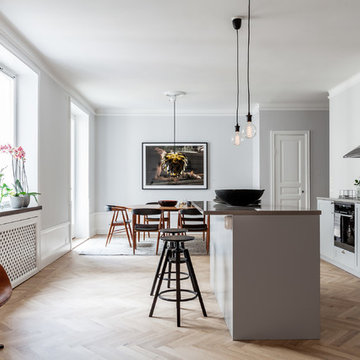
Inspiration for a scandinavian galley eat-in kitchen in Other with an undermount sink, recessed-panel cabinets, grey cabinets, white splashback, light hardwood floors, with island, beige floor and grey benchtop.
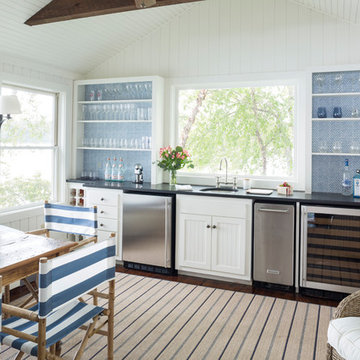
Rachel Sieben
Inspiration for a mid-sized beach style single-wall eat-in kitchen in Portland Maine with recessed-panel cabinets, white cabinets, blue splashback, mosaic tile splashback, dark hardwood floors, no island, brown floor, black benchtop, an undermount sink, quartz benchtops and stainless steel appliances.
Inspiration for a mid-sized beach style single-wall eat-in kitchen in Portland Maine with recessed-panel cabinets, white cabinets, blue splashback, mosaic tile splashback, dark hardwood floors, no island, brown floor, black benchtop, an undermount sink, quartz benchtops and stainless steel appliances.
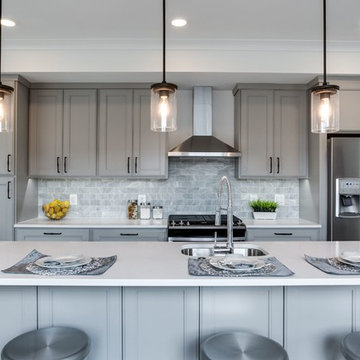
Mid-sized transitional galley open plan kitchen in DC Metro with an undermount sink, recessed-panel cabinets, grey cabinets, quartz benchtops, grey splashback, marble splashback, stainless steel appliances, dark hardwood floors, with island, brown floor and white benchtop.
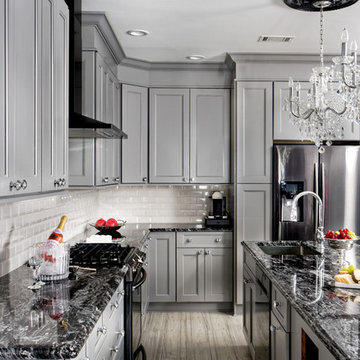
This Nexus/ Slate with black glaze painted door was just what the doctor ordered for this client. Loaded with easy to use customer convenient items like trash can rollout, dovetail rollout drawers, pot and pan drawers, tiered cutlery divider, and more. Then finished was selected based on the tops BELVEDERE granite 3cm. With ceramic woodgrain floors and white high gloss beveled subway tile.
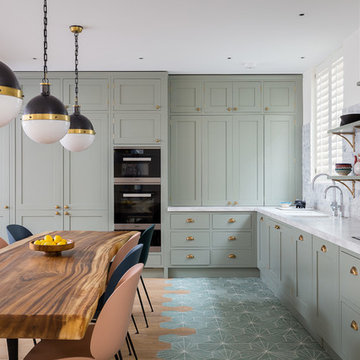
Photo of a mid-sized eclectic l-shaped eat-in kitchen in London with an undermount sink, recessed-panel cabinets, grey cabinets, grey splashback, stainless steel appliances, no island, beige floor and white benchtop.
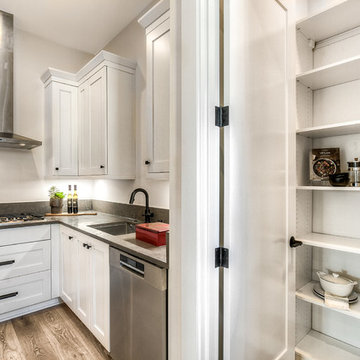
Inspiration for an expansive transitional l-shaped open plan kitchen in Seattle with an undermount sink, recessed-panel cabinets, white cabinets, stainless steel appliances, light hardwood floors, with island and grey benchtop.
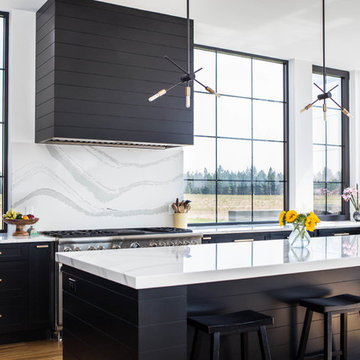
This modern farmhouse located outside of Spokane, Washington, creates a prominent focal point among the landscape of rolling plains. The composition of the home is dominated by three steep gable rooflines linked together by a central spine. This unique design evokes a sense of expansion and contraction from one space to the next. Vertical cedar siding, poured concrete, and zinc gray metal elements clad the modern farmhouse, which, combined with a shop that has the aesthetic of a weathered barn, creates a sense of modernity that remains rooted to the surrounding environment.
The Glo double pane A5 Series windows and doors were selected for the project because of their sleek, modern aesthetic and advanced thermal technology over traditional aluminum windows. High performance spacers, low iron glass, larger continuous thermal breaks, and multiple air seals allows the A5 Series to deliver high performance values and cost effective durability while remaining a sophisticated and stylish design choice. Strategically placed operable windows paired with large expanses of fixed picture windows provide natural ventilation and a visual connection to the outdoors.
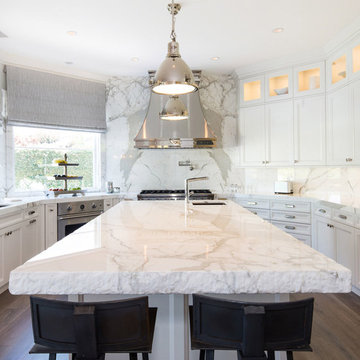
Request Cabinet Quote from Showcase Kitchens
Photography by: Erika Bierman
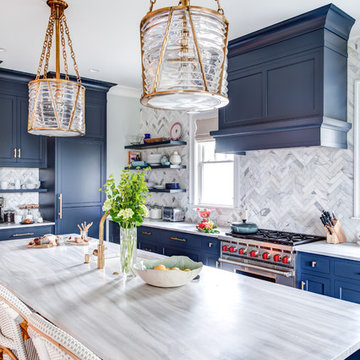
Bay Head, New Jersey Transitional Kitchen designed by Stonington Cabinetry & Designs
https://www.kountrykraft.com/photo-gallery/hale-navy-kitchen-cabinets-bay-head-nj-j103256/
Photography by Chris Veith
#KountryKraft #CustomCabinetry
Cabinetry Style: Inset/No Bead
Door Design: TW10 Hyrbid
Custom Color: Custom Paint Match to Benjamin Moore Hale Navy
Job Number: J103256
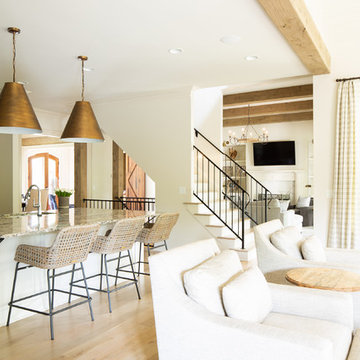
Photo Credit: David Cannon; Design: Michelle Mentzer
Instagram: @newriverbuildingco
Design ideas for a country l-shaped kitchen in Atlanta with an undermount sink, recessed-panel cabinets, white cabinets, grey splashback, mosaic tile splashback, stainless steel appliances, medium hardwood floors, with island, brown floor and beige benchtop.
Design ideas for a country l-shaped kitchen in Atlanta with an undermount sink, recessed-panel cabinets, white cabinets, grey splashback, mosaic tile splashback, stainless steel appliances, medium hardwood floors, with island, brown floor and beige benchtop.
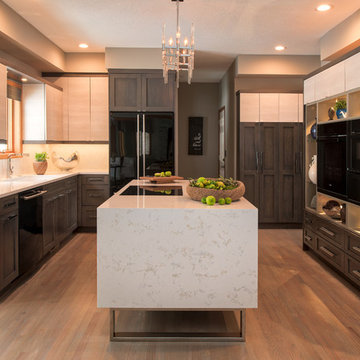
Mid-sized transitional u-shaped separate kitchen in Minneapolis with an undermount sink, recessed-panel cabinets, quartz benchtops, white splashback, marble splashback, black appliances, with island, white benchtop, dark wood cabinets, medium hardwood floors and brown floor.
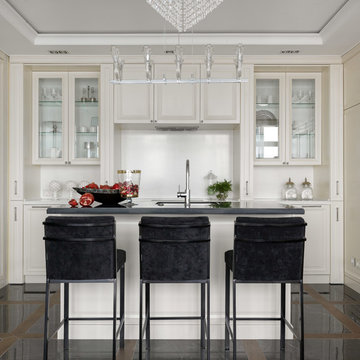
Design ideas for a transitional galley open plan kitchen with an undermount sink, recessed-panel cabinets, white cabinets, white splashback, with island, panelled appliances, multi-coloured floor and black benchtop.
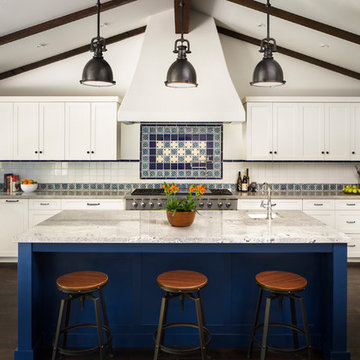
Allen Construction - Contractor,
Shannon Scott Design-Interior Designer,
Jason Rick Photography - Photographer
Mid-sized mediterranean eat-in kitchen in Santa Barbara with an undermount sink, recessed-panel cabinets, quartz benchtops, multi-coloured splashback, terra-cotta splashback, stainless steel appliances, dark hardwood floors, with island, brown floor and beige benchtop.
Mid-sized mediterranean eat-in kitchen in Santa Barbara with an undermount sink, recessed-panel cabinets, quartz benchtops, multi-coloured splashback, terra-cotta splashback, stainless steel appliances, dark hardwood floors, with island, brown floor and beige benchtop.
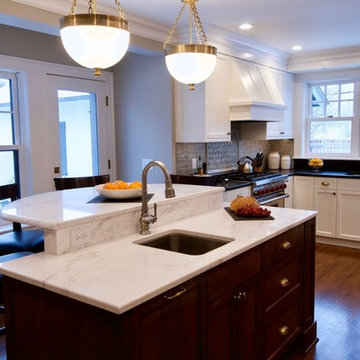
Kitchen, Butlers Pantry and Bathroom Update with Quartz Collection
Photo of a large transitional u-shaped kitchen in Minneapolis with an undermount sink, recessed-panel cabinets, white cabinets, quartz benchtops, brown splashback, glass tile splashback, stainless steel appliances, medium hardwood floors, with island, brown floor and white benchtop.
Photo of a large transitional u-shaped kitchen in Minneapolis with an undermount sink, recessed-panel cabinets, white cabinets, quartz benchtops, brown splashback, glass tile splashback, stainless steel appliances, medium hardwood floors, with island, brown floor and white benchtop.
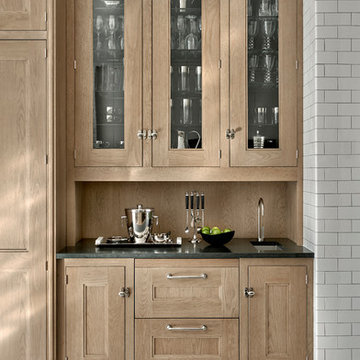
This bright urban oasis is perfectly appointed with O'Brien Harris Cabinetry in Chicago's bespoke Chatham White Oak cabinetry. The scope of the project included a kitchen that is open to the great room and a bar. The open-concept design is perfect for entertaining. Countertops are Carrara marble, and the backsplash is a white subway tile, which keeps the palette light and bright. The kitchen is accented with polished nickel hardware. Niches were created for open shelving on the oven wall. A custom hood fabricated by O’Brien Harris with stainless banding creates a focal point in the space. Windows take up the entire back wall, which posed a storage challenge. The solution? Our kitchen designers extended the kitchen cabinetry into the great room to accommodate the family’s storage requirements. obrienharris.com
Kitchen with an Undermount Sink and Recessed-panel Cabinets Design Ideas
6