Kitchen with an Undermount Sink and Shaker Cabinets Design Ideas
Refine by:
Budget
Sort by:Popular Today
121 - 140 of 181,793 photos
Item 1 of 3

Large midcentury u-shaped kitchen pantry in Other with an undermount sink, shaker cabinets, white cabinets, solid surface benchtops, white splashback, subway tile splashback, stainless steel appliances, medium hardwood floors, with island, brown floor, multi-coloured benchtop and timber.
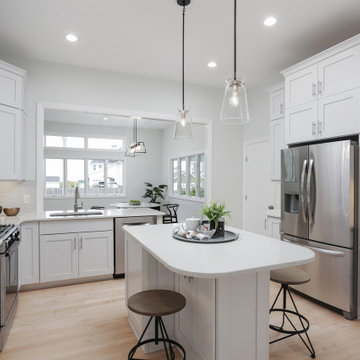
Design ideas for a transitional u-shaped eat-in kitchen in New York with an undermount sink, shaker cabinets, white cabinets, quartz benchtops, grey splashback, stainless steel appliances, light hardwood floors, with island, beige floor and white benchtop.

Modern Farmhouse kitchen with shaker style cabinet doors and black drawer pull hardware. White Oak floating shelves with LED underlighting over beautiful, Cambria Quartz countertops. The subway tiles were custom made and have what appears to be a texture from a distance, but is actually a herringbone pattern in-lay in the glaze. Wolf brand gas range and oven, and a Wolf steam oven on the left. Rustic black wall scones and large pendant lights over the kitchen island. Brizo satin brass faucet with Kohler undermount rinse sink.
Photo by Molly Rose Photography

Country galley kitchen in Sydney with an undermount sink, shaker cabinets, white cabinets, white splashback, subway tile splashback, stainless steel appliances, medium hardwood floors, with island, brown floor and white benchtop.

Nothing says "I love you" more than a kitchen renovation! These homeowners decided to celebrate their nuptials in the best possible way- with a new kitchen! We love how elegant the space is with the Pewter finish by Wolf Cabinetry, the classic white quartz, and herringbone tile backsplash. We wish you many years of beautiful memories- enjoy!
Cabinets: Wolf Classic Dartmouth 5 piece in Pewter.
Countertop: Calacatta Verona Q Stone
Backsplash: Herringbone- Emma White 3X6 Subway
Flooring: Mannington Vinyl plank- AduraMax Lakeview/Treeline MAX093
Additional project notes: Wolf soft close rollout, double trash pullout, wire tray divider
Thoughts from the customers:
1. What were you looking for in your remodel?
We were looking to completely redo the space. We knew we needed a new layout to accommodate the need for more storage, but also to update the extremely outdated cabinets, flooring, etc. to bring it out of 1960 and into 2020.
2. What do you love most about your remodel?
I obviously love that everything is brand new. My favorite physical feature is definitely the new backsplash and countertops that we chose! I also have never had soft close drawers so those are spectacular!
3. What was your main concern when deciding on a remodeling company?
We really just didn’t want it to take a long time! We were at home during the whole thing because of the pandemic, so it was not realistic to live without a kitchen for months.
4. What made you choose O’Hanlon Kitchens? Would you recommend O’Hanlon Kitchens?
Tracy was a great designer, and we ultimately went with O’Hanlon because she discovered some details about the kitchen and it’s functional space that others overlooked and even we didn’t notice. She was then able to render a very nice drawing of what we could expect our kitchen to look like, which was helpful. Yes, I would recommend O’Hanlon!
Photos & Video: Julia Transue
www.facebook.com/ThePhotoHouse.Art
www.thephotohouse.net
thephotohouse@comcast.net
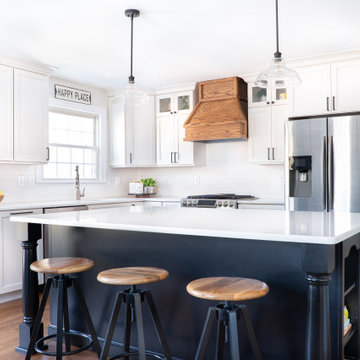
Photo of a mid-sized transitional l-shaped eat-in kitchen in Baltimore with an undermount sink, shaker cabinets, white cabinets, quartz benchtops, white splashback, porcelain splashback, stainless steel appliances, medium hardwood floors, with island, brown floor and white benchtop.

The focus of this kitchen was to open up the workflow, creating a space for the family to work comfortably while also creating a beautiful and inspiring space. Placing a large refrigerator at the edge of the kitchen, adding a beverage refrigerator, using a Galley Workstation and having the island at a slightly lower height makes it highly functional for the whole family. It is rare to achieve a long line of symmetry, but with a feature wall created around the range top we were able to do so. We created an antique armoire feel with the panel ready refrigerator and custom panel design above.
A mixture of hardware was used, the gray stained hickory cabinets were paired with matte black hardware, while the designer white cabinets were paired with brass hardware. A very custom refrigerator cabinet was created that emphasized the armoire feel. A long wall of 9” deep tall cabinets created a very beautiful as well as highly functional pantry space.

This kitchen was designed for a family who decided to leave life in the big city and move up to Westchester for more room. The large space exuberates a calm, clean and classic feeling. “I love being brought in as a collaborative partner with both the architect and homeowner. It becomes my job as the kitchen designer to deliver on the vision of which the architect and homeowner are dreaming” says Bilotta Designer Randy O’Kane. The details become the focus, such as in this case, using just the right fluted Bendheim low iron Pyramid textured glass with just the correct proportions. Understanding the appliances (a mix of SubZero, Wolf and Miele) and their exterior panel and space requirements is critical. Framing out each doorway while lining up all the reveals can only happen when the architect has an eye for detail. Ira of Ira Grandberg Architects focuses on how all the surrounding rooms center on the kitchen so that from every angle you see one cohesive space, interfacing with the adjacent rooms. The client had specific "asks" as it related to the door style and color as well as the range and hood (a La Canche French Range by Art Culinaire in Matte Black with Brass Trim with a Custom Hood by Rangecraft.) Kismet is when there are "just the right" number of cooks creating this amazing kitchen. The challenge for the architect was designing a larger eat-in kitchen that did not feel overpowering. With all the light coming in from the many windows they wanted to keep the space bright but not use the typical white paint and so opted for a soft grey for the custom cabinetry. They decided to forgo the cabinet and countertop surfaces on the exterior wall so that they could have a large table for the family to eat meals at together. This also brought an enormous amount of light into the space – very inviting.
Bilotta Designer: Randy O’Kane
Photographer: Kirt Washington
Architect: Ira Grandberg Architects
Builder: ABC Construction

This beautiful custom home built by Bowlin Built and designed by Boxwood Avenue in the Reno Tahoe area features creamy walls painted with Benjamin Moore's Swiss Coffee and white oak custom cabinetry. With beautiful granite and marble countertops and handmade backsplash. The dark stained island creates a two-toned kitchen with lovely European oak wood flooring and a large double oven range with a custom hood above!
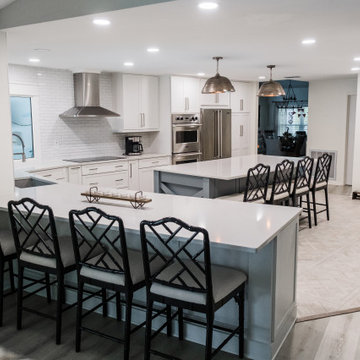
This is an example of a mid-sized transitional separate kitchen in Tampa with an undermount sink, shaker cabinets, white cabinets, quartz benchtops, white splashback, subway tile splashback, stainless steel appliances, porcelain floors, with island, beige floor and white benchtop.

This custom support kitchen is a gem. The scalloping at the top of the cabinets was patterned directly from the cottage on the property to compliment the windows that were used as the upper cabinet doors. The original pine finish shown on the front was actually inside of the cottage but when you open them they are blue, since the exterior of the cottage was white and blue. The blue and white tile coordinates with the antique hand painted dishware collected by the home owner. Butcher block countertops, a cast iron undermount sink, a bridge faucet and dutch door painted in Showstopper Red to match the front door helps complement this space.

Large country l-shaped eat-in kitchen in St Louis with an undermount sink, shaker cabinets, white cabinets, quartz benchtops, grey splashback, porcelain splashback, panelled appliances, medium hardwood floors, with island, brown floor and white benchtop.

This is an example of a large transitional u-shaped eat-in kitchen in Dallas with an undermount sink, shaker cabinets, white cabinets, quartz benchtops, white splashback, marble splashback, white appliances, medium hardwood floors, with island, brown floor and white benchtop.

A beautiful Hamptons kitchen featuring slimline white shaker and V-groove cabinetry, Carrara marble bench tops and splash back with fluted glass with black and timber accents. A soaring v-groove vaulted ceiling and a light filled space make this kitchen inviting, warm and fresh. A black butlers pantry with brass features punctures this space and is visible through a steel black door.

What had been a wonderful new construction project got even better when learned that the homeowner wanted to build a contemporary bar - kind of like a kitchen, actually - with stone countertops, high-end appliances, and beautiful tile and custom cabinets in the basement.
It's a unique project in that it is not fully a kitchen [there's only a beverage fridge, drawer microwave, ice maker, and dishwasher, but no oven], and it's more than a simple bar as it accommodates food preparation or a catering service.
For the homeowner, who is a huge Vikings fan and entertains large groups of sports-loving fans, the perfect project was a full bar/kitchenette that would serve as the ideal place for friends to gather, eat and drink.!

Interior Design by EFE Creative Lab, Inc.
Photography by Gabriel Volpi
Design ideas for a mid-sized transitional galley eat-in kitchen in Miami with an undermount sink, shaker cabinets, grey cabinets, quartz benchtops, white splashback, subway tile splashback, stainless steel appliances, medium hardwood floors, a peninsula and white benchtop.
Design ideas for a mid-sized transitional galley eat-in kitchen in Miami with an undermount sink, shaker cabinets, grey cabinets, quartz benchtops, white splashback, subway tile splashback, stainless steel appliances, medium hardwood floors, a peninsula and white benchtop.

Design ideas for a large transitional u-shaped eat-in kitchen in Dallas with an undermount sink, shaker cabinets, grey cabinets, quartzite benchtops, grey splashback, marble splashback, panelled appliances, medium hardwood floors, with island, brown floor and grey benchtop.
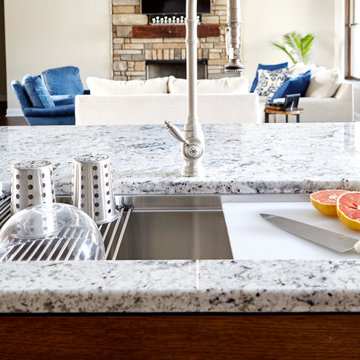
Our 37" ledge workstation sink, paired with 15" dishwasher-safe white cutting board and stainless steel roll mat.
Inspiration for a large country l-shaped eat-in kitchen in Cincinnati with an undermount sink, shaker cabinets, brown cabinets, granite benchtops, white splashback, ceramic splashback, stainless steel appliances, with island and multi-coloured benchtop.
Inspiration for a large country l-shaped eat-in kitchen in Cincinnati with an undermount sink, shaker cabinets, brown cabinets, granite benchtops, white splashback, ceramic splashback, stainless steel appliances, with island and multi-coloured benchtop.
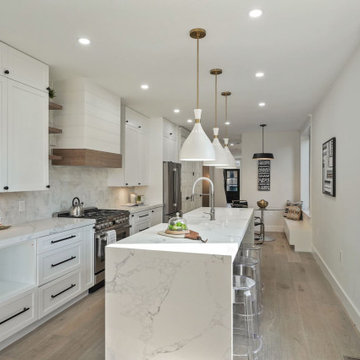
Inspiration for a mid-sized contemporary galley eat-in kitchen in DC Metro with an undermount sink, shaker cabinets, white cabinets, quartzite benchtops, white splashback, ceramic splashback, stainless steel appliances, light hardwood floors, with island and yellow benchtop.
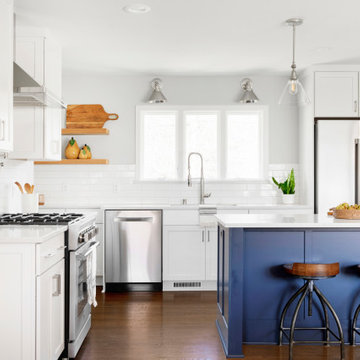
Builder: Thompson Construction, Dorian Thompson
Interior Design: Cotton Seed Designs, Gabe Lindberg
Floor Plan: Cotton Seed Designs, Gabe Lindberg
Photography: Spacecrafting / Architectural Photography
Kitchen with an Undermount Sink and Shaker Cabinets Design Ideas
7