Kitchen with an Undermount Sink and Solid Surface Benchtops Design Ideas
Sort by:Popular Today
121 - 140 of 27,438 photos
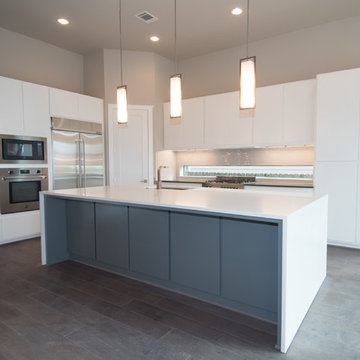
Inspiration for a large contemporary l-shaped open plan kitchen in Houston with an undermount sink, flat-panel cabinets, white cabinets, solid surface benchtops, white splashback, glass sheet splashback, stainless steel appliances, dark hardwood floors, with island and brown floor.
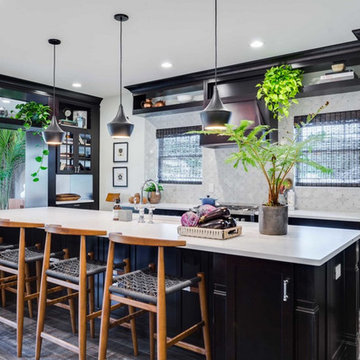
Inspiration for a large transitional single-wall eat-in kitchen in DC Metro with an undermount sink, dark wood cabinets, solid surface benchtops, stone tile splashback, stainless steel appliances, with island, recessed-panel cabinets, white splashback, dark hardwood floors, brown floor and white benchtop.
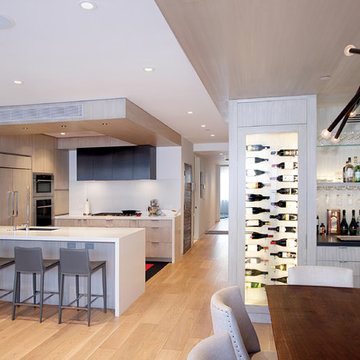
Inspiration for a small contemporary galley open plan kitchen in New York with an undermount sink, flat-panel cabinets, light wood cabinets, solid surface benchtops, panelled appliances, light hardwood floors and a peninsula.
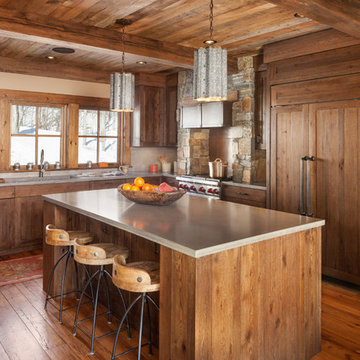
Irvin Serrano
Design ideas for a large country l-shaped kitchen in Boston with an undermount sink, shaker cabinets, dark wood cabinets, panelled appliances, medium hardwood floors, with island, solid surface benchtops and brown floor.
Design ideas for a large country l-shaped kitchen in Boston with an undermount sink, shaker cabinets, dark wood cabinets, panelled appliances, medium hardwood floors, with island, solid surface benchtops and brown floor.
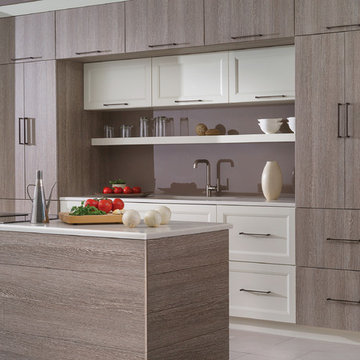
This simple yet "jaw dropping" kitchen design uses 2 contemporary cabinet door styles with a sampling of white painted cabinets to contrast the gray toned textured foil cabinets for a unique and dramatic look. The thin kitchen island features a cooktop and plenty of storage accessories. Wide planks are used as the decorative ends and back panels as a unique design element, while an floating shelf above the sink offers quick and easy access to your everyday glasses and dishware.
Request a FREE Dura Supreme Cabinetry Brochure Packet at:
http://www.durasupreme.com/request-brochure
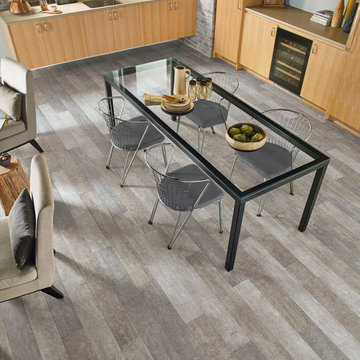
Inspiration for a mid-sized transitional l-shaped eat-in kitchen in San Francisco with an undermount sink, flat-panel cabinets, light wood cabinets, solid surface benchtops, grey splashback, subway tile splashback, dark hardwood floors and no island.
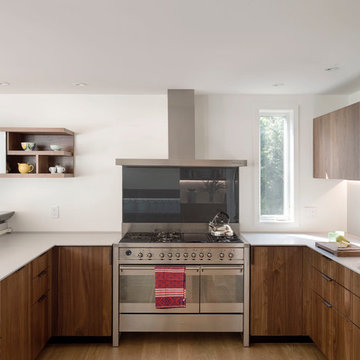
matthew williams photographer
This is an example of a modern u-shaped eat-in kitchen in New York with flat-panel cabinets, dark wood cabinets, solid surface benchtops, grey splashback, a peninsula, an undermount sink, stainless steel appliances and light hardwood floors.
This is an example of a modern u-shaped eat-in kitchen in New York with flat-panel cabinets, dark wood cabinets, solid surface benchtops, grey splashback, a peninsula, an undermount sink, stainless steel appliances and light hardwood floors.
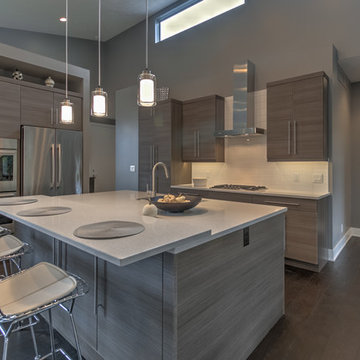
Design ideas for a mid-sized modern u-shaped open plan kitchen in Other with an undermount sink, flat-panel cabinets, grey cabinets, solid surface benchtops, white splashback, ceramic splashback, stainless steel appliances, dark hardwood floors and with island.
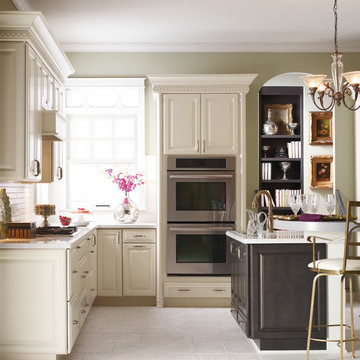
Inspiration for a mid-sized modern l-shaped open plan kitchen in Other with an undermount sink, raised-panel cabinets, white cabinets, solid surface benchtops, white splashback, subway tile splashback, stainless steel appliances, porcelain floors and with island.
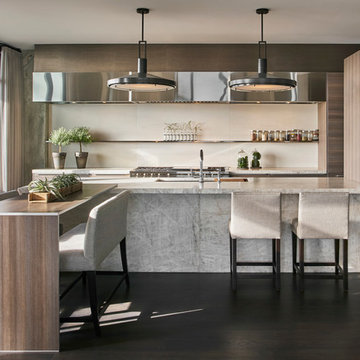
Mike Schwartz
Design ideas for a mid-sized contemporary galley eat-in kitchen in Chicago with dark hardwood floors, with island, an undermount sink, flat-panel cabinets, light wood cabinets, solid surface benchtops, white splashback, stone slab splashback and stainless steel appliances.
Design ideas for a mid-sized contemporary galley eat-in kitchen in Chicago with dark hardwood floors, with island, an undermount sink, flat-panel cabinets, light wood cabinets, solid surface benchtops, white splashback, stone slab splashback and stainless steel appliances.
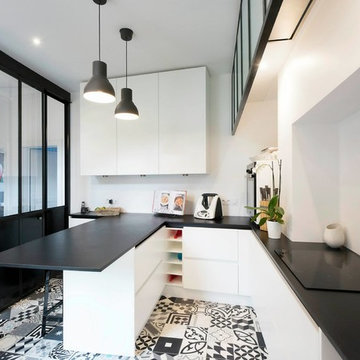
cuisine
Photo of a mid-sized contemporary u-shaped eat-in kitchen in Paris with a peninsula, an undermount sink, solid surface benchtops, white splashback, ceramic splashback, cement tiles, white floor and black benchtop.
Photo of a mid-sized contemporary u-shaped eat-in kitchen in Paris with a peninsula, an undermount sink, solid surface benchtops, white splashback, ceramic splashback, cement tiles, white floor and black benchtop.
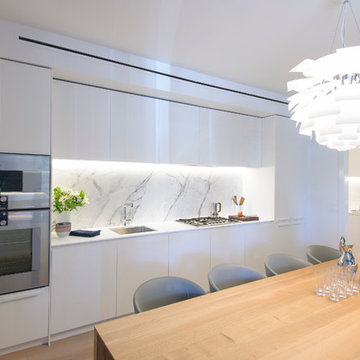
F. M. Construction provided construction management services for the completion of the Sales Centre and display suite of this exciting new project.
Sharing a passion for innovation and perfection, two leaders of their respective industries in Vancouver – Intracorp and Inform Interiors – have partnered to reimagine how homes are designed and built.
Aesthetically striking and considered from every possible angle, The Jervis is uncompromising design put into practice. It is 58 perfectly formed and carefully crafted homes, built by design and made for living.
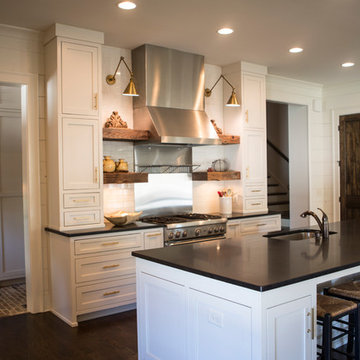
This kitchen has a porte-coche're with coordinating white shaker cabinets, granite counter tops and neutral colored brick paver floors.
Lisa Konz Photography
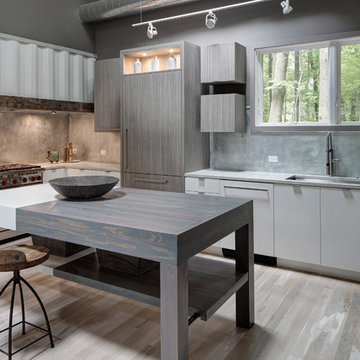
The peeks of container throughout the home are a nod to its signature architectural detail. Bringing the outdoors in was also important to the homeowners and the designers were able to harvest trees from the property to use throughout the home. Natural light pours into the home during the day from the many purposefully positioned windows, but the LED accents and extraordinary hand-made fixtures sprinkled throughout act as art pieces and set the retreat aglow in the evening hours. Moving right through to the home’s open living and kitchen area allows for easy entertaining.
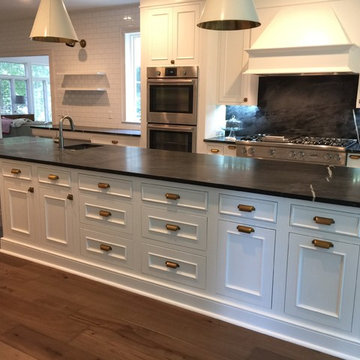
Beautiful 14' x 4' island with soapstone countertops.
Mid-sized traditional single-wall eat-in kitchen in Detroit with an undermount sink, beaded inset cabinets, white cabinets, solid surface benchtops, black splashback, stone slab splashback, stainless steel appliances, dark hardwood floors and with island.
Mid-sized traditional single-wall eat-in kitchen in Detroit with an undermount sink, beaded inset cabinets, white cabinets, solid surface benchtops, black splashback, stone slab splashback, stainless steel appliances, dark hardwood floors and with island.
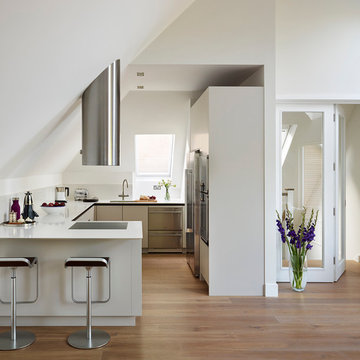
Roundhouse Urbo matt lacquer handle-less bespoke kitchen in Farrow & Ball Cornforth White and Wenge handrail. Work top in 20mm GC2 composite stone with Shark edge.
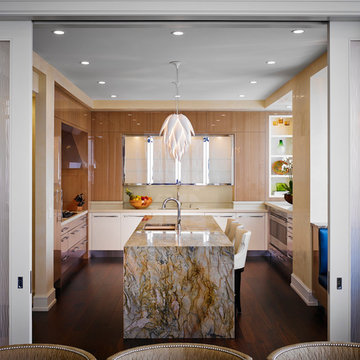
Mid-sized contemporary u-shaped separate kitchen in Chicago with an undermount sink, flat-panel cabinets, medium wood cabinets, dark hardwood floors, with island, solid surface benchtops, beige splashback, stone slab splashback and stainless steel appliances.
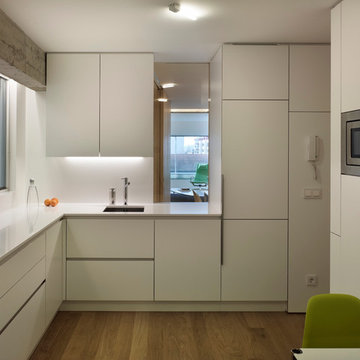
This is an example of a mid-sized modern l-shaped separate kitchen in Other with an undermount sink, flat-panel cabinets, white cabinets, solid surface benchtops, white splashback, stainless steel appliances, medium hardwood floors, no island and white benchtop.
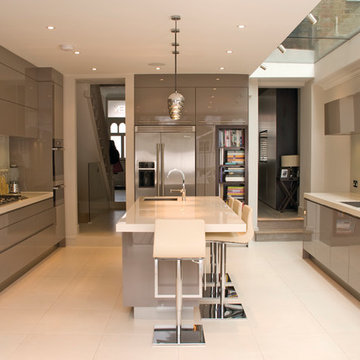
High gloss contemporary kitchen with white Corian worktops, glass splashbacks and wenge furniture details
Photo of a large contemporary kitchen in Cambridgeshire with flat-panel cabinets, grey cabinets, solid surface benchtops, grey splashback, glass sheet splashback, stainless steel appliances, limestone floors, with island and an undermount sink.
Photo of a large contemporary kitchen in Cambridgeshire with flat-panel cabinets, grey cabinets, solid surface benchtops, grey splashback, glass sheet splashback, stainless steel appliances, limestone floors, with island and an undermount sink.
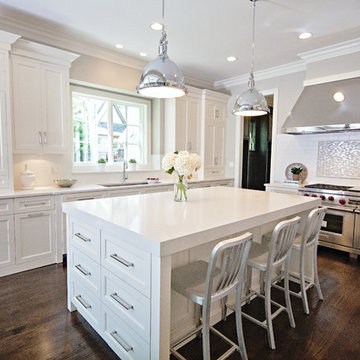
Krista Sobkowiak
Design ideas for a large contemporary u-shaped eat-in kitchen in Chicago with an undermount sink, shaker cabinets, white cabinets, white splashback, subway tile splashback, stainless steel appliances, solid surface benchtops, dark hardwood floors, with island and white benchtop.
Design ideas for a large contemporary u-shaped eat-in kitchen in Chicago with an undermount sink, shaker cabinets, white cabinets, white splashback, subway tile splashback, stainless steel appliances, solid surface benchtops, dark hardwood floors, with island and white benchtop.
Kitchen with an Undermount Sink and Solid Surface Benchtops Design Ideas
7