Kitchen with an Undermount Sink and Terra-cotta Splashback Design Ideas
Refine by:
Budget
Sort by:Popular Today
141 - 160 of 1,684 photos
Item 1 of 3
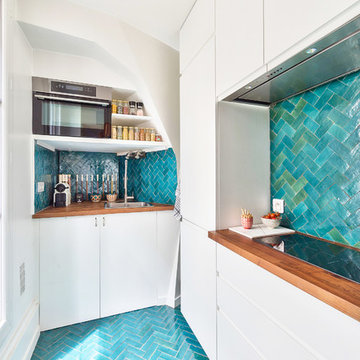
La superbe cuisine, qui fut très compliquée à réaliser. Vous ne le soupçonnez pas, mais derrière cette crédence, une partie amovible cache le ballon d'eau chaude, et le plan de travail cache le lave-linge avec une ouverture par le haut.
Beaucoup d'ajustements et de sur-mesure à cause de ce mur en pente que nous ne pouvions pas toucher.
Mais surtout le clou du spectacle: ces magnifiques carreaux zelliges bleu pétrole, assortis à un plan de travail en bois exotique, qui rappellent le bleu du salon.
https://www.nevainteriordesign.com
http://www.cotemaison.fr/loft-appartement/diaporama/appartement-paris-9-avant-apres-d-un-33-m2-pour-un-couple_30796.html
https://www.houzz.fr/ideabooks/114511574/list/visite-privee-exotic-attitude-pour-un-33-m%C2%B2-parisien
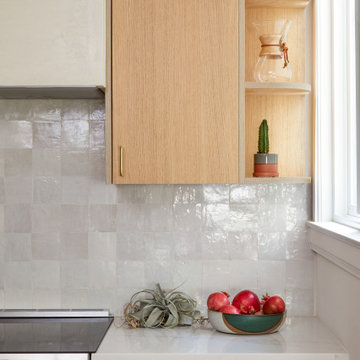
We updated this century-old iconic Edwardian San Francisco home to meet the homeowners' modern-day requirements while still retaining the original charm and architecture. The color palette was earthy and warm to play nicely with the warm wood tones found in the original wood floors, trim, doors and casework.
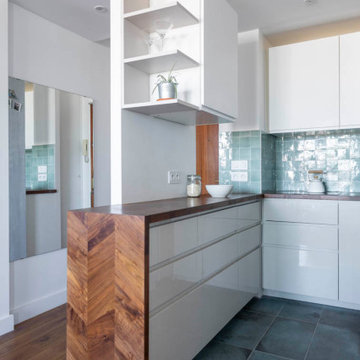
La vue vers l'entrée et la nouvelle cuisine, à la place des anciens rangements.
Design ideas for a mid-sized u-shaped eat-in kitchen in Paris with an undermount sink, flat-panel cabinets, grey cabinets, wood benchtops, green splashback, terra-cotta splashback, white appliances, terra-cotta floors, no island, green floor and brown benchtop.
Design ideas for a mid-sized u-shaped eat-in kitchen in Paris with an undermount sink, flat-panel cabinets, grey cabinets, wood benchtops, green splashback, terra-cotta splashback, white appliances, terra-cotta floors, no island, green floor and brown benchtop.
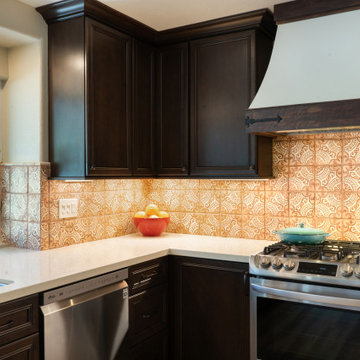
Custom hand-painted Terra-cotta backsplash tile. Custom fabricated hood. Omega Cabinetry.
Mid-sized mediterranean u-shaped kitchen in San Diego with an undermount sink, dark wood cabinets, quartz benchtops, multi-coloured splashback, terra-cotta splashback, stainless steel appliances, vinyl floors, beige floor and beige benchtop.
Mid-sized mediterranean u-shaped kitchen in San Diego with an undermount sink, dark wood cabinets, quartz benchtops, multi-coloured splashback, terra-cotta splashback, stainless steel appliances, vinyl floors, beige floor and beige benchtop.

We designed this cosy grey family kitchen with reclaimed timber and elegant brass finishes, to work better with our clients’ style of living. We created this new space by knocking down an internal wall, to greatly improve the flow between the two rooms.
Our clients came to us with the vision of creating a better functioning kitchen with more storage for their growing family. We were challenged to design a more cost-effective space after the clients received some architectural plans which they thought were unnecessary. Storage and open space were at the forefront of this design.
Previously, this space was two rooms, separated by a wall. We knocked through to open up the kitchen and create a more communal family living area. Additionally, we knocked through into the area under the stairs to make room for an integrated fridge freezer.
The kitchen features reclaimed iroko timber throughout. The wood is reclaimed from old school lab benches, with the graffiti sanded away to reveal the beautiful grain underneath. It’s exciting when a kitchen has a story to tell. This unique timber unites the two zones, and is seen in the worktops, homework desk and shelving.
Our clients had two growing children and wanted a space for them to sit and do their homework. As a result of the lack of space in the previous room, we designed a homework bench to fit between two bespoke units. Due to lockdown, the clients children had spent most of the year in the dining room completing their school work. They lacked space and had limited storage for the children’s belongings. By creating a homework bench, we gave the family back their dining area, and the units on either side are valuable storage space. Additionally, the clients are now able to help their children with their work whilst cooking at the same time. This is a hugely important benefit of this multi-functional space.
The beautiful tiled splashback is the focal point of the kitchen. The combination of the teal and vibrant yellow into the muted colour palette brightens the room and ties together all of the brass accessories. Golden tones combined with the dark timber give the kitchen a cosy ambiance, creating a relaxing family space.
The end result is a beautiful new family kitchen-diner. The transformation made by knocking through has been enormous, with the reclaimed timber and elegant brass elements the stars of the kitchen. We hope that it will provide the family with a warm and homely space for many years to come.
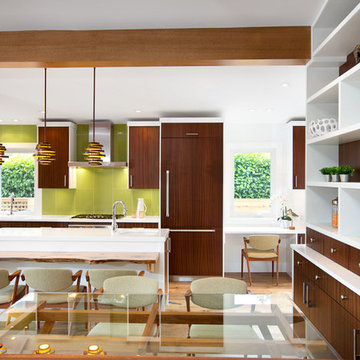
Ema Peter Photography http://www.emapeter.com/
Constructed by Best Builders. http://www.houzz.com/pro/bestbuildersca/ www.bestbuilders.ca

Boho meets Portuguese design in a stunning transformation of this Van Ness tudor in the upper northwest neighborhood of Washington, DC. Our team’s primary objectives were to fill space with natural light, period architectural details, and cohesive selections throughout the main level and primary suite. At the entry, new archways are created to maximize light and flow throughout the main level while ensuring the space feels intimate. A new kitchen layout along with a peninsula grounds the chef’s kitchen while securing its part in the everyday living space. Well-appointed dining and living rooms infuse dimension and texture into the home, and a pop of personality in the powder room round out the main level. Strong raw wood elements, rich tones, hand-formed elements, and contemporary nods make an appearance throughout the newly renovated main level and primary suite of the home.
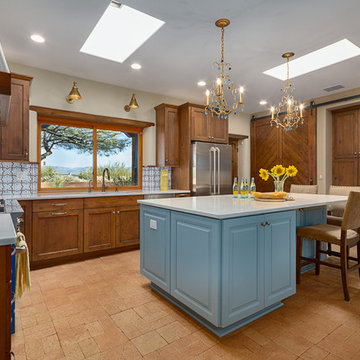
Photography by Jeffery Volker
Large u-shaped eat-in kitchen in Phoenix with an undermount sink, shaker cabinets, medium wood cabinets, quartz benchtops, white splashback, terra-cotta splashback, stainless steel appliances, brick floors, with island, brown floor and white benchtop.
Large u-shaped eat-in kitchen in Phoenix with an undermount sink, shaker cabinets, medium wood cabinets, quartz benchtops, white splashback, terra-cotta splashback, stainless steel appliances, brick floors, with island, brown floor and white benchtop.
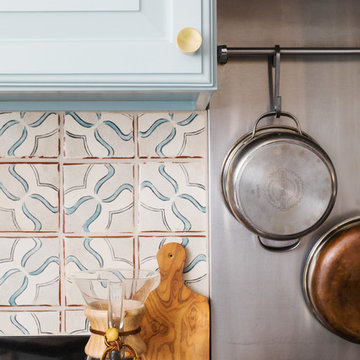
Photo: Joyelle West
Design ideas for a mid-sized traditional l-shaped eat-in kitchen in Boston with blue cabinets, terra-cotta splashback, an undermount sink, raised-panel cabinets, quartz benchtops, multi-coloured splashback, stainless steel appliances, medium hardwood floors, with island and brown floor.
Design ideas for a mid-sized traditional l-shaped eat-in kitchen in Boston with blue cabinets, terra-cotta splashback, an undermount sink, raised-panel cabinets, quartz benchtops, multi-coloured splashback, stainless steel appliances, medium hardwood floors, with island and brown floor.
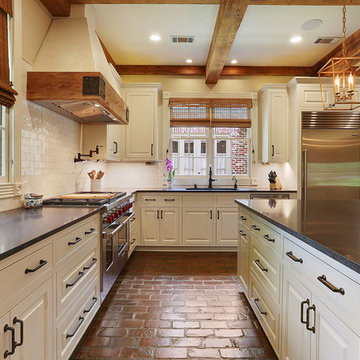
Fotosold
Photo of a large country u-shaped kitchen pantry in New Orleans with an undermount sink, beaded inset cabinets, white cabinets, granite benchtops, white splashback, terra-cotta splashback, stainless steel appliances, brick floors and with island.
Photo of a large country u-shaped kitchen pantry in New Orleans with an undermount sink, beaded inset cabinets, white cabinets, granite benchtops, white splashback, terra-cotta splashback, stainless steel appliances, brick floors and with island.
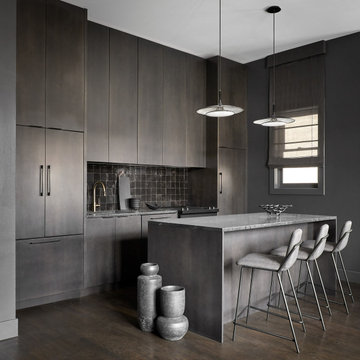
Photo of a mid-sized contemporary single-wall open plan kitchen in Chicago with an undermount sink, flat-panel cabinets, dark wood cabinets, quartzite benchtops, black splashback, terra-cotta splashback, panelled appliances, dark hardwood floors, with island and black benchtop.
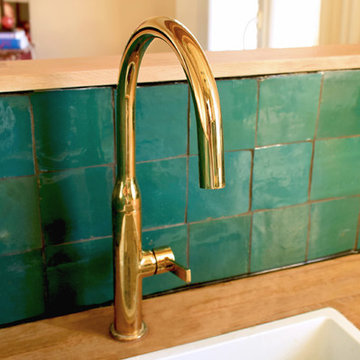
Laura Garcia
Small eclectic galley open plan kitchen in Paris with an undermount sink, grey cabinets, wood benchtops, green splashback, terra-cotta splashback, black appliances, terrazzo floors, with island and white floor.
Small eclectic galley open plan kitchen in Paris with an undermount sink, grey cabinets, wood benchtops, green splashback, terra-cotta splashback, black appliances, terrazzo floors, with island and white floor.
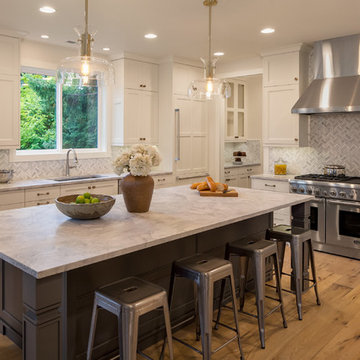
A beautiful and spacious kitchen that emanates warmth and whim. The stunning view of the outdoor woods adds a subtle pop of green, while the interior shows off an elegant color palette of neutrals. Classic white shaker cabinets pair beautifully with the thunderstorm gray kitchen island and bar stools as well as the lustrous herringbone backsplash. Natural wooden floors complete the look, as the rich organic hues add a timeless charm that fits perfectly in a Pacific Northwest home.
Designed by Michelle Yorke Interiors who also serves Seattle as well as Seattle's Eastside suburbs from Mercer Island all the way through Cle Elum.
For more about Michelle Yorke, click here: https://michelleyorkedesign.com/
To learn more about this project, click here: https://michelleyorkedesign.com/belvedere-2/
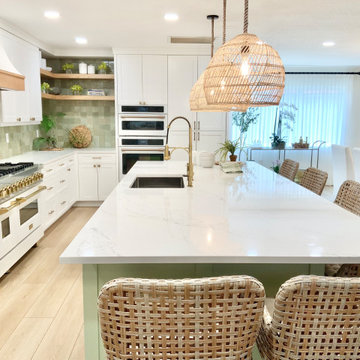
This kitchen boasts a huge island with six counter stools. The island is green and the backsplash is accented with green zelige tile from Morocco. Textured wicker pendants and white oak shelves give this kitchen an organic feel. White Cafe appliances with brass pulls compliment the white cabinets.
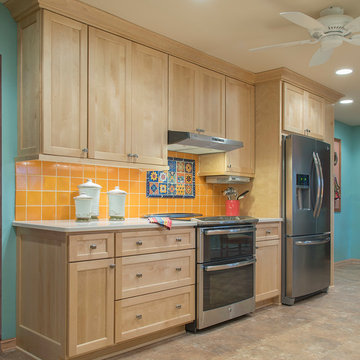
Inspiration for a large tropical galley kitchen in Milwaukee with an undermount sink, shaker cabinets, light wood cabinets, quartz benchtops, terra-cotta splashback, stainless steel appliances, vinyl floors and no island.

Boho meets Portuguese design in a stunning transformation of this Van Ness tudor in the upper northwest neighborhood of Washington, DC. Our team’s primary objectives were to fill space with natural light, period architectural details, and cohesive selections throughout the main level and primary suite. At the entry, new archways are created to maximize light and flow throughout the main level while ensuring the space feels intimate. A new kitchen layout along with a peninsula grounds the chef’s kitchen while securing its part in the everyday living space. Well-appointed dining and living rooms infuse dimension and texture into the home, and a pop of personality in the powder room round out the main level. Strong raw wood elements, rich tones, hand-formed elements, and contemporary nods make an appearance throughout the newly renovated main level and primary suite of the home.
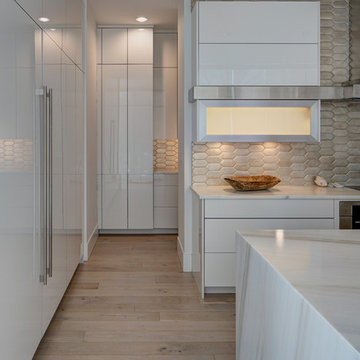
A pantry open to the kitchen using the same materials provide plenty of extra storage and is a nice continuation of the kitchden.
Inspiration for a large contemporary l-shaped eat-in kitchen in Chicago with an undermount sink, flat-panel cabinets, white cabinets, marble benchtops, metallic splashback, terra-cotta splashback, stainless steel appliances, light hardwood floors and with island.
Inspiration for a large contemporary l-shaped eat-in kitchen in Chicago with an undermount sink, flat-panel cabinets, white cabinets, marble benchtops, metallic splashback, terra-cotta splashback, stainless steel appliances, light hardwood floors and with island.
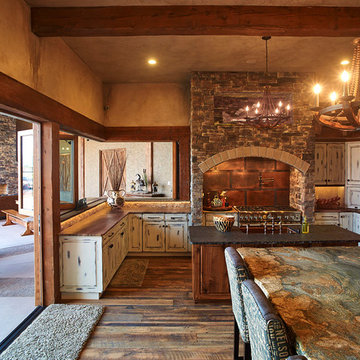
Warmth of wood, stone, distressed wood, copper & granite makes this kitchen extra appealing.
This is an example of a large country u-shaped eat-in kitchen in Denver with distressed cabinets, terra-cotta splashback, stainless steel appliances, medium hardwood floors, with island, an undermount sink, raised-panel cabinets, granite benchtops and beige splashback.
This is an example of a large country u-shaped eat-in kitchen in Denver with distressed cabinets, terra-cotta splashback, stainless steel appliances, medium hardwood floors, with island, an undermount sink, raised-panel cabinets, granite benchtops and beige splashback.
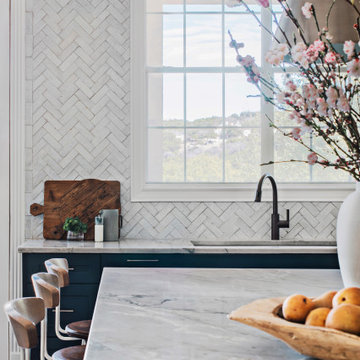
Transitional Kitchen, fully remodeled, mix on modern and traditional elements. Materials used are white oak floors, wood and painted cabinets, quartzite countertops and Zellige tile backsplash. The range hood surround is plaster.
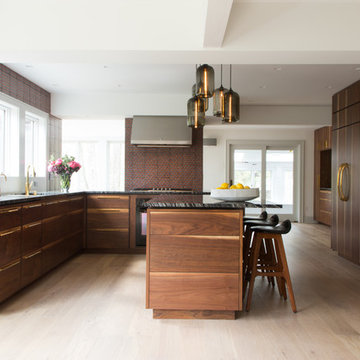
Rather than cutting off the lighter part of the wood as is typically done, we used the sapwood of walnut as a natural design element in the custom kitchen cabinets. Brass hardware, and a detail that shows off beautiful dovetail joinery both highlight the beauty of the wood.
Photography by Meredith Heuer
Kitchen with an Undermount Sink and Terra-cotta Splashback Design Ideas
8