Kitchen with an Undermount Sink and Wallpaper Design Ideas
Refine by:
Budget
Sort by:Popular Today
81 - 100 of 947 photos
Item 1 of 3

This is the Lobby View with Sunrise, Dashing Entrance gate with Modern Facilities, sitting space are available for Wait, Front of Entrance gate & Attractive Lobby & Waiting Area Photorealistic Interior Design Firms by Architectural Design Studio.
Link: http://yantramstudio.com/3d-interior-rendering-cgi-animation.html
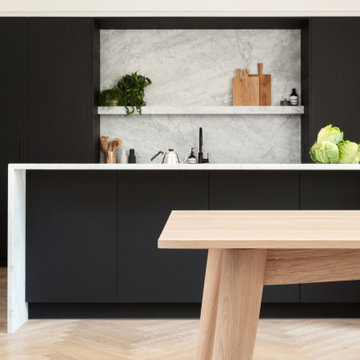
Clean lined contemporary black and marble family kitchen designed to integrate perfectly into this Victorian room. Part of a larger renovation project by David Blaikie architects that included a small extension. The velvet touch nano technology HPL laminate doors help to make this both stylish and family friendly. Hand crafted table by Black Box furniture.
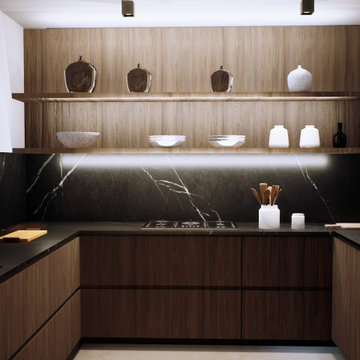
Design ideas for a contemporary u-shaped open plan kitchen in Barcelona with an undermount sink, flat-panel cabinets, dark wood cabinets, quartz benchtops, black splashback, engineered quartz splashback, stainless steel appliances, concrete floors, a peninsula, grey floor, black benchtop and wallpaper.
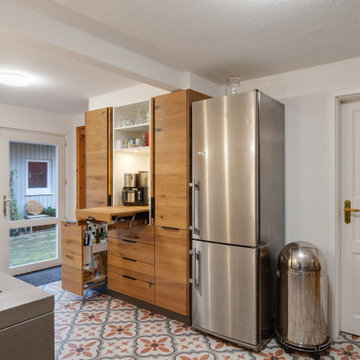
offene Wohnküche mit geölten Eiche Massivholz Fronten
This is an example of a mid-sized scandinavian galley open plan kitchen in Hamburg with an undermount sink, flat-panel cabinets, medium wood cabinets, concrete benchtops, white splashback, glass sheet splashback, stainless steel appliances, porcelain floors, no island and wallpaper.
This is an example of a mid-sized scandinavian galley open plan kitchen in Hamburg with an undermount sink, flat-panel cabinets, medium wood cabinets, concrete benchtops, white splashback, glass sheet splashback, stainless steel appliances, porcelain floors, no island and wallpaper.
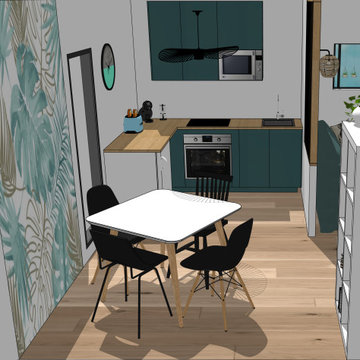
Un joli papier peint Jungle vient marquer l'espace repas dans le prolongement de la cuisine.
Cette dernière séparée par une petite cloison et un claustra en tasseaux de bois pour préserver l'intimité du coin salon/nuit.
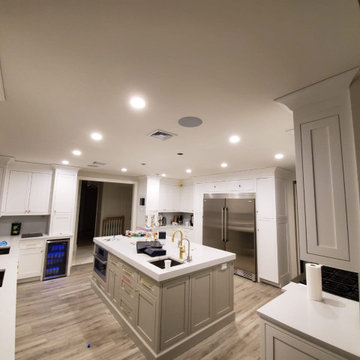
This is an example of a large modern u-shaped separate kitchen in New York with an undermount sink, shaker cabinets, beige cabinets, marble benchtops, white splashback, marble splashback, stainless steel appliances, light hardwood floors, with island, brown floor, white benchtop and wallpaper.
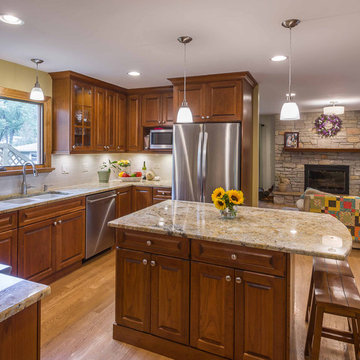
Mid-sized transitional u-shaped eat-in kitchen in Chicago with an undermount sink, beaded inset cabinets, medium wood cabinets, marble benchtops, white splashback, ceramic splashback, stainless steel appliances, light hardwood floors, with island, brown floor, brown benchtop and wallpaper.
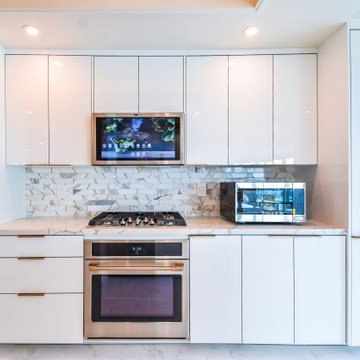
Mid-sized contemporary galley kitchen in Los Angeles with an undermount sink, flat-panel cabinets, white cabinets, quartz benchtops, white splashback, marble splashback, stainless steel appliances, porcelain floors, white floor, white benchtop and wallpaper.
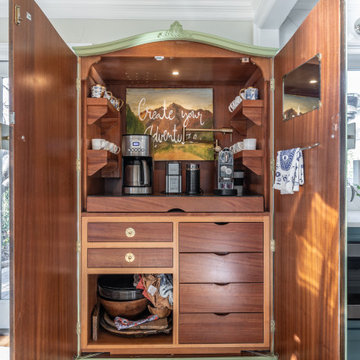
a non-functional 1940's galley kitchen, renovated with new cabinets, appliances, including a microwave drawer and a separate coffe bar to save space and give the small kitchen area an open feel. The owner chose bold colors and wall treatments tomake the space standout
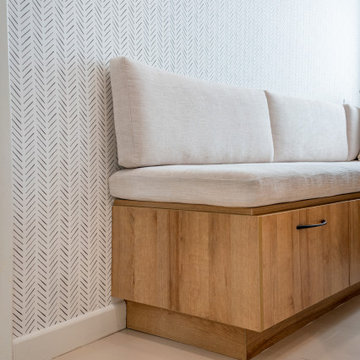
Unique kitchen for a fun family who loves to bake and create special memories.
When we stated this fun kitchen it was clear that we needed to customize the functionality as well as practicality to accommodate family's lifestyle who loved to cook and bake together on daily basis.
This unique space was crafted with customize island that hosts a full butcher block for those special batters which will be baked in Double Ovens for delicious and worm gatherings. The island will host all the baking condiments and spacious pantries will host all the baking sheets to provide convenience of use.
Added bonus was the electrical outlet build in to the Island for extra plug in for hand mixer and or electronic appliances.
The cozy and spacious breakfast nook provides the perfect gather for the family to enjoy their creations together in a convenience of their kitchen.
The minimalistic wall paper gives enough attention to the nook and creates balance between the different textures used through the kitchen.
Family that cooks together stays together
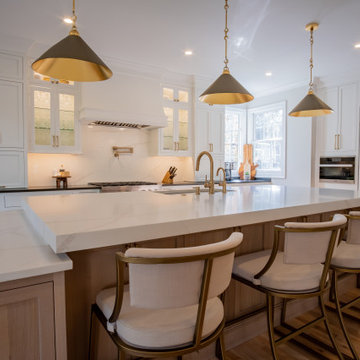
Main Line Kitchen Design’s unique business model allows our customers to work with the most experienced designers and get the most competitive kitchen cabinet pricing..
.
How can Main Line Kitchen Design offer both the best kitchen designs along with the most competitive kitchen cabinet pricing? Our expert kitchen designers meet customers by appointment only in our offices, instead of a large showroom open to the general public. We display the cabinet lines we sell under glass countertops so customers can see how our cabinetry is constructed. Customers can view hundreds of sample doors and and sample finishes and see 3d renderings of their future kitchen on flat screen TV’s. But we do not waste our time or our customers money on showroom extras that are not essential. Nor are we available to assist people who want to stop in and browse. We pass our savings onto our customers and concentrate on what matters most. Designing great kitchens!
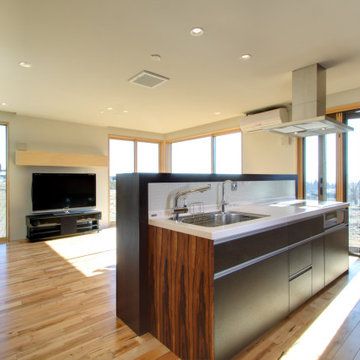
外の景色を楽しみながら料理が出来る開放的なキッチン。
周囲をぐるりと回れる導線は友人を招くのが好きな建主のこだわり。
全開口サッシを開ければ、庭ともひとつながりになり、今後増築予定のデッキは気持ちの良いアウトドアリビングとなる。
Mid-sized modern single-wall open plan kitchen in Other with an undermount sink, solid surface benchtops, white splashback, mosaic tile splashback, stainless steel appliances, medium hardwood floors, with island, brown floor, white benchtop and wallpaper.
Mid-sized modern single-wall open plan kitchen in Other with an undermount sink, solid surface benchtops, white splashback, mosaic tile splashback, stainless steel appliances, medium hardwood floors, with island, brown floor, white benchtop and wallpaper.
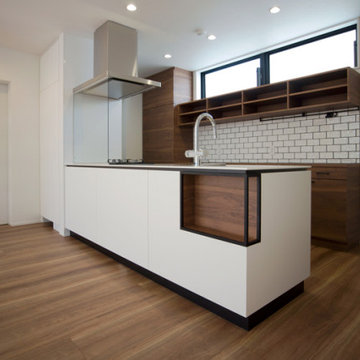
This is an example of a small modern single-wall open plan kitchen in Other with an undermount sink, brown cabinets, solid surface benchtops, white splashback, stainless steel appliances, plywood floors, brown floor, white benchtop and wallpaper.

Inset face frame kitchen cabinets
Design ideas for a large modern u-shaped open plan kitchen in Toronto with an undermount sink, shaker cabinets, light wood cabinets, quartz benchtops, beige splashback, porcelain splashback, panelled appliances, ceramic floors, with island, black floor, beige benchtop and wallpaper.
Design ideas for a large modern u-shaped open plan kitchen in Toronto with an undermount sink, shaker cabinets, light wood cabinets, quartz benchtops, beige splashback, porcelain splashback, panelled appliances, ceramic floors, with island, black floor, beige benchtop and wallpaper.
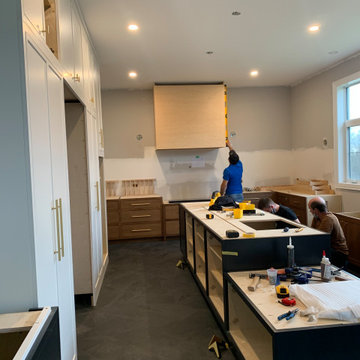
Inset face frame kitchen cabinets
This is an example of a large modern u-shaped open plan kitchen in Toronto with an undermount sink, shaker cabinets, light wood cabinets, quartz benchtops, beige splashback, porcelain splashback, panelled appliances, ceramic floors, with island, black floor, beige benchtop and wallpaper.
This is an example of a large modern u-shaped open plan kitchen in Toronto with an undermount sink, shaker cabinets, light wood cabinets, quartz benchtops, beige splashback, porcelain splashback, panelled appliances, ceramic floors, with island, black floor, beige benchtop and wallpaper.
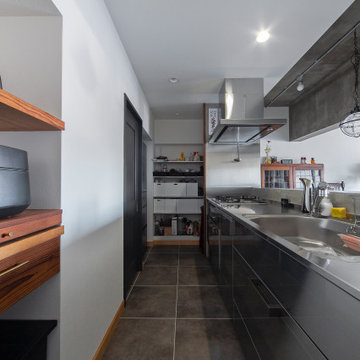
Design ideas for a small modern single-wall open plan kitchen in Kyoto with an undermount sink, beaded inset cabinets, stainless steel benchtops, white splashback, ceramic floors, with island, grey floor and wallpaper.
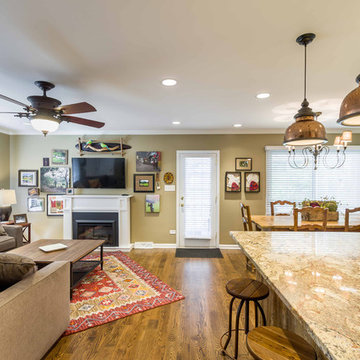
This 1960s split-level home desperately needed a change - not bigger space, just better. We removed the walls between the kitchen, living, and dining rooms to create a large open concept space that still allows a clear definition of space, while offering sight lines between spaces and functions. Homeowners preferred an open U-shape kitchen rather than an island to keep kids out of the cooking area during meal-prep, while offering easy access to the refrigerator and pantry. Green glass tile, granite countertops, shaker cabinets, and rustic reclaimed wood accents highlight the unique character of the home and family. The mix of farmhouse, contemporary and industrial styles make this house their ideal home.
Outside, new lap siding with white trim, and an accent of shake shingles under the gable. The new red door provides a much needed pop of color. Landscaping was updated with a new brick paver and stone front stoop, walk, and landscaping wall.
Project Photography by Kmiecik Imagery.
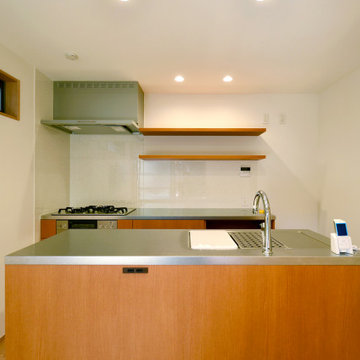
造作のアイランドキッチンは使いやすさを考慮してステンレス天板を採用。
Small country galley eat-in kitchen in Tokyo with an undermount sink, flat-panel cabinets, medium wood cabinets, stainless steel benchtops, stainless steel appliances, medium hardwood floors, with island, brown floor, grey benchtop and wallpaper.
Small country galley eat-in kitchen in Tokyo with an undermount sink, flat-panel cabinets, medium wood cabinets, stainless steel benchtops, stainless steel appliances, medium hardwood floors, with island, brown floor, grey benchtop and wallpaper.
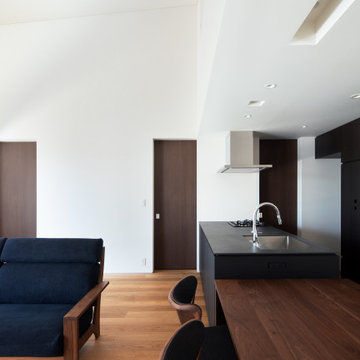
オーダーメイドのキッチン
撮影 岡本 公二
Photo of a mid-sized modern single-wall open plan kitchen in Fukuoka with an undermount sink, flat-panel cabinets, dark wood cabinets, quartz benchtops, black splashback, shiplap splashback, black appliances, plywood floors, with island, brown floor, black benchtop and wallpaper.
Photo of a mid-sized modern single-wall open plan kitchen in Fukuoka with an undermount sink, flat-panel cabinets, dark wood cabinets, quartz benchtops, black splashback, shiplap splashback, black appliances, plywood floors, with island, brown floor, black benchtop and wallpaper.
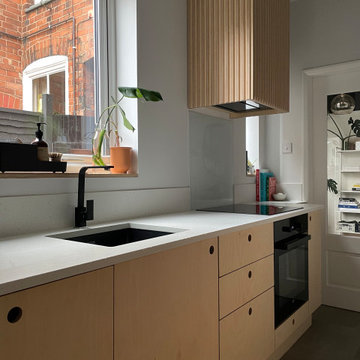
Photo of a small scandinavian galley separate kitchen in Other with an undermount sink, flat-panel cabinets, light wood cabinets, solid surface benchtops, glass sheet splashback, black appliances, porcelain floors, no island, grey floor, white benchtop and wallpaper.
Kitchen with an Undermount Sink and Wallpaper Design Ideas
5