Kitchen with an Undermount Sink and White Cabinets Design Ideas
Refine by:
Budget
Sort by:Popular Today
41 - 60 of 277,096 photos
Item 1 of 3
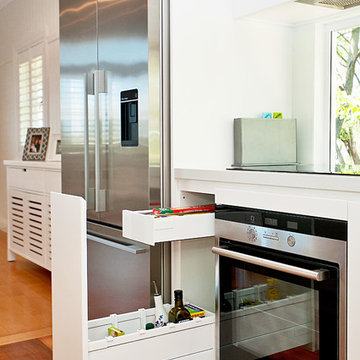
Kitchen Trends doors and panels with a Satin finish in Dulux ‘Natural White’ and pencil round profile. 40mm Caesarstone in ‘Osprey’. Lago double bowl undermount sink by Abey, Gooseneck Mixer by Oliveri
Kitchen Trends streamline handles. ANTARO Tandembox sofe-close by Blum.
Induction cooktop by Siemens, Classic Rangehood by Smeg, ActiveSmart Fridge by Fisher & Paykel, Dishwasher by Miele.
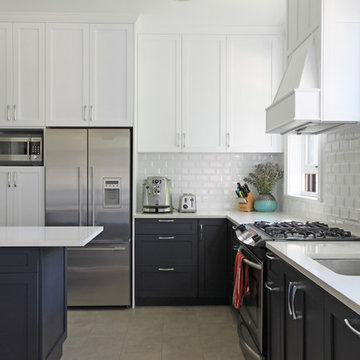
Townhouse renovation in Brooklyn: We redesigned the rear end of the house as an expanded family kitchen with a back door to the deck. We also added a new connection from the entrance hall to the kitchen and fit a small powder room under the stairs. The old windows and doors were replaced with new, larger ones, and the entire kitchen was gutted and refitted with new cabinetry and a banquette dining area. The space was designed to take advantage of the bright southern exposure, with lots of white materials, grounded by the dark base cabinets.
Photos by Maletz Design

Photo of a transitional u-shaped kitchen in Kansas City with an undermount sink, recessed-panel cabinets, white cabinets, white splashback, stone slab splashback, panelled appliances, light hardwood floors, with island, beige floor and black benchtop.

Photographed by Kyle Caldwell
Inspiration for a large modern l-shaped eat-in kitchen in Salt Lake City with white cabinets, solid surface benchtops, multi-coloured splashback, mosaic tile splashback, stainless steel appliances, light hardwood floors, with island, white benchtop, an undermount sink, brown floor and flat-panel cabinets.
Inspiration for a large modern l-shaped eat-in kitchen in Salt Lake City with white cabinets, solid surface benchtops, multi-coloured splashback, mosaic tile splashback, stainless steel appliances, light hardwood floors, with island, white benchtop, an undermount sink, brown floor and flat-panel cabinets.
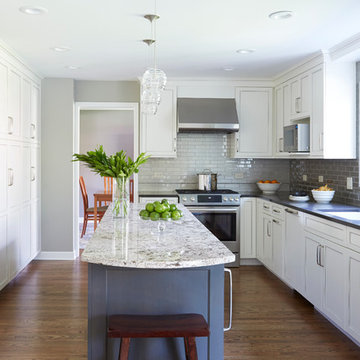
Free ebook, Creating the Ideal Kitchen. DOWNLOAD NOW
The homeowners of this mid-century Colonial and family of four were frustrated with the layout of their existing kitchen which was a small, narrow peninsula layout but that was adjoining a large space that they could not figure out how to use. Stealing part of the unused space seemed like an easy solution, except that there was an existing transition in floor height which made that a bit tricky. The solution of bringing the floor height up to meet the height of the existing kitchen allowed us to do just that.
This solution also offered some challenges. The exterior door had to be raised which resulted in some exterior rework, and the floor transition had to happen somewhere to get out to the garage, so we ended up “pushing” it towards what is now a new mudroom and powder room area. This solution allows for a small but functional and hidden mudroom area and more private powder room situation.
Another challenge of the design was the very narrow space. To minimize issues with this, we moved the location of the refrigerator into the newly found space which gave us an L-shaped layout allowing for an island and even some shallow pantry storage. The windows over the kitchen sink were expanded in size and relocated to allow more light into the room. A breakfast table fits perfectly in the area adjacent to the existing French doors and there was even room for a small bar area that helps transition from inside to outside for entertaining. The confusing unused space now makes sense and provides functionality on a daily basis.
To help bring some calm to this busy family, a pallet of soft neutrals was chosen -- gray glass tile with a simple metal accent strip, clear modern pendant lights and a neutral color scheme for cabinetry and countertops.
For more information on kitchen and bath design ideas go to: www.kitchenstudio-ge.com
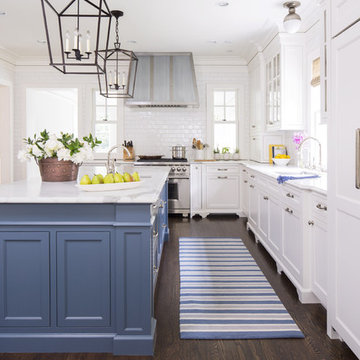
Visual Comfort Darlana 4 Light Medium Lantern
Traditional kitchen in New York with an undermount sink, shaker cabinets, white cabinets, white splashback, subway tile splashback, stainless steel appliances, dark hardwood floors and with island.
Traditional kitchen in New York with an undermount sink, shaker cabinets, white cabinets, white splashback, subway tile splashback, stainless steel appliances, dark hardwood floors and with island.
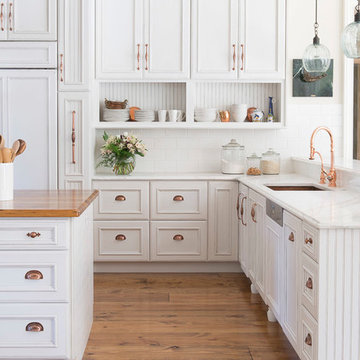
All white kitchen with white moldings and cabinetry, wood top island, wide plank wood flooring, brass hardware. Farmhouse style kitchen.
Inspiration for a large l-shaped open plan kitchen in St Louis with an undermount sink, recessed-panel cabinets, white cabinets, quartzite benchtops, white splashback, subway tile splashback, panelled appliances, light hardwood floors and with island.
Inspiration for a large l-shaped open plan kitchen in St Louis with an undermount sink, recessed-panel cabinets, white cabinets, quartzite benchtops, white splashback, subway tile splashback, panelled appliances, light hardwood floors and with island.
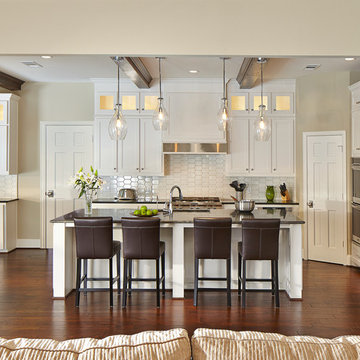
The Transitional kitchen has 10' ceilings and features oversized wall cabinets that extend to the ceiling. Other features include a corner built-in pantry and unique WalkerZanger tile backsplash display.
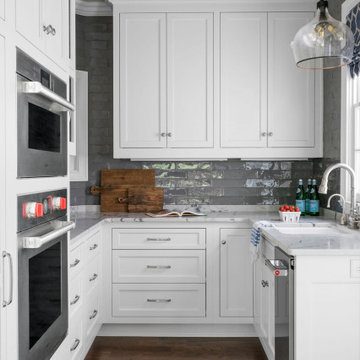
Transitional kitchen pantry with white inset-construction cabinets. Built-in appliances. Rollout shelves in tall pantry cabinets. Lazy Susan in base cabinet. Icemaker.
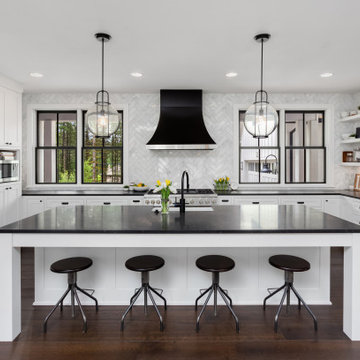
Elegant timeless style Kitchen with black marble countertop, range hood, white cabinets and stainless accents. Farmhouse sink build in the island.
This is an example of an expansive transitional u-shaped kitchen in Tampa with shaker cabinets, white cabinets, marble benchtops, white splashback, marble splashback, stainless steel appliances, dark hardwood floors, black benchtop, an undermount sink, with island and brown floor.
This is an example of an expansive transitional u-shaped kitchen in Tampa with shaker cabinets, white cabinets, marble benchtops, white splashback, marble splashback, stainless steel appliances, dark hardwood floors, black benchtop, an undermount sink, with island and brown floor.
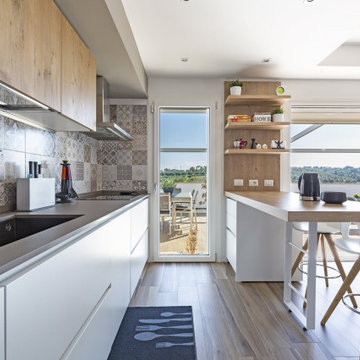
Design ideas for a mid-sized contemporary galley eat-in kitchen in Rome with an undermount sink, flat-panel cabinets, white cabinets, wood benchtops, grey splashback, mosaic tile splashback, panelled appliances, medium hardwood floors, a peninsula, beige floor and beige benchtop.
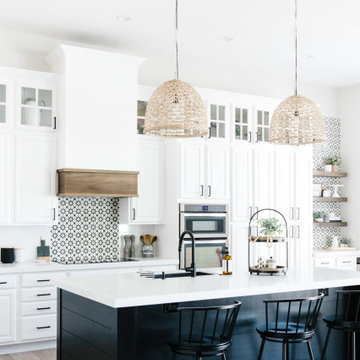
Photo of a transitional galley kitchen in Phoenix with an undermount sink, raised-panel cabinets, white cabinets, multi-coloured splashback, stainless steel appliances, light hardwood floors, with island, beige floor and white benchtop.
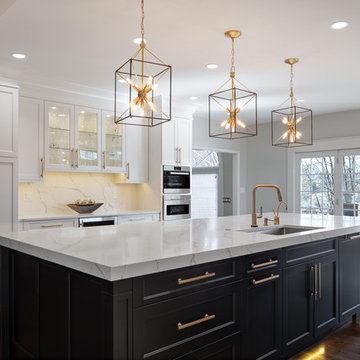
Adding legs to this island really makes it feel like a piece of furniture and the toe kick lights add a fun unique element.
Design ideas for a large transitional u-shaped kitchen in Other with an undermount sink, flat-panel cabinets, white cabinets, quartz benchtops, white splashback, stone slab splashback, stainless steel appliances, dark hardwood floors, with island, brown floor and white benchtop.
Design ideas for a large transitional u-shaped kitchen in Other with an undermount sink, flat-panel cabinets, white cabinets, quartz benchtops, white splashback, stone slab splashback, stainless steel appliances, dark hardwood floors, with island, brown floor and white benchtop.
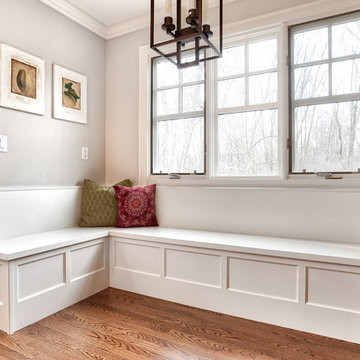
Built-In breakfast nook/seating area for family meals.
Photos by Chris Veith
Photo of a mid-sized transitional galley eat-in kitchen in New York with an undermount sink, beaded inset cabinets, white cabinets, quartzite benchtops, white splashback, mosaic tile splashback, stainless steel appliances, medium hardwood floors, with island, brown floor and white benchtop.
Photo of a mid-sized transitional galley eat-in kitchen in New York with an undermount sink, beaded inset cabinets, white cabinets, quartzite benchtops, white splashback, mosaic tile splashback, stainless steel appliances, medium hardwood floors, with island, brown floor and white benchtop.
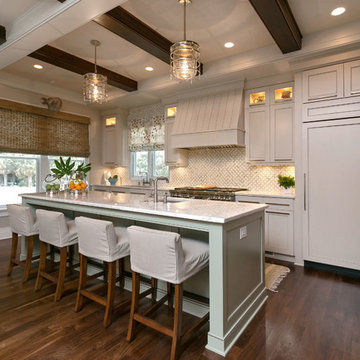
Beach style galley kitchen in Charleston with an undermount sink, recessed-panel cabinets, white cabinets, white splashback and panelled appliances.
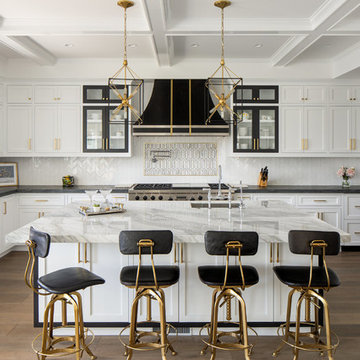
Photo of a transitional u-shaped kitchen in Los Angeles with an undermount sink, recessed-panel cabinets, white cabinets, white splashback, mosaic tile splashback, panelled appliances, medium hardwood floors, with island, brown floor and white benchtop.
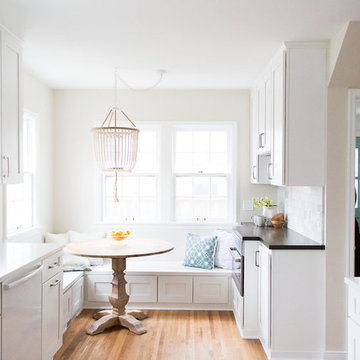
Laura Rae Photography
Photo of a mid-sized transitional galley eat-in kitchen in Minneapolis with an undermount sink, shaker cabinets, white cabinets, solid surface benchtops, white splashback, marble splashback, stainless steel appliances, medium hardwood floors, no island and brown floor.
Photo of a mid-sized transitional galley eat-in kitchen in Minneapolis with an undermount sink, shaker cabinets, white cabinets, solid surface benchtops, white splashback, marble splashback, stainless steel appliances, medium hardwood floors, no island and brown floor.
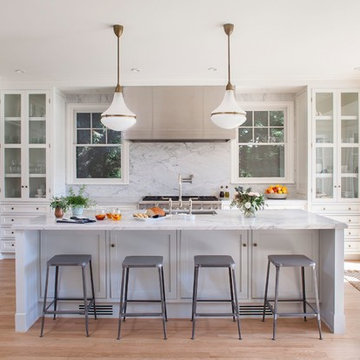
James Ray Spahn
Inspiration for a mid-sized transitional l-shaped eat-in kitchen in Los Angeles with an undermount sink, glass-front cabinets, white cabinets, marble benchtops, white splashback, stone slab splashback, stainless steel appliances, light hardwood floors and with island.
Inspiration for a mid-sized transitional l-shaped eat-in kitchen in Los Angeles with an undermount sink, glass-front cabinets, white cabinets, marble benchtops, white splashback, stone slab splashback, stainless steel appliances, light hardwood floors and with island.
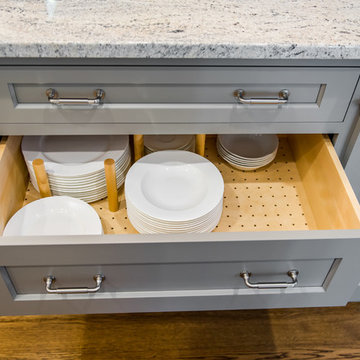
Kath & Keith Photography
Mid-sized traditional u-shaped separate kitchen in Boston with an undermount sink, shaker cabinets, stainless steel appliances, dark hardwood floors, with island, white cabinets, granite benchtops, beige splashback and porcelain splashback.
Mid-sized traditional u-shaped separate kitchen in Boston with an undermount sink, shaker cabinets, stainless steel appliances, dark hardwood floors, with island, white cabinets, granite benchtops, beige splashback and porcelain splashback.
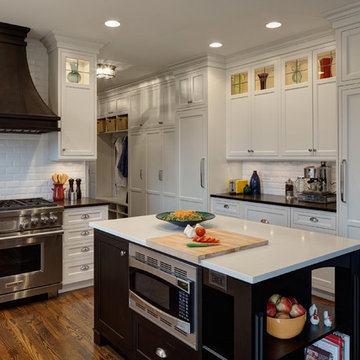
In order to create a balanced feel to the room, a coffee station sits between a 27” Subzero paneled refrigerator on the one side and a 27” Subzero paneled freezer on the other. For additional cold storage, integrated refrigerator drawers were installed in the base cabinet below this coffee station to hold an assortment of beverages. The white inset cabinetry continues into a mud-room area complete with cubbies and lockers for each member of the family. A GE spacesaver stainless microwave was installed in the island and a 36” six-burner Wolfe range was added to this top-of-the-line appliance list allowing for a professional experience while cooking in this kitchen.
Kitchen with an Undermount Sink and White Cabinets Design Ideas
3