Kitchen with an Undermount Sink and White Cabinets Design Ideas
Refine by:
Budget
Sort by:Popular Today
121 - 140 of 276,887 photos
Item 1 of 3
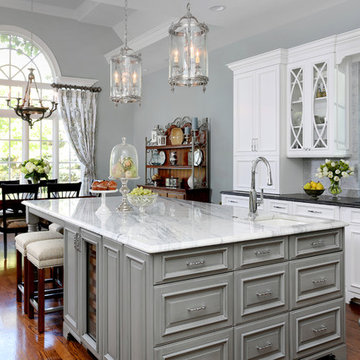
The end of this island features clean lines and plenty of storage. Additionally, there is a prep sink and plenty of seating.
This is an example of a large traditional l-shaped eat-in kitchen in Chicago with an undermount sink, raised-panel cabinets, white cabinets, granite benchtops, grey splashback, stone tile splashback, stainless steel appliances, dark hardwood floors and with island.
This is an example of a large traditional l-shaped eat-in kitchen in Chicago with an undermount sink, raised-panel cabinets, white cabinets, granite benchtops, grey splashback, stone tile splashback, stainless steel appliances, dark hardwood floors and with island.
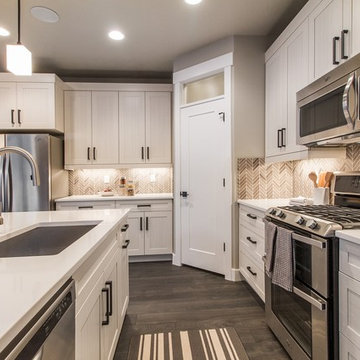
Photo of a large transitional l-shaped open plan kitchen in Salt Lake City with an undermount sink, shaker cabinets, white cabinets, brown splashback, stainless steel appliances, dark hardwood floors, with island, quartz benchtops, mosaic tile splashback and brown floor.
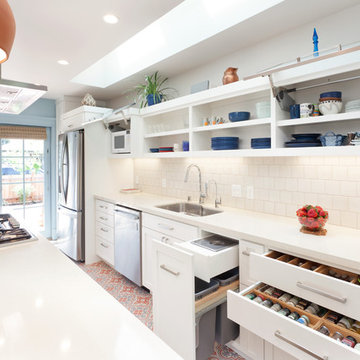
Down-to-studs remodel and second floor addition. The original house was a simple plain ranch house with a layout that didn’t function well for the family. We changed the house to a contemporary Mediterranean with an eclectic mix of details. Space was limited by City Planning requirements so an important aspect of the design was to optimize every bit of space, both inside and outside. The living space extends out to functional places in the back and front yards: a private shaded back yard and a sunny seating area in the front yard off the kitchen where neighbors can easily mingle with the family. A Japanese bath off the master bedroom upstairs overlooks a private roof deck which is screened from neighbors’ views by a trellis with plants growing from planter boxes and with lanterns hanging from a trellis above.
Photography by Kurt Manley.
https://saikleyarchitects.com/portfolio/modern-mediterranean/
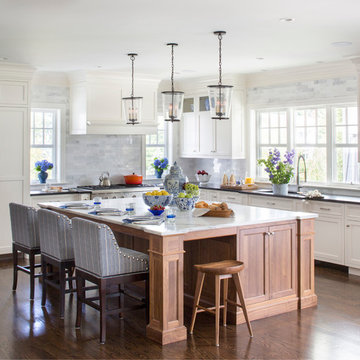
Photographer: Neil Landino
This is an example of a large transitional l-shaped open plan kitchen in New York with an undermount sink, shaker cabinets, white cabinets, marble benchtops, grey splashback, medium hardwood floors, with island, stainless steel appliances and marble splashback.
This is an example of a large transitional l-shaped open plan kitchen in New York with an undermount sink, shaker cabinets, white cabinets, marble benchtops, grey splashback, medium hardwood floors, with island, stainless steel appliances and marble splashback.
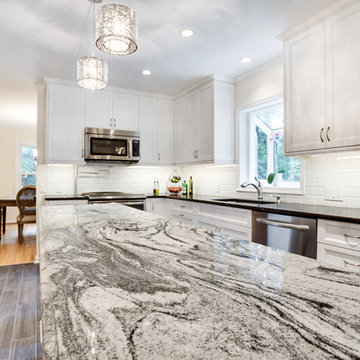
Designed by Katherine Dashiell of Reico Kitchen & Bath in Annapolis, MD this transitional white kitchen design features Ultracraft Cabinets in the Breckenridge door style with an Arctic White finish. Perimeter countertops are Via Lattea granite with a leathered finish. The kitchen island features a Silver Cloud granite countertop with a polished finish.
The pendant light fixtures are from the Sears Inca Collection. Subway tile backsplash is done in beveled bright white. Flooring is 6x24 wood plank floor tile in the color Carbon.
Photos courtesy of BTW Images LLC / www.btwimages.com.
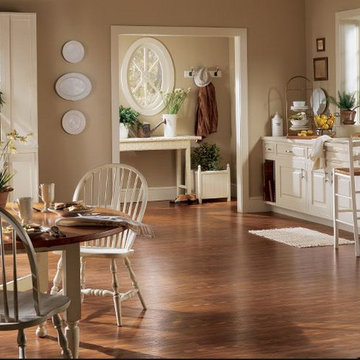
Mid-sized country single-wall eat-in kitchen in Charleston with vinyl floors, an undermount sink, raised-panel cabinets, white cabinets, solid surface benchtops and no island.
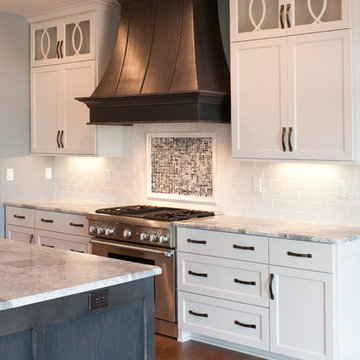
Kitchen with Cobsa White Crackle Back Splash with Brick Pattern Inset, White Cabinetry by Showcase Kitchens Inc, Taccoa Sandpoint Wood Flooring, Granite by The Granite Company
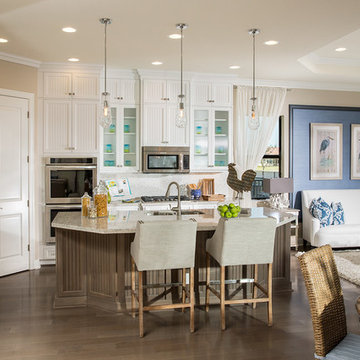
Craig Denis Photography: The Family Room, Kitchen and Breakfast Nook feature coastal accents in WCI's "Hibiscus" Model. Large square moldings with blue wallpaper inserts were added to family room walls to bring in the "blue" and create a coastal theme to the design.
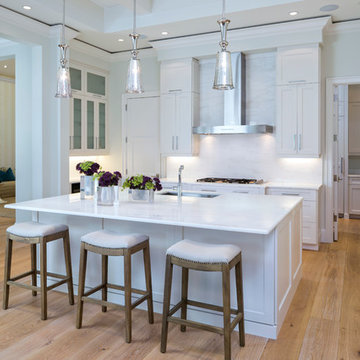
Design ideas for a mid-sized transitional galley kitchen in Miami with an undermount sink, recessed-panel cabinets, white cabinets, granite benchtops, white splashback, stainless steel appliances, medium hardwood floors, with island and stone slab splashback.
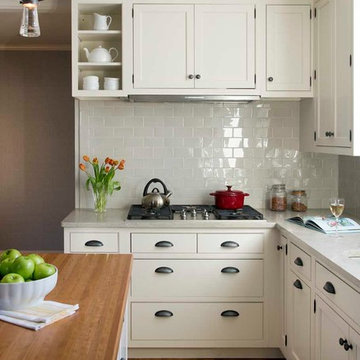
Small traditional l-shaped separate kitchen in Boston with an undermount sink, shaker cabinets, white cabinets, solid surface benchtops, white splashback, subway tile splashback, stainless steel appliances, medium hardwood floors and with island.
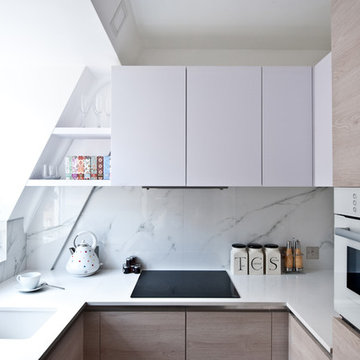
Small contemporary u-shaped kitchen in London with an undermount sink, flat-panel cabinets, white cabinets, quartz benchtops, white splashback, white appliances, no island and stone slab splashback.
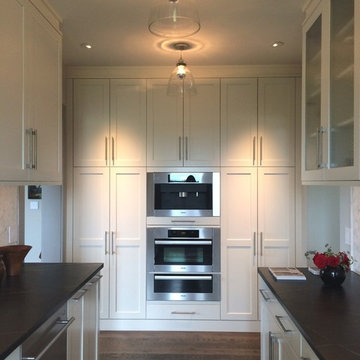
Tall wall of storage and built in appliances adore the main passageway between sun room and great room.
Photo of an expansive contemporary galley kitchen pantry in Boston with an undermount sink, recessed-panel cabinets, white cabinets, soapstone benchtops, white splashback, stone tile splashback, stainless steel appliances, dark hardwood floors and no island.
Photo of an expansive contemporary galley kitchen pantry in Boston with an undermount sink, recessed-panel cabinets, white cabinets, soapstone benchtops, white splashback, stone tile splashback, stainless steel appliances, dark hardwood floors and no island.
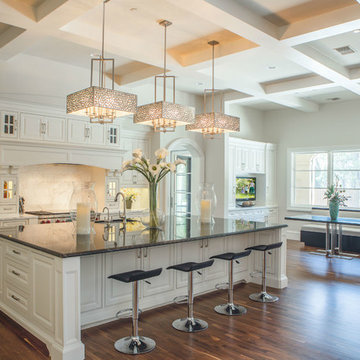
Page // Agency
This is an example of an expansive transitional eat-in kitchen in Dallas with an undermount sink, raised-panel cabinets, white cabinets, marble benchtops, white splashback, stainless steel appliances, medium hardwood floors and with island.
This is an example of an expansive transitional eat-in kitchen in Dallas with an undermount sink, raised-panel cabinets, white cabinets, marble benchtops, white splashback, stainless steel appliances, medium hardwood floors and with island.
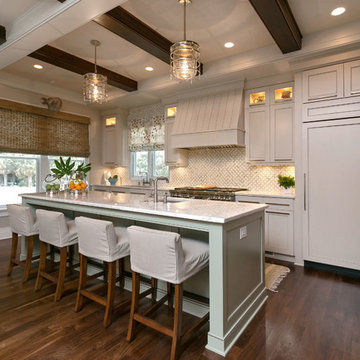
Beach style galley kitchen in Charleston with an undermount sink, recessed-panel cabinets, white cabinets, white splashback and panelled appliances.
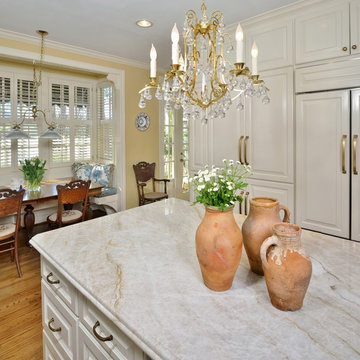
See the before images and get more info about this project at this link >>>> http://carlaaston.com/designed/white-kitchen-designed-by-carla-aston / Miro Dvorscak, photographer
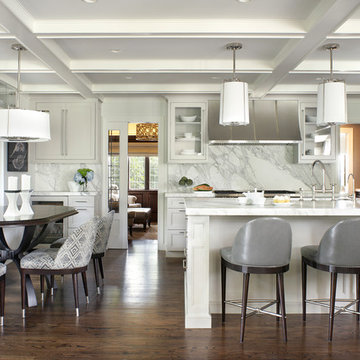
Ulrich Designer: Jeannie Fulton
Photography by Peter Rymwid
Interior Design by Karen Weidner
This modern/transitional kitchen was designed to meld comfortably with a 1910 home. This photo highlights the lovely custom-designed and built cabinets by Draper DBS that feature a gray pearl finish that brings an understated elegance to the semblance of a "white kitchen". White calcutta marble tops and backsplashes add to the clean feel and flow of the space. Also featured is a custom designed and manufactured stainless steel range hood by Rangecraft. Contact us at Ulrich for more of the secrets that we hid in this lovely kitchen - there is much much more than meets the eye!
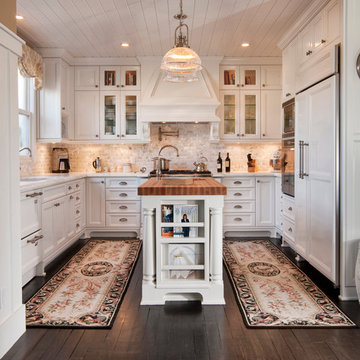
White kitchen with stainless steel appliances and handcrafted kitchen island in the middle. The dark wood floors are a wonderful contrast to the white cabinets. This home is located in Del Mar, California and was built in 2008 by Smith Brothers. Additional Credits: Architect: Richard Bokal Interior Designer: Doug Dolezal
Additional Credits:
Architect: Richard Bokal
Interior Designer Doug Dolezal
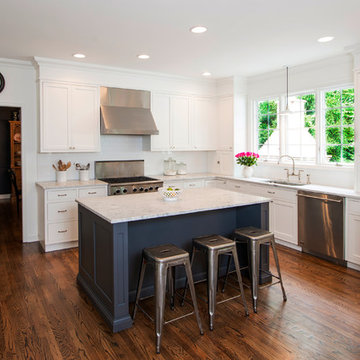
Inspiration for a traditional l-shaped kitchen in Baltimore with stainless steel appliances, an undermount sink, white cabinets, white splashback, subway tile splashback and shaker cabinets.
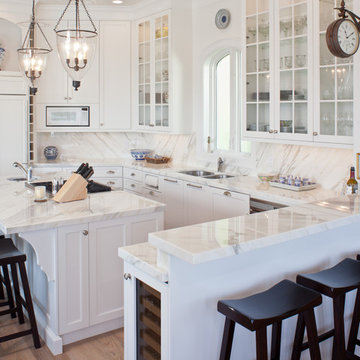
Photo courtesy of Murray Homes, Inc.
Kitchen ~ custom cabinetry by Brookhaven
Designer: Missi Bart
Photo of a mid-sized traditional u-shaped eat-in kitchen in Tampa with glass-front cabinets, an undermount sink, white cabinets, marble benchtops, white splashback, marble splashback, panelled appliances, light hardwood floors, with island and brown floor.
Photo of a mid-sized traditional u-shaped eat-in kitchen in Tampa with glass-front cabinets, an undermount sink, white cabinets, marble benchtops, white splashback, marble splashback, panelled appliances, light hardwood floors, with island and brown floor.
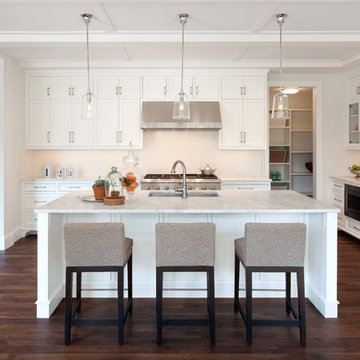
Kitchen
This is an example of a traditional kitchen in Minneapolis with an undermount sink, recessed-panel cabinets, white cabinets, white splashback and stainless steel appliances.
This is an example of a traditional kitchen in Minneapolis with an undermount sink, recessed-panel cabinets, white cabinets, white splashback and stainless steel appliances.
Kitchen with an Undermount Sink and White Cabinets Design Ideas
7