Kitchen with an Undermount Sink and White Cabinets Design Ideas
Refine by:
Budget
Sort by:Popular Today
261 - 280 of 277,191 photos
Item 1 of 3
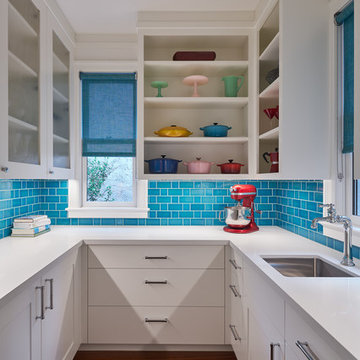
Jonathan Mitchell
Design ideas for a mid-sized contemporary u-shaped kitchen pantry in San Francisco with an undermount sink, open cabinets, white cabinets, blue splashback, subway tile splashback, medium hardwood floors, white benchtop, solid surface benchtops and brown floor.
Design ideas for a mid-sized contemporary u-shaped kitchen pantry in San Francisco with an undermount sink, open cabinets, white cabinets, blue splashback, subway tile splashback, medium hardwood floors, white benchtop, solid surface benchtops and brown floor.
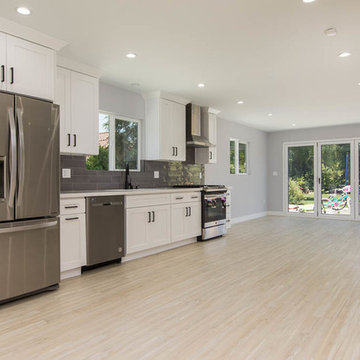
This is an example of a small transitional single-wall open plan kitchen in Los Angeles with an undermount sink, shaker cabinets, white cabinets, grey splashback, subway tile splashback, stainless steel appliances, no island, beige floor and white benchtop.
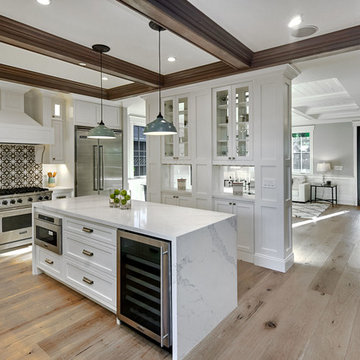
Arch Studio, Inc. Architecture & Interiors 2018
Inspiration for a mid-sized country u-shaped open plan kitchen in San Francisco with an undermount sink, shaker cabinets, white cabinets, quartz benchtops, white splashback, cement tile splashback, stainless steel appliances, light hardwood floors, with island, grey floor and white benchtop.
Inspiration for a mid-sized country u-shaped open plan kitchen in San Francisco with an undermount sink, shaker cabinets, white cabinets, quartz benchtops, white splashback, cement tile splashback, stainless steel appliances, light hardwood floors, with island, grey floor and white benchtop.
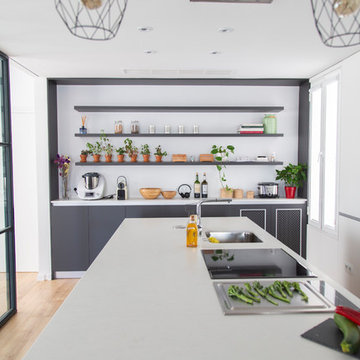
Increíble cocina moderna, en el centro de Madrid. Mezcla de muebles blancos con muebles color antracita, sistema gola. ¡Una isla de 3,40 metros de largo!
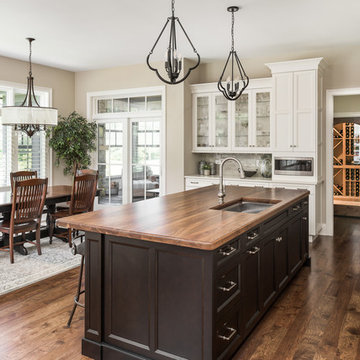
This 2 story home with a first floor Master Bedroom features a tumbled stone exterior with iron ore windows and modern tudor style accents. The Great Room features a wall of built-ins with antique glass cabinet doors that flank the fireplace and a coffered beamed ceiling. The adjacent Kitchen features a large walnut topped island which sets the tone for the gourmet kitchen. Opening off of the Kitchen, the large Screened Porch entertains year round with a radiant heated floor, stone fireplace and stained cedar ceiling. Photo credit: Picture Perfect Homes
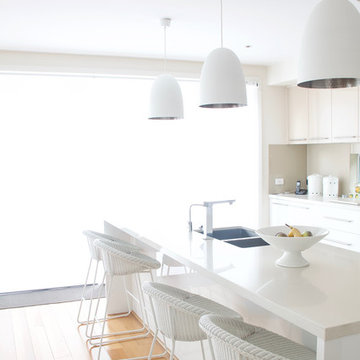
Inspiration for a large beach style galley eat-in kitchen in Sydney with an undermount sink, flat-panel cabinets, white cabinets, quartz benchtops, stainless steel appliances, light hardwood floors, with island, white benchtop, beige splashback and glass sheet splashback.
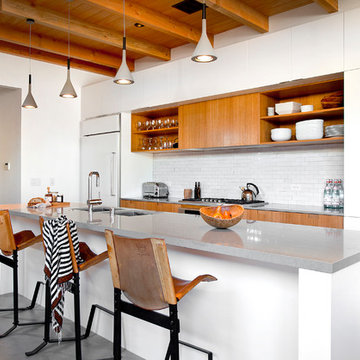
Adrian Tiemens Photography
Photo of a large contemporary single-wall kitchen in Los Angeles with an undermount sink, flat-panel cabinets, white cabinets, white splashback, subway tile splashback, white appliances, concrete floors, with island, grey floor and grey benchtop.
Photo of a large contemporary single-wall kitchen in Los Angeles with an undermount sink, flat-panel cabinets, white cabinets, white splashback, subway tile splashback, white appliances, concrete floors, with island, grey floor and grey benchtop.
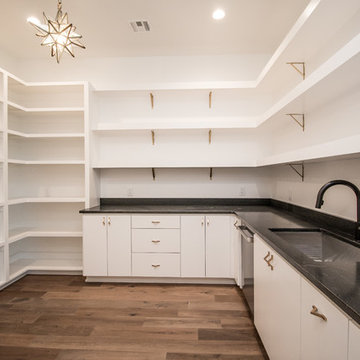
This is an example of an expansive contemporary u-shaped kitchen pantry in Other with an undermount sink, flat-panel cabinets, white cabinets, quartzite benchtops, stainless steel appliances, medium hardwood floors, with island, brown floor and black benchtop.
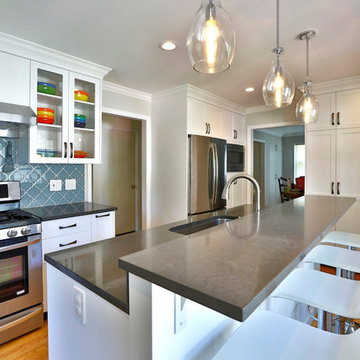
This is an example of a mid-sized transitional l-shaped kitchen pantry in New York with an undermount sink, shaker cabinets, white cabinets, quartz benchtops, blue splashback, glass tile splashback, stainless steel appliances, light hardwood floors, with island and black benchtop.
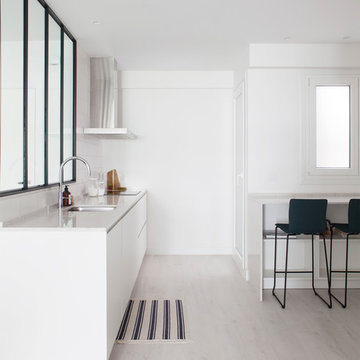
Photo of a modern single-wall open plan kitchen in Other with an undermount sink, white cabinets, white benchtop, flat-panel cabinets, white splashback, panelled appliances, light hardwood floors, no island and beige floor.
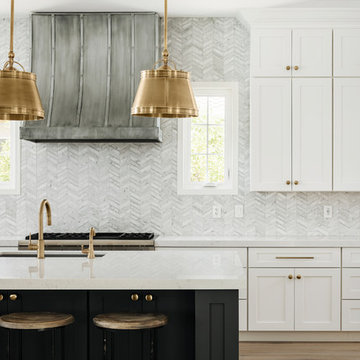
Open Kitchen with large island. Two-tone cabinetry with decorative end panels. White quartz counters with stainless steel hood and brass pendant light fixtures.
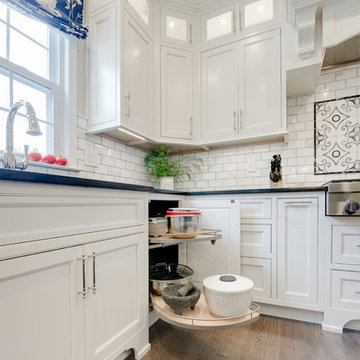
Malvern kitchen w/ Tedd Wood Cabinetry!
Photos by Kingdom Works Media, Inc.
Photo of a large transitional l-shaped eat-in kitchen in Philadelphia with an undermount sink, beaded inset cabinets, white cabinets, quartzite benchtops, white splashback, stone tile splashback, panelled appliances, medium hardwood floors, with island, brown floor and black benchtop.
Photo of a large transitional l-shaped eat-in kitchen in Philadelphia with an undermount sink, beaded inset cabinets, white cabinets, quartzite benchtops, white splashback, stone tile splashback, panelled appliances, medium hardwood floors, with island, brown floor and black benchtop.
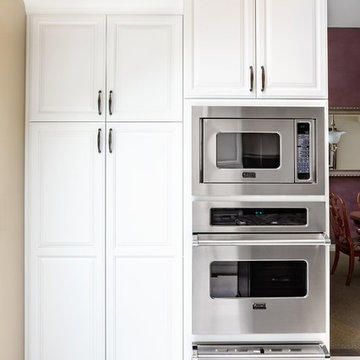
A clunky pantry closet was eliminated and the wall ovens with pantry cabinet were installed in its place. The warming drawer is one of the chef's most used appliance in this kitchen!
WE Photography
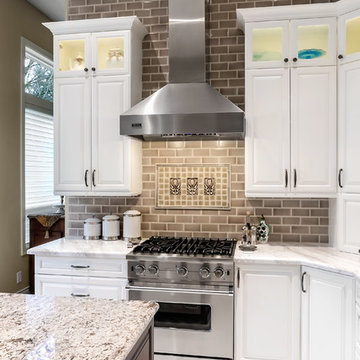
Drama was created by tiling the entire wall behind the range hood with hand-made ceramic crackle tiles. The tiles set off the cabinets and create the "pop" the owners wanted.
WE Photography
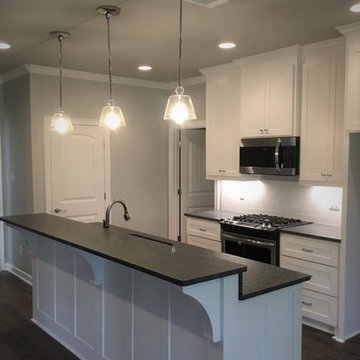
This is an example of a small modern single-wall open plan kitchen in Little Rock with an undermount sink, shaker cabinets, white cabinets, granite benchtops, white splashback, ceramic splashback, stainless steel appliances, porcelain floors, with island, brown floor and black benchtop.
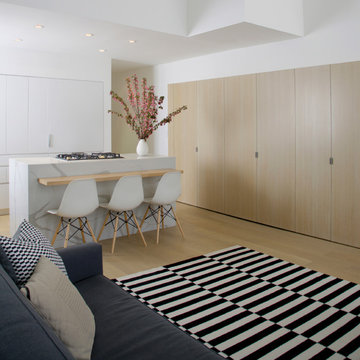
Mid-sized scandinavian l-shaped open plan kitchen in New York with an undermount sink, flat-panel cabinets, white cabinets, quartzite benchtops, white splashback, stone slab splashback, panelled appliances, light hardwood floors, with island, beige floor and white benchtop.
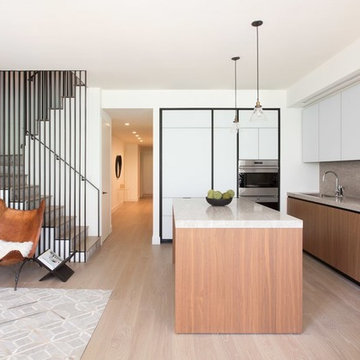
GD Arredamenti teams up with Colonnade Group and architect Morris Adjmi for a new boutique residential development located in the Tribeca West Historic District, New York. The gracious interiors, design by Stefano Pasqualetti, and the layouts of these apartments provide for a quiet respite from city life and elegant entertaining; Velvet Elite walnut kitchen collection was used in a combination of frosted white glass with black aluminum frame and both walnut veneer and 3-layer solid Walnut (for the Penthouse only). In addition, beautiful marbles from Italy enrich the whole apartments; accordingly top of the line appliances from Miele and Subzero-Wolf makes these kitchens highly functional and yet beautiful.
Master bathrooms and powder rooms, elegantly clad in custom etched Carrara marble, were also designed with the use of natural materials; such as custom built washbasins in Piasentina stone and Serena stone, all manufactured by GD Arredamenti. Vanities and medicine cabinets have been fully custom-made for this project.
Project: Morris Adjmi Architects
Photos: Federica Carlet
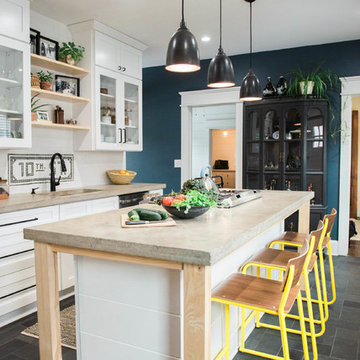
Kitchen Renovation, concrete countertops, herringbone slate flooring, and open shelving over the sink make the space cozy and functional. Handmade mosaic behind the sink that adds character to the home.
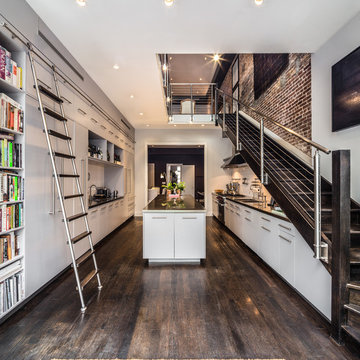
Contemporary galley kitchen in New York with an undermount sink, flat-panel cabinets, white cabinets, white splashback, panelled appliances, dark hardwood floors, with island, brown floor and black benchtop.
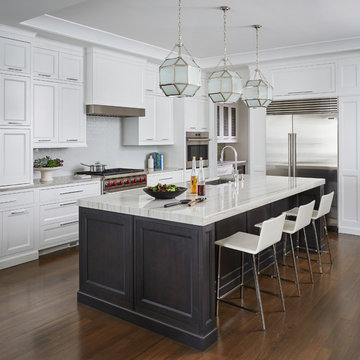
Photo of a mid-sized transitional kitchen in Chicago with white cabinets, marble benchtops, white splashback, stainless steel appliances, dark hardwood floors, with island, brown floor, an undermount sink, shaker cabinets and multi-coloured benchtop.
Kitchen with an Undermount Sink and White Cabinets Design Ideas
14