Kitchen with an Undermount Sink and White Splashback Design Ideas
Refine by:
Budget
Sort by:Popular Today
141 - 160 of 199,049 photos
Item 1 of 3
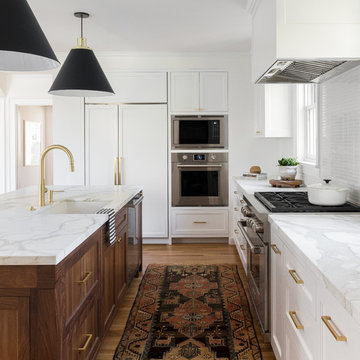
Architect: Paul Crowther, Interior Designer: Casey Keasler, Casework
This is an example of a transitional l-shaped kitchen in Seattle with an undermount sink, shaker cabinets, white cabinets, white splashback, matchstick tile splashback, stainless steel appliances, light hardwood floors, with island and white benchtop.
This is an example of a transitional l-shaped kitchen in Seattle with an undermount sink, shaker cabinets, white cabinets, white splashback, matchstick tile splashback, stainless steel appliances, light hardwood floors, with island and white benchtop.
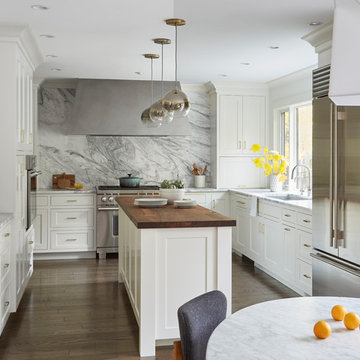
Free ebook, Creating the Ideal Kitchen. DOWNLOAD NOW
Working with this Glen Ellyn client was so much fun the first time around, we were thrilled when they called to say they were considering moving across town and might need some help with a bit of design work at the new house.
The kitchen in the new house had been recently renovated, but it was not exactly what they wanted. What started out as a few tweaks led to a pretty big overhaul of the kitchen, mudroom and laundry room. Luckily, we were able to use re-purpose the old kitchen cabinetry and custom island in the remodeling of the new laundry room — win-win!
As parents of two young girls, it was important for the homeowners to have a spot to store equipment, coats and all the “behind the scenes” necessities away from the main part of the house which is a large open floor plan. The existing basement mudroom and laundry room had great bones and both rooms were very large.
To make the space more livable and comfortable, we laid slate tile on the floor and added a built-in desk area, coat/boot area and some additional tall storage. We also reworked the staircase, added a new stair runner, gave a facelift to the walk-in closet at the foot of the stairs, and built a coat closet. The end result is a multi-functional, large comfortable room to come home to!
Just beyond the mudroom is the new laundry room where we re-used the cabinets and island from the original kitchen. The new laundry room also features a small powder room that used to be just a toilet in the middle of the room.
You can see the island from the old kitchen that has been repurposed for a laundry folding table. The other countertops are maple butcherblock, and the gold accents from the other rooms are carried through into this room. We were also excited to unearth an existing window and bring some light into the room.
Designed by: Susan Klimala, CKD, CBD
Photography by: Michael Alan Kaskel
For more information on kitchen and bath design ideas go to: www.kitchenstudio-ge.com
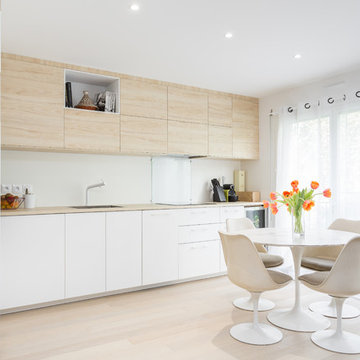
Stéphane Vasco
Inspiration for a mid-sized scandinavian single-wall eat-in kitchen in Paris with flat-panel cabinets, white cabinets, laminate benchtops, white splashback, glass sheet splashback, no island, an undermount sink, panelled appliances, light hardwood floors, beige floor and beige benchtop.
Inspiration for a mid-sized scandinavian single-wall eat-in kitchen in Paris with flat-panel cabinets, white cabinets, laminate benchtops, white splashback, glass sheet splashback, no island, an undermount sink, panelled appliances, light hardwood floors, beige floor and beige benchtop.
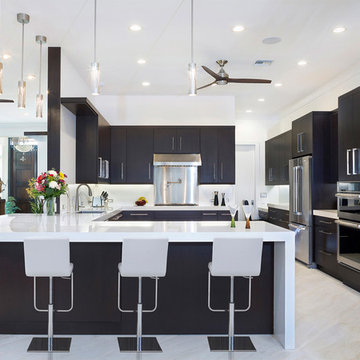
Photography by ibi designs
Photo of a large contemporary u-shaped kitchen in Miami with an undermount sink, black cabinets, marble benchtops, white splashback, stainless steel appliances, marble floors, a peninsula, flat-panel cabinets, white benchtop and beige floor.
Photo of a large contemporary u-shaped kitchen in Miami with an undermount sink, black cabinets, marble benchtops, white splashback, stainless steel appliances, marble floors, a peninsula, flat-panel cabinets, white benchtop and beige floor.
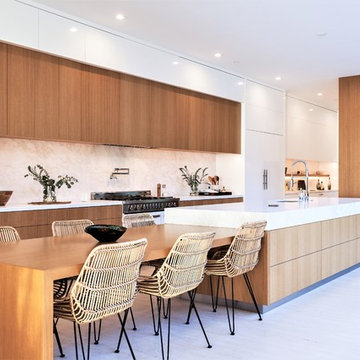
Inspiration for a large contemporary galley eat-in kitchen in Orange County with an undermount sink, flat-panel cabinets, medium wood cabinets, marble benchtops, white splashback, stone slab splashback, with island, beige floor, white benchtop and panelled appliances.
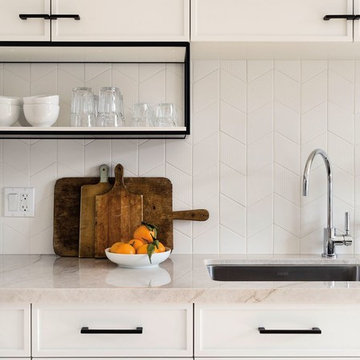
Inspiration for a large contemporary galley open plan kitchen in San Francisco with an undermount sink, shaker cabinets, white cabinets, solid surface benchtops, white splashback, porcelain splashback and stainless steel appliances.
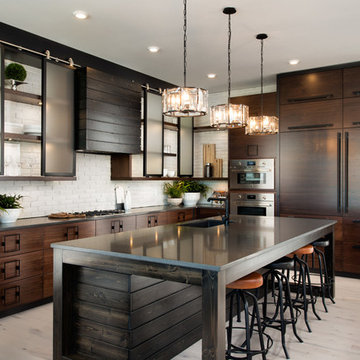
Inspiration for a large industrial l-shaped eat-in kitchen in Other with an undermount sink, flat-panel cabinets, dark wood cabinets, white splashback, brick splashback, panelled appliances, light hardwood floors, with island, beige floor and soapstone benchtops.

This French Country kitchen features a large island with bar stool seating. Black cabinets with gold hardware surround the kitchen. Open shelving is on both sides of the gas-burning stove. These French Country wood doors are custom designed.
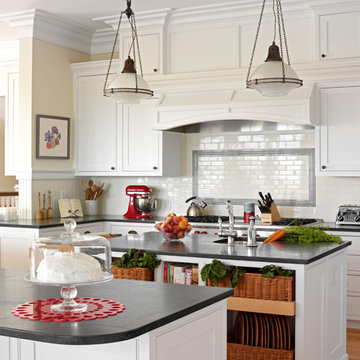
Large beach style l-shaped separate kitchen in Other with an undermount sink, beaded inset cabinets, white cabinets, white splashback, subway tile splashback, medium hardwood floors, multiple islands, soapstone benchtops, stainless steel appliances and brown floor.
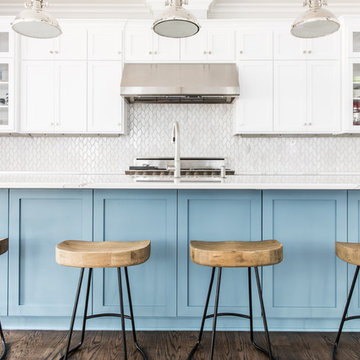
Inspiration for a mid-sized beach style l-shaped open plan kitchen in Charlotte with an undermount sink, shaker cabinets, white cabinets, white splashback, stainless steel appliances, dark hardwood floors, with island, brown floor, marble benchtops and ceramic splashback.
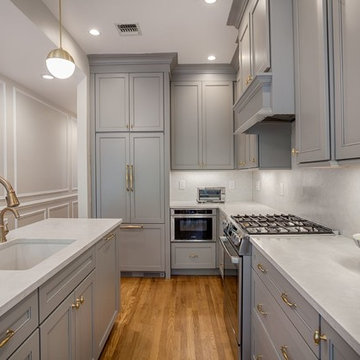
Iris Bachman Photography
Design ideas for a small transitional l-shaped kitchen in New York with recessed-panel cabinets, grey cabinets, white splashback, stainless steel appliances, medium hardwood floors, with island, an undermount sink, quartzite benchtops, stone slab splashback, beige floor and white benchtop.
Design ideas for a small transitional l-shaped kitchen in New York with recessed-panel cabinets, grey cabinets, white splashback, stainless steel appliances, medium hardwood floors, with island, an undermount sink, quartzite benchtops, stone slab splashback, beige floor and white benchtop.
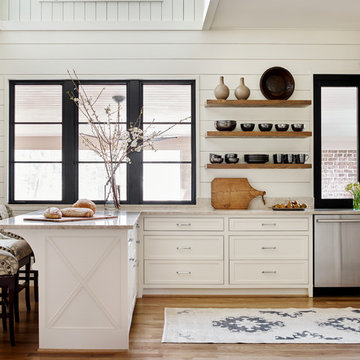
Emily Followill
Mid-sized country kitchen in Atlanta with white cabinets, stainless steel appliances, medium hardwood floors, a peninsula, brown floor, an undermount sink, marble benchtops, white splashback, white benchtop and beaded inset cabinets.
Mid-sized country kitchen in Atlanta with white cabinets, stainless steel appliances, medium hardwood floors, a peninsula, brown floor, an undermount sink, marble benchtops, white splashback, white benchtop and beaded inset cabinets.
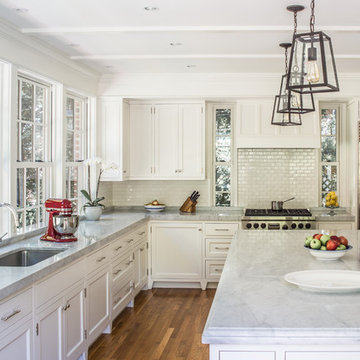
Kitchen Addition
Photo By: Erik Kvalsvik
Inspiration for a large traditional separate kitchen in DC Metro with an undermount sink, shaker cabinets, white cabinets, marble benchtops, white splashback, subway tile splashback, stainless steel appliances, with island, brown floor, medium hardwood floors and grey benchtop.
Inspiration for a large traditional separate kitchen in DC Metro with an undermount sink, shaker cabinets, white cabinets, marble benchtops, white splashback, subway tile splashback, stainless steel appliances, with island, brown floor, medium hardwood floors and grey benchtop.
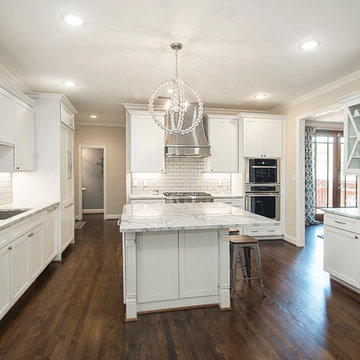
The layout and feel of the old kitchen wasn't working for these homeowners. We transitioned this kitchen from traditional with awkward layout to a bright modern space with traditional touches. The island was squared up and got more counter seating. We moved the sink and range top for a better work triangle. The space now has better flow and storage with a built in pantry and larger cabinets. They also got display areas with a built in hutch. We refinished the hardwood floors with a rich brown to complement the white kitchen. Floor plan & Design by Hatfield Builders & Remodelers | Photography by Versatile Imaging
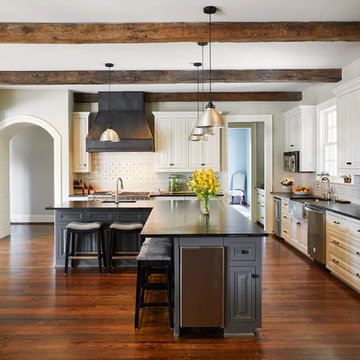
Photo of a mid-sized traditional l-shaped open plan kitchen in Nashville with an undermount sink, raised-panel cabinets, white cabinets, white splashback, porcelain splashback, stainless steel appliances, medium hardwood floors, with island and brown floor.
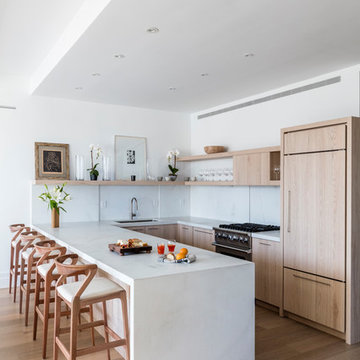
Photo's Kris Tamburello
This is an example of a modern galley open plan kitchen in New York with an undermount sink, flat-panel cabinets, light wood cabinets, white splashback, stainless steel appliances, light hardwood floors, a peninsula and beige floor.
This is an example of a modern galley open plan kitchen in New York with an undermount sink, flat-panel cabinets, light wood cabinets, white splashback, stainless steel appliances, light hardwood floors, a peninsula and beige floor.
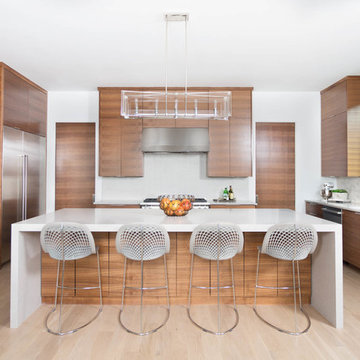
Large contemporary kitchen in Austin with flat-panel cabinets, with island, an undermount sink, quartz benchtops, white splashback, stainless steel appliances, light hardwood floors, beige floor and medium wood cabinets.
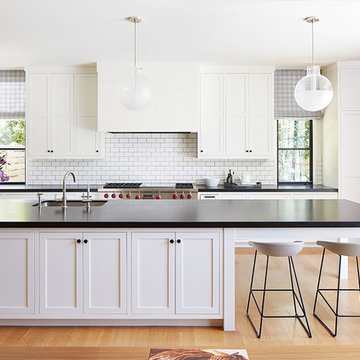
Photography by John Merkl
This is an example of a large transitional galley open plan kitchen in San Francisco with an undermount sink, white cabinets, white splashback, subway tile splashback, stainless steel appliances, light hardwood floors, with island, shaker cabinets, beige floor, solid surface benchtops and black benchtop.
This is an example of a large transitional galley open plan kitchen in San Francisco with an undermount sink, white cabinets, white splashback, subway tile splashback, stainless steel appliances, light hardwood floors, with island, shaker cabinets, beige floor, solid surface benchtops and black benchtop.
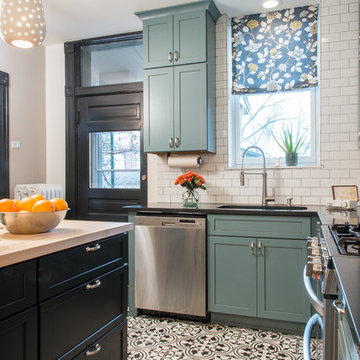
Anne Matheis Photography
Small country l-shaped kitchen in St Louis with shaker cabinets, blue cabinets, quartz benchtops, white splashback, subway tile splashback, stainless steel appliances, porcelain floors, with island and an undermount sink.
Small country l-shaped kitchen in St Louis with shaker cabinets, blue cabinets, quartz benchtops, white splashback, subway tile splashback, stainless steel appliances, porcelain floors, with island and an undermount sink.
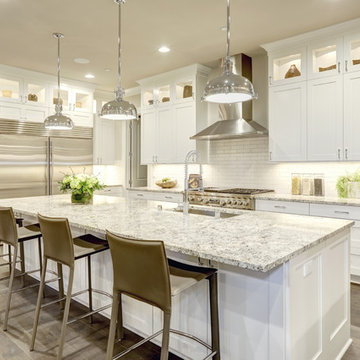
Photo of a large transitional l-shaped kitchen in New York with an undermount sink, shaker cabinets, white cabinets, white splashback, subway tile splashback, stainless steel appliances, light hardwood floors, with island and granite benchtops.
Kitchen with an Undermount Sink and White Splashback Design Ideas
8