Kitchen with an Undermount Sink and Yellow Splashback Design Ideas
Refine by:
Budget
Sort by:Popular Today
1 - 20 of 3,012 photos
Item 1 of 3

Design ideas for a mid-sized midcentury galley eat-in kitchen in Austin with an undermount sink, flat-panel cabinets, medium wood cabinets, quartz benchtops, yellow splashback, ceramic splashback, coloured appliances, concrete floors, no island, grey floor, white benchtop and wood.
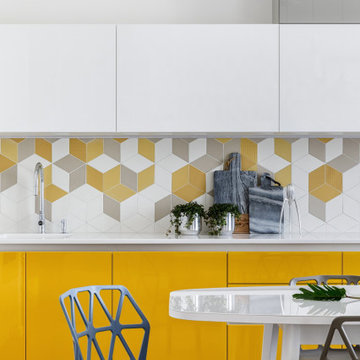
Designer: Ivan Pozdnyakov Foto: Alexander Volodin
Design ideas for a mid-sized scandinavian single-wall eat-in kitchen in Moscow with an undermount sink, flat-panel cabinets, yellow cabinets, quartz benchtops, yellow splashback, ceramic splashback, white appliances, porcelain floors, no island, beige floor and white benchtop.
Design ideas for a mid-sized scandinavian single-wall eat-in kitchen in Moscow with an undermount sink, flat-panel cabinets, yellow cabinets, quartz benchtops, yellow splashback, ceramic splashback, white appliances, porcelain floors, no island, beige floor and white benchtop.
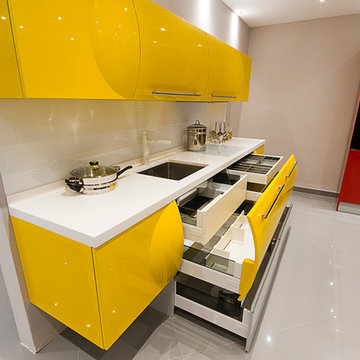
Mid-sized modern l-shaped open plan kitchen in Other with an undermount sink, yellow cabinets, solid surface benchtops, yellow splashback, glass sheet splashback, black appliances and porcelain floors.
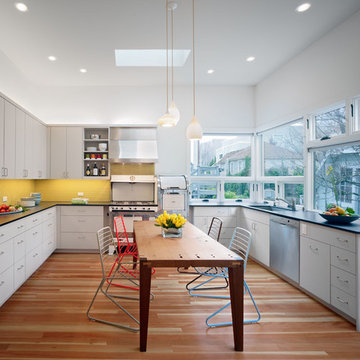
The kitchen addition connects with the rear green space and floods the room with natural light through large horizontally banded, counter height windows. Formaldehyde-free painted cabinetry with countertops made of resin coated recycled paper are easily maintained and environmentally sound.
Photographer: Bruce Damonte
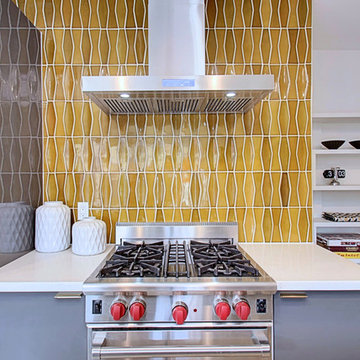
Midcentury Modern Kitchen Featuring Heath Tile
This is an example of a mid-sized midcentury l-shaped open plan kitchen in Phoenix with an undermount sink, flat-panel cabinets, grey cabinets, quartz benchtops, yellow splashback, ceramic splashback, stainless steel appliances, concrete floors and a peninsula.
This is an example of a mid-sized midcentury l-shaped open plan kitchen in Phoenix with an undermount sink, flat-panel cabinets, grey cabinets, quartz benchtops, yellow splashback, ceramic splashback, stainless steel appliances, concrete floors and a peninsula.

We love the clean and crisp lines of this beautiful German manufactured kitchen in Hither Green. The inclusion of the peninsular island which houses the Siemens induction hob, creates much needed additional work top space and is a lovely sociable way to cook and entertain. The completely floor to ceiling cabinets, not only look stunning but maximise the storage space available. The combination of the warm oak Nebraska doors, wooden floor and yellow glass splash back compliment the matt white lacquer doors perfectly and bring a lovely warmth to this open plan kitchen space.
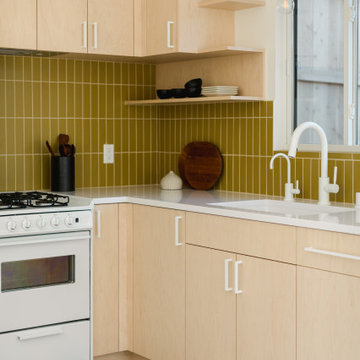
Fireclay's handmade tiles are perfect for visually maximizing smaller spaces. For these condo dwellers, mustard yellow kitchen tiles along the backsplash infuse the space with warmth and charm.
Tile Shown: 2x8 Tile in Mustard Seed
DESIGN
Taylor + Taylor Co
PHOTOS
Tiffany J. Photography
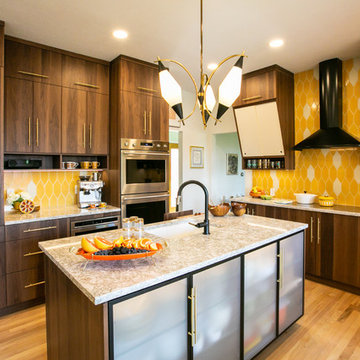
When a client tells us they’re a mid-century collector and long for a kitchen design unlike any other we are only too happy to oblige. This kitchen is saturated in mid-century charm and its custom features make it difficult to pin-point our favorite aspect!
Cabinetry
We had the pleasure of partnering with one of our favorite Denver cabinet shops to make our walnut dreams come true! We were able to include a multitude of custom features in this kitchen including frosted glass doors in the island, open cubbies, a hidden cutting board, and great interior cabinet storage. But what really catapults these kitchen cabinets to the next level is the eye-popping angled wall cabinets with sliding doors, a true throwback to the magic of the mid-century kitchen. Streamline brushed brass cabinetry pulls provided the perfect lux accent against the handsome walnut finish of the slab cabinetry doors.
Tile
Amidst all the warm clean lines of this mid-century kitchen we wanted to add a splash of color and pattern, and a funky backsplash tile did the trick! We utilized a handmade yellow picket tile with a high variation to give us a bit of depth; and incorporated randomly placed white accent tiles for added interest and to compliment the white sliding doors of the angled cabinets, helping to bring all the materials together.
Counter
We utilized a quartz along the counter tops that merged lighter tones with the warm tones of the cabinetry. The custom integrated drain board (in a starburst pattern of course) means they won’t have to clutter their island with a large drying rack. As an added bonus, the cooktop is recessed into the counter, to create an installation flush with the counter surface.
Stair Rail
Not wanting to miss an opportunity to add a touch of geometric fun to this home, we designed a custom steel handrail. The zig-zag design plays well with the angles of the picket tiles and the black finish ties in beautifully with the black metal accents in the kitchen.
Lighting
We removed the original florescent light box from this kitchen and replaced it with clean recessed lights with accents of recessed undercabinet lighting and a terrifically vintage fixture over the island that pulls together the black and brushed brass metal finishes throughout the space.
This kitchen has transformed into a strikingly unique space creating the perfect home for our client’s mid-century treasures.
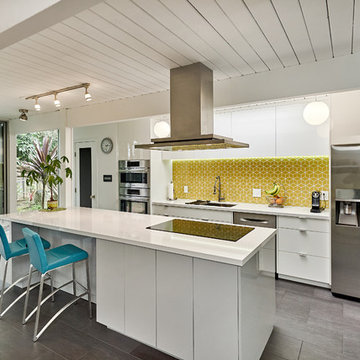
High-gloss doors and panels from Luxe were used for an elegant yet simple design. We designed and built the kitchen while working with the client's contractor who did the install. Photos by Mark Pinkerton
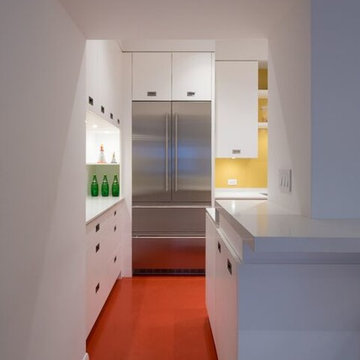
Photo by Natalie Schueller
Small modern u-shaped separate kitchen in New York with an undermount sink, flat-panel cabinets, white cabinets, solid surface benchtops, yellow splashback, glass sheet splashback, stainless steel appliances, linoleum floors, a peninsula and red floor.
Small modern u-shaped separate kitchen in New York with an undermount sink, flat-panel cabinets, white cabinets, solid surface benchtops, yellow splashback, glass sheet splashback, stainless steel appliances, linoleum floors, a peninsula and red floor.
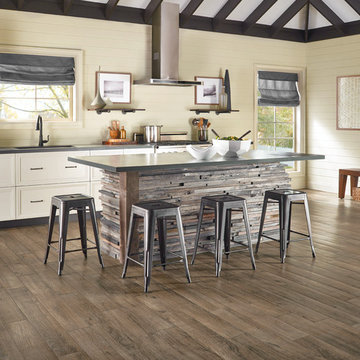
Photo of a large contemporary l-shaped open plan kitchen in Boston with an undermount sink, recessed-panel cabinets, white cabinets, yellow splashback, stainless steel appliances, medium hardwood floors, with island and brown floor.
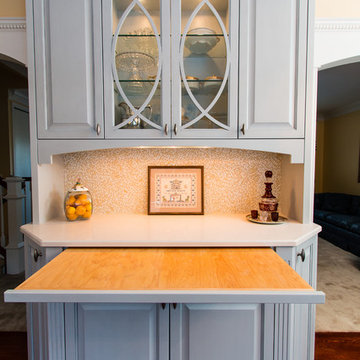
Modern Design Cabinetry
Mid-sized traditional u-shaped eat-in kitchen in Minneapolis with an undermount sink, raised-panel cabinets, blue cabinets, quartz benchtops, yellow splashback, mosaic tile splashback, stainless steel appliances, dark hardwood floors and no island.
Mid-sized traditional u-shaped eat-in kitchen in Minneapolis with an undermount sink, raised-panel cabinets, blue cabinets, quartz benchtops, yellow splashback, mosaic tile splashback, stainless steel appliances, dark hardwood floors and no island.
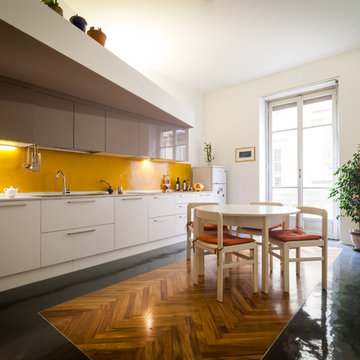
Design ideas for a large contemporary single-wall eat-in kitchen in Turin with an undermount sink, flat-panel cabinets, white cabinets, yellow splashback and porcelain floors.
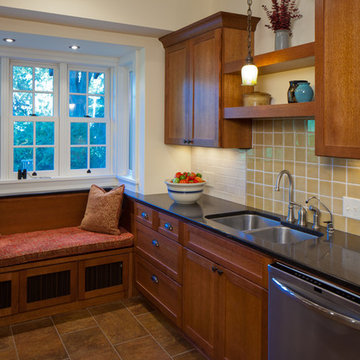
Farm Kid Studios
This is an example of a mid-sized arts and crafts u-shaped separate kitchen in Minneapolis with an undermount sink, shaker cabinets, medium wood cabinets, solid surface benchtops, yellow splashback, ceramic splashback, stainless steel appliances and porcelain floors.
This is an example of a mid-sized arts and crafts u-shaped separate kitchen in Minneapolis with an undermount sink, shaker cabinets, medium wood cabinets, solid surface benchtops, yellow splashback, ceramic splashback, stainless steel appliances and porcelain floors.
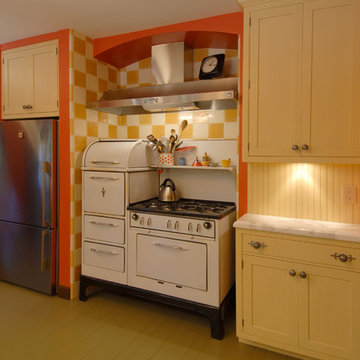
We designed this kitchen around a Wedgwood stove in a 1920s brick English farmhouse in Trestle Glenn. The concept was to mix classic design with bold colors and detailing.
Photography by: Indivar Sivanathan www.indivarsivanathan.com

Green and white kitchen with large kitchen island and commercial range with custom range hood
Design ideas for a mid-sized contemporary l-shaped eat-in kitchen in Seattle with an undermount sink, beaded inset cabinets, green cabinets, quartz benchtops, yellow splashback, subway tile splashback, stainless steel appliances, medium hardwood floors, with island and white benchtop.
Design ideas for a mid-sized contemporary l-shaped eat-in kitchen in Seattle with an undermount sink, beaded inset cabinets, green cabinets, quartz benchtops, yellow splashback, subway tile splashback, stainless steel appliances, medium hardwood floors, with island and white benchtop.

Coastal interior design by Jessica Koltun, designer and broker located in Dallas, Texas. This charming bungalow is beach ready with woven pendants, natural stone and coastal blues. White and navy blue charcoal cabinets, marble tile backsplash and hood, gold mixed metals, black and quartz countertops, gold hardware lighting mirrors, blue subway shower tile, carrara, contemporary, california, coastal, modern, beach, black painted brick, wood accents, white oak flooring, mosaic, woven pendants.
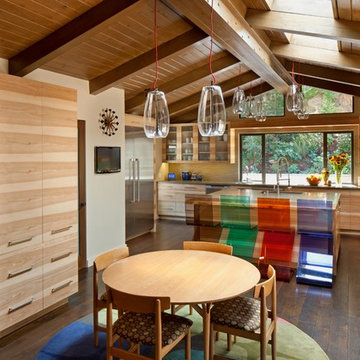
Hickory wood cabinetry, reclaimed Walnut counter and light fixtures from Spain create an aspiring chef's dream kitchen.
Tom Bonner Photography
Mid-sized midcentury l-shaped eat-in kitchen in Los Angeles with flat-panel cabinets, light wood cabinets, yellow splashback, stainless steel appliances, an undermount sink, solid surface benchtops, matchstick tile splashback, dark hardwood floors and with island.
Mid-sized midcentury l-shaped eat-in kitchen in Los Angeles with flat-panel cabinets, light wood cabinets, yellow splashback, stainless steel appliances, an undermount sink, solid surface benchtops, matchstick tile splashback, dark hardwood floors and with island.
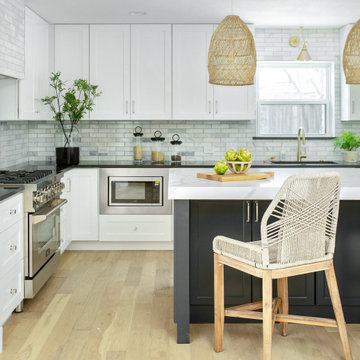
Coastal interior design by Jessica Koltun, designer and broker located in Dallas, Texas. This charming bungalow is beach ready with woven pendants, natural stone and coastal blues. White and navy blue charcoal cabinets, marble tile backsplash and hood, gold mixed metals, black and quartz countertops, gold hardware lighting mirrors, blue subway shower tile, carrara, contemporary, california, coastal, modern, beach, black painted brick, wood accents, white oak flooring, mosaic, woven pendants.

Inspiration for a mid-sized transitional l-shaped separate kitchen in Chicago with an undermount sink, flat-panel cabinets, blue cabinets, quartz benchtops, yellow splashback, stone slab splashback, coloured appliances, ceramic floors, no island, blue floor and white benchtop.
Kitchen with an Undermount Sink and Yellow Splashback Design Ideas
1