Kitchen with an Undermount Sink Design Ideas
Refine by:
Budget
Sort by:Popular Today
1 - 20 of 1,026 photos
Item 1 of 3
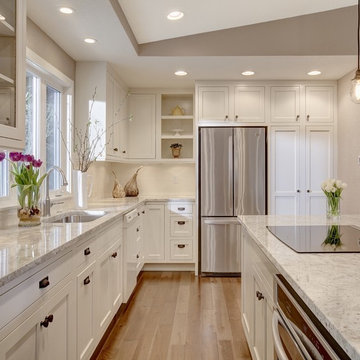
Design ideas for a transitional l-shaped kitchen in Seattle with an undermount sink, shaker cabinets, white cabinets, stainless steel appliances, with island and window splashback.
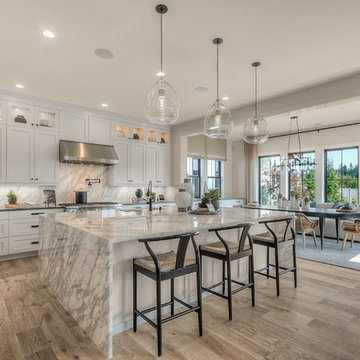
Inspiration for an expansive transitional eat-in kitchen in Seattle with an undermount sink, white cabinets, stainless steel appliances, light hardwood floors, with island, grey benchtop, shaker cabinets, multi-coloured splashback and stone slab splashback.
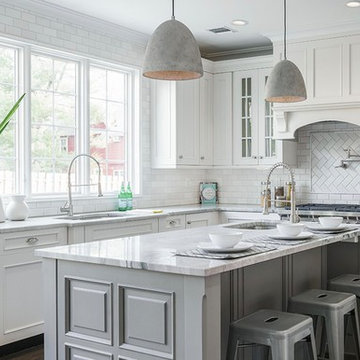
St. Martin White Gray kitchen
Photo of a large traditional l-shaped kitchen in New York with an undermount sink, white cabinets, white splashback, subway tile splashback, dark hardwood floors, with island, brown floor, grey benchtop and recessed-panel cabinets.
Photo of a large traditional l-shaped kitchen in New York with an undermount sink, white cabinets, white splashback, subway tile splashback, dark hardwood floors, with island, brown floor, grey benchtop and recessed-panel cabinets.
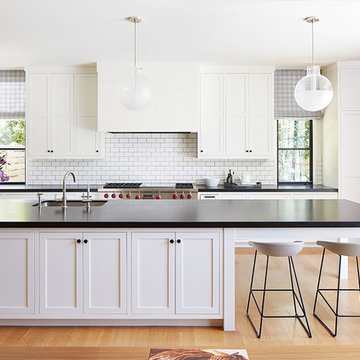
Photography by John Merkl
This is an example of a large transitional galley open plan kitchen in San Francisco with an undermount sink, white cabinets, white splashback, subway tile splashback, stainless steel appliances, light hardwood floors, with island, shaker cabinets, beige floor, solid surface benchtops and black benchtop.
This is an example of a large transitional galley open plan kitchen in San Francisco with an undermount sink, white cabinets, white splashback, subway tile splashback, stainless steel appliances, light hardwood floors, with island, shaker cabinets, beige floor, solid surface benchtops and black benchtop.
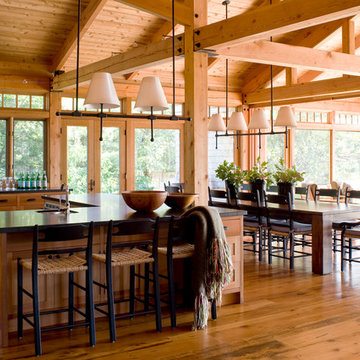
This is an example of a country open plan kitchen in Toronto with an undermount sink, medium wood cabinets, medium hardwood floors and with island.
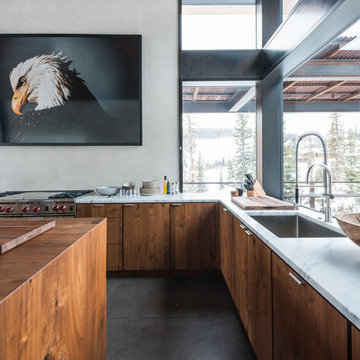
Inspiration for a large country l-shaped eat-in kitchen in Other with an undermount sink, flat-panel cabinets, concrete floors, with island, medium wood cabinets, marble benchtops and stainless steel appliances.

A bright and modern kitchen with all the amenities! White cabinets with glass panes and plenty of upper storage space accentuated by black "leatherized" granite countertops.
Photo Credits:
Erik Lubbock
jenerik images photography
jenerikimages.com
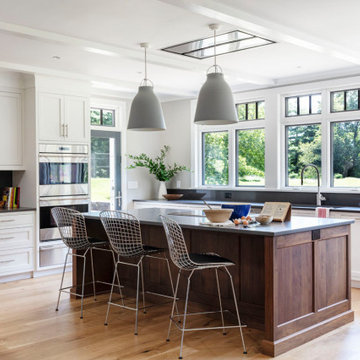
Large transitional u-shaped open plan kitchen in New York with shaker cabinets, white cabinets, stainless steel appliances, with island, an undermount sink, quartz benchtops, grey splashback, medium hardwood floors, brown floor and grey benchtop.
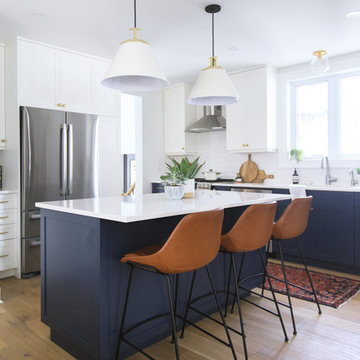
Ryan Salisbury
Photo of a mid-sized transitional u-shaped eat-in kitchen in Toronto with shaker cabinets, blue cabinets, white splashback, stainless steel appliances, light hardwood floors, with island, beige floor, white benchtop, an undermount sink, quartz benchtops and subway tile splashback.
Photo of a mid-sized transitional u-shaped eat-in kitchen in Toronto with shaker cabinets, blue cabinets, white splashback, stainless steel appliances, light hardwood floors, with island, beige floor, white benchtop, an undermount sink, quartz benchtops and subway tile splashback.
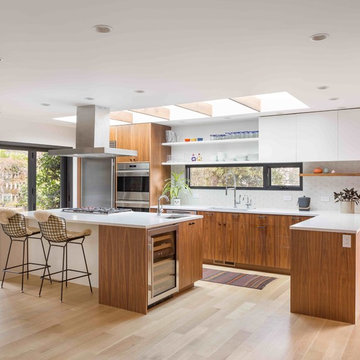
Mid-Century update to a home located in NW Portland. The project included a new kitchen with skylights, multi-slide wall doors on both sides of the home, kitchen gathering desk, children's playroom, and opening up living room and dining room ceiling to dramatic vaulted ceilings. The project team included Risa Boyer Architecture. Photos: Josh Partee
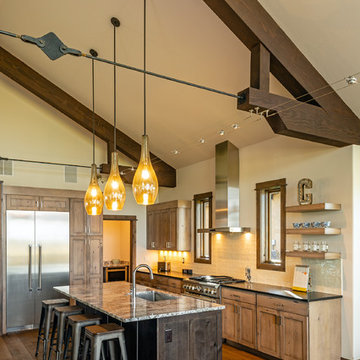
Design ideas for a country kitchen in Other with shaker cabinets, light wood cabinets, with island, an undermount sink, white splashback, stainless steel appliances, medium hardwood floors, brown floor and black benchtop.
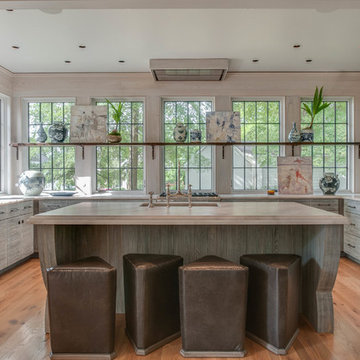
Inspiration for an eclectic u-shaped kitchen in Nashville with an undermount sink, flat-panel cabinets, distressed cabinets, window splashback, panelled appliances, light hardwood floors, with island and white benchtop.
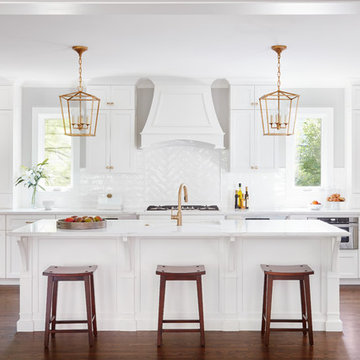
This 1966 contemporary home was completely renovated into a beautiful, functional home with an up-to-date floor plan more fitting for the way families live today. Removing all of the existing kitchen walls created the open concept floor plan. Adding an addition to the back of the house extended the family room. The first floor was also reconfigured to add a mudroom/laundry room and the first floor powder room was transformed into a full bath. A true master suite with spa inspired bath and walk-in closet was made possible by reconfiguring the existing space and adding an addition to the front of the house.
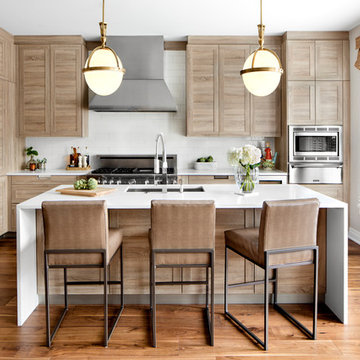
Snaidero LUX CLASSIC kitchen in Medium Oak Matrix. Photographed by Jennifer Hughes.
This is an example of a transitional kitchen in DC Metro with an undermount sink, light wood cabinets, quartz benchtops, white splashback, stainless steel appliances, medium hardwood floors, with island and shaker cabinets.
This is an example of a transitional kitchen in DC Metro with an undermount sink, light wood cabinets, quartz benchtops, white splashback, stainless steel appliances, medium hardwood floors, with island and shaker cabinets.
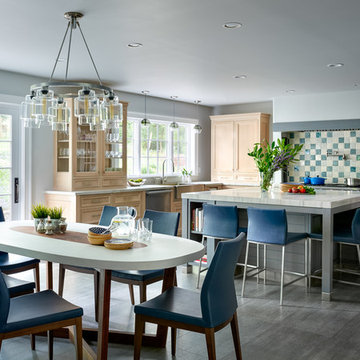
This kitchen was designed by Studio Dearborn and Wendy Strauss. Photos by Adam Kane Macchia
Design ideas for a transitional eat-in kitchen in New York with an undermount sink, recessed-panel cabinets, light wood cabinets, multi-coloured splashback, mosaic tile splashback, with island and grey floor.
Design ideas for a transitional eat-in kitchen in New York with an undermount sink, recessed-panel cabinets, light wood cabinets, multi-coloured splashback, mosaic tile splashback, with island and grey floor.
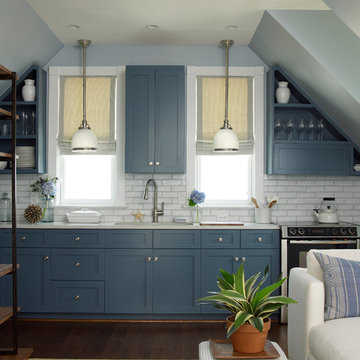
Tria Giovan
Photo of a transitional single-wall open plan kitchen in Jacksonville with blue cabinets, marble benchtops, white splashback, subway tile splashback, dark hardwood floors, an undermount sink, shaker cabinets, black appliances and no island.
Photo of a transitional single-wall open plan kitchen in Jacksonville with blue cabinets, marble benchtops, white splashback, subway tile splashback, dark hardwood floors, an undermount sink, shaker cabinets, black appliances and no island.
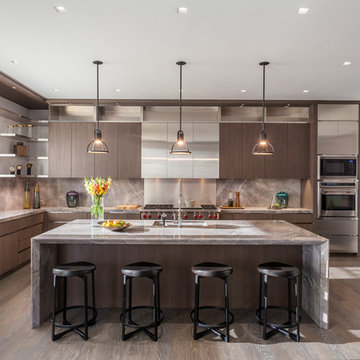
kitchen
Sofia Joelsson Design
Design ideas for a mid-sized contemporary u-shaped kitchen in New York with flat-panel cabinets, marble benchtops, stainless steel appliances, dark hardwood floors, with island, an undermount sink, dark wood cabinets and metallic splashback.
Design ideas for a mid-sized contemporary u-shaped kitchen in New York with flat-panel cabinets, marble benchtops, stainless steel appliances, dark hardwood floors, with island, an undermount sink, dark wood cabinets and metallic splashback.
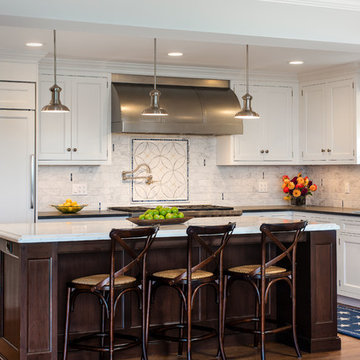
Historic beach house kitchen remodel designed by John Fecke
Madison, Connecticut To get more detailed information copy and paste this link into your browser. https://thekitchencompany.com/blog/featured-kitchen-stately-historic-cottage-renovation
Photographer, Dennis Carbo
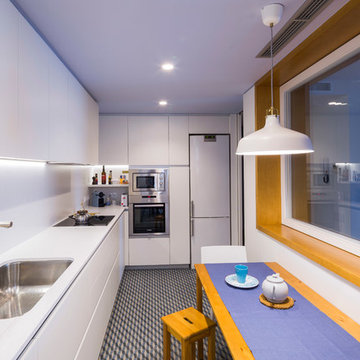
Nieve | Productora Audiovisual
Design ideas for a small contemporary l-shaped separate kitchen in Barcelona with an undermount sink, flat-panel cabinets, white cabinets, solid surface benchtops, white splashback, stainless steel appliances and no island.
Design ideas for a small contemporary l-shaped separate kitchen in Barcelona with an undermount sink, flat-panel cabinets, white cabinets, solid surface benchtops, white splashback, stainless steel appliances and no island.
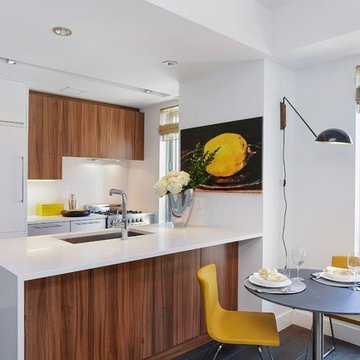
This open urban kitchen invites with pops of yellow and an eat in dining table. A highly functional, contemporary beauty featuring wide plank white oak grey stained floors, white lacquer refrigerator and washing machine, brushed aluminum lower cabinets and walnut upper cabinets. Pure white Caesarstone countertops, Blanco kitchen faucet and sink, Bertazzoni range, Bosch dishwasher, architectural lighting trough with LED lights, and Emtech brushed chrome door hardware complete the high-end look.
Kitchen with an Undermount Sink Design Ideas
1