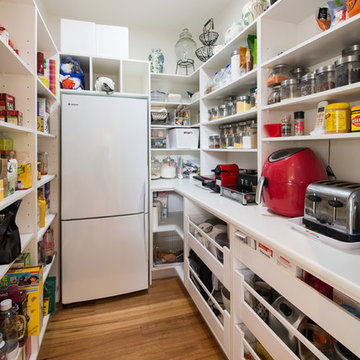Kitchen with an Undermount Sink Design Ideas
Refine by:
Budget
Sort by:Popular Today
81 - 96 of 96 photos
Item 1 of 3
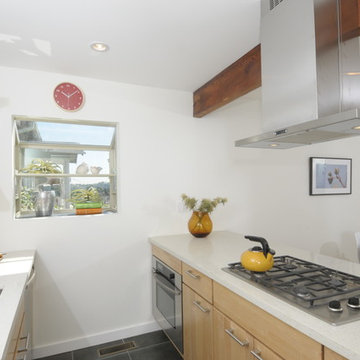
Inspiration for a contemporary kitchen in Los Angeles with an undermount sink, flat-panel cabinets and light wood cabinets.
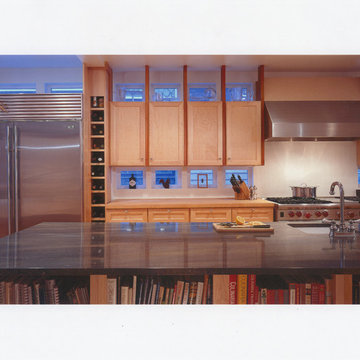
Design ideas for a contemporary galley kitchen in Chicago with stainless steel appliances, an undermount sink, recessed-panel cabinets and light wood cabinets.
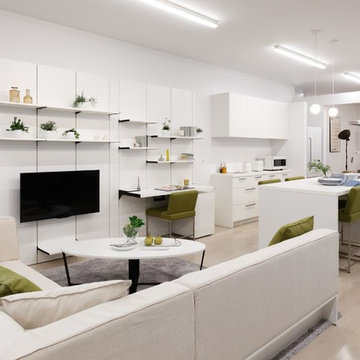
Inspiration for a contemporary single-wall open plan kitchen in Tokyo with an undermount sink, stainless steel appliances, with island, beige floor, flat-panel cabinets, white cabinets and painted wood floors.
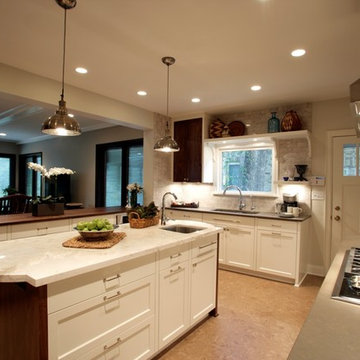
This is an example of a contemporary eat-in kitchen in Minneapolis with an undermount sink, shaker cabinets, white cabinets and beige splashback.
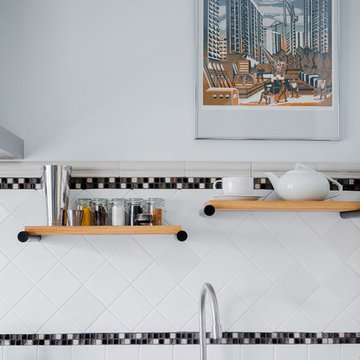
This is an example of a contemporary kitchen in Moscow with an undermount sink and white splashback.
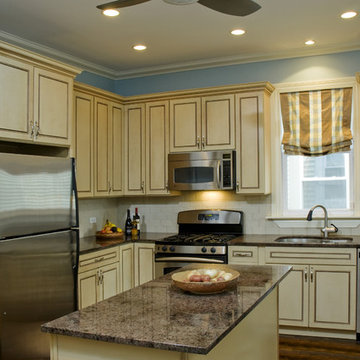
Photograph by Susan Kezon
Inspiration for a traditional l-shaped kitchen in Chicago with stainless steel appliances, an undermount sink, white splashback and subway tile splashback.
Inspiration for a traditional l-shaped kitchen in Chicago with stainless steel appliances, an undermount sink, white splashback and subway tile splashback.
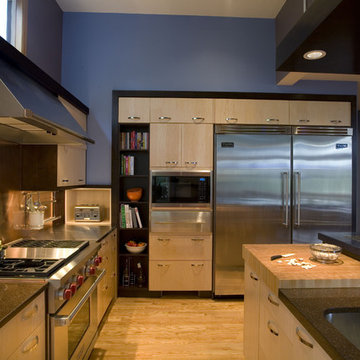
Water, water everywhere, but not a drop to drink. Although this kitchen had ample cabinets and countertops, none of it was functional. Tall appliances divided what would have been a functional run of counters. The cooktop was placed at the end of a narrow island. The walk-in pantry jutted into the kitchen reducing the walkspace of the only functional countertop to 36”. There was not enough room to work and still have a walking area behind. Dark corners and cabinets with poor storage rounded out the existing kitchen.
Removing the walk in pantry opened the kitchen and made the adjoining utility room more functional. The space created by removing the pantry became a functional wall of appliances featuring:
• 30” Viking Freezer
• 36” Viking Refrigerator
• 30” Wolf Microwave
• 30” Wolf warming drawer
To minimize a three foot ceiling height change, a custom Uberboten was built to create a horizontal band keeping the focus downward. The Uberboten houses recessed cans and three decorative light fixtures to illuminate the worksurface and seating area.
The Island is functional from all four sides:
• Elevation F: functions as an eating bar for two and as a buffet counter for large parties. Countertop: Ceasarstone Blue Ridge
• Elevation G: 30” deep coffee bar with beverage refrigerator. Custom storage for flavored syrups and coffee accoutrements. Access to the water with the pull out Elkay faucet makes filling the espresso machine a cinch! Countertop: Ceasarstone Canyon Red
• Elevation H: holds the Franke sink, and a cabinet with popup mixer hardware. Countertop: 4” thick endgrain butcherblock maple countertop
• Elevation I: 42” tall and 30” deep cabinets hold a second Wolf oven and a built-in Franke scale Countertop: Ceasarstone in Blue Ridge
The Range Elevation (Elevation B) has 27” deep countertops, the trash compactor, recycling, a 48” Wolf range. Opposing counter surfaces flank of the range:
• Left: Ceasarstone in Canyon Red
• Right: Stainless Steel.
• Backsplash: Copper
What originally was a dysfunctional desk that collected EVERYTHING, now is an attractive, functional 21” deep pantry that stores linen, food, serving pieces and more. The cabinet doors were made from a Zebra-wood-look-alike melamine, the gain runs both horizontally and vertically for a custom design. The end cabinet is a 12” deep message center with cork-board backing and a small work space. Storage below houses phone books and the Lumitron Graphic Eye that controls the light fixtures.
Design Details:
• An Icebox computer to the left of the main sink
• Undercabinet lighting: Xenon
• Plug strip eliminate unsightly outlets in the backsplash
• Cabinets: natural maple accented with espresso stained alder.
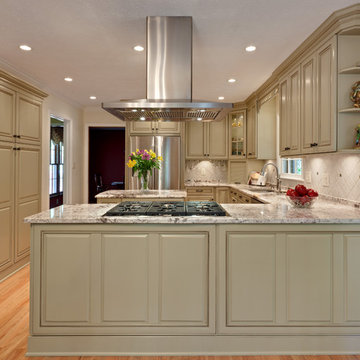
Traditional Kitchen
photo credit: Sacha Griffin
Photo of a mid-sized traditional u-shaped eat-in kitchen in Atlanta with stainless steel appliances, raised-panel cabinets, an undermount sink, green cabinets, granite benchtops, beige splashback, stone tile splashback, light hardwood floors, with island, brown floor and beige benchtop.
Photo of a mid-sized traditional u-shaped eat-in kitchen in Atlanta with stainless steel appliances, raised-panel cabinets, an undermount sink, green cabinets, granite benchtops, beige splashback, stone tile splashback, light hardwood floors, with island, brown floor and beige benchtop.
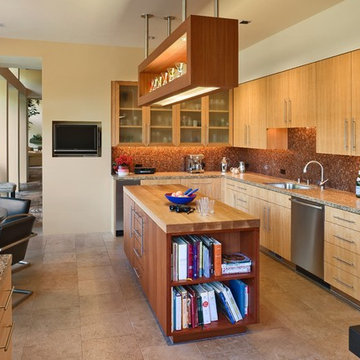
This is an example of a contemporary eat-in kitchen in San Francisco with wood benchtops, an undermount sink, flat-panel cabinets, medium wood cabinets, metallic splashback, mosaic tile splashback and stainless steel appliances.
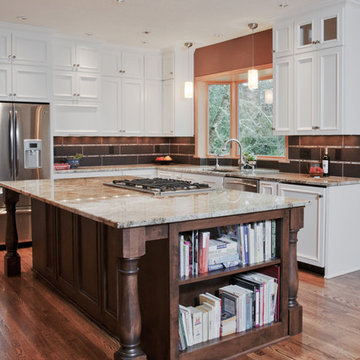
Design ideas for a traditional u-shaped open plan kitchen in Other with granite benchtops, an undermount sink, flat-panel cabinets, white cabinets, brown splashback, porcelain splashback and stainless steel appliances.
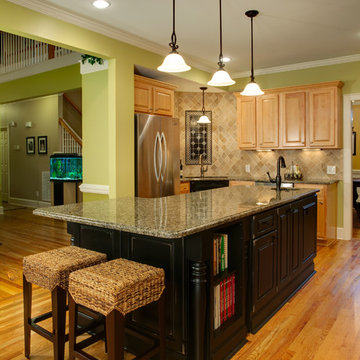
This is an example of a small traditional u-shaped eat-in kitchen in Other with granite benchtops, raised-panel cabinets, beige splashback, an undermount sink, stone tile splashback, medium hardwood floors and with island.
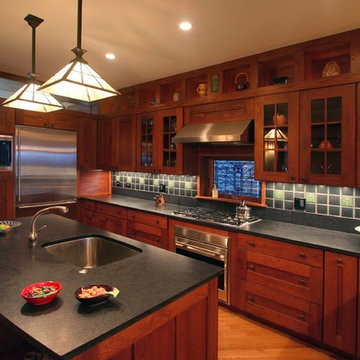
This is an example of a large arts and crafts u-shaped kitchen in Chicago with shaker cabinets, stainless steel appliances, an undermount sink, dark wood cabinets, green splashback, with island and medium hardwood floors.
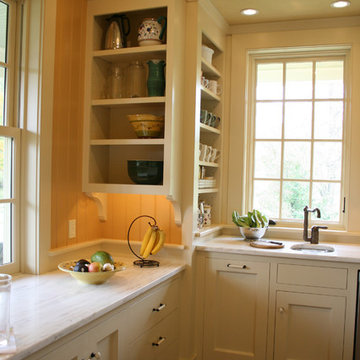
This is an example of a traditional kitchen in Burlington with marble benchtops, an undermount sink, recessed-panel cabinets and yellow cabinets.
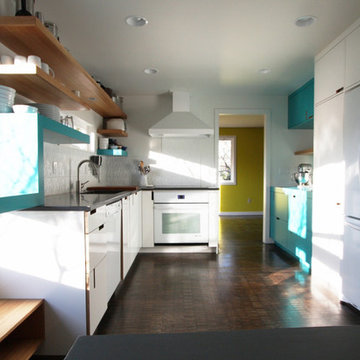
Inspiration for a mid-sized contemporary u-shaped eat-in kitchen in Portland with an undermount sink, flat-panel cabinets, white cabinets, quartz benchtops, white splashback, stainless steel appliances, dark hardwood floors and no island.
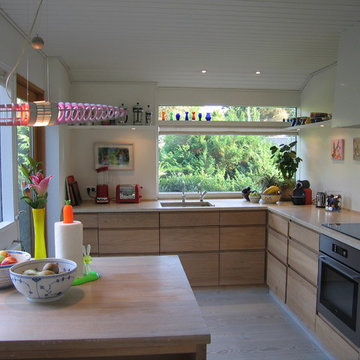
This is an example of a scandinavian l-shaped eat-in kitchen in Other with an undermount sink, flat-panel cabinets, light wood cabinets and no island.
Kitchen with an Undermount Sink Design Ideas
5
