Kitchen with an Undermount Sink Design Ideas
Refine by:
Budget
Sort by:Popular Today
21 - 40 of 1,354 photos
Item 1 of 3
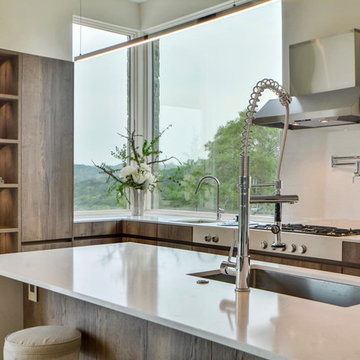
Contemporary l-shaped kitchen in Austin with an undermount sink, open cabinets, dark wood cabinets and with island.
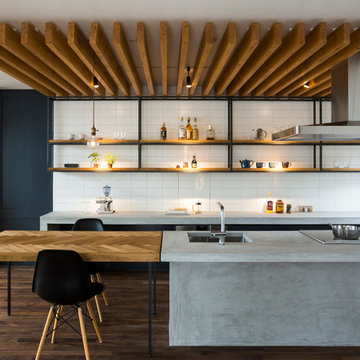
photo by Toshihiro Sobajima
Inspiration for a contemporary eat-in kitchen in Other with an undermount sink, open cabinets, concrete benchtops, white splashback, subway tile splashback, dark hardwood floors, a peninsula, brown floor and grey benchtop.
Inspiration for a contemporary eat-in kitchen in Other with an undermount sink, open cabinets, concrete benchtops, white splashback, subway tile splashback, dark hardwood floors, a peninsula, brown floor and grey benchtop.
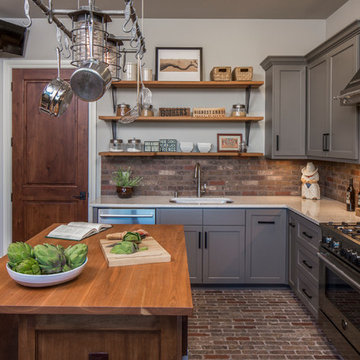
This scullery kitchen is located near the garage entrance to the home and the utility room. It is one of two kitchens in the home. The more formal entertaining kitchen is open to the formal living area. This kitchen provides an area for the bulk of the cooking and dish washing. It can also serve as a staging area for caterers when needed.
Counters: Viatera by LG - Minuet
Brick Back Splash and Floor: General Shale, Culpepper brick veneer
Light Fixture/Pot Rack: Troy - Brunswick, F3798, Aged Pewter finish
Cabinets, Shelves, Island Counter: Grandeur Cellars
Shelf Brackets: Rejuvenation Hardware, Portland shelf bracket, 10"
Cabinet Hardware: Emtek, Trinity, Flat Black finish
Barn Door Hardware: Register Dixon Custom Homes
Barn Door: Register Dixon Custom Homes
Wall and Ceiling Paint: Sherwin Williams - 7015 Repose Gray
Cabinet Paint: Sherwin Williams - 7019 Gauntlet Gray
Refrigerator: Electrolux - Icon Series
Dishwasher: Bosch 500 Series Bar Handle Dishwasher
Sink: Proflo - PFUS308, single bowl, under mount, stainless
Faucet: Kohler - Bellera, K-560, pull down spray, vibrant stainless finish
Stove: Bertazzoni 36" Dual Fuel Range with 5 burners
Vent Hood: Bertazzoni Heritage Series
Tre Dunham with Fine Focus Photography
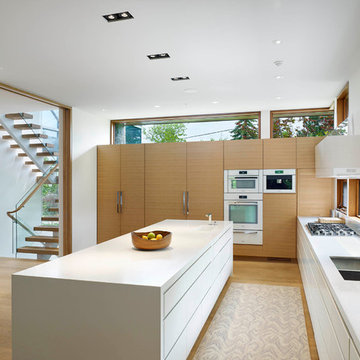
Tom Arban
Large contemporary l-shaped open plan kitchen in Toronto with an undermount sink, flat-panel cabinets, white cabinets, solid surface benchtops, white splashback, white appliances, light hardwood floors and with island.
Large contemporary l-shaped open plan kitchen in Toronto with an undermount sink, flat-panel cabinets, white cabinets, solid surface benchtops, white splashback, white appliances, light hardwood floors and with island.
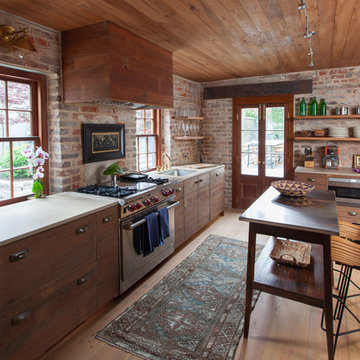
Mid-sized country l-shaped kitchen in Charleston with an undermount sink, flat-panel cabinets, medium wood cabinets, stainless steel appliances, medium hardwood floors and with island.
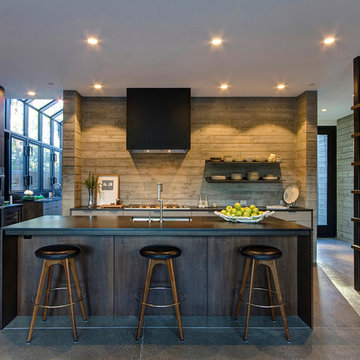
Photo of a large country l-shaped open plan kitchen in San Francisco with an undermount sink, flat-panel cabinets, dark wood cabinets, panelled appliances, concrete floors and with island.
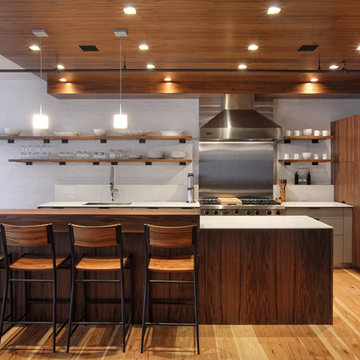
A dropped walnut ceiling matched with walnut cabinetry add definition the kitchen area in the otherwise open and wide living area fit for entertaining. Photo Credit: Garrett Rowland
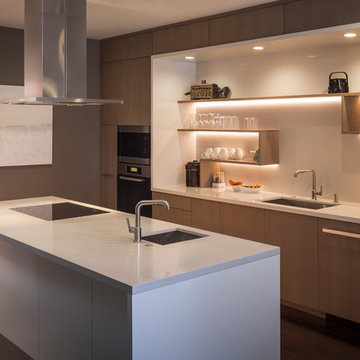
The remodeling of the kitchen and bathroom forms the core of this interior renovation.
The existing peninsula design and cabinetry broke up the ‘great room’ and stood the kitchen as a distinct element within the room. Our design strategy operates more on a principle of integration. As such, we created a galley condition with a spine of cabinetry and appliances that anchors to the long wall of the room. The feature design element is the solid Caesarstone backsplash which appears to be carved from the wall itself.
The particular challenge in the windowless bathroom was how to create an inviting, expanded sense of depth without a resulting cave-like feel. Removal of a half wall, soffit and tub unified the space overall. We reinforced the unification with the deployment of a single large format tile spec. Smaller details such as touch latch cabinetry hardware and flush conditions between tile, wall and mirror further the principle that simpler is bigger, deeper and more inviting.
We were also charged with elevating what was a pedestrian 1990’s townhouse to something more sophisticated and engaging. Our approach was to first remove builder grade detailing around windows and railings. Then, we introduced simplified profiles and glass guardrails that would extend a consistency established in the new kitchen and bathroom designs.
photo by Scott Hargis
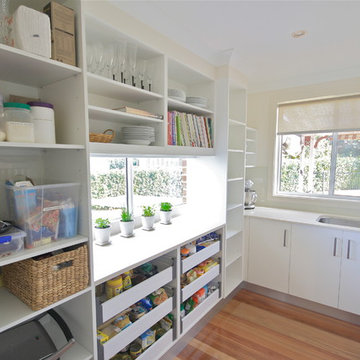
BUTLERS PANTRY!
- 20mm 'Snow' Caesarstone bench top
- Glass splash back behind sink
- Under mount sink
- Open adjustable shelving
- 6 x Blum drawers
- Instead of blocking the window we decided to leave it for extra natural light!
Sheree Bounassif,
Kitchens by Emanuel
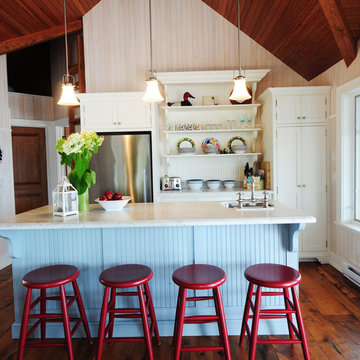
This is an example of a small beach style galley open plan kitchen in Other with an undermount sink, shaker cabinets, white cabinets, stainless steel appliances, dark hardwood floors, with island, quartz benchtops and brown floor.
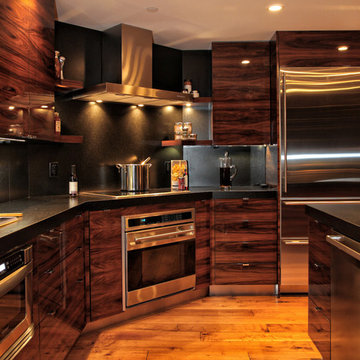
Photo Credit: Ron Rosenzweig
This is an example of a large contemporary l-shaped separate kitchen in Miami with flat-panel cabinets, dark wood cabinets, black splashback, stainless steel appliances, medium hardwood floors, an undermount sink, granite benchtops, stone slab splashback, with island, brown floor and black benchtop.
This is an example of a large contemporary l-shaped separate kitchen in Miami with flat-panel cabinets, dark wood cabinets, black splashback, stainless steel appliances, medium hardwood floors, an undermount sink, granite benchtops, stone slab splashback, with island, brown floor and black benchtop.
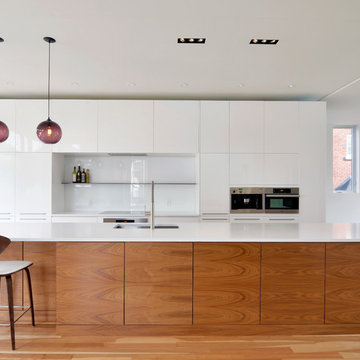
Jason Flynn Architect
Gordon King Photography
Inspiration for a modern galley eat-in kitchen in Ottawa with an undermount sink, flat-panel cabinets, white cabinets, white splashback and stainless steel appliances.
Inspiration for a modern galley eat-in kitchen in Ottawa with an undermount sink, flat-panel cabinets, white cabinets, white splashback and stainless steel appliances.
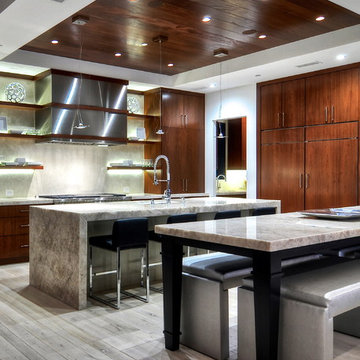
Cool quartzite countertops and stainless steel appliances are enhanced by warm mahogany custom cabinetry in this soft contemporary kitchen. Some of the many eye catching details are backlit mahogany shelves, a planked wood ceiling inset with recessed lighting, and a custom granite covered dining area with metallic bench seating.
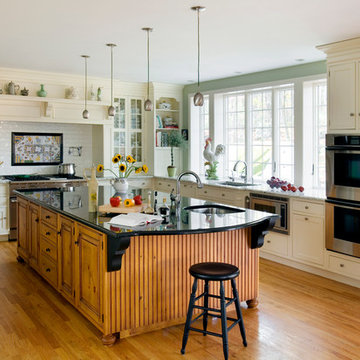
Eric Roth Photography
This is an example of a traditional l-shaped eat-in kitchen in Boston with an undermount sink, flat-panel cabinets, white cabinets and stainless steel appliances.
This is an example of a traditional l-shaped eat-in kitchen in Boston with an undermount sink, flat-panel cabinets, white cabinets and stainless steel appliances.
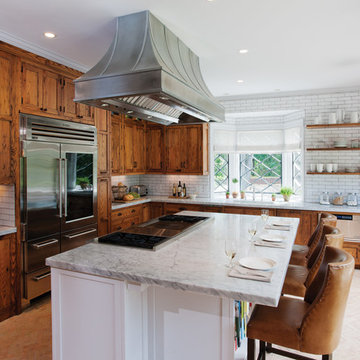
Custom cabinetry is handcrafted from responsibly reclaimed Chestnut. A large island is handcrafted from Maple and finished in Blackened, by Farrow & Ball.
Photo Credit: Crown Point Cabinetry
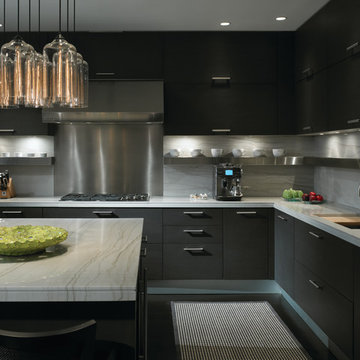
Nathan Kirkman | www.nathankirkman.com
Inspiration for a contemporary kitchen in Chicago with an undermount sink, flat-panel cabinets, black cabinets, white splashback, stone slab splashback, stainless steel appliances and black floor.
Inspiration for a contemporary kitchen in Chicago with an undermount sink, flat-panel cabinets, black cabinets, white splashback, stone slab splashback, stainless steel appliances and black floor.
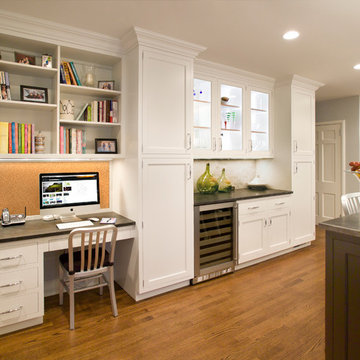
David Sloane
This is an example of a large transitional u-shaped separate kitchen in New York with shaker cabinets, white cabinets, an undermount sink, white splashback, marble splashback, stainless steel appliances, medium hardwood floors, with island, brown floor, granite benchtops and black benchtop.
This is an example of a large transitional u-shaped separate kitchen in New York with shaker cabinets, white cabinets, an undermount sink, white splashback, marble splashback, stainless steel appliances, medium hardwood floors, with island, brown floor, granite benchtops and black benchtop.
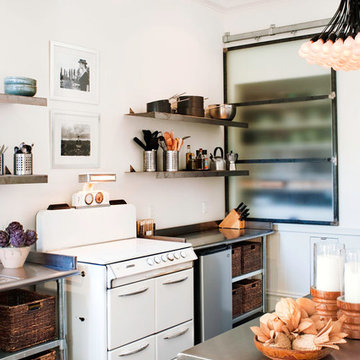
Photos by Drew Kelly
Inspiration for a mid-sized contemporary single-wall separate kitchen in San Francisco with open cabinets, white appliances, an undermount sink, stainless steel cabinets, stainless steel benchtops, white splashback, dark hardwood floors and with island.
Inspiration for a mid-sized contemporary single-wall separate kitchen in San Francisco with open cabinets, white appliances, an undermount sink, stainless steel cabinets, stainless steel benchtops, white splashback, dark hardwood floors and with island.
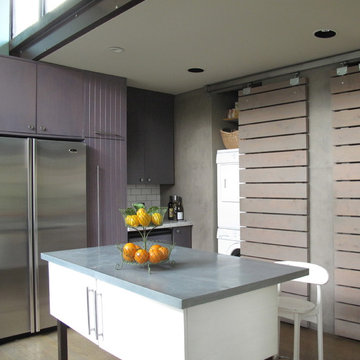
Sliding wood plank doors on industrial barn track hide the laundry essentials.
Photo of a large contemporary l-shaped eat-in kitchen in San Francisco with stainless steel appliances, an undermount sink, flat-panel cabinets, white splashback, subway tile splashback, light hardwood floors, with island, purple cabinets and marble benchtops.
Photo of a large contemporary l-shaped eat-in kitchen in San Francisco with stainless steel appliances, an undermount sink, flat-panel cabinets, white splashback, subway tile splashback, light hardwood floors, with island, purple cabinets and marble benchtops.
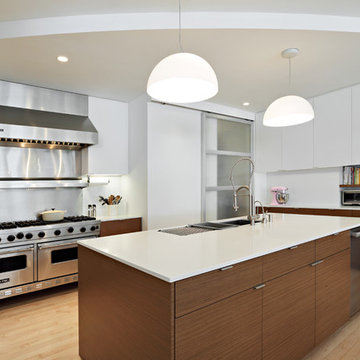
Renovation and reconfiguration of a 4500 sf loft in Tribeca. The main goal of the project was to better adapt the apartment to the needs of a growing family, including adding a bedroom to the children's wing and reconfiguring the kitchen to function as the center of family life. One of the main challenges was to keep the project on a very tight budget without compromising the high-end quality of the apartment.
Project team: Richard Goodstein, Emil Harasim, Angie Hunsaker, Michael Hanson
Contractor: Moulin & Associates, New York
Photos: Tom Sibley
Kitchen with an Undermount Sink Design Ideas
2